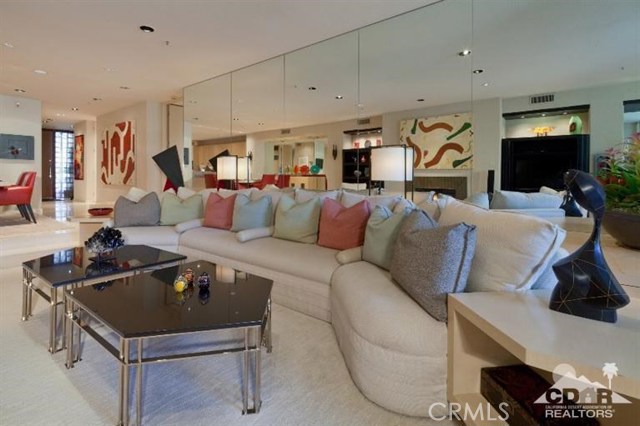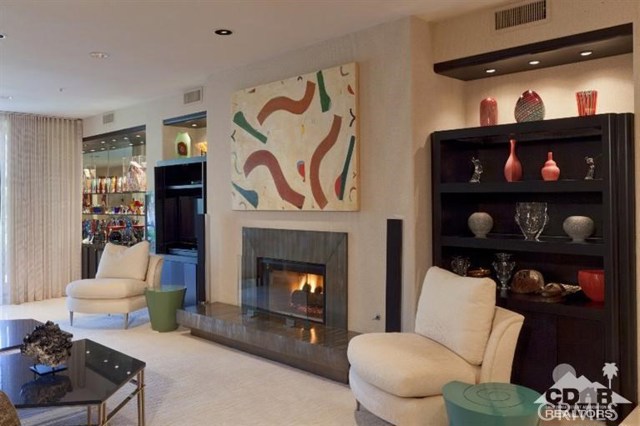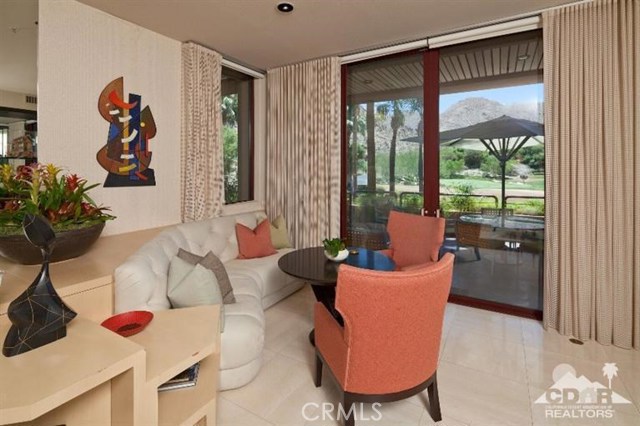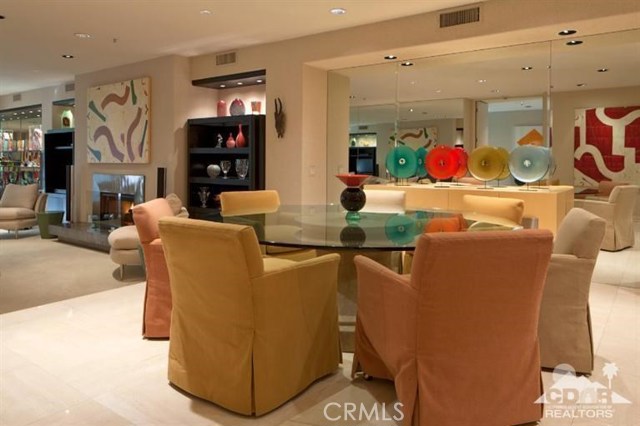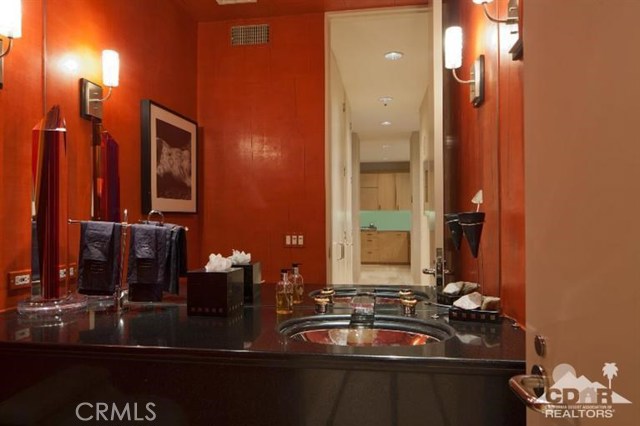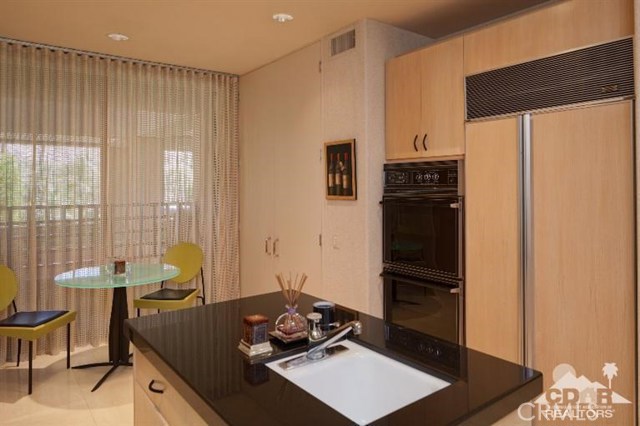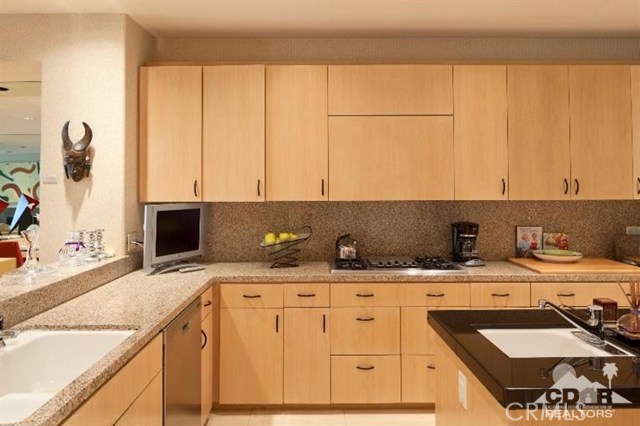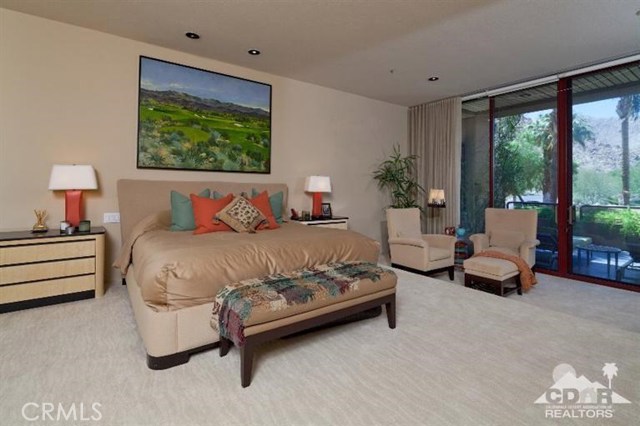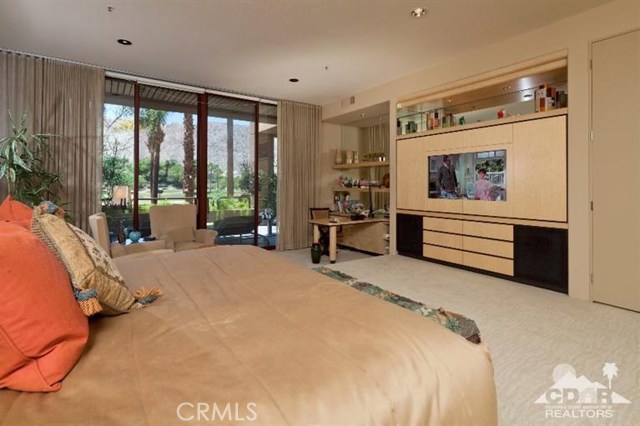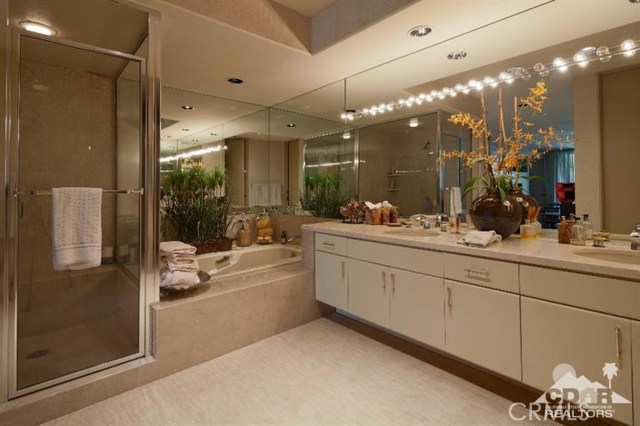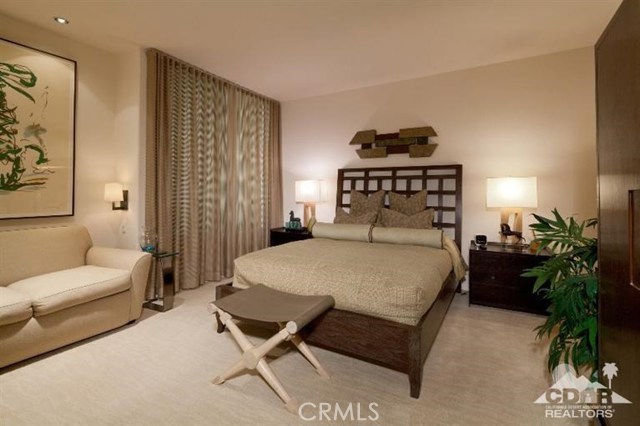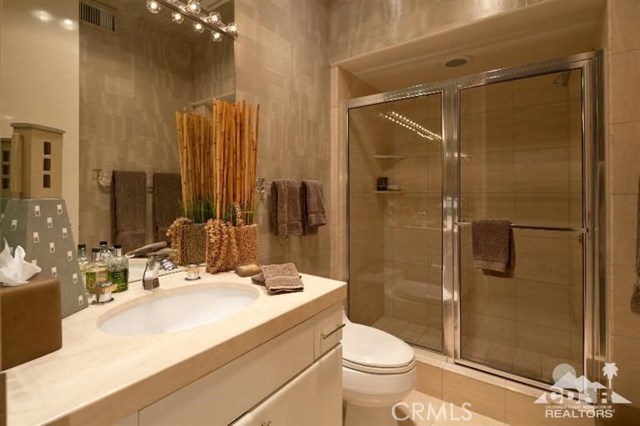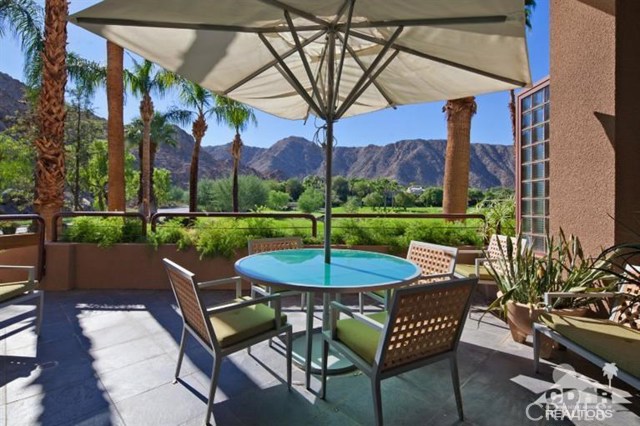Property Description
#217001618DA
A first-level Terrace boasts a contemporary dcor with custom lighting to bring your favorite works of art to life. The A' plan consists of an entry level floor plan with step-downs in the living room and master suite. The Master Suite with spacious bath and private balcony is complemented by a lovely guest suite with large bath. The custom built-in sofa is the focal point of the living room with walk-up bar, fireplace and television viewing. The living room opens to the view driven balcony which includes easy ingress and egress to the grass area surrounding the Terraces and a secluded community Jacuzzi. Ownership of this Terrace includes two parking spaces plus a golf car and storage area. Property is being offered furnished excluding Seller's art and Murano glass collections. Concierge staff are onsite daily and are available solely to those residents of The Terraces at The Vintage Club.
Property Details
- Status: Pending
- Year Built: 1987
- Square Footage: 2592.00
- Property Subtype: Townhouse
- Property Condition:
- HOA Dues: 610.00
- Fee Includes: Other,Common RV Parking,Cable TV,Management,Maintenance Grounds,Dues Paid Monthly,Concierge
- HOA: Yes
Property Features
- Area 2592.00 sqft
- Bedroom 2
- Bethroom 2
- Garage 3.00
- Roof
Property Location Info
- County: Riverside
- Community: Curbs,Storm Drains
- MLS Area: 325 - Indian Wells
- Directions:
Interior Features
- Common Walls:
- Rooms: Master Suite,Living Room,Walk-In Closet
- Eating Area: Breakfast Nook
- Has Fireplace: 1
- Heating: Electric,Forced Air
- Windows/Doors Description: Custom Covering
- Interior: Recessed Lighting,Wet Bar,Balcony,Built-in Features
- Fireplace Description: Gas,Living Room
- Cooling: Central Air
- Floors: Carpet
- Laundry: Individual Room,Inside
- Appliances: Disposal,Refrigerator,Dishwasher
Exterior Features
- Style:
- Stories:
- Is New Construction:
- Exterior:
- Roof:
- Water Source: Public
- Septic or Sewer:
- Utilities: Cable Available,Underground Utilities
- Security Features: Gated with Guard,Wired for Alarm System,24 Hour Security
- Parking Description: Attached Carport,Community Structure
- Fencing:
- Patio / Deck Description: Tile
- Pool Description: In Ground,Gas Heat
- Exposure Faces:
- Lot Description: Landscaped,Paved,Corner Lot
- Condition:
- View Description: Golf Course,Pool
School
- School District:
- Elementary School:
- High School:
- Jr. High School:
Additional details
- HOA Fee: 610.00
- HOA Frequency:
- HOA Includes: Other,Common RV Parking,Cable TV,Management,Maintenance Grounds,Dues Paid Monthly,Concierge
- APN: 623031035
- WalkScore: 0
- VirtualTourURLBranded:


