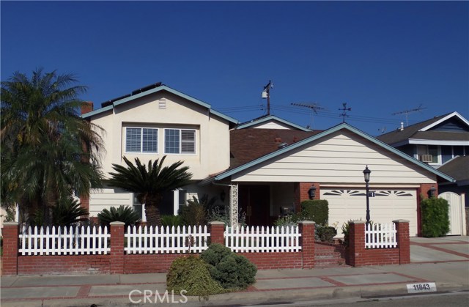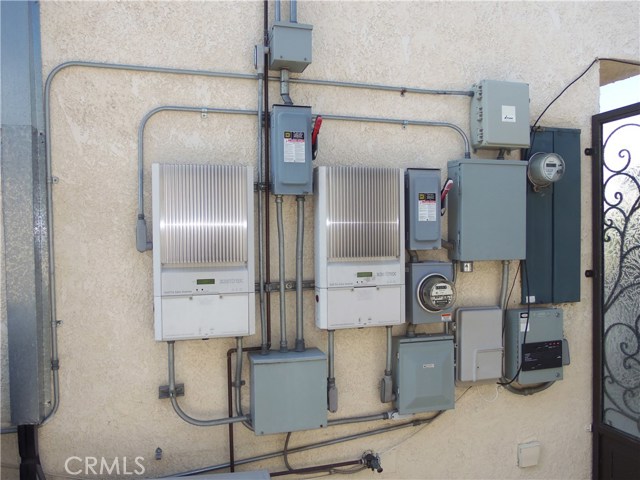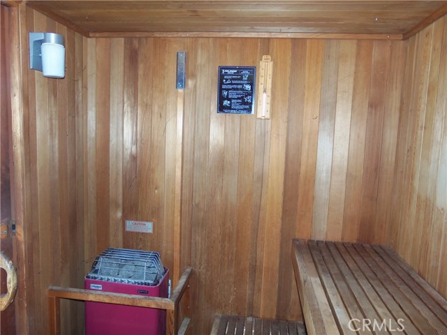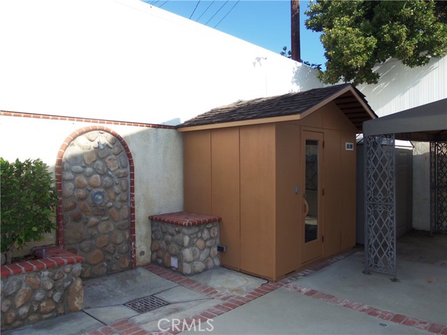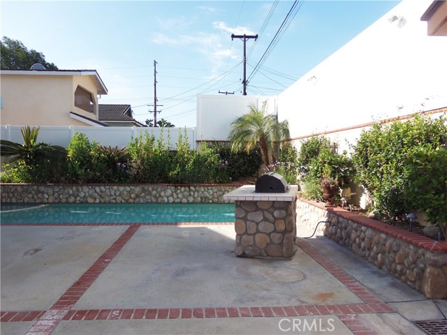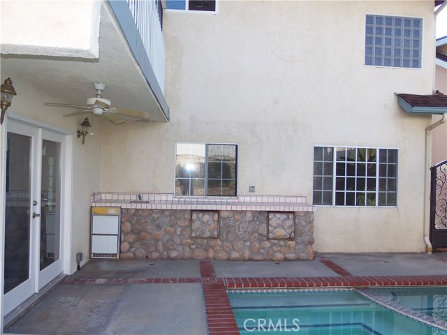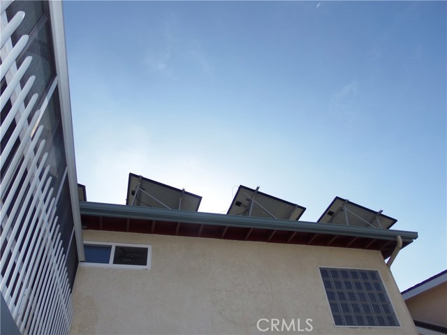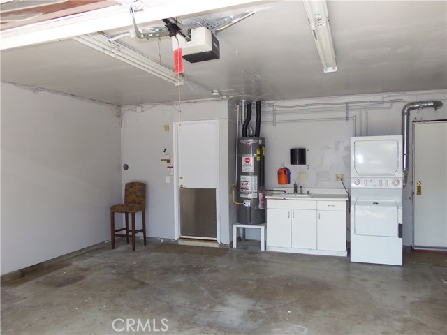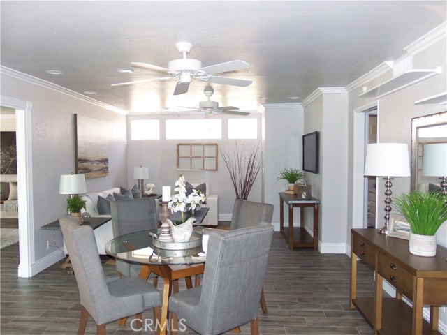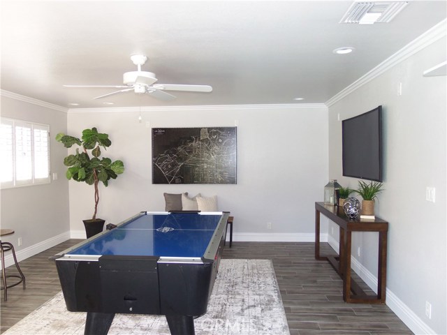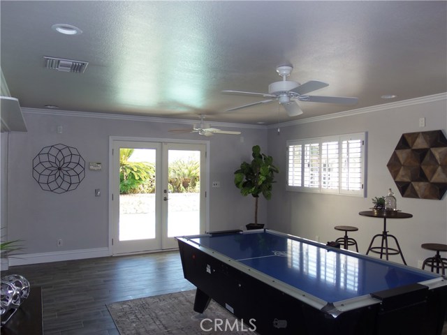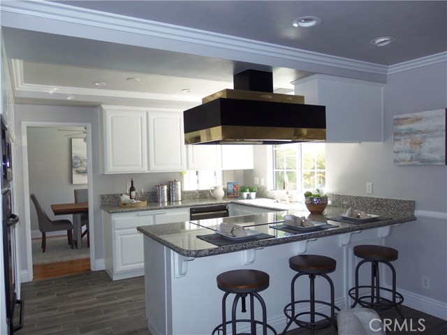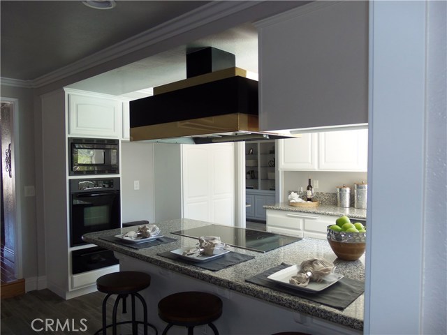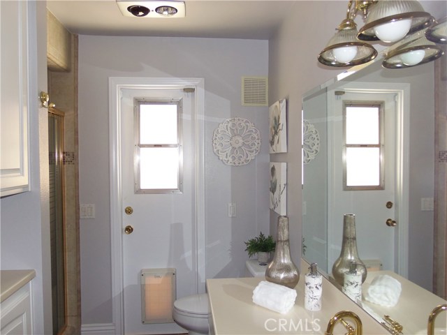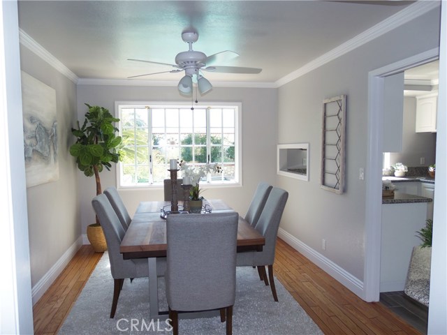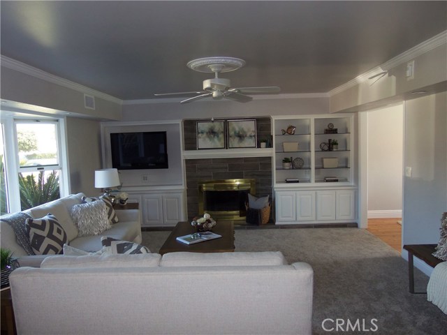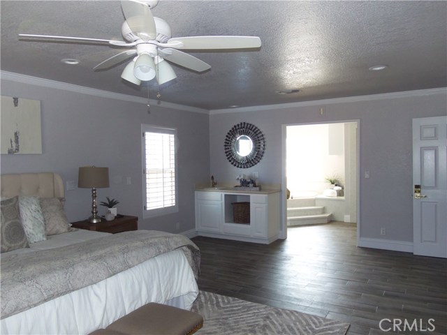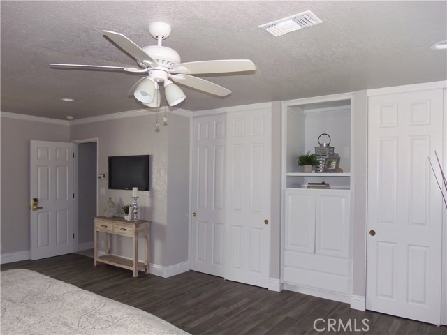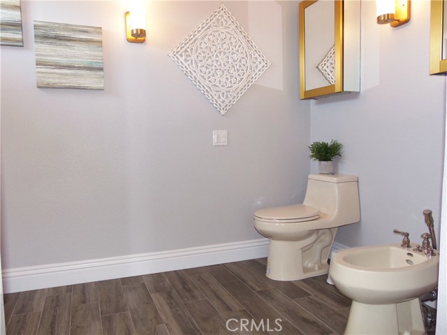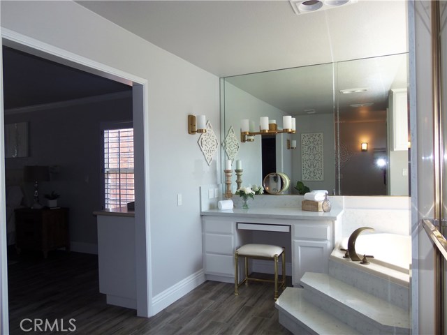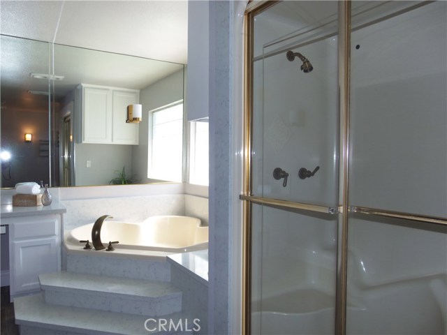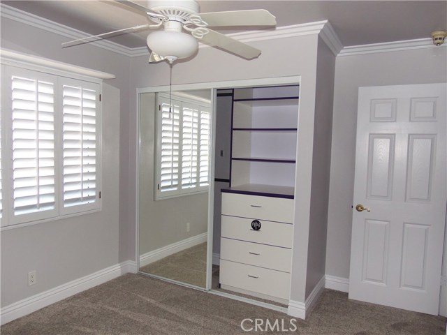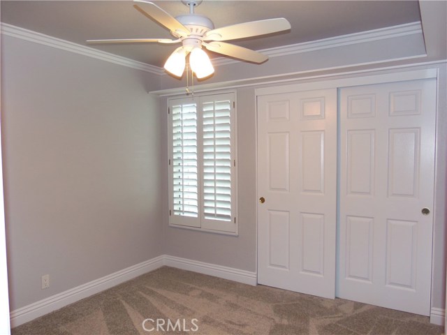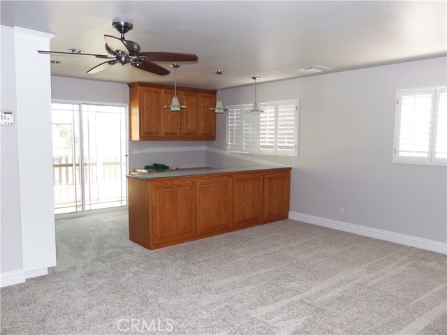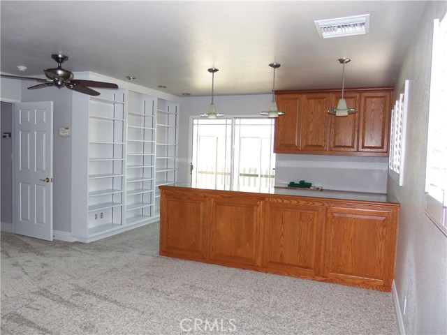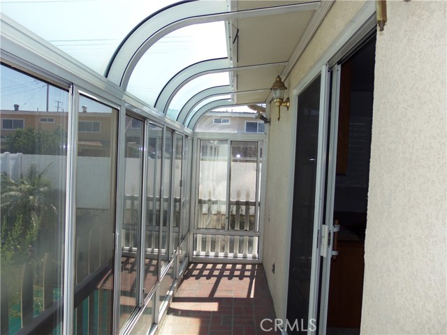Single Family Residence
- 11843 Penford Drive,Whittier,CA 90604, USA
Property Description
#DW19166721
Charming East Whittier home is extremely well designed near parks and bicycle trails. Walking distance to Scott Ave. Elementary School and Granada Middle School in a friendly neighborhood. Master suite upstairs has a large built in closets, entertainment center area and a bar sink, with a private bathroom with jacuzzi tub, separate oversize shower, large sink, bidet, toilet, and dressing table. There are two other smaller bedrooms and a full bathroom and another master bedroom with a study, library, and enclosed atrium. Kitchen is beautifully designed with built in appliances, granite counters and bar type seating area. Separate ding room has a pass thru window to kitchen. As you enter the double wood entry doors there is wood flooring and you step down into the living room with built in cabinets, entertainment center and a fireplace. There is a den next to the open concept kitchen that adjoins a huge game room that leads to the backyard. Backyard has a heated swimming pool, jacuzzi, outside BBQ, ice maker, sink and counter, outside shower, sauna, storage shed, and gazebo. House has copper plumbing, dual pane windows, shutters, two solar systems, all LED lighting, ceiling fans, alarm system, central air and heat, walls and attic spaces insulated, water softener, laundry in garage and house, extra storage cabinets built in garage, automatic garage door opener, and so much more. Yards are fully automatic sprinklers with artificial turf. Must see this one!
Property Details
- Status: Active
- Year Built: 1963
- Square Footage: 3155.00
- Property Subtype: Single Family Residence
- Property Condition: Termite Clearance,Updated/Remodeled
- HOA Dues: 0.00
- Fee Includes:
- HOA: Yes
Property Features
- Area 3155.00 sqft
- Bedroom 4
- Bethroom 3
- Garage 2.00
- Roof Composition,Shingle
Property Location Info
- County: Los Angeles
- Community: Biking,Curbs,Gutters,Park,Sidewalks,Storm Drains,Street Lights,Suburban
- MLS Area: 670 - Whittier
- Directions: From Imperial Hwy. Go North on Santa Gertrudes Ave. to Lemon Dr. and turn left. Proceed to PenfordDrive and turn right. House is on left
Interior Features
- Common Walls: No Common Walls
- Rooms: All Bedrooms Up,Atrium,Attic,Den,Game Room,Kitchen,Library,Living Room,Master Bathroom,Master Suite,Office,Sauna,Separate Family Room,Two Masters
- Eating Area: Breakfast Counter / Bar,Dining Room
- Has Fireplace: 1
- Heating: Central,Zoned,Natural Gas,High Efficiency,Fireplace(s)
- Windows/Doors Description: Atrium,Double Pane Windows,Screens,ShuttersDouble Door Entry
- Interior: Attic Fan,Ceiling Fan(s),Copper Plumbing Full,Corian Counters,Crown Molding,Granite Counters,Recessed Lighting,Storage,Track Lighting
- Fireplace Description: Living Room,Masonry
- Cooling: Central Air,Dual,Zoned,Electric,High Efficiency,SEER Rated 13-15
- Floors: Carpet,Tile,Wood
- Laundry: Common Area,Dryer Included,Gas Dryer Hookup,In Garage,Inside,Stackable,Washer Hookup,Washer Included
- Appliances: Barbecue,Built-In Range,Self Cleaning Oven,Convection Oven,Dishwasher,Electric Oven,Electric Cooktop,ENERGY STAR Qualified Water Heater,Disposal,Gas Water Heater,High Efficiency Water Heater,Ice Maker,Microwave,Tankless Water Heater,Vented Exhaust Fan,Warming Drawer,Water Line to Refrigerator,Water Softener
Exterior Features
- Style: Traditional
- Stories: 2
- Is New Construction: 0
- Exterior: Barbecue Private,Lighting,Rain Gutters,Satellite Dish,TV Antenna
- Roof: Composition,Shingle
- Water Source: Public
- Septic or Sewer: Public Sewer
- Utilities: Cable Connected,Electricity Connected,Natural Gas Connected,Phone Available,Sewer Connected,Water Connected
- Security Features: Carbon Monoxide Detector(s),Fire and Smoke Detection System,Security System,Smoke Detector(s),Wired for Alarm System
- Parking Description: Driveway Up Slope From Street,Garage
- Fencing: Block,Excellent Condition,Privacy,Wrought Iron
- Patio / Deck Description: Covered,Patio
- Pool Description: Private,Filtered,Gunite,Heated,Gas Heat,In Ground,Permits,Pool Cover,Waterfall
- Exposure Faces: East
- Lot Description: 0-1 Unit/Acre,Back Yard,Front Yard,Landscaped,Level with Street,Rectangular Lot,Level,Park Nearby,Sprinkler System,Sprinklers In Front,Sprinklers In Rear,Sprinklers Timer,Utilities - Overhead
- Condition: Termite Clearance,Updated/Remodeled
- View Description: Neighborhood
School
- School District: Whittier Union High
- Elementary School: Scott
- High School: La Serna
- Jr. High School: SCOTT
Additional details
- HOA Fee: 0.00
- HOA Frequency:
- HOA Includes:
- APN: 8040014022
- WalkScore:
- VirtualTourURLBranded:

