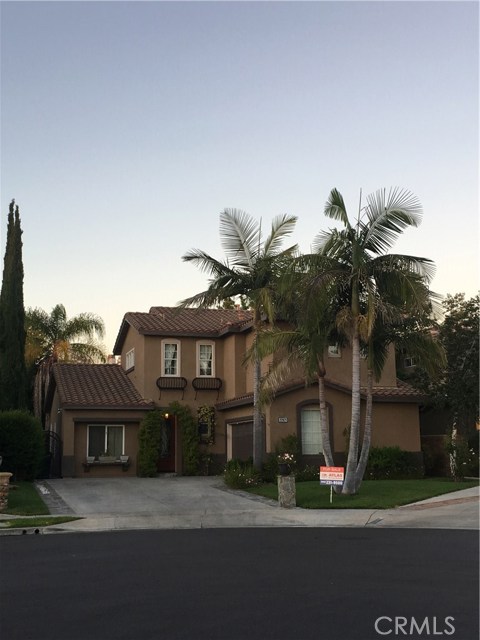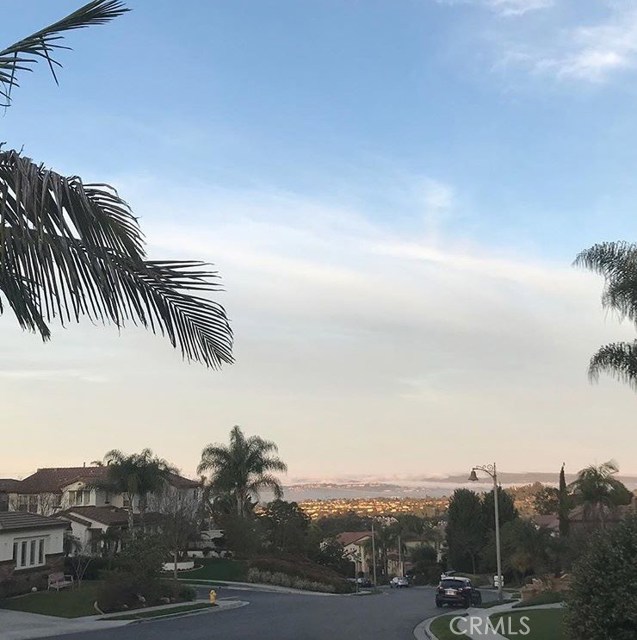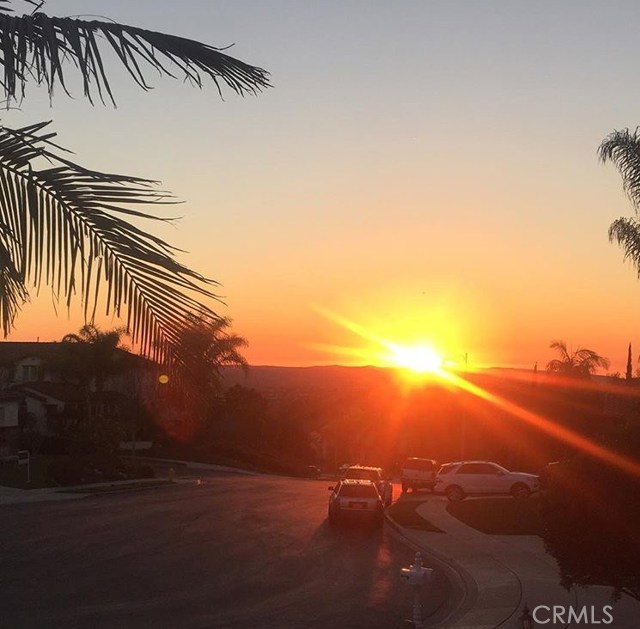Single Family Residence
- 22971 BOUQUET CANYON ,Mission Viejo,CA 92692, USA
Property Description
#PW19159531
Highly sought after end of cul-de-sac hill location!!! Awesome upscale guard gated Stoneridge community home near the top of a hill at the end of a low traffic flat cul- de-sac. Enjoy cooling summer breezes in this great family home with partial mountain and valley views front and back. The 4 bedroom 2.5 bath has an extra long 4 car driveway leading to a beautiful lead glass front door with 2 story ceiling entry, open thick granite stainless steel kitchen with large island that adjoins family room including cozy fireplace plus eating area and separate private formal living and dining room. Elegant crown molding down and high ceilings up and down, recessed lighting and shutters throughout plus upstairs laundry, media area and spacious master with large bath plus a big walk in closet. Large first floor office/bedroom with a huge closet. Covered patio with built in BBQ, side yard dog run with lemon tree. Front and back grass yards for the kids! Enjoy your walks to Lake Mission Viejo concerts, boating, fishing, swimming activities, local shopping, fantastic parks, Regional Park and trails! Walk to all of them! No Mello-Roos. Remember to ask to see the "SECRET ROOM". If you are looking for a wonderful neighborly family home - this is it!!!
Property Details
- Status: Active
- Year Built: 2000
- Square Footage: 2600.00
- Property Subtype: Single Family Residence
- Property Condition: Additions/Alterations,Building Permit
- HOA Dues: 205.00
- Fee Includes: Picnic Area,Playground
- HOA: Yes
Property Features
- Area 2600.00 sqft
- Bedroom 4
- Bethroom 2
- Garage 2.00
- Roof Spanish Tile
Property Location Info
- County: Orange
- Community: Biking,BLM/National Forest,Curbs,Foothills,Hiking,Park,Mountainous,Preserve/Public Land,Sidewalks,Street Lights
- MLS Area: MC - Mission Viejo Central
- Directions: Stoneridge Community off Olympiad near Alicia Pkwy in Mission Viejo
Interior Features
- Common Walls: No Common Walls
- Rooms: Attic,Converted Bedroom,Dressing Area,Family Room,Formal Entry,Foyer,Kitchen,Laundry,Living Room,Main Floor Bedroom,Master Bathroom,Master Bedroom,Master Suite,Office,Separate Family Room,Utility Room,Walk-In Closet
- Eating Area: Area,Breakfast Counter / Bar,Family Kitchen,Dining Room,Separated,Country Kitchen
- Has Fireplace: 1
- Heating: Central,Natural Gas
- Windows/Doors Description: Blinds,Double Pane Windows,Plantation Shutters,ScreensFrench Doors,Panel Doors,Sliding Doors
- Interior: Cathedral Ceiling(s),Crown Molding,Granite Counters,High Ceilings,Recessed Lighting,Storage,Two Story Ceilings,Wired for Data
- Fireplace Description: Family Room,Gas,Masonry
- Cooling: Central Air,Electric,Gas
- Floors: Carpet,Laminate
- Laundry: Dryer Included,Gas & Electric Dryer Hookup,Individual Room,Upper Level,Washer Hookup,Washer Included
- Appliances: Barbecue,Built-In Range,Self Cleaning Oven,Convection Oven,Dishwasher,Double Oven,Electric Oven,Disposal,Gas Range,Gas Cooktop,Gas Water Heater,Microwave,Range Hood,Vented Exhaust Fan,Water Line to Refrigerator
Exterior Features
- Style:
- Stories: 2
- Is New Construction: 0
- Exterior: Awning(s),Barbecue Private,Satellite Dish
- Roof: Spanish Tile
- Water Source: Public
- Septic or Sewer: Public Sewer
- Utilities: Cable Connected,Electricity Connected,Natural Gas Connected,Phone Connected,Sewer Connected,Underground Utilities,Water Connected
- Security Features: Fire and Smoke Detection System,Gated Community,Gated with Guard,Smoke Detector(s)
- Parking Description: Built-In Storage,Direct Garage Access,Driveway,Concrete,Garage,Garage Faces Side,Garage - Single Door
- Fencing: Wrought Iron
- Patio / Deck Description: Brick,Concrete,Patio
- Pool Description: None
- Exposure Faces: South
- Lot Description: Back Yard,Cul-De-Sac,Front Yard,Landscaped,Lawn,Level with Street,Sprinkler System,Sprinklers In Front,Sprinklers In Rear,Sprinklers Timer,Yard
- Condition: Additions/Alterations,Building Permit
- View Description: City Lights,Hills,Mountain(s),Neighborhood,Peek-A-Boo,Valley
School
- School District: Capistrano Unified
- Elementary School:
- High School:
- Jr. High School:
Additional details
- HOA Fee: 205.00
- HOA Frequency: Monthly
- HOA Includes: Picnic Area,Playground
- APN: 78658111
- WalkScore:
- VirtualTourURLBranded:






