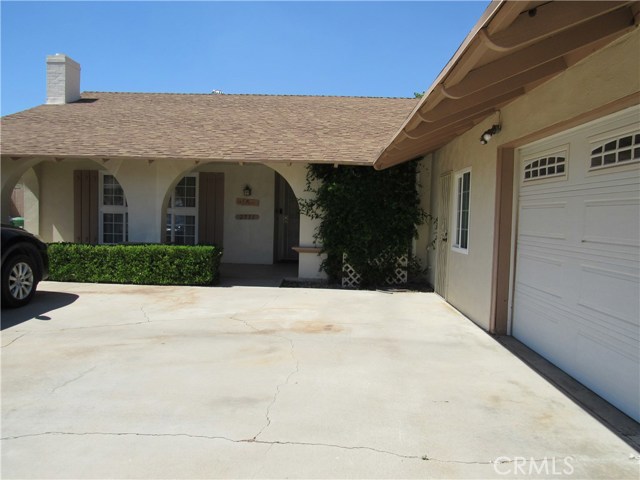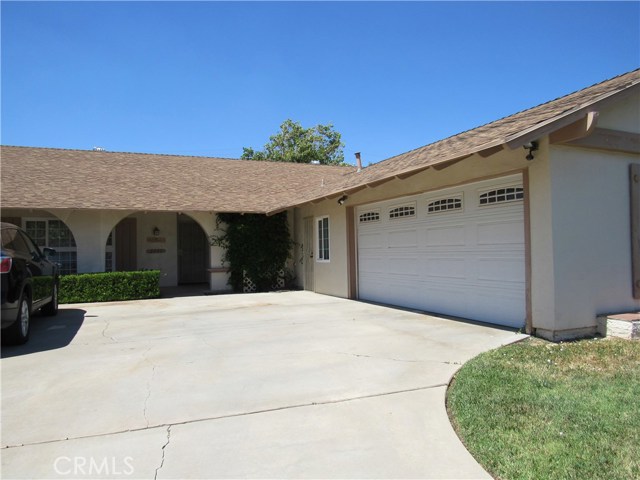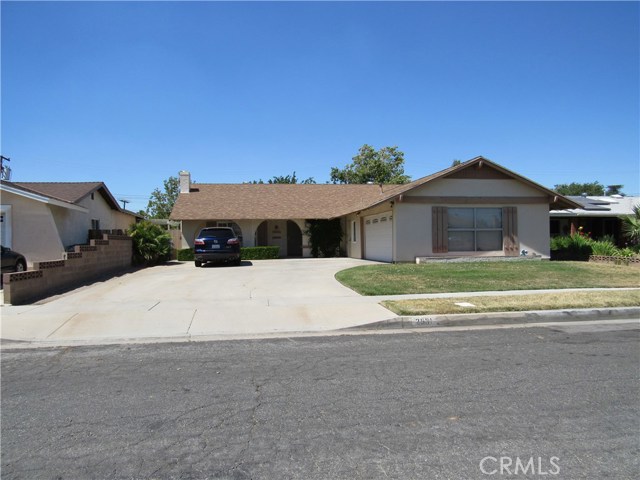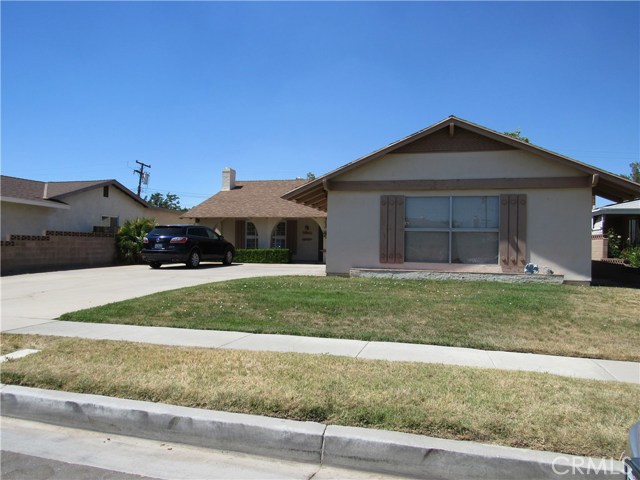Property Description
#SR19166190
Your client's will absolutely love this fantastic floorplan and will feel right at home once they step inside! First thing noticeable is the inviting used brick fireplace in the spacious living room. To the chef's delight, the kitchen features a double oven, numerous cabinets, ceramic cooktop and plenty of counterspace that completes this warm and inviting kitchen. There are 3 spacious bedrooms and an office/den that can be converted back into the 4th bedroom. Added plus is a bonus room with a private entrance that has endless possibilities! A unique feature is the large attic. There are pull down stairs making it easily accessible to an abundance of storage space. Step into the tranquil backyard. It's like your very own private retreat with plenty of grass and quaint patio. With PLENTY of parking in the driveway, your family or guests will truly love this home! Washer, Dryer and Refrigerator are included in the sale! This home will sell fast! Bring your Buyers...
Property Details
- Status: Active
- Year Built: 1966
- Square Footage: 1682.00
- Property Subtype: Single Family Residence
- Property Condition:
- HOA Dues: 0.00
- Fee Includes:
- HOA: Yes
Property Features
- Area 1682.00 sqft
- Bedroom 4
- Bethroom 1
- Garage 2.00
- Roof Shingle
Property Location Info
- County: Los Angeles
- Community: Curbs,Gutters,Sidewalks,Street Lights
- MLS Area: PLM - Palmdale
- Directions: From the 14 freeway North, get off on Ave. S and head East. Make a left on 25th St. East. Turn right on Ave. R, then right on 26th St. East. Make a right on R-1.
Interior Features
- Common Walls: No Common Walls
- Rooms: All Bedrooms Down,Attic,Converted Bedroom,Kitchen,Living Room,Main Floor Bedroom,Main Floor Master Bedroom,Master Bathroom,Master Bedroom
- Eating Area: Area
- Has Fireplace: 1
- Heating: Central
- Windows/Doors Description:
- Interior: Ceiling Fan(s),Pull Down Stairs to Attic,Tile Counters
- Fireplace Description: Gas
- Cooling: Central Air
- Floors: Carpet,Tile
- Laundry: Dryer Included,Inside,Washer Included
- Appliances: Double Oven,Electric Oven,Electric Cooktop,Disposal,Gas Water Heater,Refrigerator
Exterior Features
- Style: Traditional
- Stories: 1
- Is New Construction: 0
- Exterior:
- Roof: Shingle
- Water Source: Public
- Septic or Sewer: Public Sewer
- Utilities: Cable Available,Electricity Connected,Natural Gas Connected,Sewer Connected,Water Connected
- Security Features: Carbon Monoxide Detector(s),Smoke Detector(s)
- Parking Description: Direct Garage Access,Driveway,Concrete,Garage,Garage - Two Door,Garage Door Opener,RV Potential
- Fencing: Block
- Patio / Deck Description:
- Pool Description: None
- Exposure Faces:
- Lot Description: Back Yard,Cul-De-Sac,Front Yard,Lawn,Lot 6500-9999,Park Nearby,Paved,Sprinklers In Front,Sprinklers In Rear,Sprinklers Timer
- Condition:
- View Description: None
School
- School District: Antelope
- Elementary School:
- High School:
- Jr. High School:
Additional details
- HOA Fee: 0.00
- HOA Frequency:
- HOA Includes:
- APN: 3019019013
- WalkScore:
- VirtualTourURLBranded:







