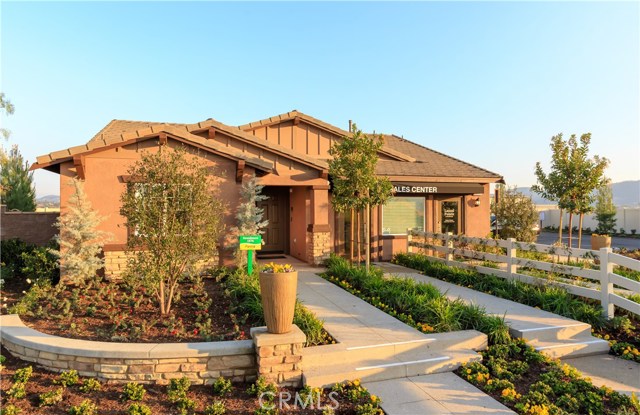Single Family Residence
- 29246 Chinkapin ,Lake Elsinore,CA 92530, USA
Property Description
#SW19166481
This brand new community in Summerly is now selling! This ONE story home has 3 bedrooms 2 baths. The master bedroom features a generous walk-in closet and master bath features double sinks and large walk in shower. The open concept floor plan is the perfect spot for entertaining or watching your favorite movie. The kitchen has beautiful white cabinetry and granite counter tops. The Summerly community features parks with fire-pits, pools, clubhouse, spray park, terrace and event lawn, outdoor dining room, BBQ's and Basketball court! These homes feature SMART HOME tech! This home is estimated to be completed in Mid to End of October.
Property Details
- Status: Active
- Year Built: 2019
- Square Footage: 1576.00
- Property Subtype: Single Family Residence
- Property Condition: Under Construction
- HOA Dues: 120.00
- Fee Includes: Pool,Spa/Hot Tub,Fire Pit,Barbecue,Picnic Area,Playground,Clubhouse
- HOA: Yes
Property Features
- Area 1576.00 sqft
- Bedroom 3
- Bethroom 2
- Garage 2.00
- Roof
Property Location Info
- County: Riverside
- Community: Curbs,Sidewalks,Street Lights
- MLS Area: SRCAR - Southwest Riverside County
- Directions: 15 frwy exit Railroad Cyn/Diamond Dr. go west to Summerly Place
Interior Features
- Common Walls: No Common Walls
- Rooms: Great Room,Kitchen,Laundry,Master Bathroom,Master Bedroom,Walk-In Closet
- Eating Area: Breakfast Counter / Bar,Family Kitchen
- Has Fireplace: 0
- Heating: Forced Air,Natural Gas
- Windows/Doors Description: Double Pane Windows,Low Emissivity Windows
- Interior: Granite Counters,Open Floorplan,Pantry,Recessed Lighting
- Fireplace Description: None
- Cooling: Central Air,Whole House Fan,SEER Rated 13-15
- Floors:
- Laundry: Gas Dryer Hookup,Individual Room,Washer Hookup
- Appliances: Dishwasher,Disposal,Gas Range,Microwave,Tankless Water Heater,Water Line to Refrigerator
Exterior Features
- Style:
- Stories: 1
- Is New Construction: 1
- Exterior:
- Roof:
- Water Source: Public
- Septic or Sewer: Public Sewer
- Utilities:
- Security Features:
- Parking Description: Driveway
- Fencing: Block,Vinyl
- Patio / Deck Description:
- Pool Description: Association,Community
- Exposure Faces:
- Lot Description: Back Yard,Front Yard
- Condition: Under Construction
- View Description: Neighborhood
School
- School District: Lake Elsinore Unified
- Elementary School:
- High School:
- Jr. High School:
Additional details
- HOA Fee: 120.00
- HOA Frequency: Monthly
- HOA Includes: Pool,Spa/Hot Tub,Fire Pit,Barbecue,Picnic Area,Playground,Clubhouse
- APN:
- WalkScore:
- VirtualTourURLBranded:




