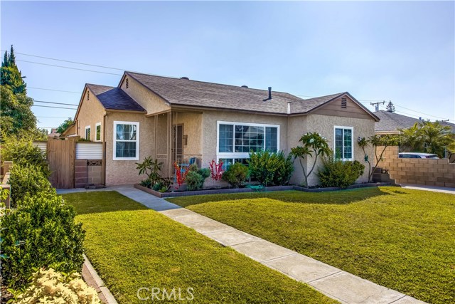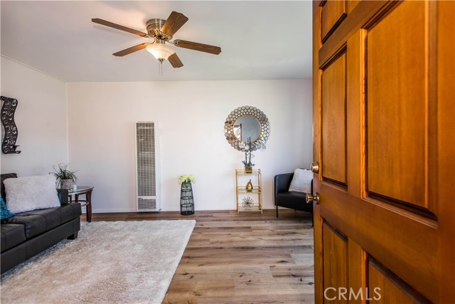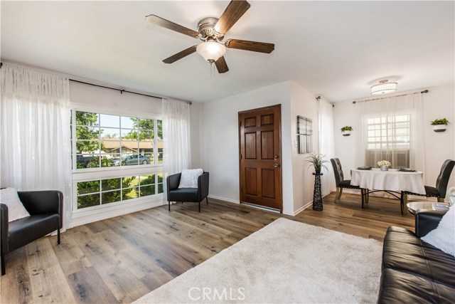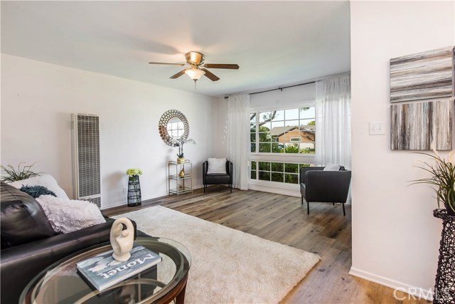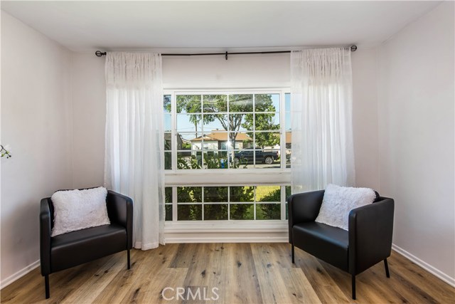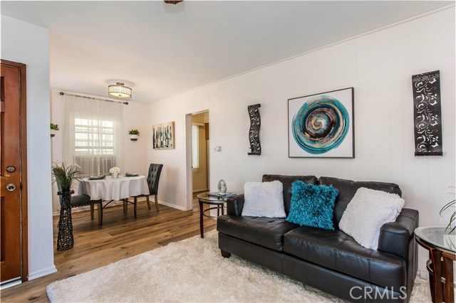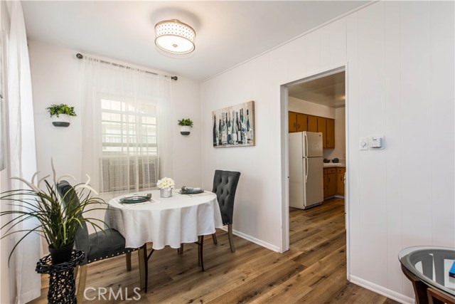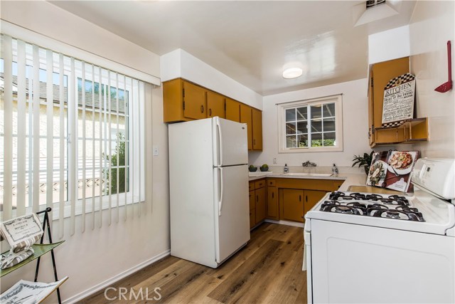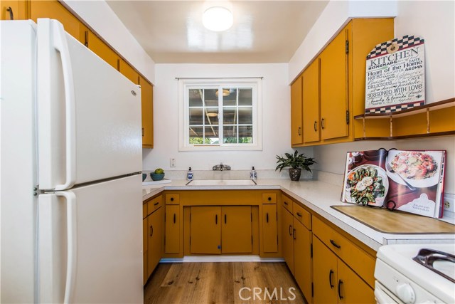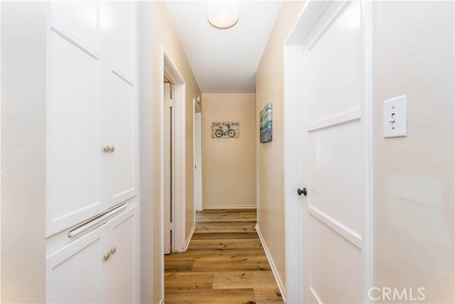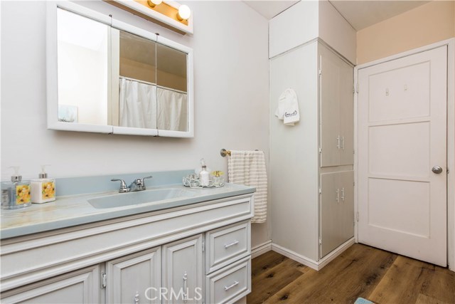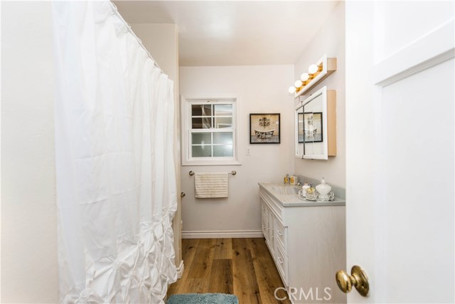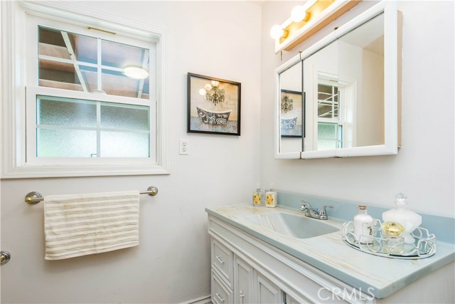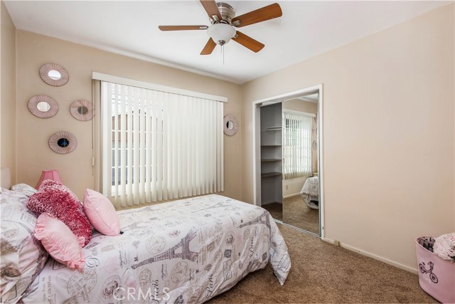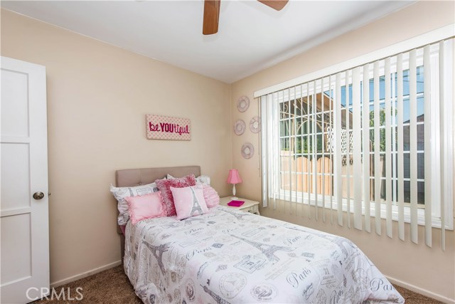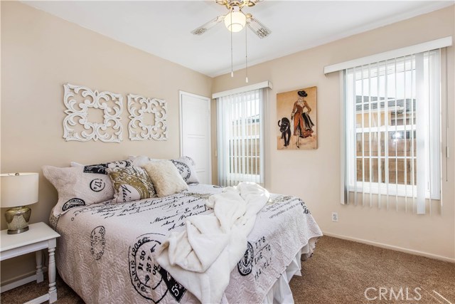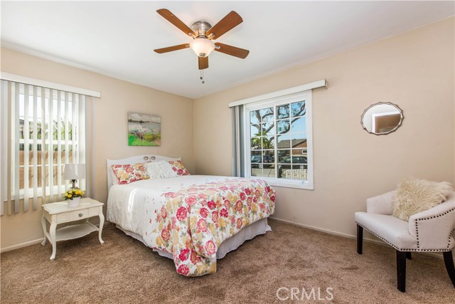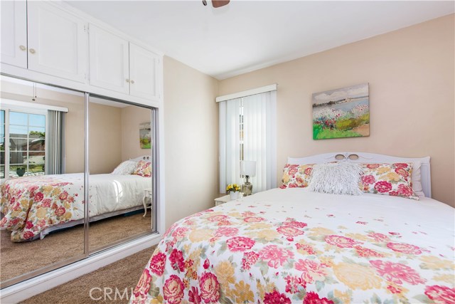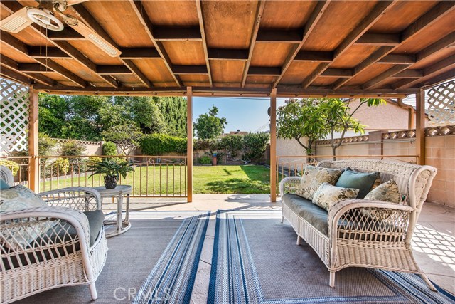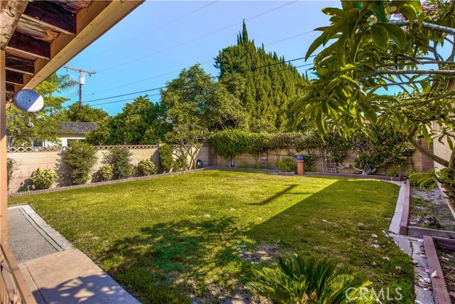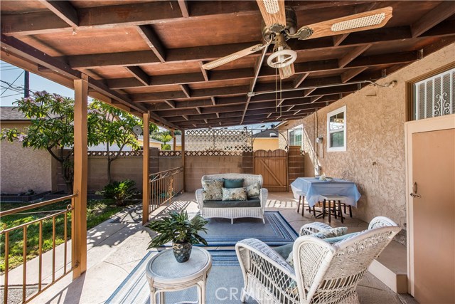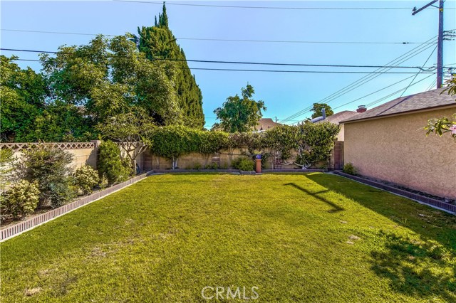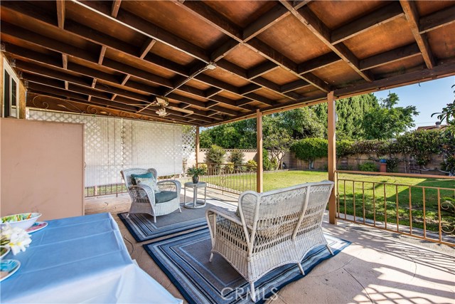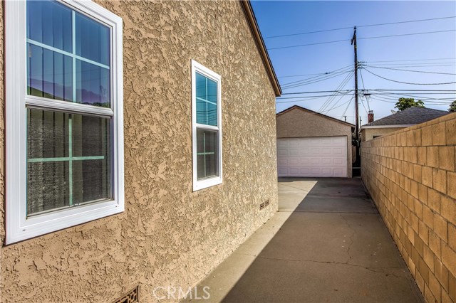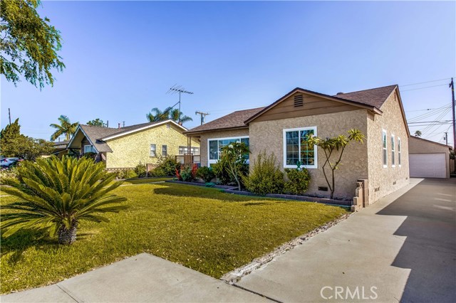Property Description
#PW19152869
Located in the heart of Downey sits this charming home! This unique tree lined street embraces our California lifestyle, with exceptional curb appeal including a long driveway to the detached garage. This well-maintained home shows pride of ownership and features warm laminate flooring that covers most of the living space, new carpet in the three large bedrooms with huge closets, a cool mid-century kitchen, newer windows, designer paint, ceiling fans, lots of storage and a very spacious bathroom. The living room boasts a large picturesque window that draws in amazing natural light and illuminates the gorgeous floors. The inviting backyard has mature landscaping and a covered patio that is perfect for entertaining or relaxation. Whether you are starting or downsizing, this is the perfect home to consider. Property is located in the distinguished Downey Unified Schools. Desirably located just minutes from new shopping centers and Kaiser Medical Center.
Property Details
- Status: Active
- Year Built: 1951
- Square Footage: 1131.00
- Property Subtype: Single Family Residence
- Property Condition:
- HOA Dues: 0.00
- Fee Includes:
- HOA: Yes
Property Features
- Area 1131.00 sqft
- Bedroom 3
- Bethroom 1
- Garage 1.00
- Roof Shingle
Property Location Info
- County: Los Angeles
- Community: Curbs,Street Lights,Suburban
- MLS Area: D4 - Southeast Downey, S of Firestone, E of Downey
- Directions: North of Imperial Hwy., South Stewart and Gray Road, off Brookshire Aeve.
Interior Features
- Common Walls: No Common Walls
- Rooms: All Bedrooms Down,Center Hall,Kitchen,Living Room
- Eating Area: In Living Room,Separated
- Has Fireplace: 0
- Heating: Wall Furnace
- Windows/Doors Description: Double Pane Windows,Screens
- Interior: Block Walls,Ceiling Fan(s),Formica Counters,Unfurnished
- Fireplace Description: None
- Cooling: Wall/Window Unit(s)
- Floors: Carpet,Laminate
- Laundry: Dryer Included,Outside,Washer Included
- Appliances: Free-Standing Range,Disposal,Gas Oven,Gas Range,Gas Water Heater
Exterior Features
- Style: Traditional
- Stories: 1
- Is New Construction: 0
- Exterior:
- Roof: Shingle
- Water Source: Public
- Septic or Sewer: Public Sewer
- Utilities: Cable Available,Electricity Available,Natural Gas Available,Natural Gas Connected,Phone Available,Water Available,Water Connected
- Security Features: Fire and Smoke Detection System
- Parking Description: Driveway,Concrete,Garage,Garage Door Opener,On Site,Public,Street
- Fencing: Block,Good Condition
- Patio / Deck Description: Covered,Slab
- Pool Description: None
- Exposure Faces: South
- Lot Description: 0-1 Unit/Acre,Back Yard,Cul-De-Sac,Front Yard,Landscaped,Lawn,Level with Street,Sprinkler System,Sprinklers Manual,Yard
- Condition:
- View Description: Neighborhood
School
- School District: Downey Unified
- Elementary School:
- High School: Warren
- Jr. High School:
Additional details
- HOA Fee: 0.00
- HOA Frequency:
- HOA Includes:
- APN: 6258007015
- WalkScore:
- VirtualTourURLBranded:

