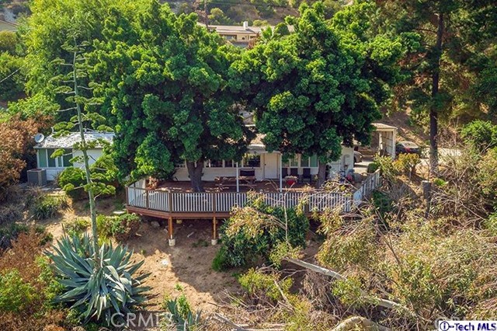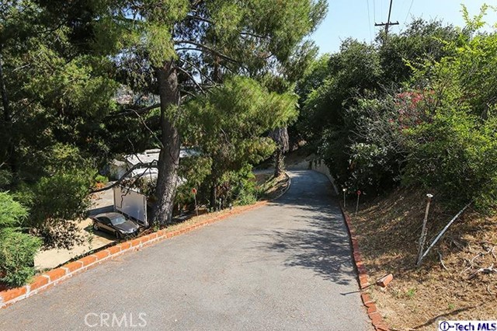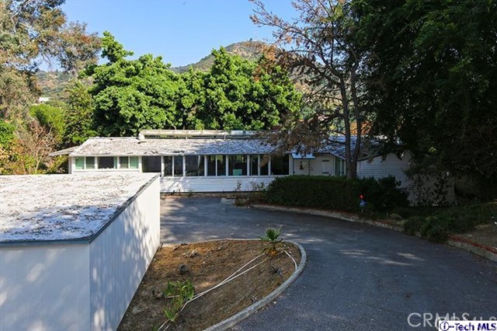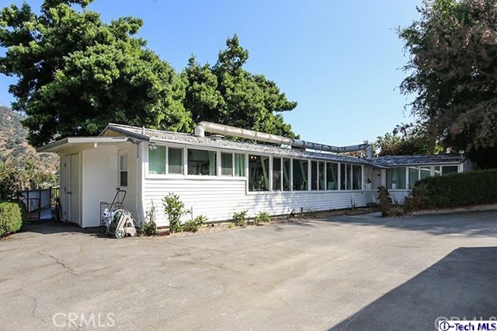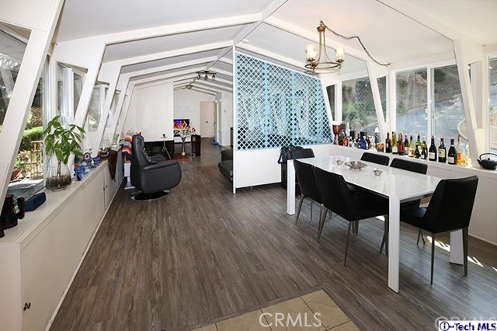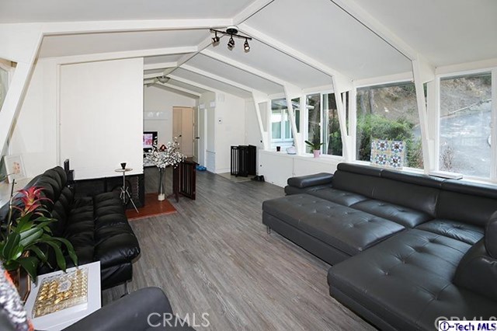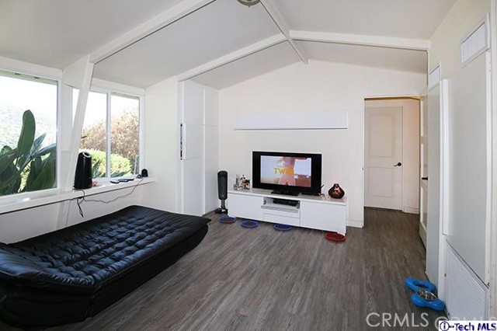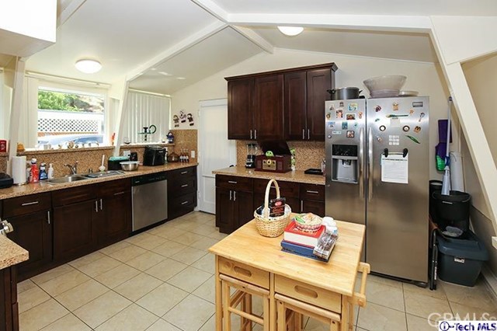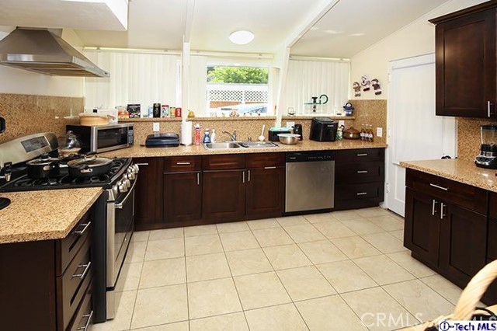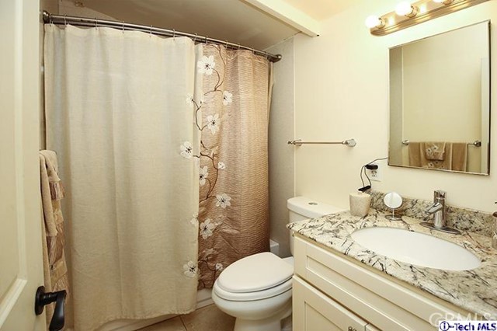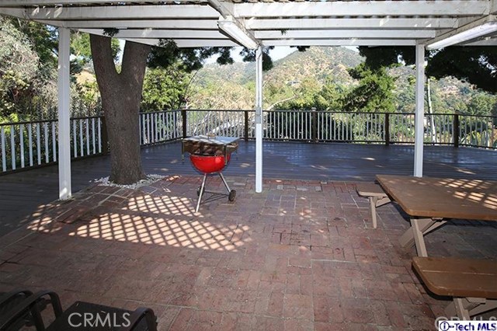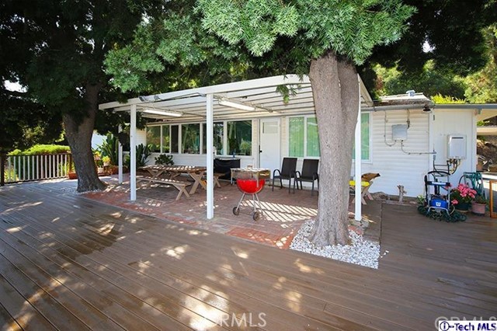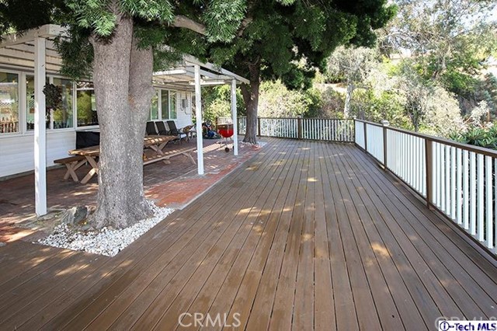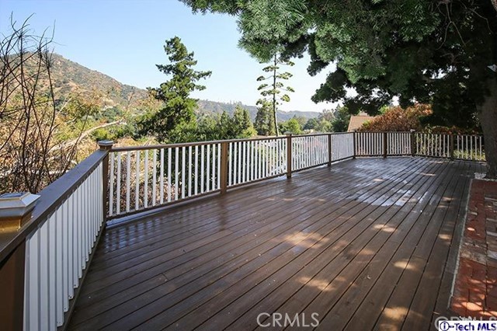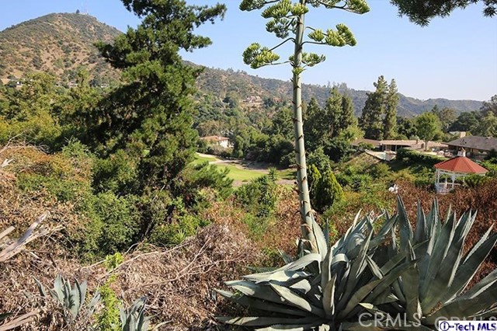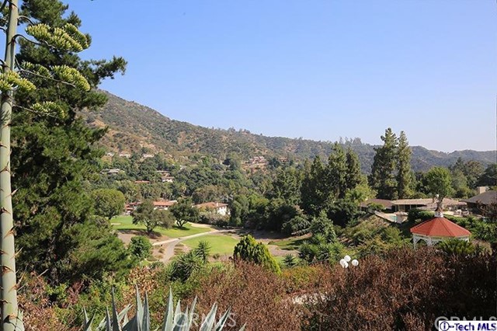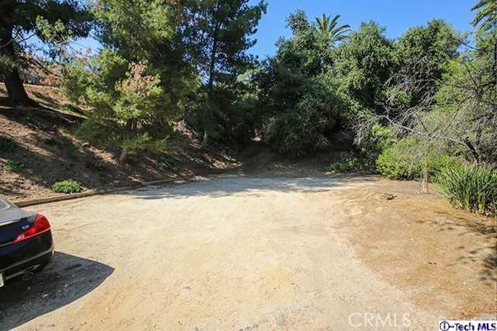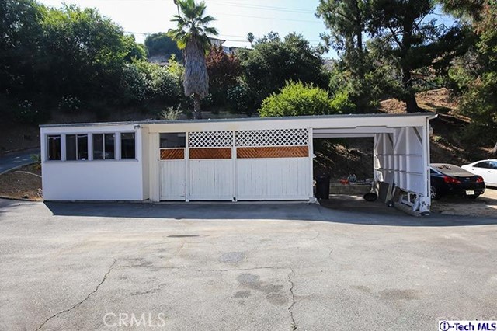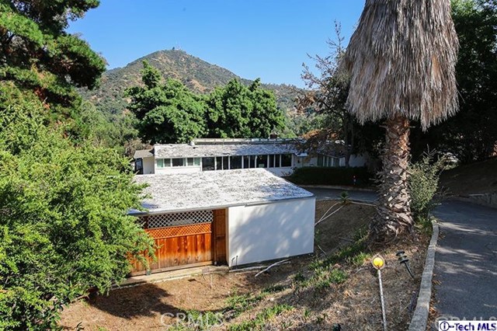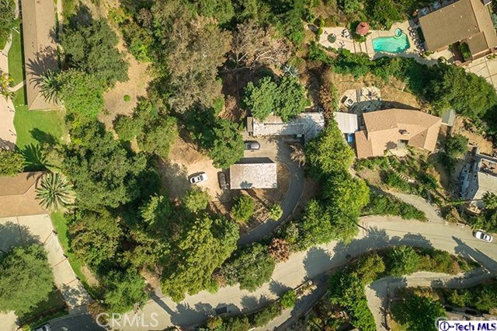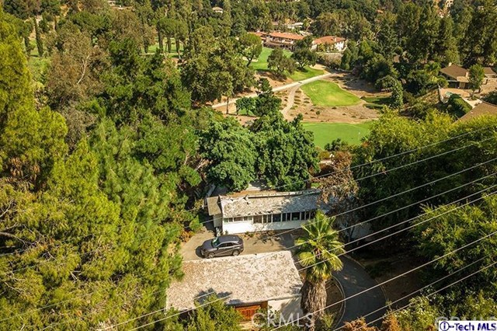Single Family Residence
- 1750 Golf Club Drive,Glendale,CA 91206, USA
Property Description
#319002790
Tucked away in the heart of Chevy Chase Hills in a serene Glendale neighborhood is this very charming house featuring panoramic views of the canyon and the golf course. Built in 1948, the home boasts of traditional appeal with magnificent style and a wonderful living arrangement. Sitting on over 20,000 SQFT lot, the property includes a private driveway welcoming you to experience the uniqueness of this 2 bedroom house with an excellent floor plan with Pergo and tile flooring, a spacious living room with fireplace and a newer spacious kitchen complete with granite countertops and more. The home enjoys bright natural light and views from its many windows. Outside, an attractive backyard offers a comfortable sitting area for indulging the views of the beautiful Chevy Chase Golf Course and enjoying the tranquility of the canyons. Among its many amenities, the house includes a workshop space and covered carport for your convenience. Surrounded by luxury and million dollar homes, this house presents a wonderful opportunity to live in one of the most prized locations of the Jewel City.Must see
Property Details
- Status: Active
- Year Built: 1948
- Square Footage: 1216.00
- Property Subtype: Single Family Residence
- Property Condition:
- HOA Dues: 0.00
- Fee Includes:
- HOA: Yes
Property Features
- Area 1216.00 sqft
- Bedroom 2
- Bethroom 1
- Garage 0.00
- Roof Composition,Stone,Flat,See Remarks
Property Location Info
- County: Los Angeles
- Community:
- MLS Area: 624 - Glendale-Chevy Chase/E. Glenoaks
- Directions:
Interior Features
- Common Walls: No Common Walls
- Rooms:
- Eating Area:
- Has Fireplace: 1
- Heating:
- Windows/Doors Description:
- Interior:
- Fireplace Description: Gas,Living Room,See Remarks
- Cooling:
- Floors: Wood,See Remarks
- Laundry:
- Appliances:
Exterior Features
- Style:
- Stories: 0
- Is New Construction:
- Exterior:
- Roof: Composition,Stone,Flat,See Remarks
- Water Source: Public
- Septic or Sewer: Conventional Septic,None
- Utilities:
- Security Features:
- Parking Description: Carport,Parking Space,Other,Detached Carport
- Fencing:
- Patio / Deck Description: Deck,Patio Open,See Remarks
- Pool Description:
- Exposure Faces:
- Lot Description:
- Condition:
- View Description: Mountain(s),Canyon,Golf Course
School
- School District:
- Elementary School:
- High School:
- Jr. High School:
Additional details
- HOA Fee: 0.00
- HOA Frequency:
- HOA Includes:
- APN: 5659019003
- WalkScore: 0
- VirtualTourURLBranded:

