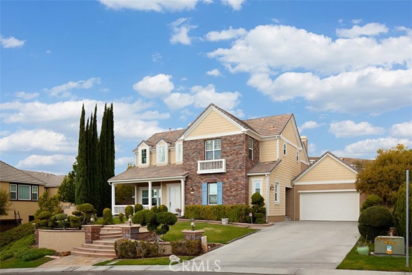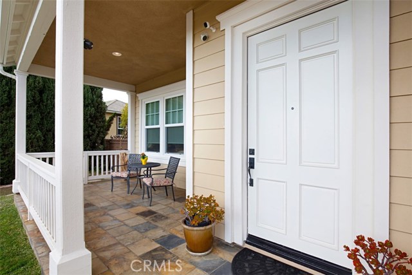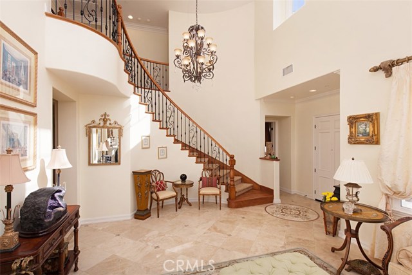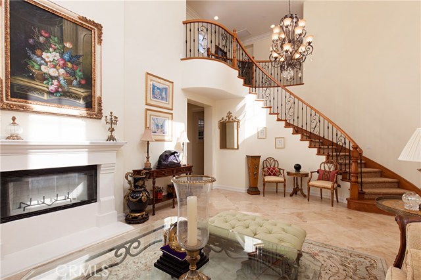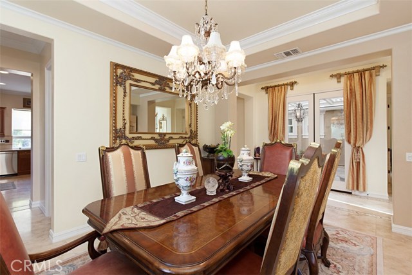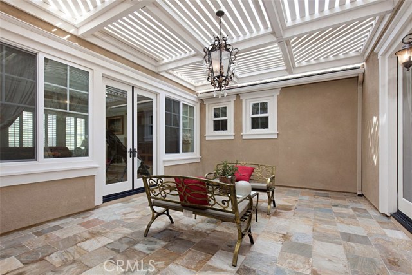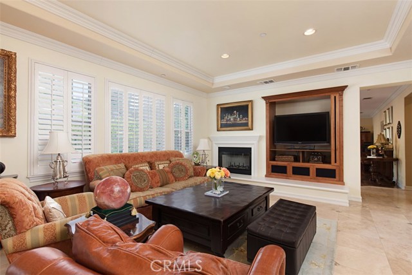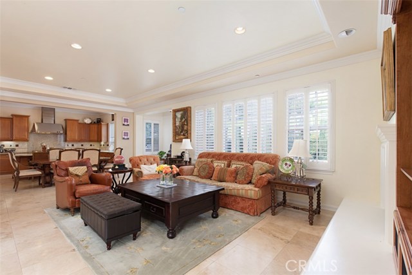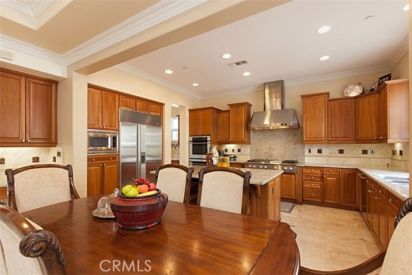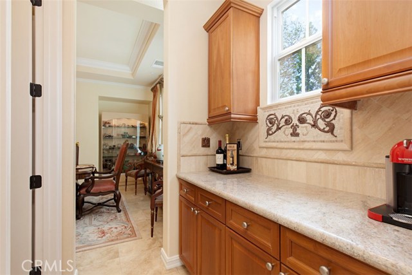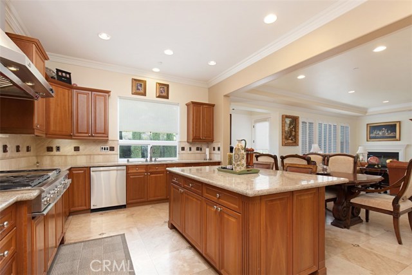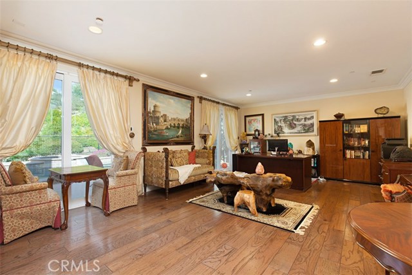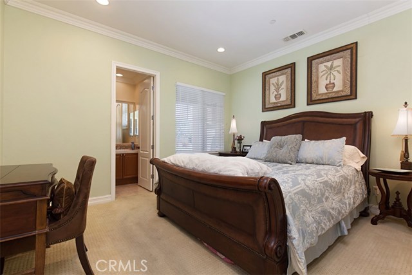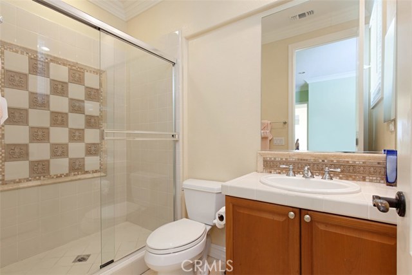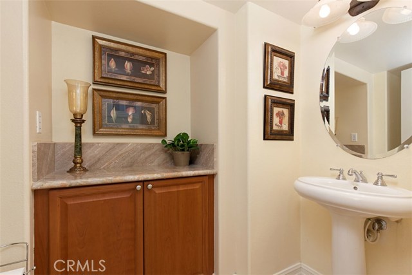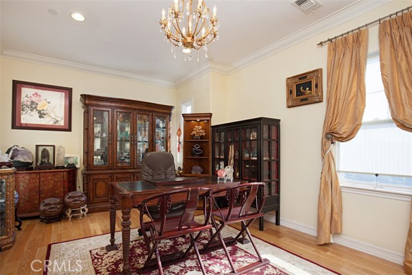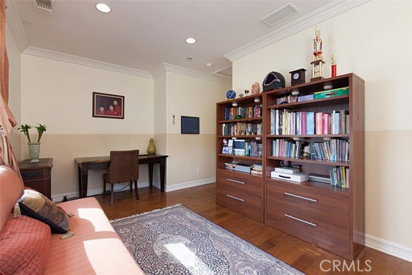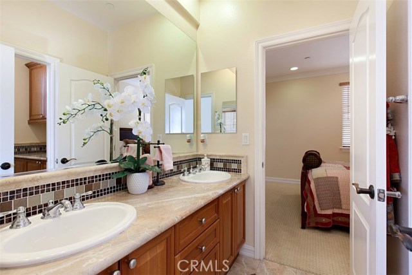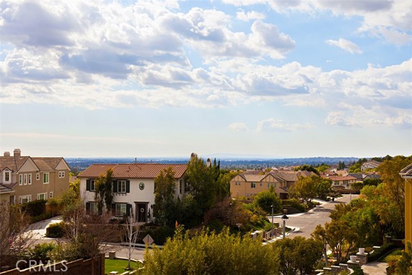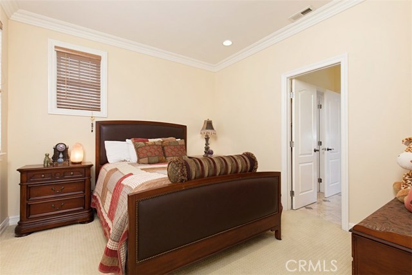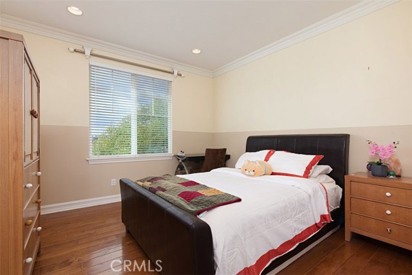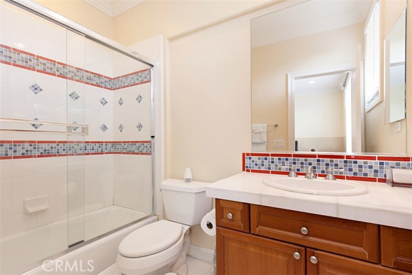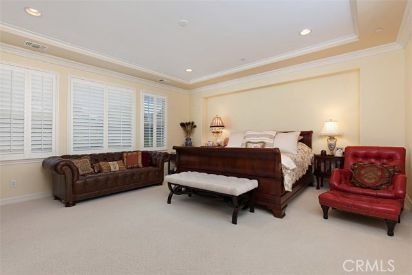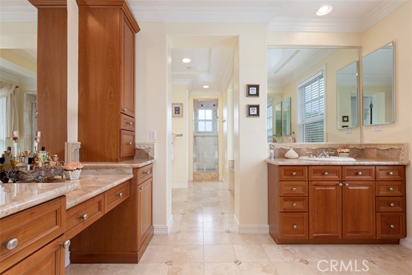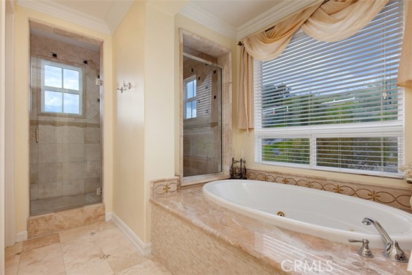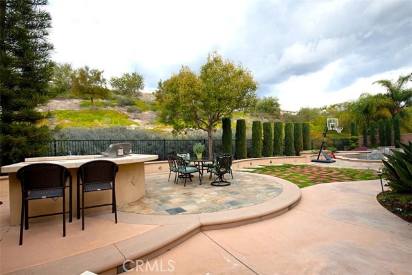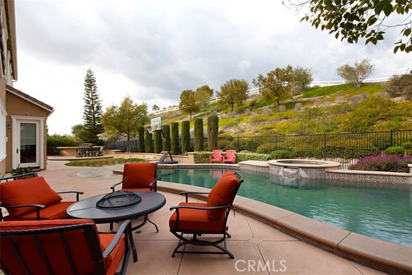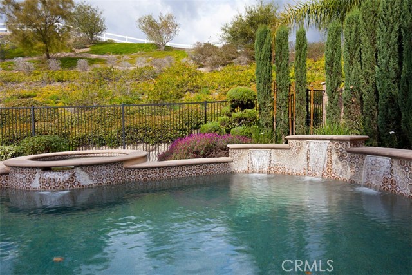Single Family Residence
- 19355 Steeplechase Way,Yorba Linda,CA 92886, USA
Property Description
#TR19164902
Welcome to The Prestigious Estate in The community of Kerrigan Ranch. This Beautiful Georgian Style home perfectly situated on a Cul-de- sac. It is in one of the finest school district in Orange County. The ideal floor plan is professionally designed from flooring, window covering, crown molding and custom built-in shows luxury and craftsmanship. The peaceful front porch overlooks the water fountain and the city view offers a nice relaxed area. This home opens to an elegant, formal living room with two-story ceiling, Grandeur semicircular staircase with crystal chandelier. The inviting dinning room accented with a beautiful crystal chandelier overlooking the tranquil courtyard. The family room opens to a gourmet kitchen with convenient butler's pantry, oversized center island, top of the line appliances including built- in sub-zero refrigerator, double oven, food warmer, six burner ranges, and Breakfast nook area. This immaculate home offers 5 bedrooms, 4.5 baths, Master suite with a huge walk in closet, spa-like bath, office/library, family room, and huge Bonus room perfect for home theater and game room. Enjoy the California sun with cooking outdoor, swimming in pool with water fall, relaxing in outdoor spa, Perfect for family gathering and entertaining. This home offers all the comforts, and expansive living space within the highly sought after Kerrigan Ranch community of Yorba Linda.
Property Details
- Status: Active
- Year Built: 2005
- Square Footage: 4800.00
- Property Subtype: Single Family Residence
- Property Condition:
- HOA Dues: 175.00
- Fee Includes: Maintenance Grounds
- HOA: Yes
Property Features
- Area 4800.00 sqft
- Bedroom 5
- Bethroom 4
- Garage 2.00
- Roof
Property Location Info
- County: Orange
- Community: Curbs,Hiking,Horse Trails
- MLS Area: 85 - Yorba Linda
- Directions: Bastanchury Rd to Clydesdale and head north, right onto steeplechase way.
Interior Features
- Common Walls: No Common Walls
- Rooms: Family Room,Great Room,Jack & Jill,Kitchen,Laundry,Living Room,Main Floor Bedroom,Master Suite,Office,Walk-In Closet,Walk-In Pantry
- Eating Area: Breakfast Nook,Dining Room
- Has Fireplace: 1
- Heating: Forced Air
- Windows/Doors Description:
- Interior: Built-in Features,Granite Counters,Intercom,Pantry,Recessed Lighting
- Fireplace Description: Family Room,Living Room
- Cooling: Central Air
- Floors: Carpet,Stone,Wood
- Laundry: Individual Room
- Appliances: 6 Burner Stove,Built-In Range,Self Cleaning Oven,Convection Oven,Dishwasher,Double Oven,Gas Oven,Gas Cooktop,Microwave,Refrigerator
Exterior Features
- Style: Georgian
- Stories:
- Is New Construction: 0
- Exterior: Barbecue Private,Lighting,Rain Gutters
- Roof:
- Water Source: Public
- Septic or Sewer: Public Sewer
- Utilities:
- Security Features: Carbon Monoxide Detector(s),Fire Sprinkler System,Security System,Smoke Detector(s)
- Parking Description: Direct Garage Access,Driveway,Concrete,Garage
- Fencing:
- Patio / Deck Description: Covered,Patio,Porch,Front Porch
- Pool Description: Private,In Ground
- Exposure Faces:
- Lot Description: Cul-De-Sac,Lot 20000-39999 Sqft
- Condition:
- View Description: City Lights,Peek-A-Boo
School
- School District: Placentia-Yorba Linda Unified
- Elementary School:
- High School: Yorba Linda
- Jr. High School:
Additional details
- HOA Fee: 175.00
- HOA Frequency: Monthly
- HOA Includes: Maintenance Grounds
- APN: 32614119
- WalkScore:
- VirtualTourURLBranded:

