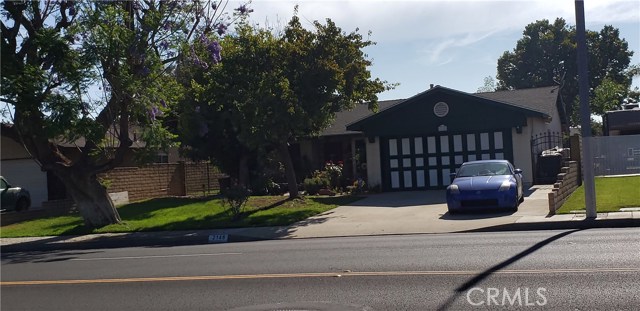Single Family Residence
- 2148 San Antonio Avenue,Ontario,CA 91762, USA
Property Description
#EV19163825
First time on the market, original Owner bought from the builder 43 years ago. This home has been loved and has made and held some great memories! Upgraded kitchen with granite counter tops, plenty of space and cabinets for the chef, a window to look out on the pool for the dishwasher and a country style kitchen so everyone can either help or hang out while the food is getting prepped! There is a formal dining room just off the kitchen that opens to the living room with fireplace. The long hallway leads you to all three bedrooms, the main bathroom and laundry area with direct garage access. The Master bedroom is where you will find the second bathroom, walk in closet and glass slider out to the pool. New quality hardwood laminate was installed in living room, dining room and hallway. Bedrooms are carpeted, kitchen and baths are tile. Plenty of room to add a built in BBQ, fire pit or outdoor fireplace, right by the pool. You can slide into the heated pool year round, best exercise and fun you can have all at one time! Garage has had a little conversion, let's talk about it. Whether you are moving up or just starting out, put this one on your list to see ;) Escrow can not close until Oct. 4, 2019.
Property Details
- Status: Active
- Year Built: 1976
- Square Footage: 1495.00
- Property Subtype: Single Family Residence
- Property Condition:
- HOA Dues: 0.00
- Fee Includes:
- HOA: Yes
Property Features
- Area 1495.00 sqft
- Bedroom 3
- Bethroom 2
- Garage 2.00
- Roof Composition
Property Location Info
- County: San Bernardino
- Community: Curbs,Gutters,Sidewalks,Street Lights,Urban
- MLS Area: 686 - Ontario
- Directions: Euclid to Philadelphia to S. San Antonio
Interior Features
- Common Walls: No Common Walls
- Rooms: Center Hall,Kitchen,Living Room,Master Bedroom
- Eating Area: Dining Room,Separated,Country Kitchen
- Has Fireplace: 1
- Heating: Central
- Windows/Doors Description:
- Interior: Ceiling Fan(s),Granite Counters
- Fireplace Description: Living Room
- Cooling: Central Air
- Floors: Carpet,Laminate,Tile
- Laundry: Inside
- Appliances: Dishwasher,Free-Standing Range,Microwave,Water Heater
Exterior Features
- Style: Traditional
- Stories: 1
- Is New Construction: 0
- Exterior:
- Roof: Composition
- Water Source: Public
- Septic or Sewer: Public Sewer
- Utilities: Natural Gas Connected,Sewer Connected,Water Connected
- Security Features:
- Parking Description: Direct Garage Access,Concrete,Garage,Garage Faces Front,Garage - Two Door,Garage Door Opener
- Fencing: Block,Masonry,Wrought Iron
- Patio / Deck Description: Concrete,Covered,Patio
- Pool Description: Private,In Ground
- Exposure Faces: East
- Lot Description: Back Yard,Front Yard,Landscaped,Lawn,Lot 6500-9999,Sprinkler System
- Condition:
- View Description: Mountain(s),Peek-A-Boo
School
- School District: Chino Valley Unified
- Elementary School:
- High School:
- Jr. High School:
Additional details
- HOA Fee: 0.00
- HOA Frequency:
- HOA Includes:
- APN: 1050642510000
- WalkScore:
- VirtualTourURLBranded:




