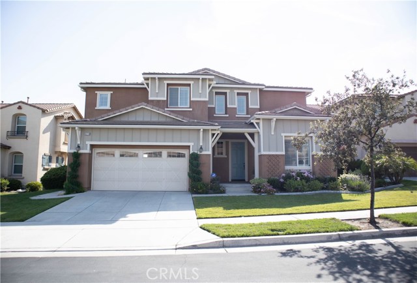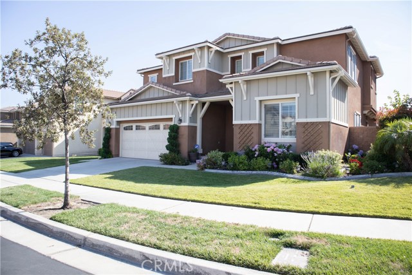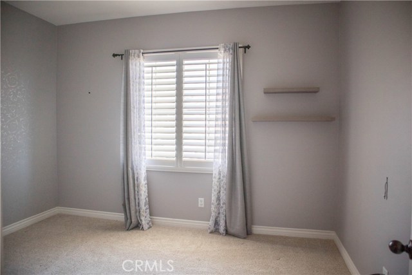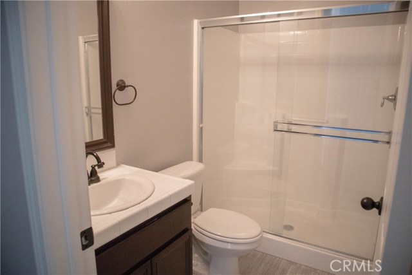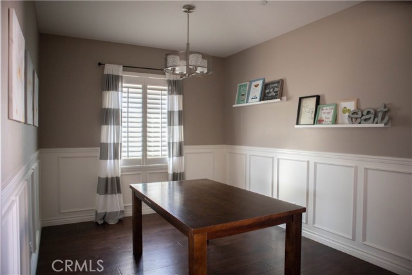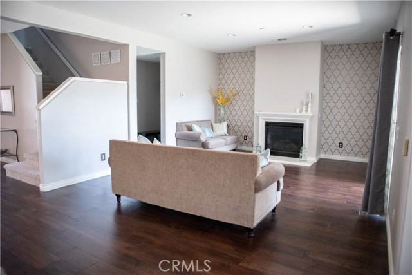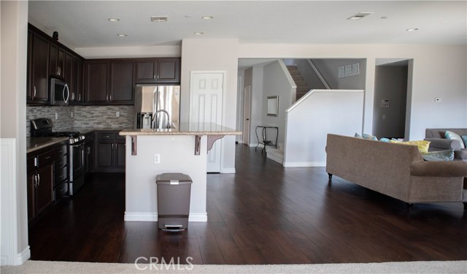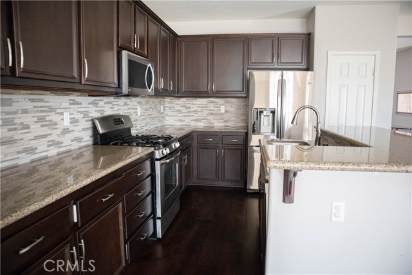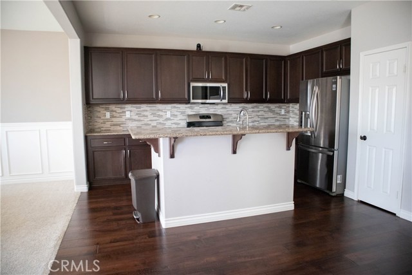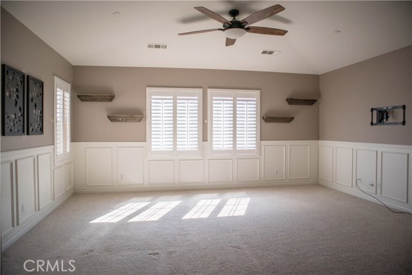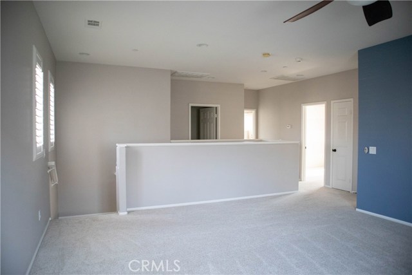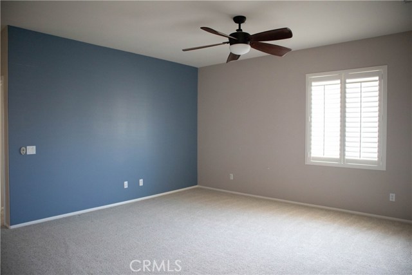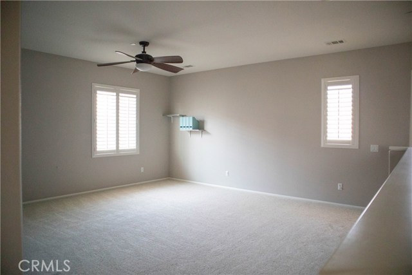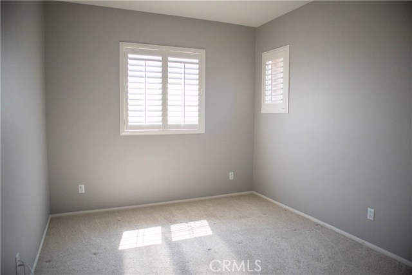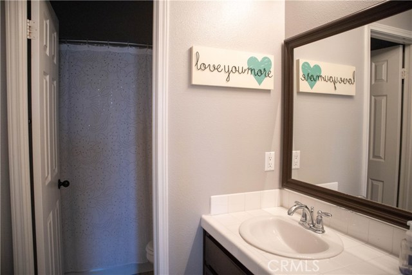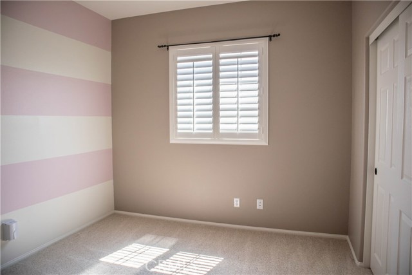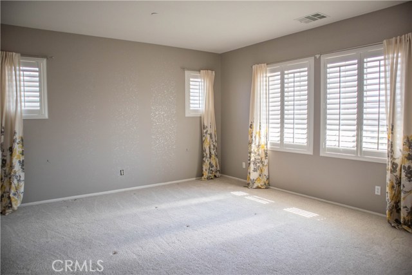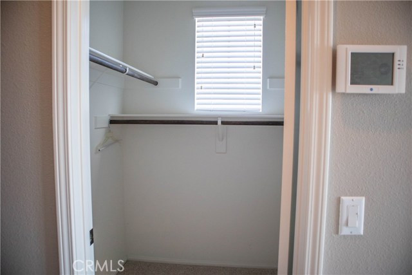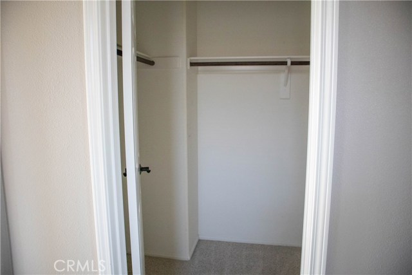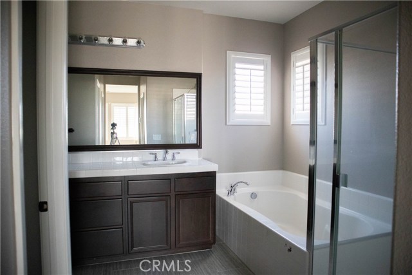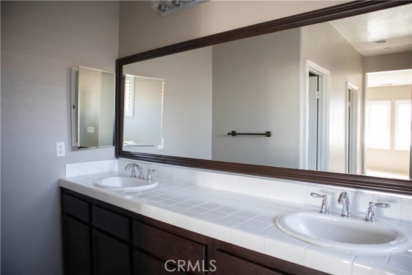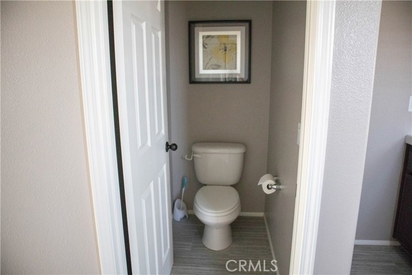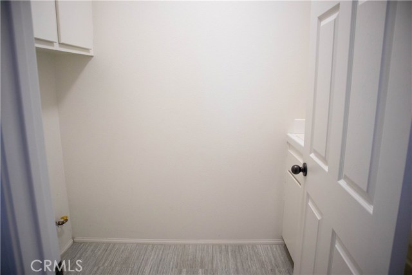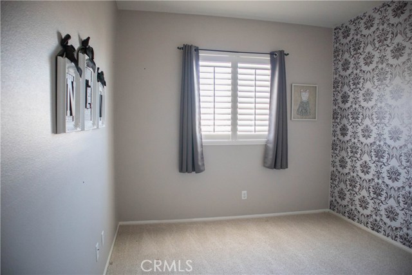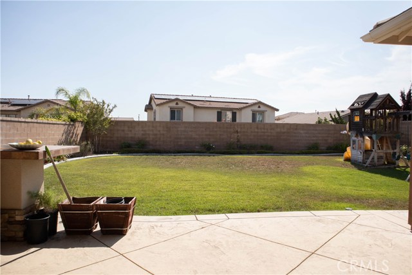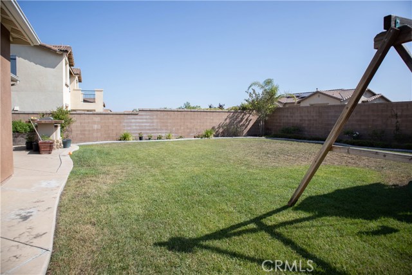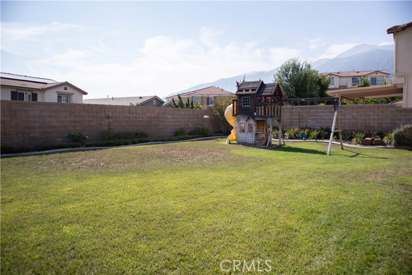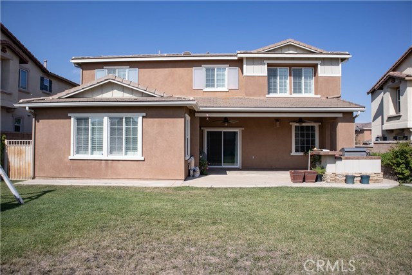Single Family Residence
- 5218 Cooper Court,Rancho Cucamonga,CA 91739, USA
Property Description
#CV19161970
Welcome to the tranquil gated community of Rancho Etiwanda Estates! The features of this home boastfully start with its location. It's nestled high atop Rancho Cucamonga on a peaceful cul-de-sac and is assigned to top-rated schools. Its contemporary floor plan has 5 bedrooms and 3 baths, which includes a bedroom and bathroom on the first floor. The formal dining room can be converted into a room of your choice such as a 6th bedroom or even an office. It also has a 3 car tandem garage for all your storage needs and a mud room entry. The formal living room, kitchen, and family room are all in close proximity allowing for easy entertaining. As you step outside, you'll notice a huge entertainer's backyard complete with a covered patio, built-in BBQ grill, kid's playhouse, and open grass area. The upstairs is highlighted by a generously-sized loft, perfect for a 2nd story living room. To top it off with convenience, the laundry room is also upstairs and is complete with cabinets and a sink. The master suite is spacious and features 2 walk-in closets, separate tub and shower, dual sinks, and an enclosed toilet room. Additionally, the owners have added $30K in upgrades on flooring, new paint, decorative wainscoting, stainless steel appliances, and plantation shutters. Come experience all that it has to offer for yourself and make this home yours!
Property Details
- Status: Active
- Year Built: 2010
- Square Footage: 2719.00
- Property Subtype: Single Family Residence
- Property Condition: Turnkey,Updated/Remodeled
- HOA Dues: 139.00
- Fee Includes: Maintenance Grounds,Security,Controlled Access
- HOA: Yes
Property Features
- Area 2719.00 sqft
- Bedroom 5
- Bethroom 2
- Garage 3.00
- Roof Tile
Property Location Info
- County: San Bernardino
- Community: Sidewalks,Suburban
- MLS Area: 688 - Rancho Cucamonga
- Directions: Day Creek Blvd & Indian Wells Pl
Interior Features
- Common Walls: No Common Walls
- Rooms: Family Room,Kitchen,Laundry,Living Room,Loft,Main Floor Bedroom,Master Bathroom,Master Bedroom,Office,Walk-In Closet
- Eating Area: Dining Room,In Kitchen
- Has Fireplace: 1
- Heating: Central
- Windows/Doors Description: Double Pane Windows,Drapes,Plantation Shutters
- Interior: Ceiling Fan(s),Granite Counters,Open Floorplan,Pantry,Recessed Lighting,Tandem,Tile Counters,Wainscoting
- Fireplace Description: Living Room
- Cooling: Central Air
- Floors: Carpet,Tile,Wood
- Laundry: Inside,Upper Level
- Appliances: Barbecue,Dishwasher,Disposal,Gas Oven,Gas Range,Microwave,Refrigerator,Water Heater
Exterior Features
- Style: Modern
- Stories: 2
- Is New Construction: 0
- Exterior: Barbecue Private,Rain Gutters
- Roof: Tile
- Water Source: Public
- Septic or Sewer: Public Sewer
- Utilities: Electricity Available,Natural Gas Available,Sewer Connected,Water Available
- Security Features: 24 Hour Security,Gated Community
- Parking Description: Driveway,Garage,Garage Door Opener,Tandem Garage
- Fencing: Block,Security
- Patio / Deck Description: Patio
- Pool Description: None
- Exposure Faces: East
- Lot Description: Back Yard,Cul-De-Sac,Front Yard,Landscaped,Sprinkler System
- Condition: Turnkey,Updated/Remodeled
- View Description: City Lights,Mountain(s),Neighborhood
School
- School District: Chaffey Joint Union High
- Elementary School: John Golden
- High School: Los Osos
- Jr. High School: JOHGOL
Additional details
- HOA Fee: 139.00
- HOA Frequency: Monthly
- HOA Includes: Maintenance Grounds,Security,Controlled Access
- APN: 1087131280000
- WalkScore:
- VirtualTourURLBranded:

