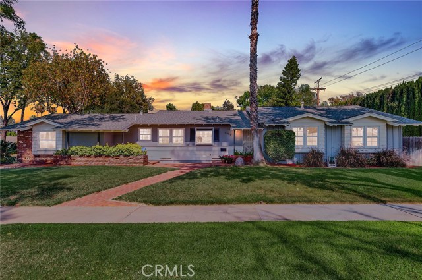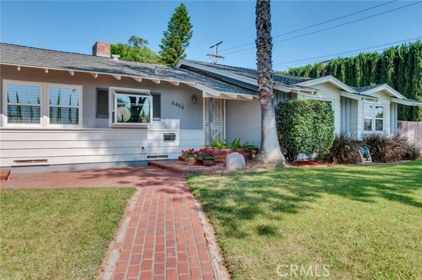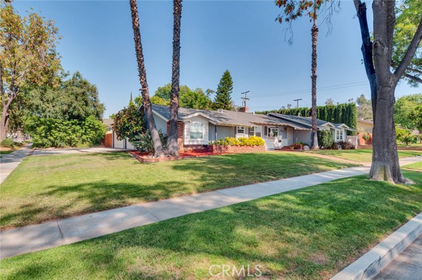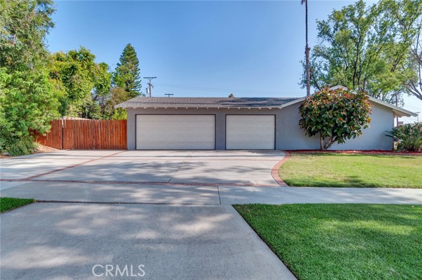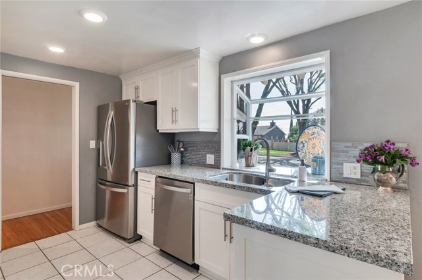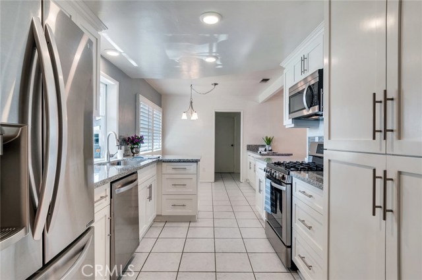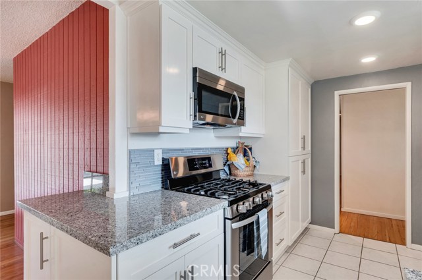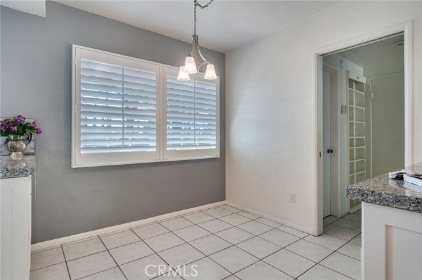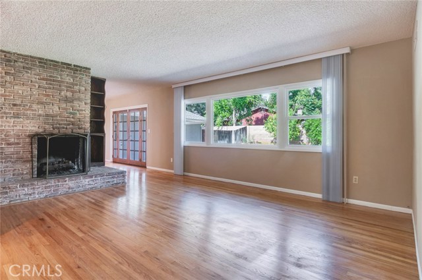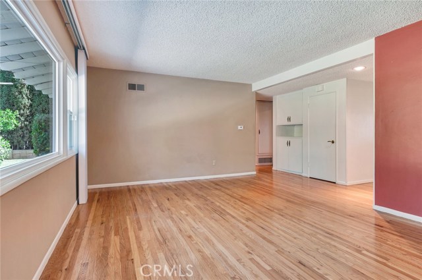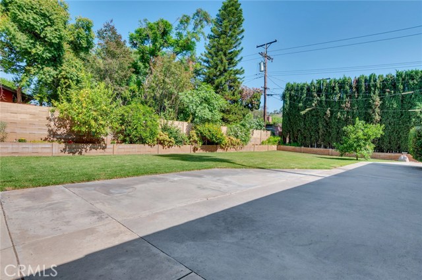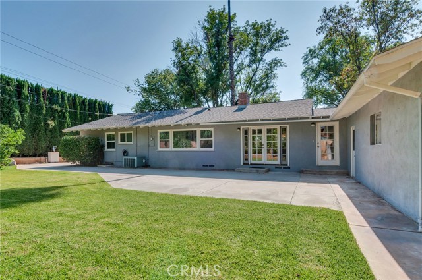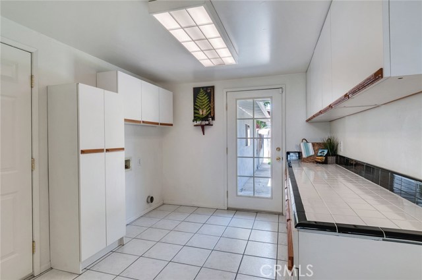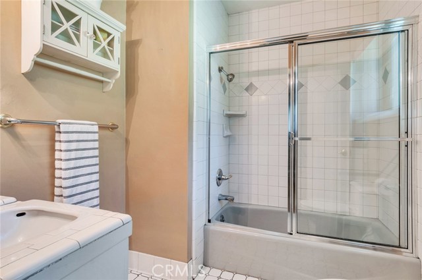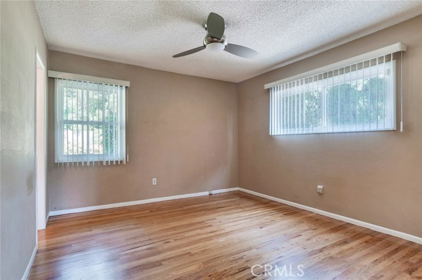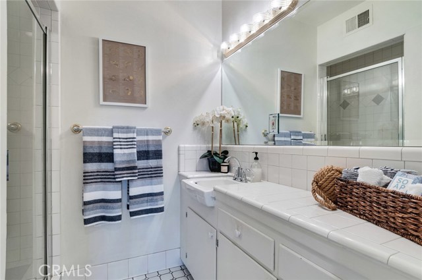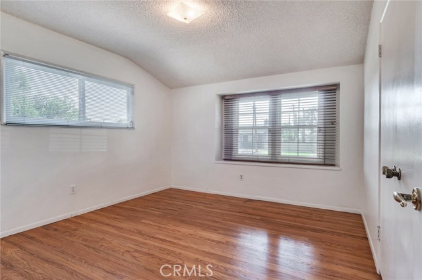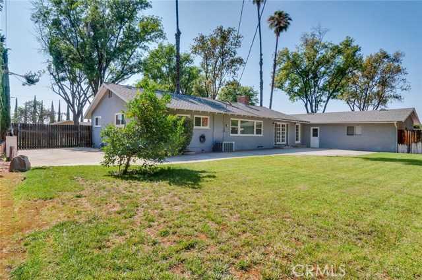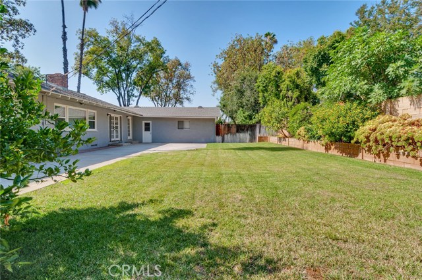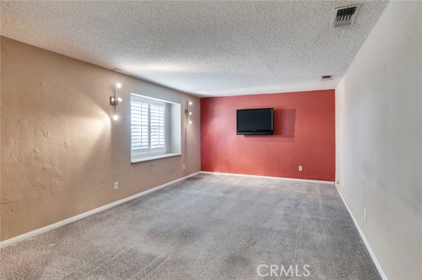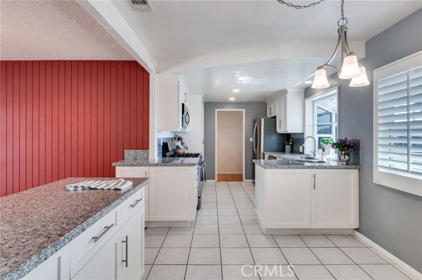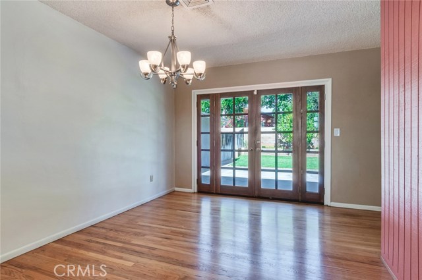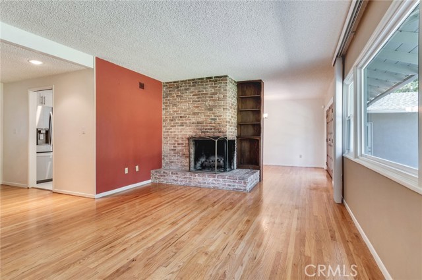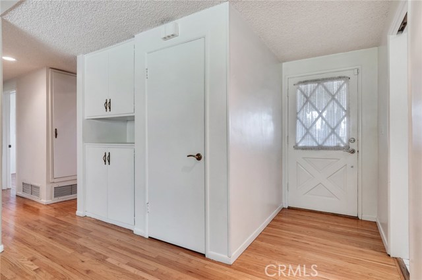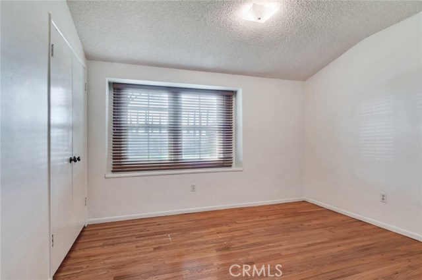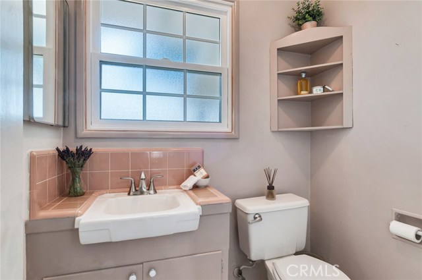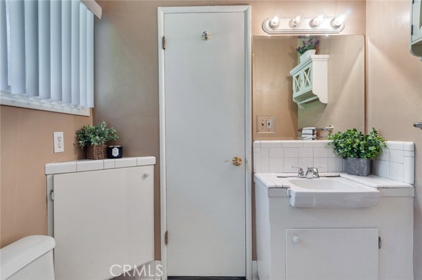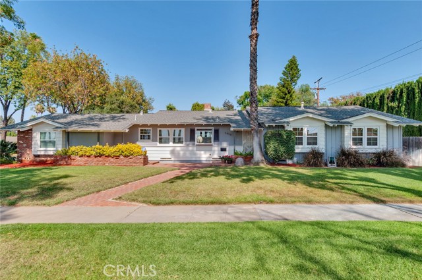Single Family Residence
- 5456 Chatham Drive,Riverside,CA 92506, USA
Property Description
#IV19162875
Beautifully updated Mid-Century Ranch Home! Located on a charming, tree-lined street in the highly desirable area of Victoria Woods in Riverside. This home features a huge landscaped lot that is almost one-third of an acre. Enjoy a rare, oversized 3 car garage as well as two separate gated parking areas that can house anything from an RV or 5th wheel to a boat or fixxer build. Home strikes a great balance between old and new. Features such as the original wood flooring and brick fireplace remain while other features have been lovingly updated for modern use. Kitchen is gorgeous with crisp granite countertops, new shaker-style cabinetry, and top of the line appliances. Other updates include energy efficient dual pane windows, a separate laundry room, and an expansive backyard with plenty of room for a future pool if desired. Home offers 3 full bedrooms as well as a bonus room that can easily be used as a 4th bedroom or office/guest room. So many great features - check this one out before it is gone!
Property Details
- Status: Active
- Year Built: 1957
- Square Footage: 1773.00
- Property Subtype: Single Family Residence
- Property Condition: Updated/Remodeled
- HOA Dues: 0.00
- Fee Includes:
- HOA: Yes
Property Features
- Area 1773.00 sqft
- Bedroom 4
- Bethroom 2
- Garage 3.00
- Roof Composition,Shingle
Property Location Info
- County: Riverside
- Community: Suburban
- MLS Area: 252 - Riverside
- Directions: XS: Gloucester Way/Avondale Way/Fairview Avenue
Interior Features
- Common Walls: No Common Walls
- Rooms: All Bedrooms Down,Bonus Room,Kitchen,Laundry,Living Room,Main Floor Bedroom,Main Floor Master Bedroom,Master Bathroom,Master Bedroom,See Remarks
- Eating Area: Dining Room
- Has Fireplace: 1
- Heating: Central
- Windows/Doors Description: Double Pane Windows
- Interior: Built-in Features,Ceiling Fan(s),Granite Counters,Recessed Lighting
- Fireplace Description: Living Room
- Cooling: Central Air
- Floors: Wood
- Laundry: Individual Room
- Appliances: Dishwasher,Disposal,Refrigerator
Exterior Features
- Style: Cottage,Ranch
- Stories: 1
- Is New Construction: 0
- Exterior:
- Roof: Composition,Shingle
- Water Source: Public
- Septic or Sewer: Sewer Paid
- Utilities: Electricity Connected,Natural Gas Connected,Phone Connected,Sewer Connected,Water Connected
- Security Features:
- Parking Description: Direct Garage Access,Driveway,Concrete,Garage,Garage Faces Side,Garage - Three Door,Gated,Oversized,RV Access/Parking,RV Hook-Ups
- Fencing:
- Patio / Deck Description: Concrete,Patio Open
- Pool Description: None
- Exposure Faces:
- Lot Description: Corner Lot,Front Yard,Landscaped,Lawn,Level with Street,Lot 10000-19999 Sqft,Level,Near Public Transit,Sprinkler System,Sprinklers In Front,Sprinklers In Rear,Sprinklers On Side,Yard
- Condition: Updated/Remodeled
- View Description: Neighborhood
School
- School District: Riverside Unified
- Elementary School: Alcott
- High School: Polytechnic
- Jr. High School: ALCOTT
Additional details
- HOA Fee: 0.00
- HOA Frequency:
- HOA Includes:
- APN: 222183002
- WalkScore:
- VirtualTourURLBranded:

