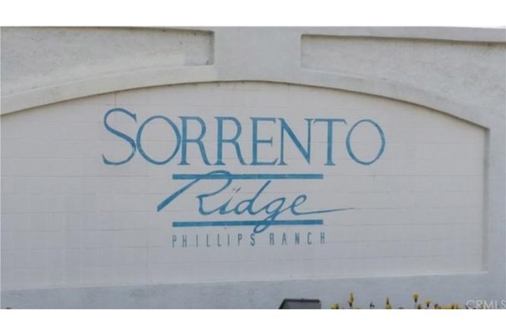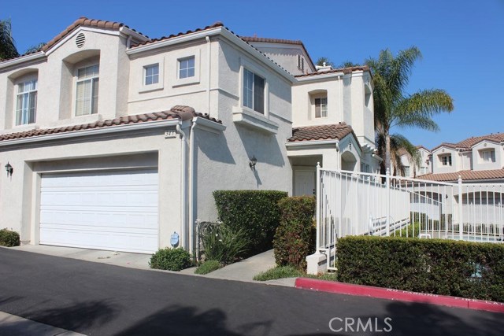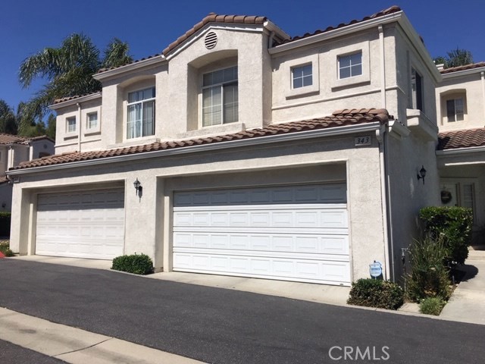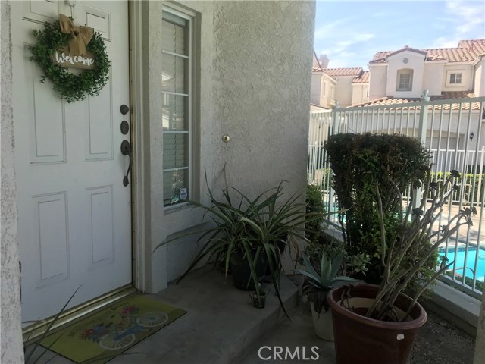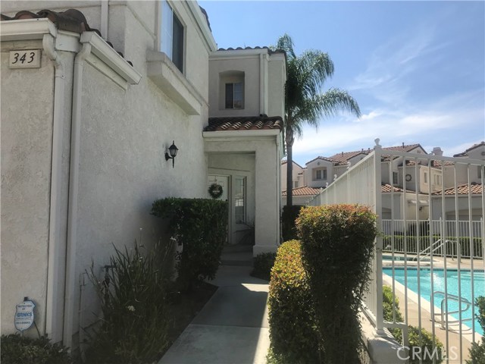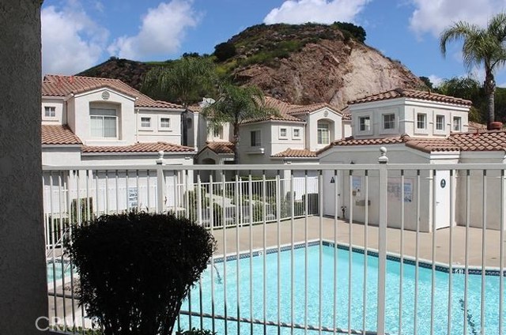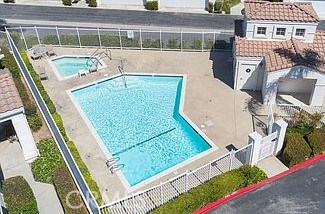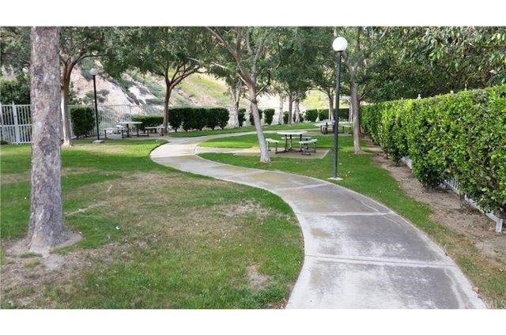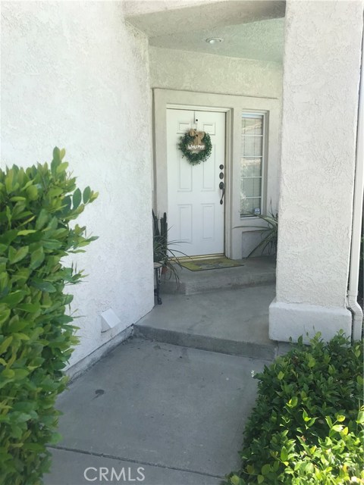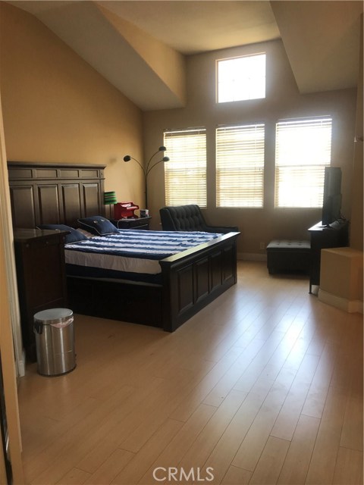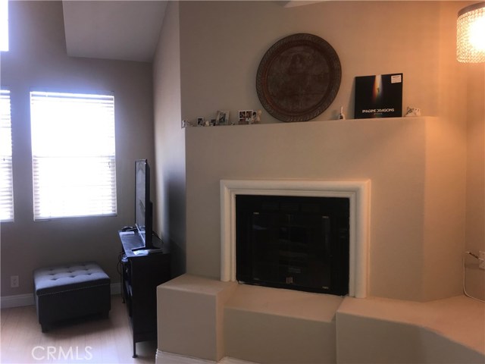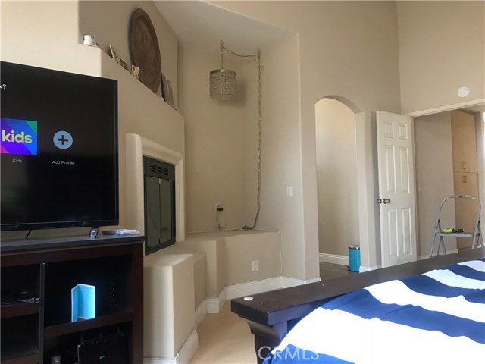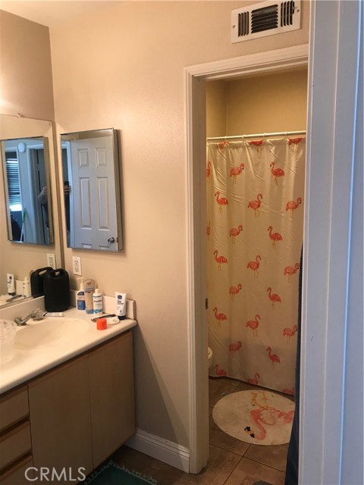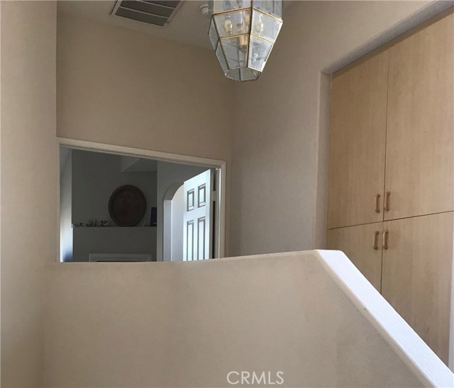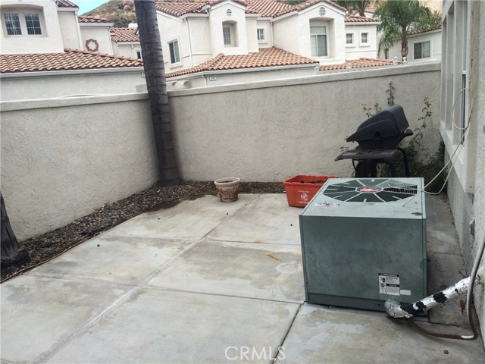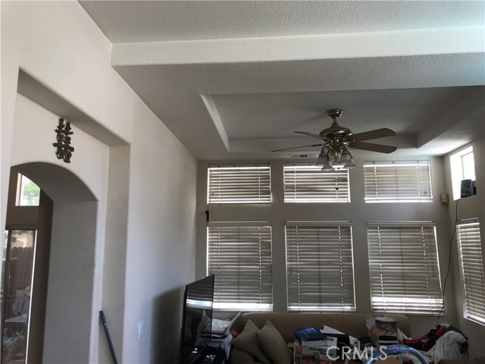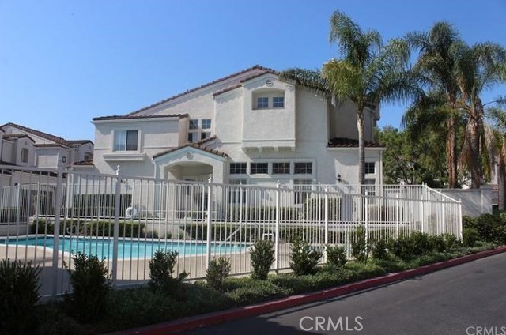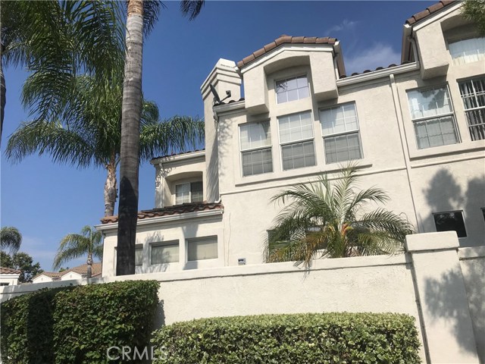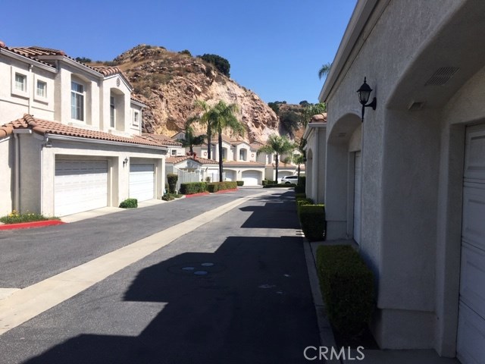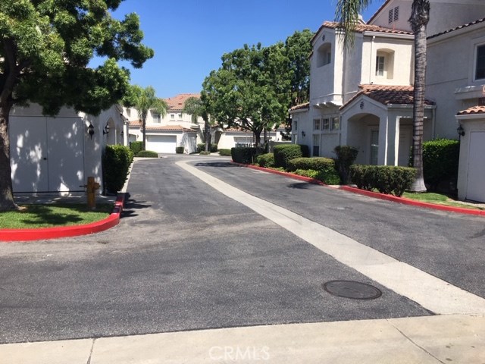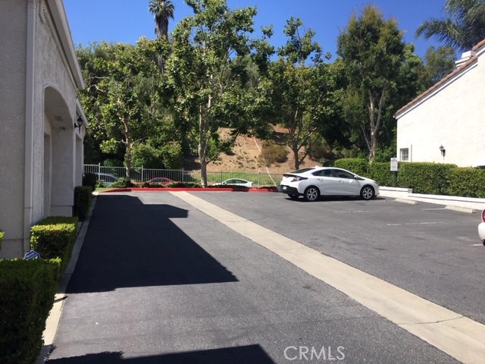Property Description
#TR19162136
A rare find at this price point. This huge townhouse is located In prestigious Phillips Ranch, a short walk to Diamond Bar, in the peaceful uncrowded and well maintained community of Sorrento Ridge. It is sleek, bright, airy, modern and spacious. All three bedrooms are a good size with ample closet space and storage. The master bedroom has a double door entry and master bathroom, a fireplace and a large walk-in closet, extra high ceilings, and many windows letting in lots of light. With new light-colored floors, an open floor plan and vaulted ceilings, this home feels spacious beyond its square footage. The dining room is nice and wide enough for both family meals and entertaining. There is a separate laundry room off the kitchen, a two-car garage, and a fenced private patio. 343 Carrione Ct has the best location within this fine community. It shares only a single wall with a neighbor and the front door opens out to the sparkling community pool, adding to the feeling of openness. It is set away from the noise of the street as well. Sorrento Ridge is maintained by an amazingly low association fee of only $280 per month featuring a gated community pool and hot tub and a small private park for the exclusive use by members of the community. Close to shopping centers, hospitals, transportation and the 57, 10, 71 and 60 freeways, minutes from Cal Poly, Orange County and San Bernardino County, this home is ideally situated. Hurry, won't last!
Property Details
- Status: Active
- Year Built: 1996
- Square Footage: 1752.00
- Property Subtype: Townhouse
- Property Condition:
- HOA Dues: 280.00
- Fee Includes: Pool,Spa/Hot Tub
- HOA: Yes
Property Features
- Area 1752.00 sqft
- Bedroom 3
- Bethroom 2
- Garage 2.00
- Roof Tile
Property Location Info
- County: Los Angeles
- Community: Park
- MLS Area: 687 - Pomona
- Directions: 71 Fwy to valley to Humane way to Mission Blvd to Sorrento Dr, to CArrione Ct.
Interior Features
- Common Walls: 1 Common Wall
- Rooms: All Bedrooms Up,Entry,Family Room,Kitchen,Laundry,Living Room,Master Bathroom,Master Bedroom,Walk-In Closet
- Eating Area: Dining Room
- Has Fireplace: 1
- Heating: Central,Forced Air
- Windows/Doors Description: Double Pane WindowsMirror Closet Door(s),Panel Doors,Sliding Doors
- Interior: Cathedral Ceiling(s),Pantry,Storage
- Fireplace Description: Family Room,Master Bedroom
- Cooling: Central Air
- Floors: Bamboo
- Laundry: Inside
- Appliances: Dishwasher,Disposal,Gas Oven,Gas Range,Gas Water Heater,Microwave,Water Heater,Water Line to Refrigerator
Exterior Features
- Style: Modern
- Stories:
- Is New Construction: 0
- Exterior:
- Roof: Tile
- Water Source: Public
- Septic or Sewer: Public Sewer,Sewer Paid
- Utilities: Cable Available,Cable Connected,Electricity Available,Electricity Connected,Natural Gas Available,Natural Gas Connected,Phone Available,Sewer Available,Sewer Connected,Water Available,Water Connected
- Security Features: Smoke Detector(s)
- Parking Description: Converted Garage,Direct Garage Access,Garage,Garage Faces Front
- Fencing: Stucco Wall
- Patio / Deck Description: Concrete,Covered,Enclosed
- Pool Description: Community,Fenced,Filtered,Heated,Gas Heat
- Exposure Faces:
- Lot Description: Garden,Level,Sprinklers On Side
- Condition:
- View Description: Pool
School
- School District: Pomona Unified
- Elementary School:
- High School:
- Jr. High School:
Additional details
- HOA Fee: 280.00
- HOA Frequency: Monthly
- HOA Includes: Pool,Spa/Hot Tub
- APN: 8707021057
- WalkScore:
- VirtualTourURLBranded:

