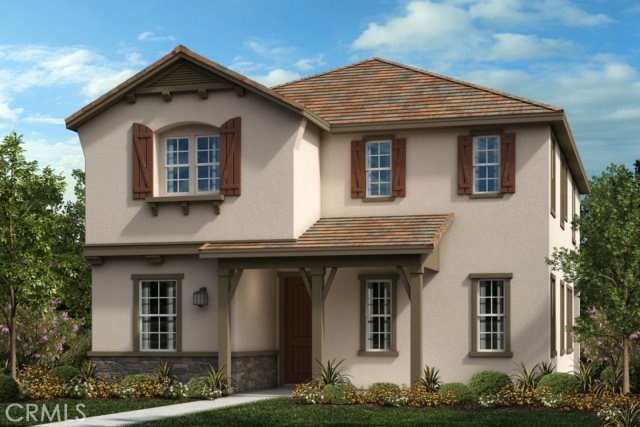Single Family Residence
- 4757 Brahma Paseo ,Ontario,CA 91762, USA
Property Description
#IV19161944
This 5-bedroom, 3 bath built to order home features an open floor plan, with a down stairs Bedroom and full bath. Beautiful 9th ceilings on the first floor, large walk-in closet in master bedroom, and loft that everyone will enjoy. Kitchen has a very modern feel with white thermofoil cabinets and Granite. Energy-Star Certified home with tankless water heater. Master-Planned neighborhood - Park Place. Walking distance to 6-acre park and the Parkhouse rec center with its fully furnished 24-hour gym, pool, movie theater, business center, tennis court, basketball, and kid's playground with dog park! Photo is a rendering of the model.
Property Details
- Status: Active
- Year Built: 2019
- Square Footage: 2479.00
- Property Subtype: Single Family Residence
- Property Condition: Under Construction
- HOA Dues: 167.00
- Fee Includes: Pool,Barbecue,Picnic Area,Playground,Tennis Court(s),Other Courts,Hiking Trails,Gym/Ex Room,Clubhouse,Banquet Facilities,Recreation Room,Meeting Room,Other
- HOA: Yes
Property Features
- Area 2479.00 sqft
- Bedroom 5
- Bethroom 3
- Garage 2.00
- Roof Concrete
Property Location Info
- County: San Bernardino
- Community: Curbs,Dog Park,Park,Sidewalks,Storm Drains,Street Lights
- MLS Area: 686 - Ontario
- Directions: From I-15, exit Limonite Ave. heading west. Turn right on Archibald Ave. and right on Parkview St. Take the third exit at the roundabout to Park Place Ave. N. and follow signs to sales center.
Interior Features
- Common Walls: No Common Walls
- Rooms: Den,Great Room,Kitchen,Laundry,Loft,Main Floor Bedroom,Master Bathroom,Master Bedroom,Master Suite,See Remarks,Walk-In Closet
- Eating Area:
- Has Fireplace: 0
- Heating: ENERGY STAR Qualified Equipment
- Windows/Doors Description: ENERGY STAR Qualified WindowsENERGY STAR Qualified Doors,Panel Doors
- Interior: Granite Counters,High Ceilings,Open Floorplan,Pantry,Recessed Lighting,Stone Counters
- Fireplace Description: None
- Cooling: Central Air,ENERGY STAR Qualified Equipment
- Floors:
- Laundry: Individual Room,Inside,Upper Level
- Appliances: ENERGY STAR Qualified Appliances,ENERGY STAR Qualified Water Heater,Tankless Water Heater
Exterior Features
- Style: Cottage
- Stories:
- Is New Construction: 1
- Exterior:
- Roof: Concrete
- Water Source: Public
- Septic or Sewer: Public Sewer
- Utilities:
- Security Features:
- Parking Description:
- Fencing: Block
- Patio / Deck Description: Patio
- Pool Description: Association
- Exposure Faces: East
- Lot Description: Back Yard,Front Yard,Level,Sprinkler System,Sprinklers In Front,Sprinklers Timer
- Condition: Under Construction
- View Description: Park/Greenbelt
School
- School District: Ontario-Montclair
- Elementary School: Ranch View
- High School: Colony
- Jr. High School: RANVIE2
Additional details
- HOA Fee: 167.00
- HOA Frequency: Monthly
- HOA Includes: Pool,Barbecue,Picnic Area,Playground,Tennis Court(s),Other Courts,Hiking Trails,Gym/Ex Room,Clubhouse,Banquet Facilities,Recreation Room,Meeting Room,Other
- APN:
- WalkScore:
- VirtualTourURLBranded:




