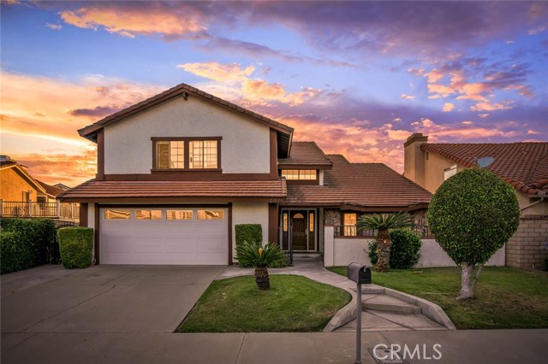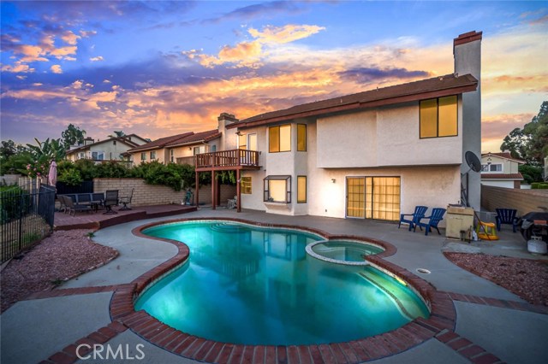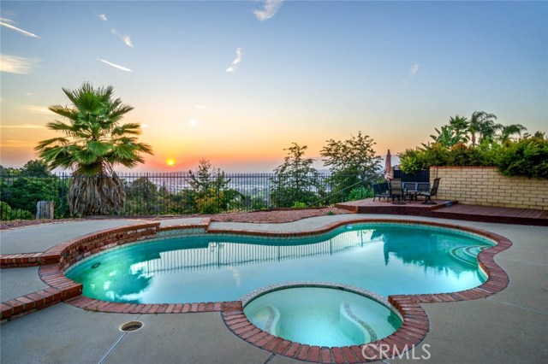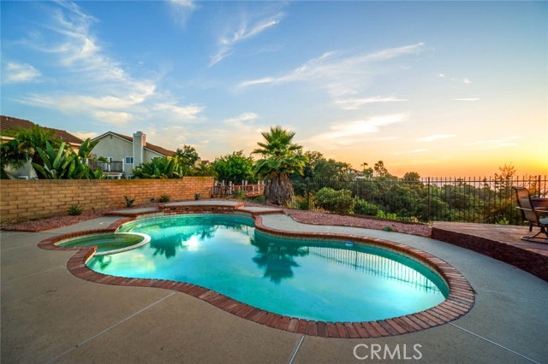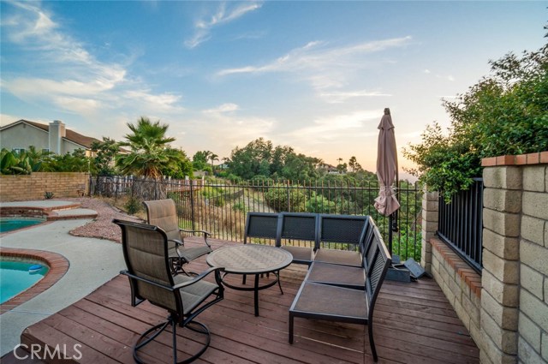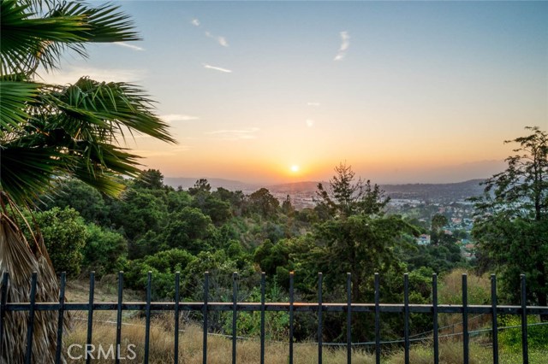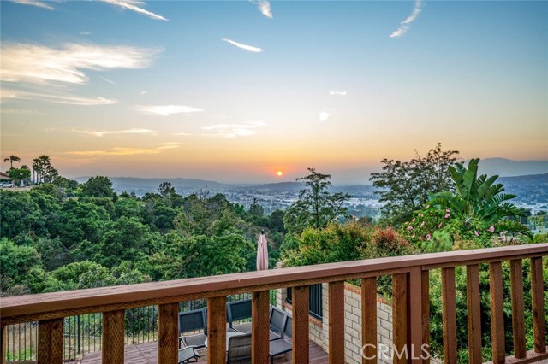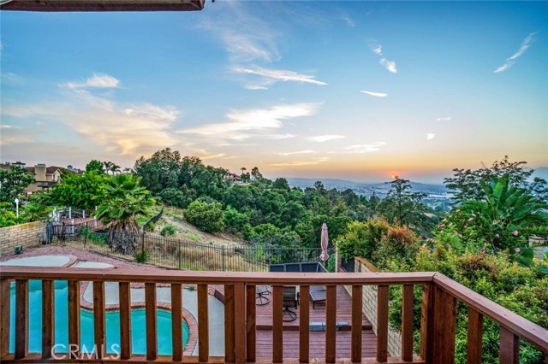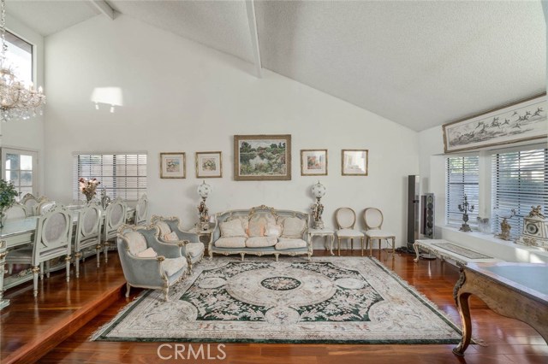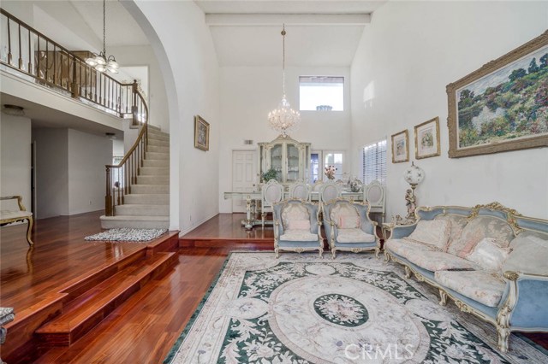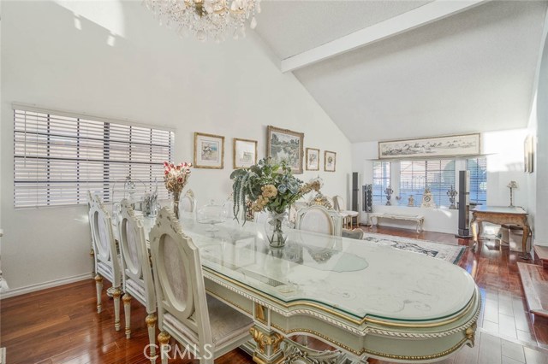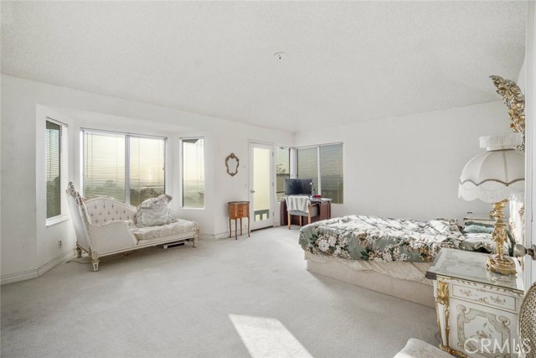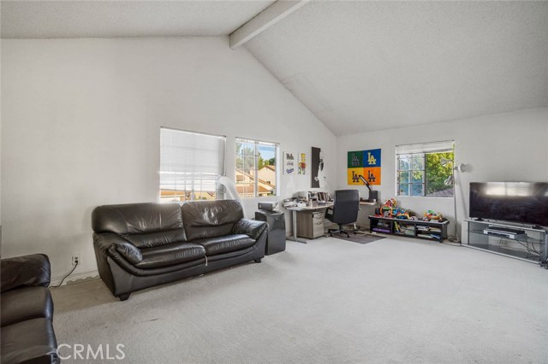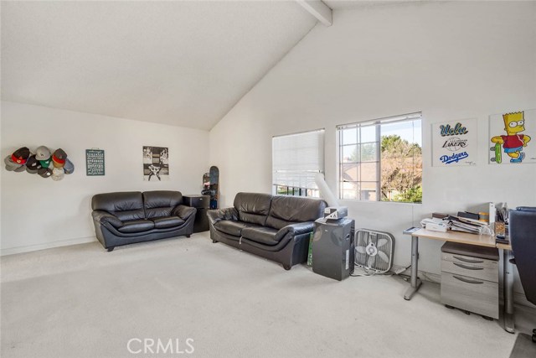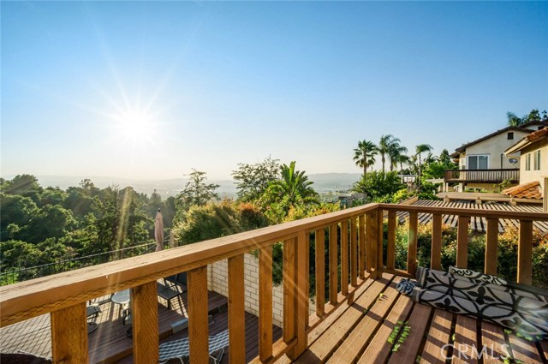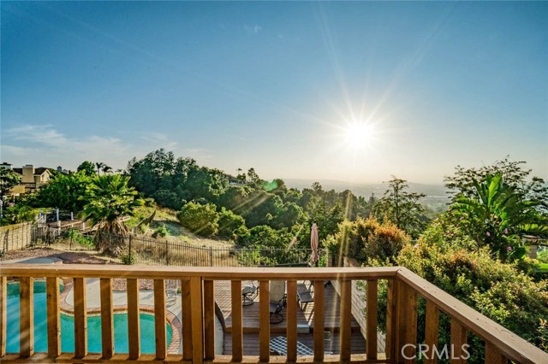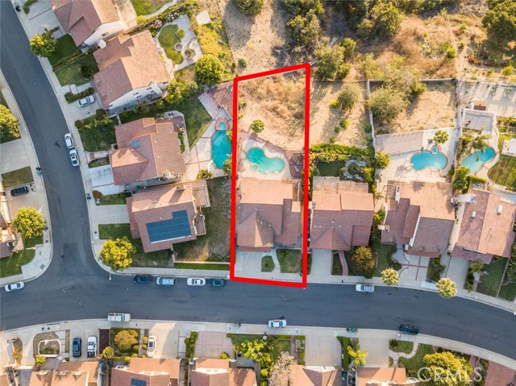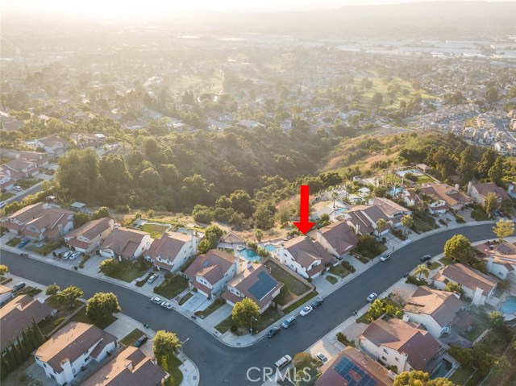Single Family Residence
- 2071 Peaceful Hills Road,Diamond Bar,CA 91789, USA
Property Description
#SB19155666
RARE LISTING!!! Houses on this side of the street are not for sale very often. Fantastic location as it sits on top of the hillside which also provides a beautiful city view. Enjoy magnificent sunsets either poolside or from the balcony connected to the Master bedroom. Sitting hillside, this often brings a nice breeze into the home, you can even enjoy the subtle sounds of nature as the neighborhood is noticeably quiet. The home itself has a large floor plan but is in need of updates. The sharp eyed buyer will immediately notice the value of this property given its key features. The kitchen flows well to the family room where you can watch TV or your kids by the fireplace. The dining room opens up to the living room and its high cathedral ceilings. The master bedroom's size is generous with a walk-in closet and separate tub and shower that overlooks the scenic view. The large bonus room is a major plus as it can be used as a kids play room, entertainment room, gym, etc. Diamond Bar has award winning school's and is a short distance to super markets, shopping, fine dining, and is walking distance from the local park.
Property Details
- Status: Active
- Year Built: 1981
- Square Footage: 2972.00
- Property Subtype: Single Family Residence
- Property Condition:
- HOA Dues: 80.00
- Fee Includes: Trash,Call for Rules,Other
- HOA: Yes
Property Features
- Area 2972.00 sqft
- Bedroom 4
- Bethroom 2
- Garage 2.00
- Roof Tile
Property Location Info
- County: Los Angeles
- Community: Curbs,Park
- MLS Area: 616 - Diamond Bar
- Directions: Take 57 South from the 60 freeway. Turn right on Pathfinder Rd and another right on Peaceful Hills Rd.
Interior Features
- Common Walls: No Common Walls
- Rooms: Bonus Room,Family Room,Laundry,Living Room,Main Floor Bedroom,Master Bathroom,Master Bedroom,Walk-In Closet
- Eating Area: Dining Room
- Has Fireplace: 1
- Heating: Central
- Windows/Doors Description:
- Interior: Balcony,Cathedral Ceiling(s),Recessed Lighting,Two Story Ceilings
- Fireplace Description: Family Room
- Cooling: Central Air
- Floors: Tile,Wood
- Laundry: Gas Dryer Hookup
- Appliances:
Exterior Features
- Style:
- Stories: 2
- Is New Construction: 0
- Exterior:
- Roof: Tile
- Water Source: Public
- Septic or Sewer: Public Sewer
- Utilities:
- Security Features: Smoke Detector(s)
- Parking Description: Garage
- Fencing:
- Patio / Deck Description:
- Pool Description: Private
- Exposure Faces:
- Lot Description: Back Yard,Front Yard,Steep Slope
- Condition:
- View Description: City Lights,Hills,Mountain(s)
School
- School District: Walnut Valley Unified
- Elementary School: Evergreen
- High School: Diamond Bar
- Jr. High School: EVERGR
Additional details
- HOA Fee: 80.00
- HOA Frequency: Monthly
- HOA Includes: Trash,Call for Rules,Other
- APN: 8765007022
- WalkScore:
- VirtualTourURLBranded:

