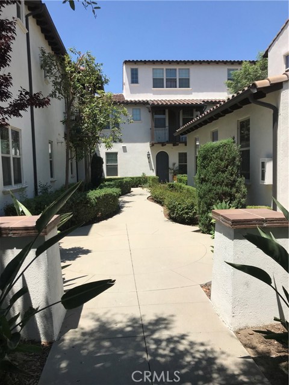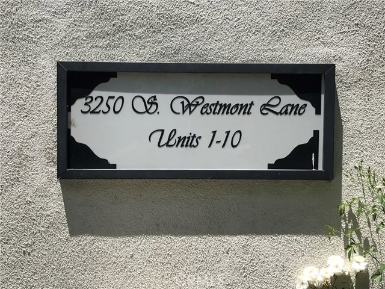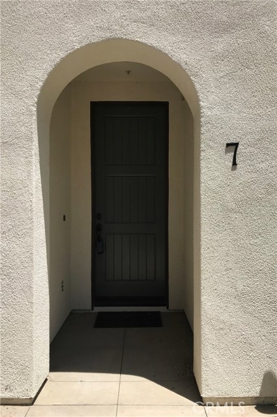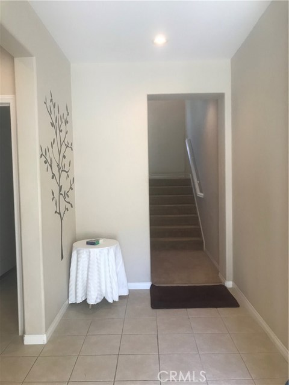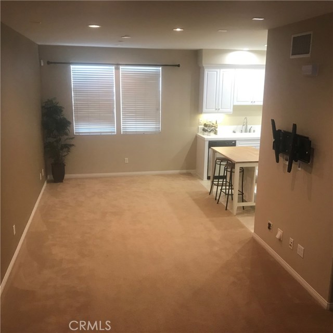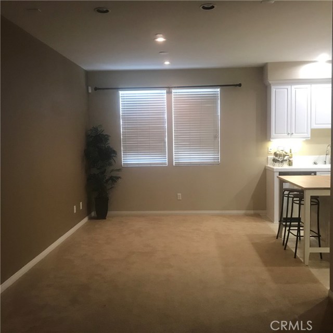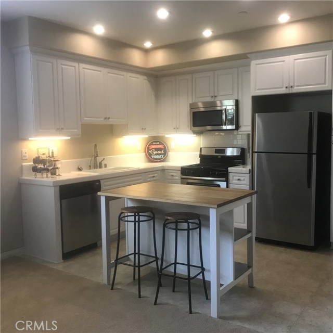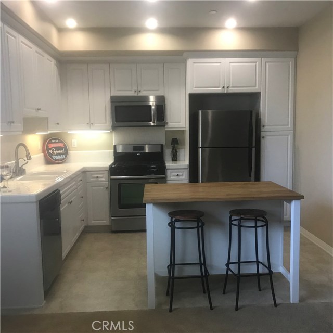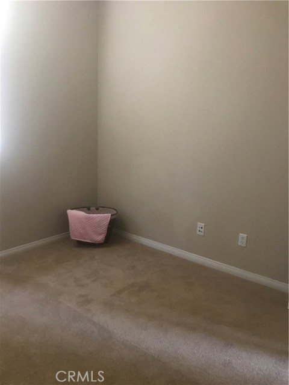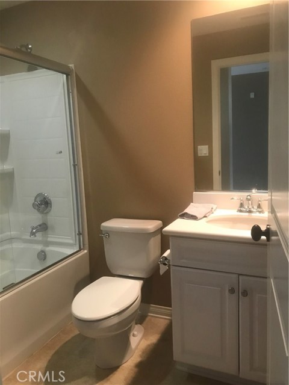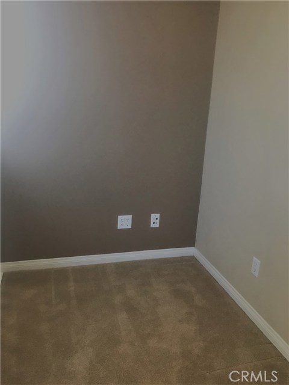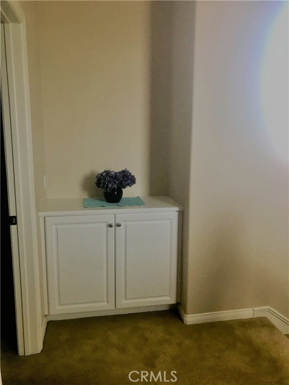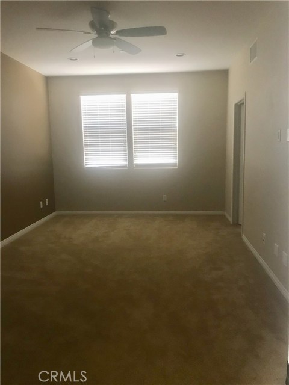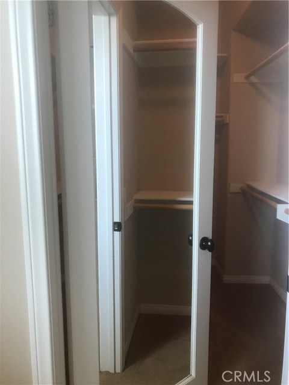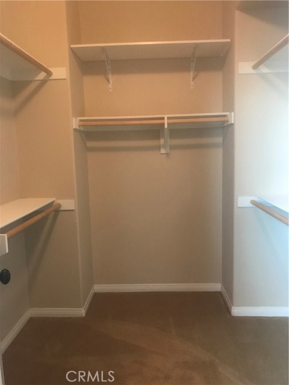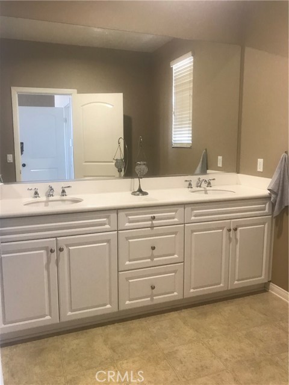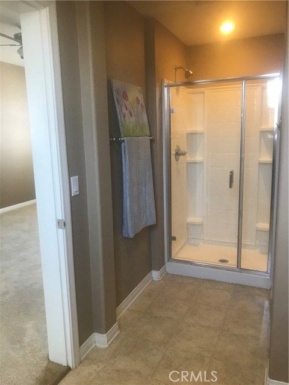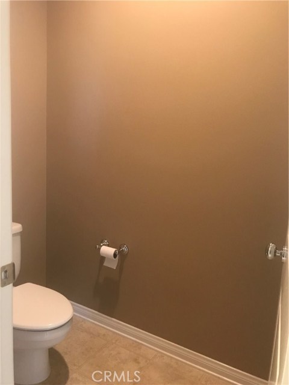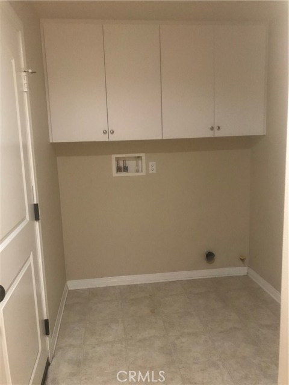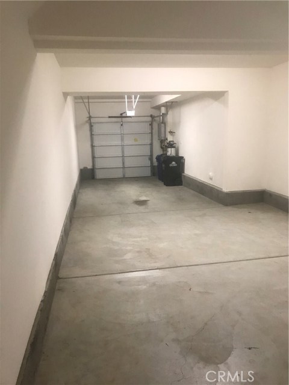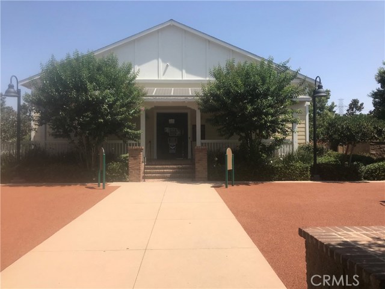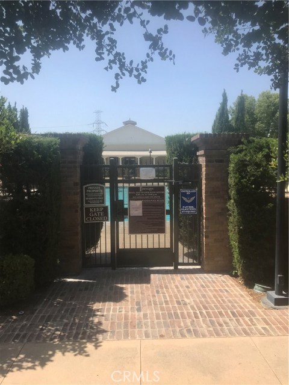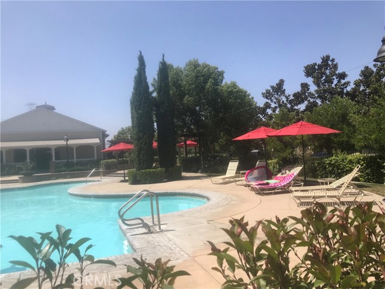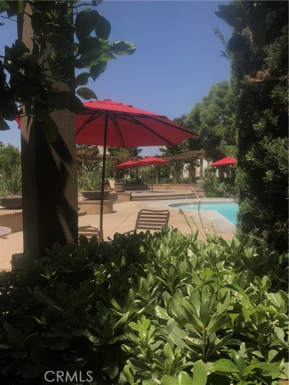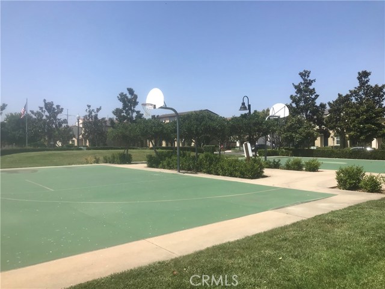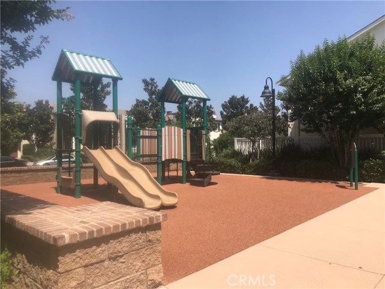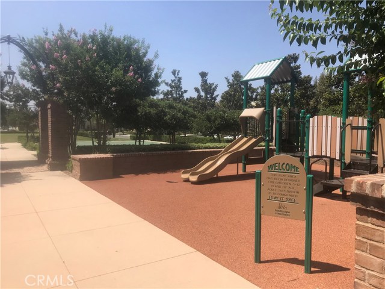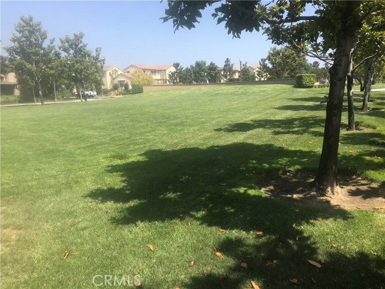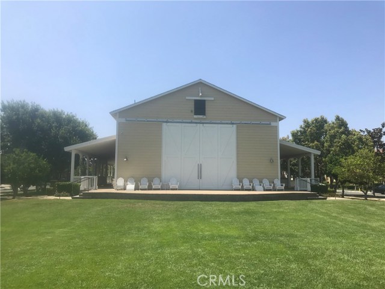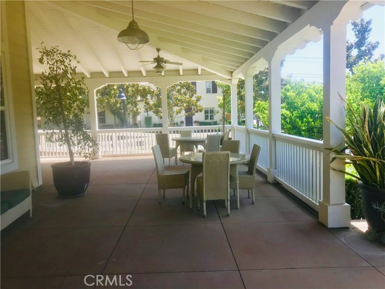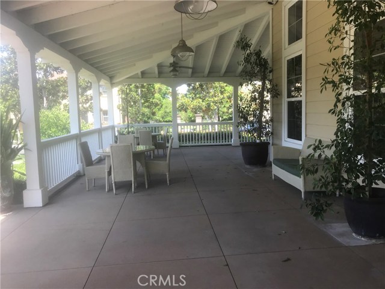Property Description
#IG19159372
Move in ready! Enter through front door or from two car tandem garage. Laundry room w/cabinets vinyl flooring, a welcoming entry from front door to tile flooring. Entry level has coat closet. Up the stairs to the living area. This is an open spacious area. One flowing space of living room, dining room and kitchen. Stainless appliances, white cabinets, tile counters, easy entertaining. Portable island stays and gives additional seating for guests or family. Secondary bedroom on this level with main bath, shower/tub enclosure w/glass sliding doors. Third level dedicated master suite, large walk-in closet with mirror door, master bath with dual sinks, shower. Third floor landing has area for a desk with wiring connections for tv/internet. Garage and kitchen also have the tv/internet wiring. Canned/recessed lighting, ceiling fans with easy control switches as well as dimmer switch in kitchen. Under cabinet lighting, extra electrical outlets landing outside master bedroom. Pre-wire for speakers in living room, upgraded walls for hanging tv, including sheer walls, electrical outlets and in wall cable pass through in living room and master bedroom. Water softener, reverse osmosis in kitchen, tankless water heater, security system with control panels at master bedroom and entry level. Community features large pool and kiddie pool, 2 half court basketball courts, community center, summer time movie area, play areas for children up to 12 yrs old, bbq area.
Property Details
- Status: Active
- Year Built: 2011
- Square Footage: 1314.00
- Property Subtype: Condominium
- Property Condition:
- HOA Dues: 187.79
- Fee Includes: Pool,Barbecue,Playground,Sport Court,Clubhouse
- HOA: Yes
Property Features
- Area 1314.00 sqft
- Bedroom 2
- Bethroom 2
- Garage 2.00
- Roof
Property Location Info
- County: San Bernardino
- Community: Curbs,Sidewalks,Street Lights
- MLS Area: 686 - Ontario
- Directions: South of Riverside off Mill Creek
Interior Features
- Common Walls: 2+ Common Walls
- Rooms: All Bedrooms Up,Entry,Kitchen,Master Suite,Walk-In Closet
- Eating Area: Area
- Has Fireplace: 0
- Heating: Central
- Windows/Doors Description: Blinds,ScreensMirror Closet Door(s)
- Interior: Ceiling Fan(s),Open Floorplan,Recessed Lighting,Tile Counters,Wired for Data,Wired for Sound
- Fireplace Description: None
- Cooling: Central Air
- Floors: Carpet,Tile,Vinyl
- Laundry: Gas Dryer Hookup,Individual Room,Inside,Washer Hookup
- Appliances: Dishwasher,Disposal,Gas Range,Gas Water Heater,Microwave,Tankless Water Heater,Water Purifier,Water Softener
Exterior Features
- Style:
- Stories: 3
- Is New Construction: 0
- Exterior:
- Roof:
- Water Source: Public
- Septic or Sewer: Public Sewer
- Utilities: Electricity Connected,Natural Gas Connected,Sewer Connected,Water Connected
- Security Features: Carbon Monoxide Detector(s),Security System,Smoke Detector(s),Wired for Alarm System
- Parking Description: Direct Garage Access,Concrete,Garage - Single Door,Tandem Garage
- Fencing:
- Patio / Deck Description:
- Pool Description: Association,Fenced,In Ground
- Exposure Faces:
- Lot Description:
- Condition:
- View Description: None
School
- School District: Ontario-Montclair
- Elementary School:
- High School:
- Jr. High School:
Additional details
- HOA Fee: 187.79
- HOA Frequency: Monthly
- HOA Includes: Pool,Barbecue,Playground,Sport Court,Clubhouse
- APN: 0218955220000
- WalkScore:
- VirtualTourURLBranded:

