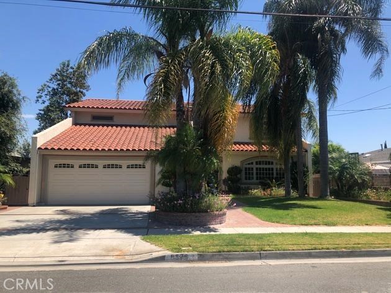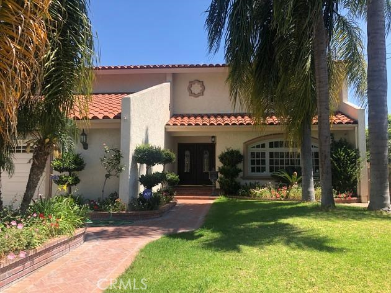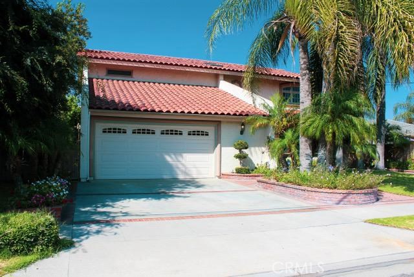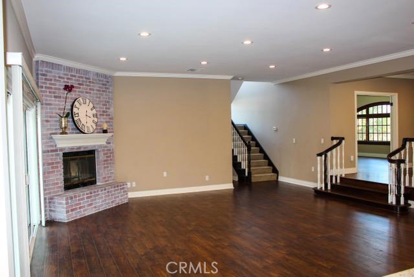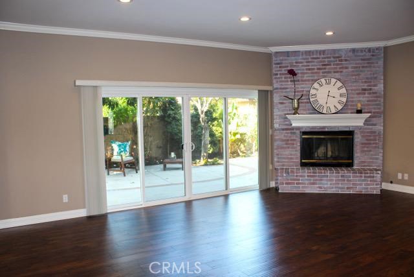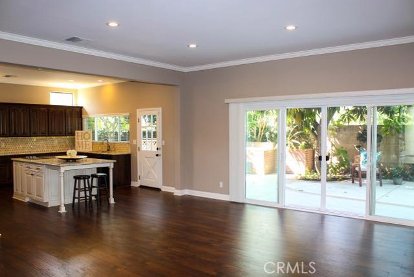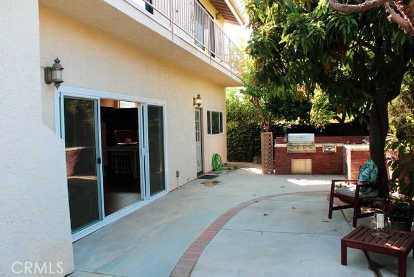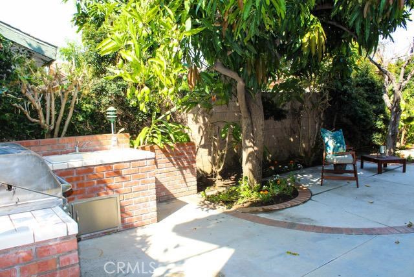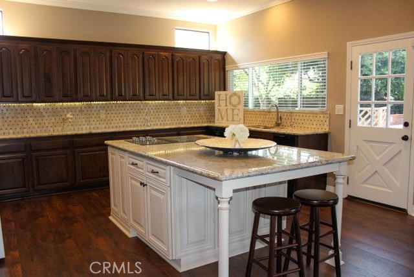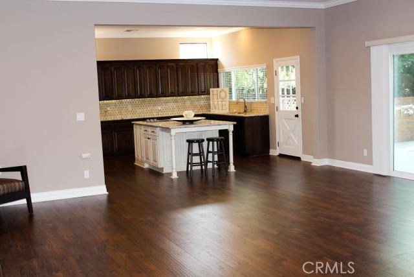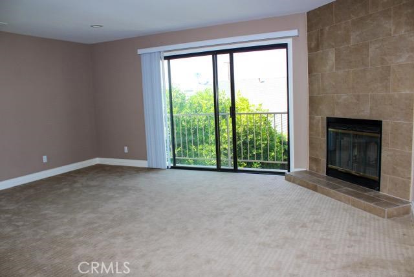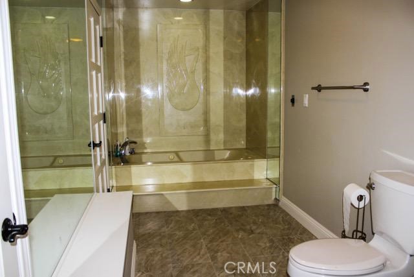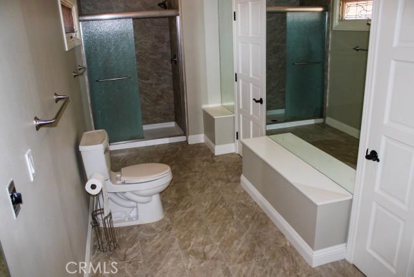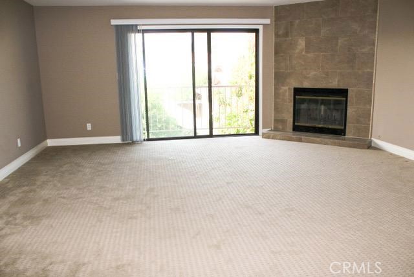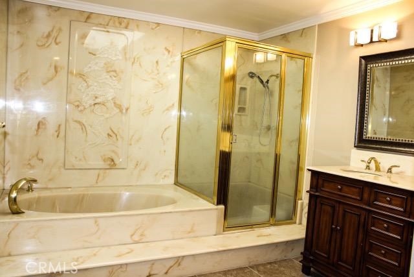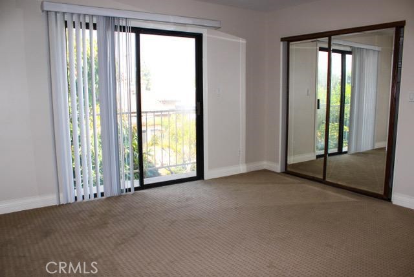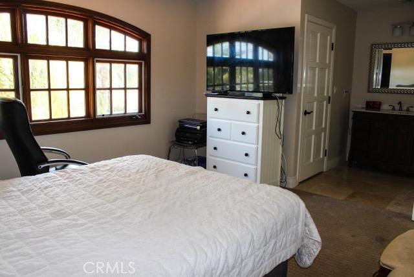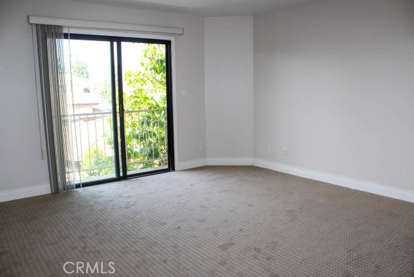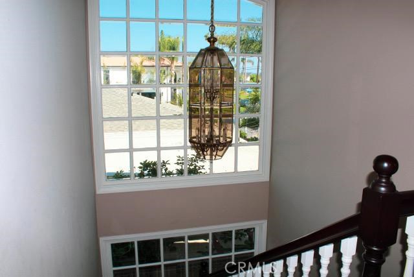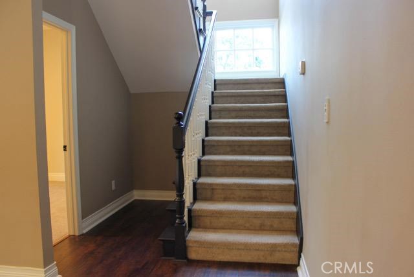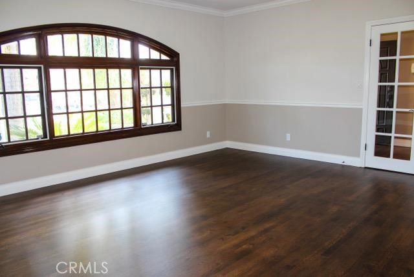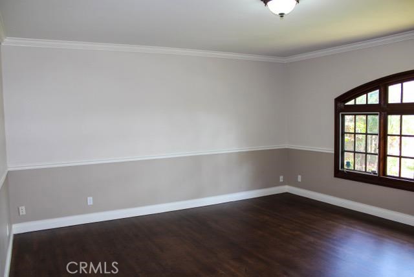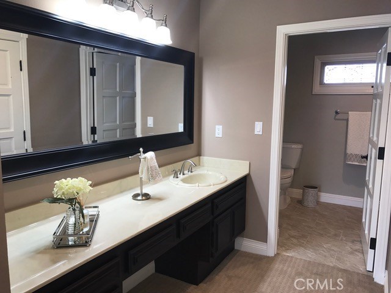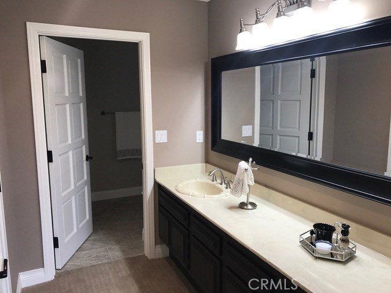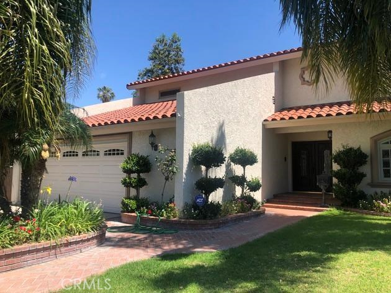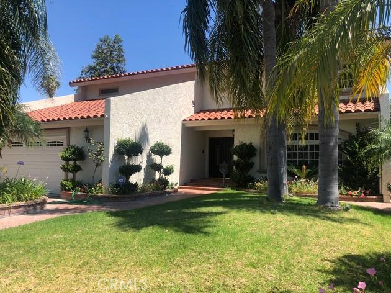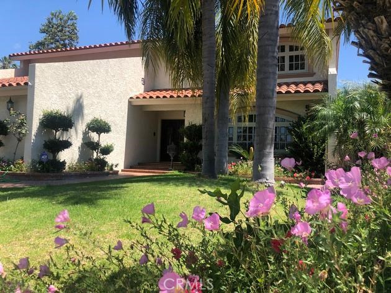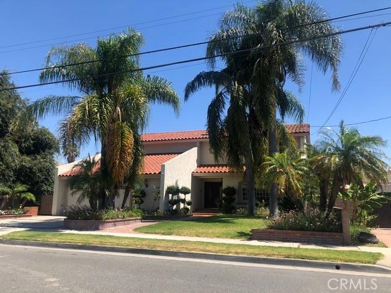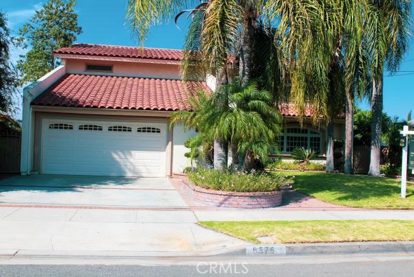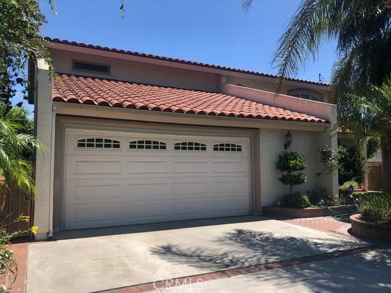Property Description
#DW19158960
Welcome home to double oak front doors leading to your beautiful, pristine, completely remodeled custom built home in the wonderful City of Downey! This 3,968 sq. ft. home features an open floor plan with formal dining room, formal living room, downstairs office, hardwood floors throughout, recessed lighting, and crown molding. The newly remodeled kitchen features walnut cabinets, granite counters, and a large island. The second story features carpet throughout, an 18 X 20 master suite which includes a fireplace, and his and hers closets. The master bath is breathtaking with a large spa tub, separate shower, and his and hers sinks. The exterior back features a long balcony that wraps around the property overlooking the beautiful backyard equipped with a built in BBQ and fruit trees, including lime, apple, mango, and a coffee tree. The home is equipped with 2 separate HVAC systems for the first and second floor, with individual thermostat controls and a home security system. Located in a prime centralized Downey location, close to shopping, restaurants, and easily accessible freeways. Don't miss your chance to own this beautiful unique one of a kind home!
Property Details
- Status: Active
- Year Built: 1985
- Square Footage: 3968.00
- Property Subtype: Single Family Residence
- Property Condition: Turnkey
- HOA Dues: 0.00
- Fee Includes:
- HOA: Yes
Property Features
- Area 3968.00 sqft
- Bedroom 4
- Bethroom 4
- Garage 2.00
- Roof
Property Location Info
- County: Los Angeles
- Community: Suburban
- MLS Area: D1 - Northeast Downey, N of Firestone, E of Downey
- Directions: Off Brookshire and Florence
Interior Features
- Common Walls: No Common Walls
- Rooms: All Bedrooms Up,Den,Family Room,Formal Entry,Kitchen,Laundry,Living Room,Master Bathroom,Master Bedroom,Master Suite,Office,Walk-In Closet
- Eating Area:
- Has Fireplace: 0
- Heating: Central
- Windows/Doors Description: Double Door Entry
- Interior: Balcony,Granite Counters,Open Floorplan,Recessed Lighting
- Fireplace Description: None
- Cooling: Central Air
- Floors: Carpet,Wood
- Laundry: Gas & Electric Dryer Hookup,In Garage
- Appliances: 6 Burner Stove,Barbecue,Built-In Range
Exterior Features
- Style:
- Stories: 2
- Is New Construction: 0
- Exterior:
- Roof:
- Water Source: Public
- Septic or Sewer: Public Sewer
- Utilities:
- Security Features: Security System
- Parking Description: Driveway,Garage
- Fencing:
- Patio / Deck Description:
- Pool Description: None
- Exposure Faces:
- Lot Description: Back Yard,Front Yard,Lawn,Near Public Transit
- Condition: Turnkey
- View Description: None
School
- School District: Downey Unified
- Elementary School:
- High School:
- Jr. High School:
Additional details
- HOA Fee: 0.00
- HOA Frequency:
- HOA Includes:
- APN: 6252011023
- WalkScore:
- VirtualTourURLBranded:

