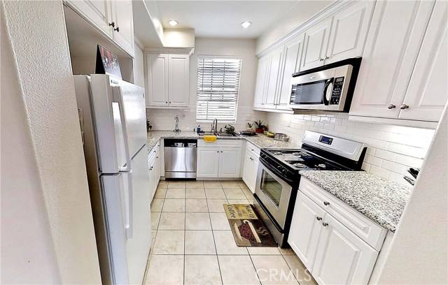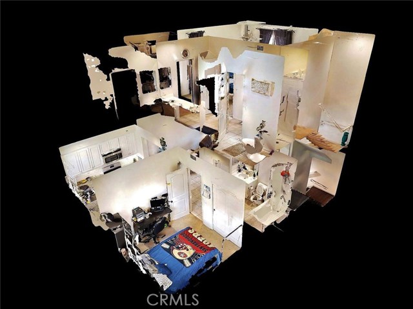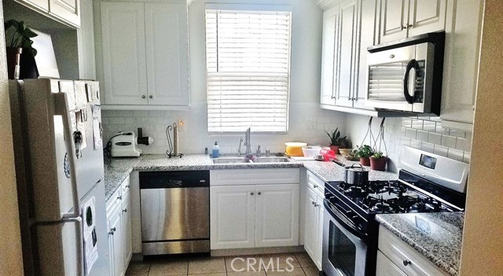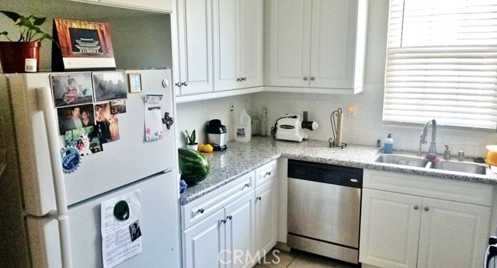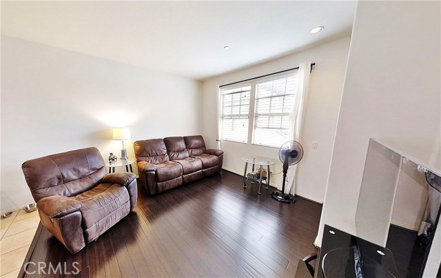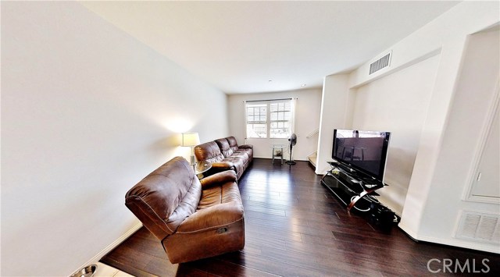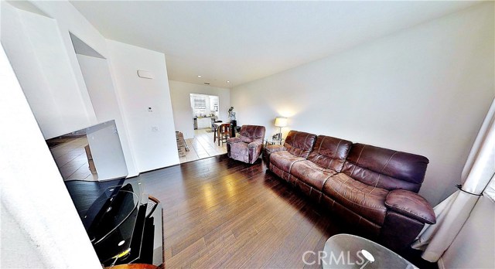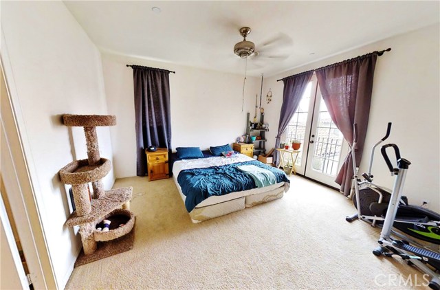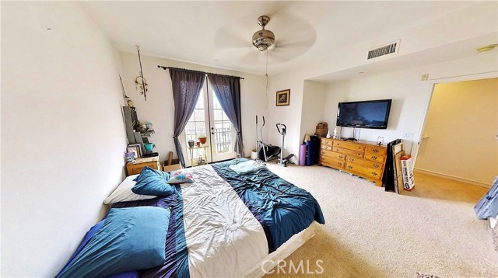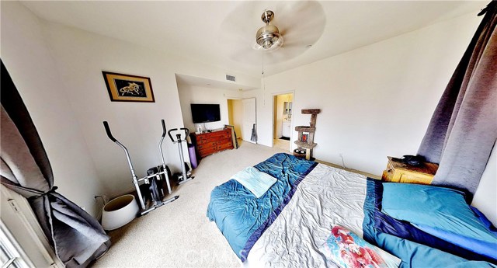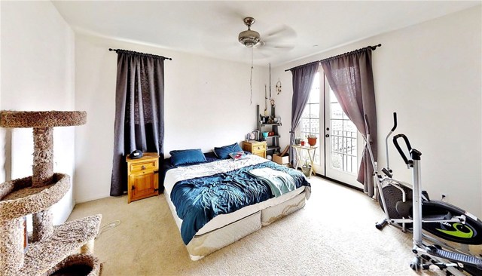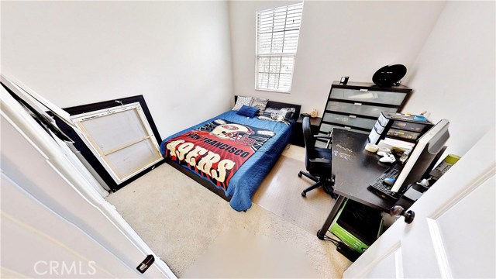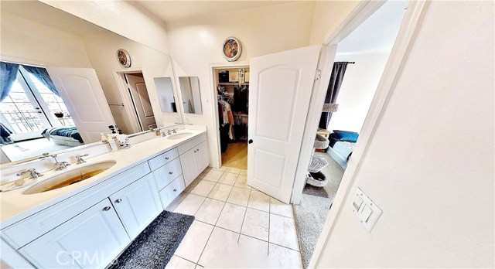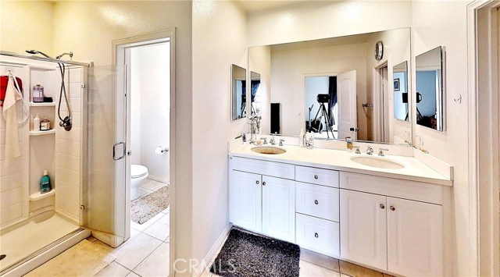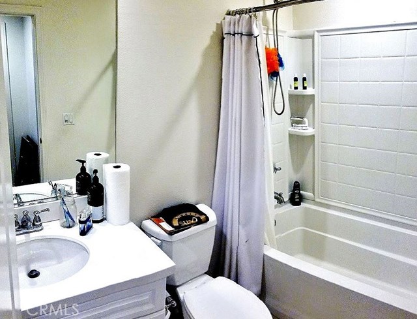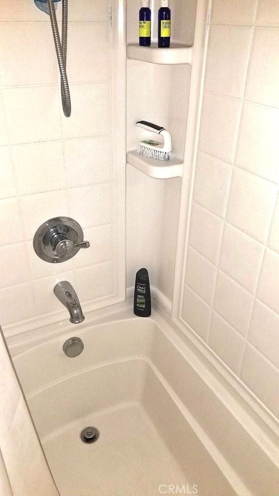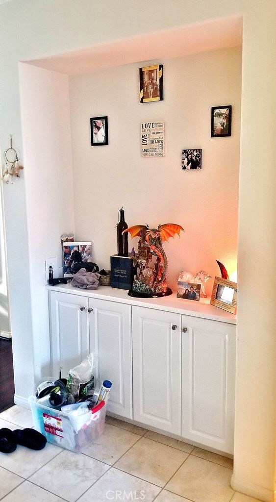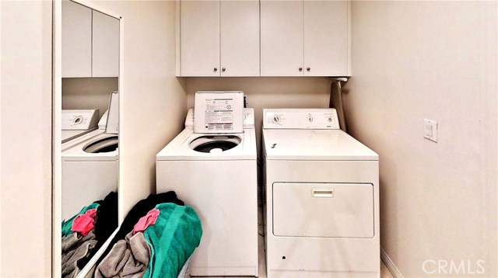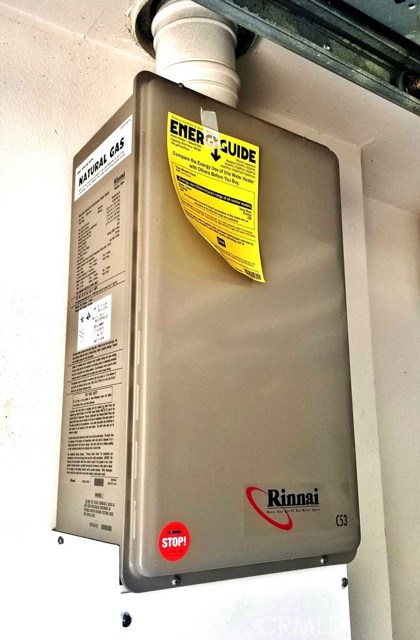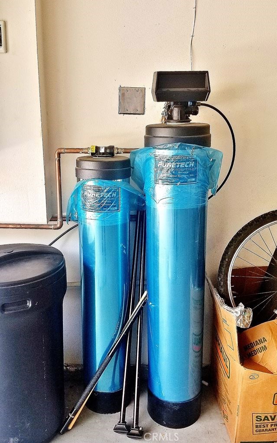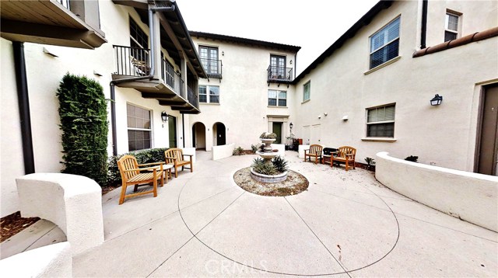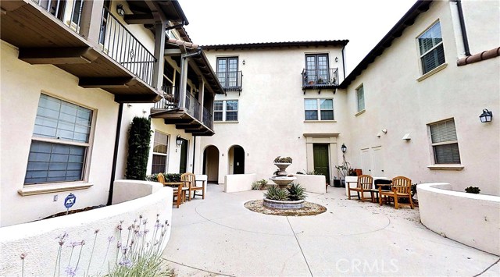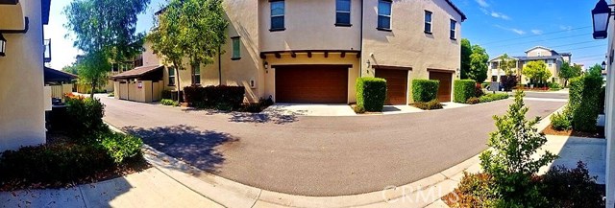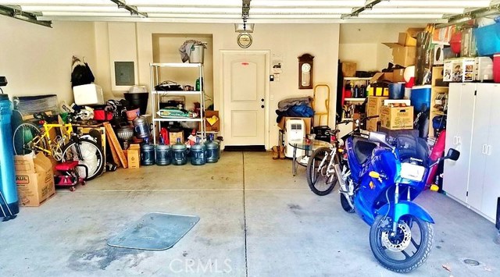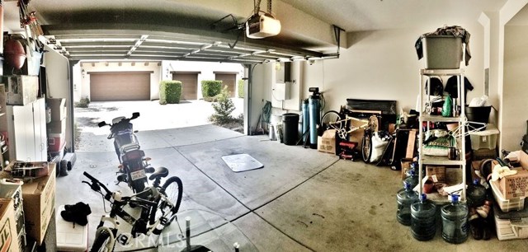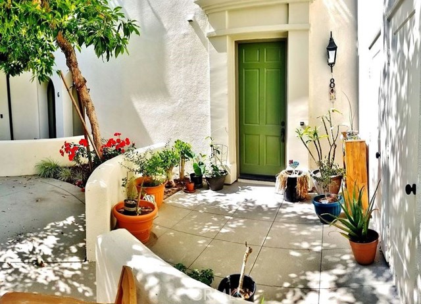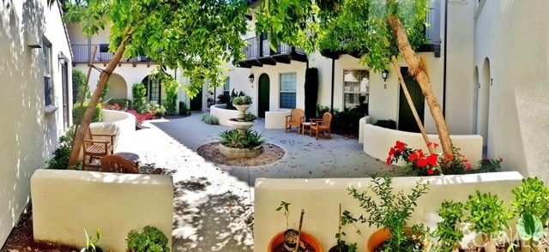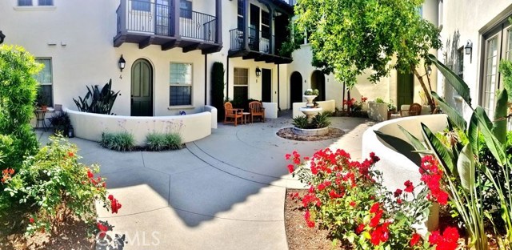Property Description
#PW19158119
Bright, spacious 2BR 2BA luxurious modern tri-level condo, pristine conditions, rich wood flooring, center AC/heating, modern kitchen, stainless steel appliance, gas range with oven, built-in microwave, dish washer, tastefully matched white color kitchen cabinets, granite countertop, plenty of storage spaces, tiled kitchen flooring and recessed lighting. Two bedrooms situated on two different floors with more privacy than common adjacent bedrooms on the same floor! Large master bedroom has tall floor-to-ceiling double-door balcony with panoramic view and opens to a large pleasant courtyard below, stylish ceiling fan, walk-in closet, double-sink bathroom, edge-to-edge tall bathroom mirror with matching mirrored medicine cabinets, tall shower enclosure with 2-sided 3-tier each shelves, plenty of spaces for shampoos, hair conditioners and body washes. Tank-less water heater provides endless supply of hot water; high quality water softener will not only lessen calcium and other mineral built up and avoid spotting on mirror and shower door surfaces but will leave your skin and hairs smooth after shower. 2-car garage with direct interior access, front courtyard and large green and flowered common courtyard with chairs and tables provide extra spaces for relaxation and safe areas for children to play. Ontario Mills is just a short few miles to the north. Call today and make this beautiful place your home!
Property Details
- Status: Active
- Year Built: 2007
- Square Footage: 1186.00
- Property Subtype: Condominium
- Property Condition:
- HOA Dues: 287.79
- Fee Includes: Pool,Playground,Tennis Court(s),Clubhouse
- HOA: Yes
Property Features
- Area 1186.00 sqft
- Bedroom 2
- Bethroom 2
- Garage 2.00
- Roof
Property Location Info
- County: San Bernardino
- Community: Sidewalks
- MLS Area: 686 - Ontario
- Directions: Westbrook & Oakwood Dr
Interior Features
- Common Walls: 1 Common Wall
- Rooms: Family Room,Kitchen,Main Floor Bedroom,Master Bathroom
- Eating Area:
- Has Fireplace: 0
- Heating: Central
- Windows/Doors Description:
- Interior:
- Fireplace Description: None
- Cooling: Central Air
- Floors:
- Laundry: Inside
- Appliances:
Exterior Features
- Style:
- Stories: 3
- Is New Construction: 0
- Exterior:
- Roof:
- Water Source: Public
- Septic or Sewer: Public Sewer
- Utilities:
- Security Features:
- Parking Description: Garage
- Fencing:
- Patio / Deck Description:
- Pool Description: Association
- Exposure Faces:
- Lot Description:
- Condition:
- View Description: Courtyard,Panoramic
School
- School District: Chaffey Joint Union High
- Elementary School:
- High School:
- Jr. High School:
Additional details
- HOA Fee: 287.79
- HOA Frequency: Monthly
- HOA Includes: Pool,Playground,Tennis Court(s),Clubhouse
- APN: 0218961440000
- WalkScore:
- VirtualTourURLBranded:

