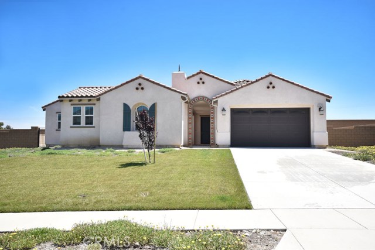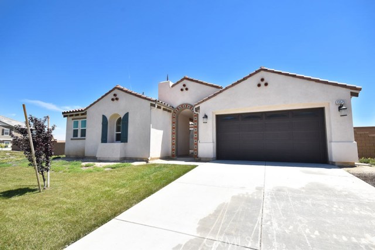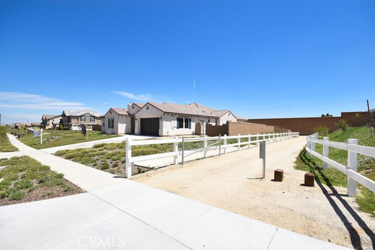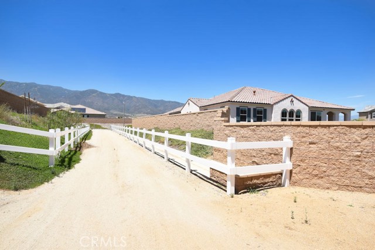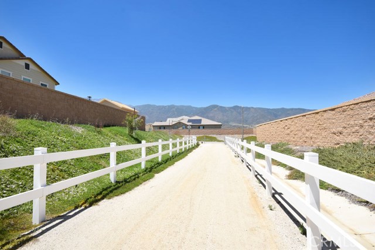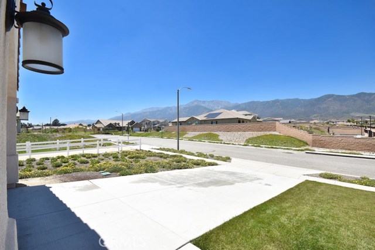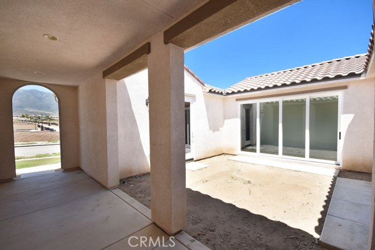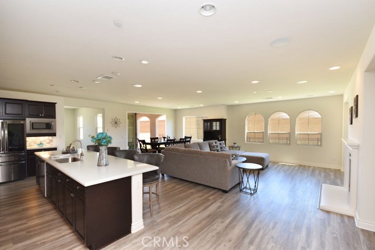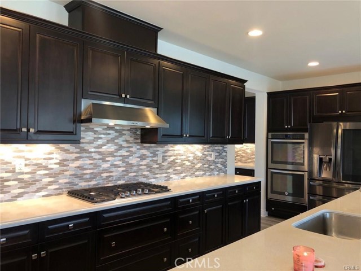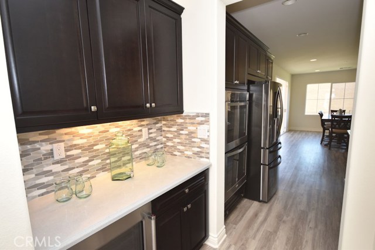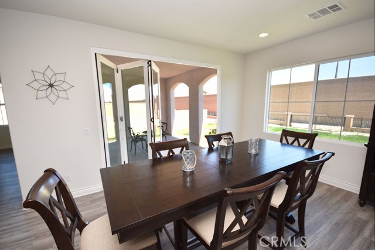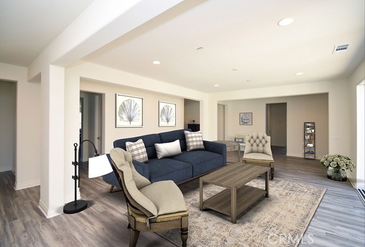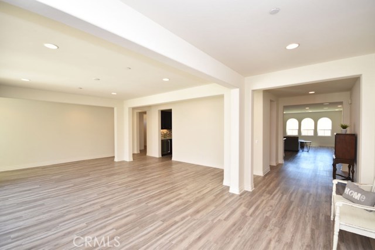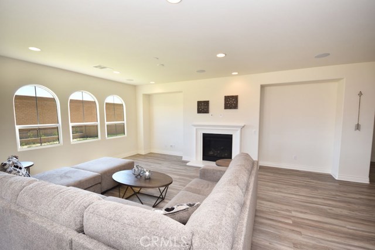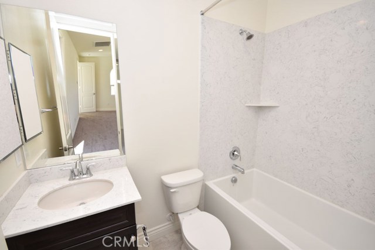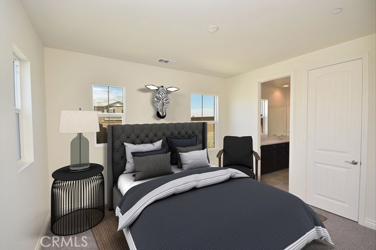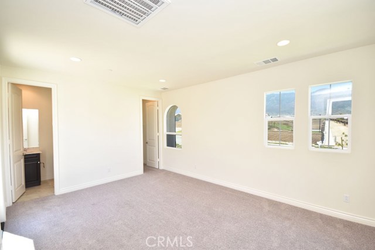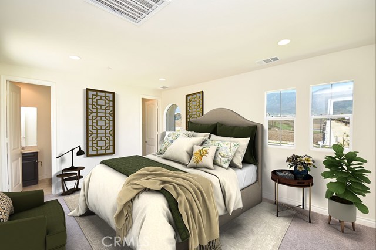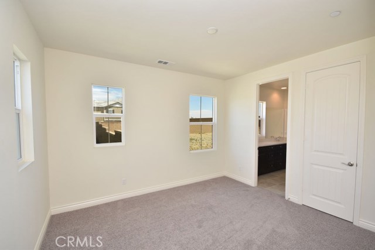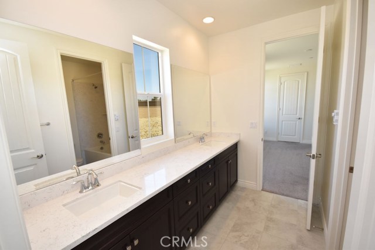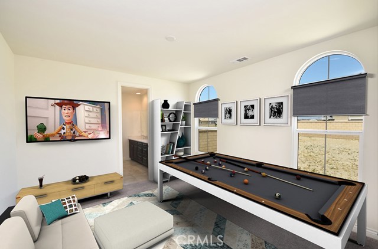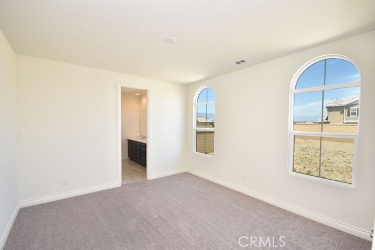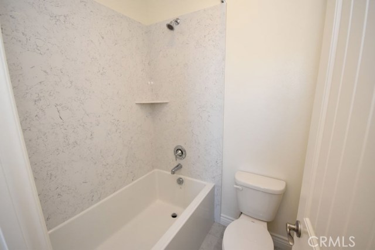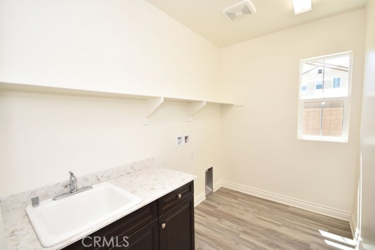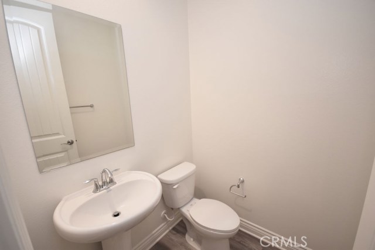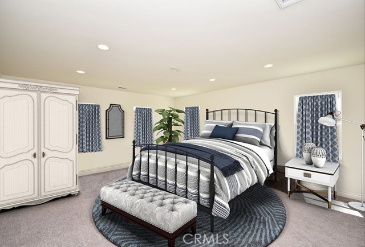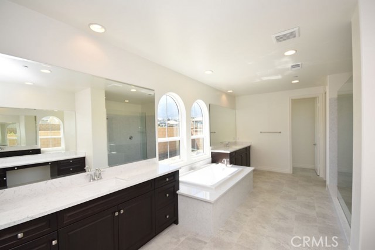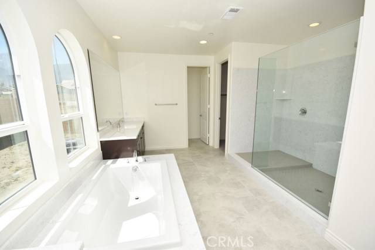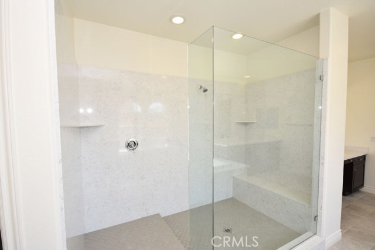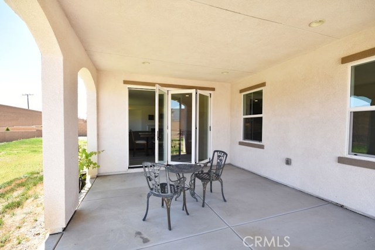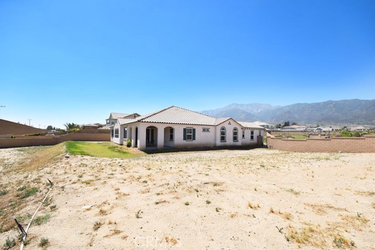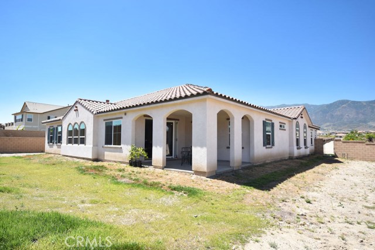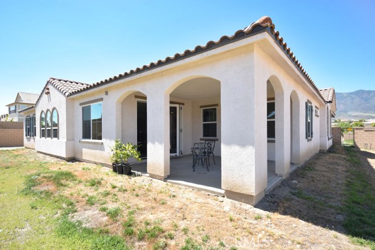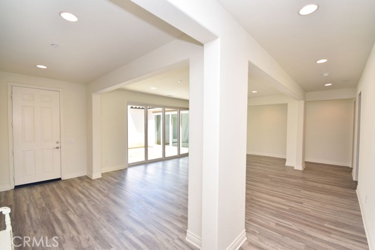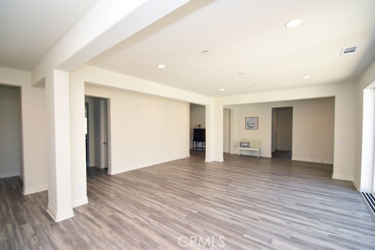Single Family Residence
- 13575 Copley Drive,Rancho Cucamonga,CA 91739, USA
Property Description
#CV19157545
Welcome home to this Gorgeous SINGLE story estate nestled in the heart of Rancho Cucamonga and located in a Horse Property community. This rare find is brand new with almost 4000 square feet of living space with loads upgrades. The gourmet kitchen boasts stainless steel appliances that include a double oven, dishwasher, gas range, microwave, and wine fridge located in the butlers pantry. Rich Quartz counter tops that is enhanced with an equisite back splash, gorgeous cabinetry, and recessed lighting. All bedrooms are large and the master suite has an enormous bathroom with dual sinks and a walk in upgraded/over-sized shower, and a separate sunk in tub. This home sits on almost 30,000 square feet of land where the possibilities are endless! Ideally located close to the famed Victoria Gardens Shopping Mall, convenient freeway access, and is within the award winning Etiwanda School District. Take a look at all of the pictures and note that some of the rooms are "virtually staged" so that you can see the potential. Call to schedule your appointment today, because a opportunity like this does not come often!!!
Property Details
- Status: Active
- Year Built: 2018
- Square Footage: 3935.00
- Property Subtype: Single Family Residence
- Property Condition: Turnkey
- HOA Dues: 45.00
- Fee Includes: Biking Trails,Horse Trails
- HOA: Yes
Property Features
- Area 3935.00 sqft
- Bedroom 4
- Bethroom 3
- Garage 2.00
- Roof Tile
Property Location Info
- County: San Bernardino
- Community: Biking,Curbs,Hiking,Horse Trails,Sidewalks,Street Lights
- MLS Area: 688 - Rancho Cucamonga
- Directions: East of East Avenue and South of Banyon
Interior Features
- Common Walls: No Common Walls
- Rooms: All Bedrooms Down,Dressing Area,Family Room,Formal Entry,Kitchen,Laundry,Living Room,Main Floor Bedroom,Main Floor Master Bedroom,Master Bathroom,Master Suite,Separate Family Room,Walk-In Closet,Walk-In Pantry
- Eating Area: Area,Dining Room,In Kitchen,Separated
- Has Fireplace: 1
- Heating: Central
- Windows/Doors Description: Double Pane Windows,ScreensSliding Doors
- Interior: Built-in Features,High Ceilings,Open Floorplan,Pantry,Recessed Lighting,Storage
- Fireplace Description: Living Room
- Cooling: Central Air
- Floors: Carpet,Laminate,Tile
- Laundry: Individual Room,Inside
- Appliances: Dishwasher,Disposal,Gas Oven,Gas Cooktop,Gas Water Heater,Microwave,Water Heater,Water Line to Refrigerator
Exterior Features
- Style:
- Stories:
- Is New Construction: 0
- Exterior:
- Roof: Tile
- Water Source: Public
- Septic or Sewer: Engineered Septic,Public Sewer
- Utilities: Cable Available,Electricity Available,Electricity Connected,Natural Gas Available,Natural Gas Connected,Phone Available,Water Available,Water Connected
- Security Features: Carbon Monoxide Detector(s),Smoke Detector(s)
- Parking Description: Direct Garage Access,Driveway - Combination,Concrete,Paved,Garage,Garage Faces Front,Garage - Two Door,RV Potential
- Fencing: Block,Excellent Condition
- Patio / Deck Description: Concrete,Covered,Patio,Patio Open,Front Porch,Slab
- Pool Description: None
- Exposure Faces: North
- Lot Description: Back Yard,Desert Back,Front Yard,Horse Property,Lot 20000-39999 Sqft,Patio Home,Paved,Sprinkler System,Yard
- Condition: Turnkey
- View Description: Mountain(s),Neighborhood
School
- School District: Etiwanda
- Elementary School: Colony
- High School: Etiwanda
- Jr. High School: COLONY
Additional details
- HOA Fee: 45.00
- HOA Frequency: Monthly
- HOA Includes: Biking Trails,Horse Trails
- APN: 0225085020000
- WalkScore:
- VirtualTourURLBranded:

