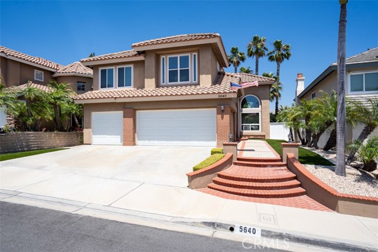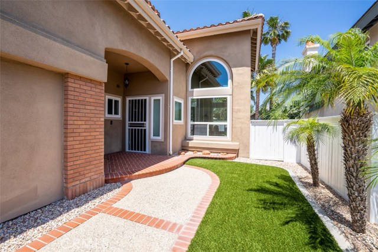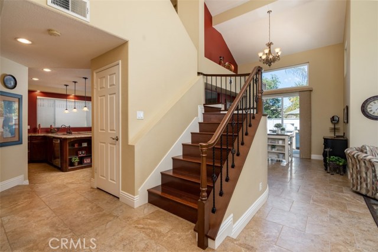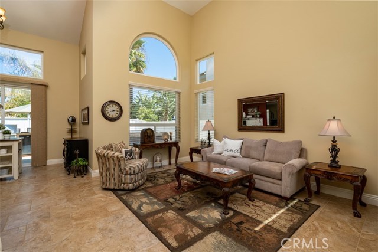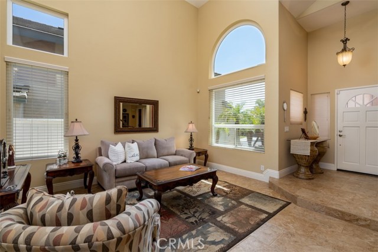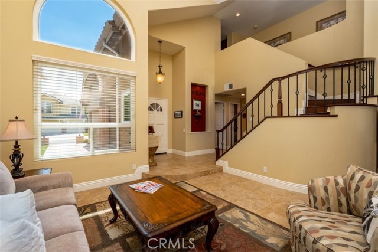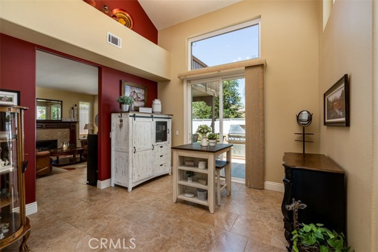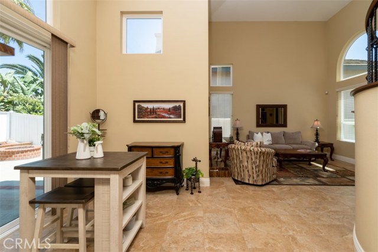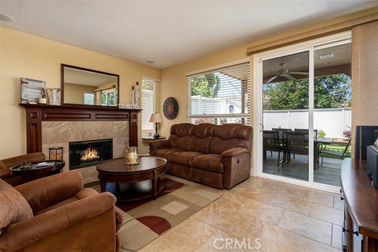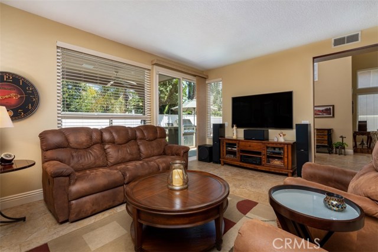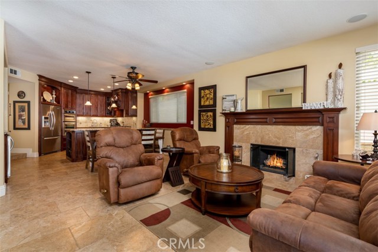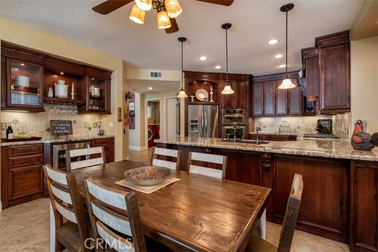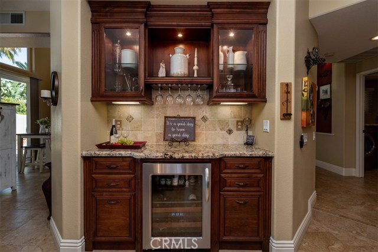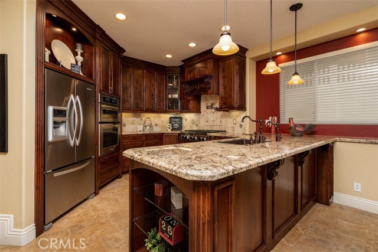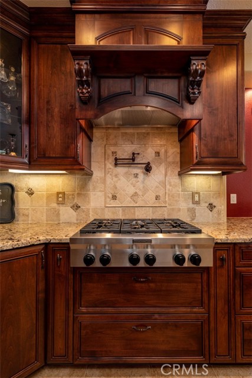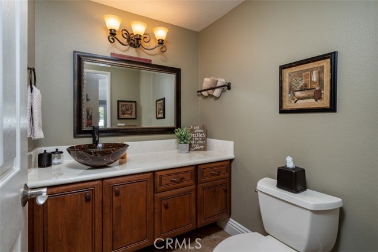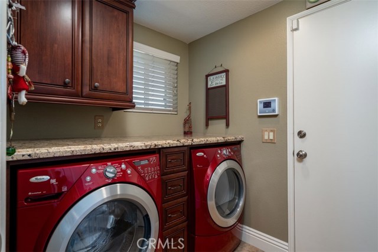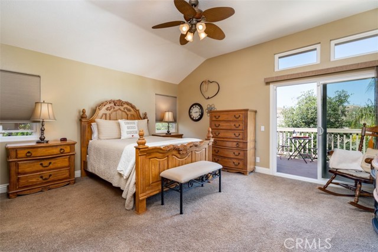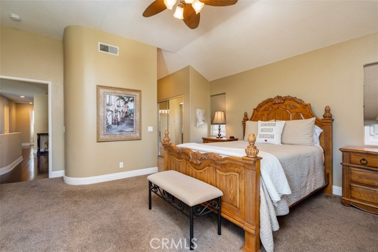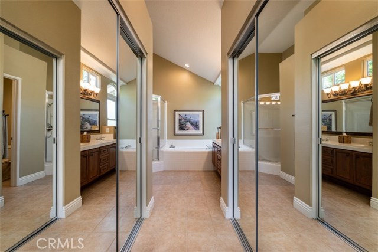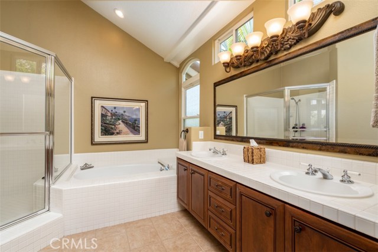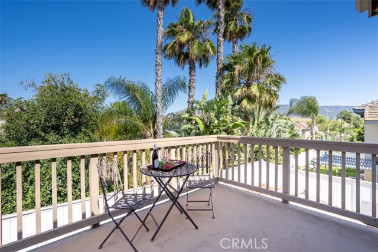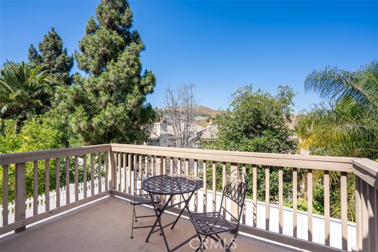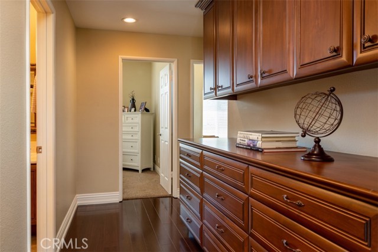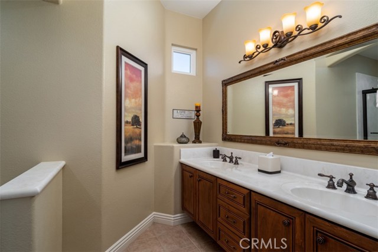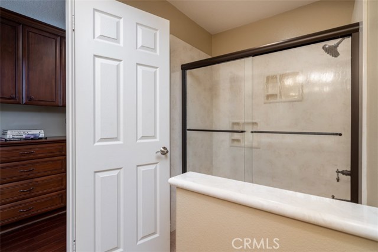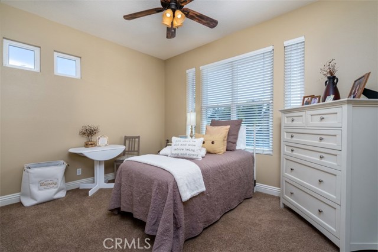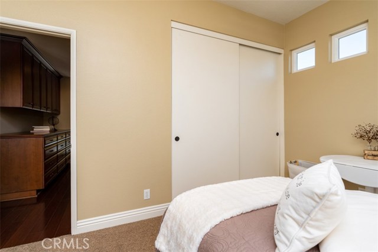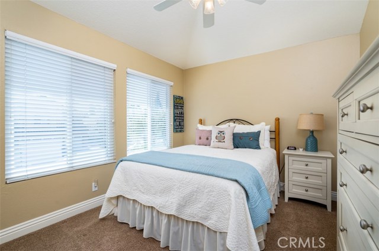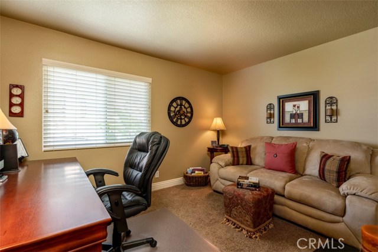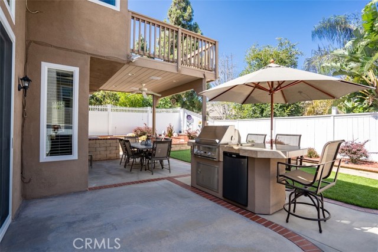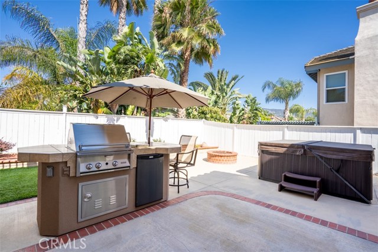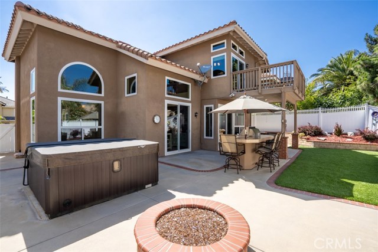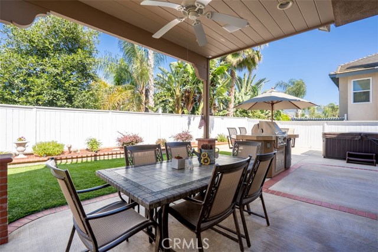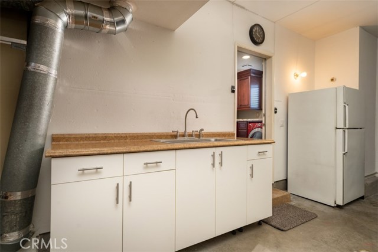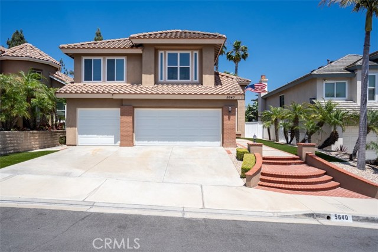Single Family Residence
- 5640 Van Gogh Way,Yorba Linda,CA 92887, USA
Property Description
#PW19156833
Indoor and outdoor living at its finest!**Enjoy the recently remodeled Dream Chef's kitchen featuring Granite counters and all KitchenAide built-in appliances: 6 burner (gas) range, Custom pot filler over burners, Stainless Steel Refrigerator, Dishwasher, under counter and in cabinet lighting with Custom Cabinets Throughout**The separate custom wine bar with wine refrigerator is a perfect place to start your evenings** The downstairs flows easily through the kitchen, family room or dining room into the entertainer's back yard featuring a covered patio, built in BBQ, above ground spa. Finish your evenings sitting around the firepit making Smors and listening to music through the outdoor speakers; AND it's 100% enjoyment because the front and backyards are custom designed for very low maintenance!**Upstairs has 4 bedrooms: a large master bedroom with high ceilings, a big balcony with hills views perfect for morning coffee or a relaxing evening with a good book. The master bath has a large tub, separate walk-in shower w/seating and vanity with dual sinks. The 3 additional bedrooms are very well sized and all closets have Closet-Maid Systems! **Indoor Laundry room with granite folding counter**3 Car Garage with utility sink, counter and storage. Speaker system inside & out! Award-Winning Yorba Linda Schools: just minutes away from Blue Ribbon Bryant Ranch Elementary, Travis Ranch Jr. High School and Yorba Linda High School! NO HOA! bike trails and Regional Park nearby
Property Details
- Status: Active
- Year Built: 1992
- Square Footage: 2467.00
- Property Subtype: Single Family Residence
- Property Condition: Turnkey
- HOA Dues: 0.00
- Fee Includes:
- HOA: Yes
Property Features
- Area 2467.00 sqft
- Bedroom 4
- Bethroom 2
- Garage 3.00
- Roof Tile
Property Location Info
- County: Orange
- Community: Curbs,Foothills,Sidewalks,Suburban
- MLS Area: 85 - Yorba Linda
- Directions: Camino De Bryant to left on Picasso to right on Van Gogh
Interior Features
- Common Walls: No Common Walls
- Rooms: All Bedrooms Up,Family Room,Kitchen,Laundry,Living Room,Master Bathroom,Master Bedroom
- Eating Area: Breakfast Counter / Bar,Dining Room,Separated
- Has Fireplace: 1
- Heating: Central,Forced Air,Fireplace(s)
- Windows/Doors Description: Double Pane Windows,Screens
- Interior: Bar,Ceiling Fan(s),Copper Plumbing Full,Granite Counters,High Ceilings,Recessed Lighting
- Fireplace Description: Family Room,Gas,Wood Burning,Fire Pit
- Cooling: Central Air
- Floors:
- Laundry: Gas & Electric Dryer Hookup,Individual Room,Inside,Washer Hookup
- Appliances: 6 Burner Stove,Barbecue,Built-In Range,Dishwasher,Disposal,Gas Cooktop,Microwave,Range Hood,Refrigerator,Vented Exhaust Fan,Water Purifier
Exterior Features
- Style: Traditional
- Stories: 2
- Is New Construction: 0
- Exterior:
- Roof: Tile
- Water Source: Public
- Septic or Sewer: Public Sewer
- Utilities: Electricity Connected,Natural Gas Connected,Phone Connected,Sewer Connected,Water Connected
- Security Features: Carbon Monoxide Detector(s),Security System,Smoke Detector(s)
- Parking Description: Direct Garage Access,Concrete,Garage,Garage - Two Door,Garage Door Opener,Side by Side
- Fencing: Block
- Patio / Deck Description: Covered,Deck,Patio
- Pool Description: None
- Exposure Faces:
- Lot Description: Front Yard,Rectangular Lot,Level,Sprinkler System,Yard
- Condition: Turnkey
- View Description: Hills
School
- School District: Placentia-Yorba Linda Unified
- Elementary School:
- High School: Yorba Linda
- Jr. High School:
Additional details
- HOA Fee: 0.00
- HOA Frequency:
- HOA Includes:
- APN: 35354103
- WalkScore:
- VirtualTourURLBranded:

