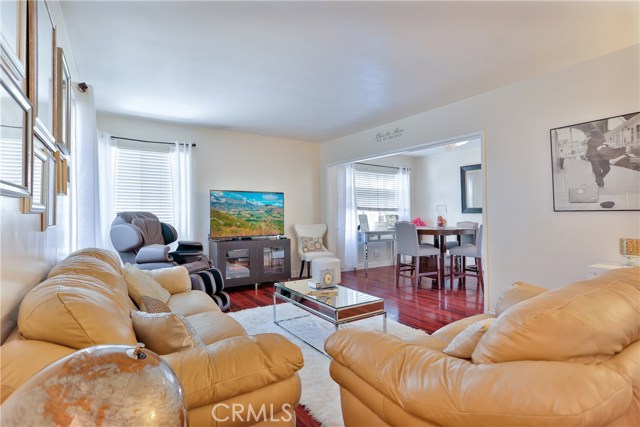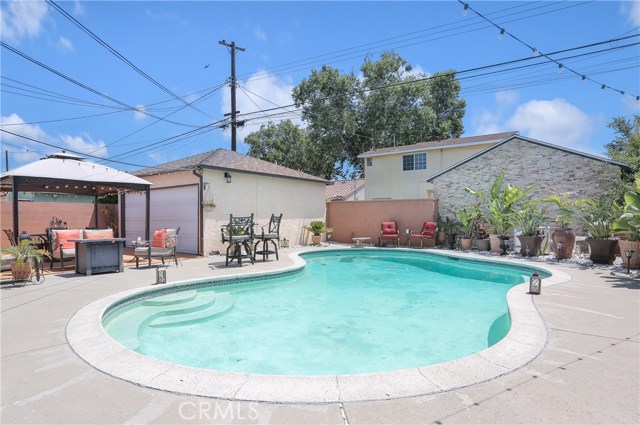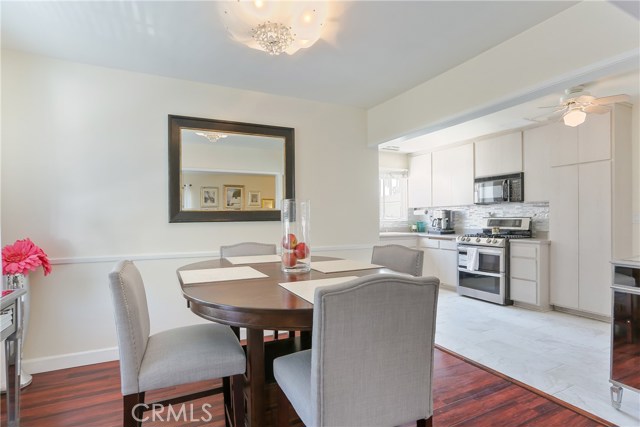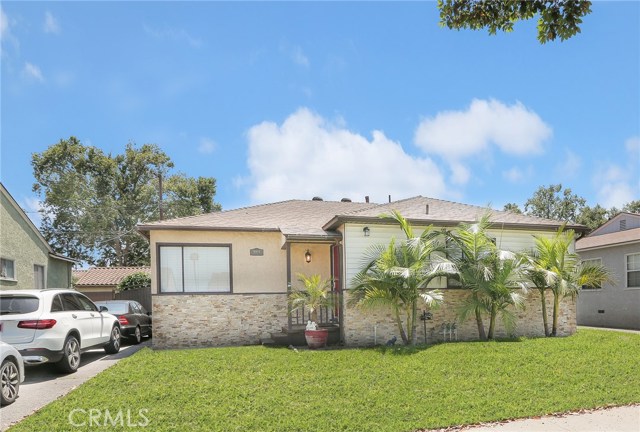Single Family Residence
- 10924 Dalwood Ave. ,Downey,CA 90241, USA
Property Description
#PW19156560
Beautiful Cul-de-Sac Downey Charmer!!! This sparkling pool home sits close to all ( 5 fwy,605,105 & 710 fwy), Costco, Parks, Schools, Restaurants and all that wonderful Downey has to offer. The Home features 3 Bedrooms and 2 new luxurious bathrooms. An open upgraded kitchen, dinning room and a welcoming living room. New flooring, blinds, paint inside and out, light fixtures and new water heater. Inside and separate laundry area with shelves. The outside of this property has new tile facade, gutters and new palm trees. This is a great home for entertainment and family life. A MUST SEE to appreciate all the upgrades and location. (professional pictures will be uploaded soon)
Property Details
- Status: Active
- Year Built: 1953
- Square Footage: 1218.00
- Property Subtype: Single Family Residence
- Property Condition:
- HOA Dues: 0.00
- Fee Includes:
- HOA: Yes
Property Features
- Area 1218.00 sqft
- Bedroom 3
- Bethroom 1
- Garage 2.00
- Roof Shingle
Property Location Info
- County: Los Angeles
- Community: Dog Park,Sidewalks,Street Lights
- MLS Area: 699 - Not Defined
- Directions: Please see GPS
Interior Features
- Common Walls: No Common Walls
- Rooms: All Bedrooms Down,Dressing Area,Living Room,Main Floor Bedroom,See Remarks,Walk-In Closet
- Eating Area: Dining Room
- Has Fireplace: 0
- Heating: See Remarks
- Windows/Doors Description:
- Interior: Ceiling Fan(s),Open Floorplan
- Fireplace Description: None
- Cooling: Wall/Window Unit(s),Electric
- Floors: Stone,Wood
- Laundry: Gas Dryer Hookup,Inside,Washer Hookup
- Appliances: Dishwasher,Disposal,Microwave
Exterior Features
- Style: Traditional
- Stories:
- Is New Construction: 0
- Exterior:
- Roof: Shingle
- Water Source: Public
- Septic or Sewer: Public Sewer
- Utilities: Cable Available,Electricity Available,Natural Gas Available
- Security Features:
- Parking Description: Driveway,Driveway - Combination,Garage - Two Door
- Fencing: None
- Patio / Deck Description: Patio,Patio Open,Rear Porch,See Remarks
- Pool Description: Private,Filtered,In Ground,See Remarks
- Exposure Faces:
- Lot Description: Cul-De-Sac,Front Yard,Sprinkler System,Sprinklers Timer
- Condition:
- View Description: None
School
- School District: Downey Unified
- Elementary School:
- High School: Downey
- Jr. High School:
Additional details
- HOA Fee: 0.00
- HOA Frequency:
- HOA Includes:
- APN: 8019007017
- WalkScore:
- VirtualTourURLBranded:







