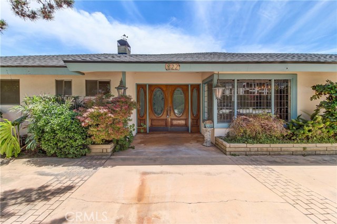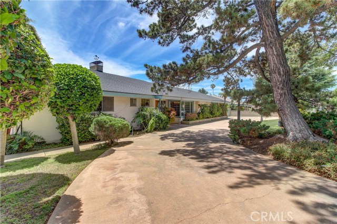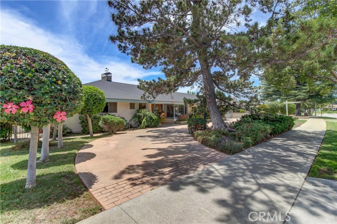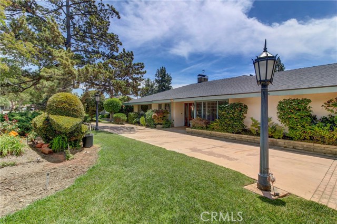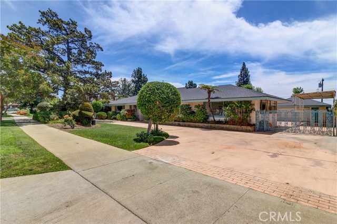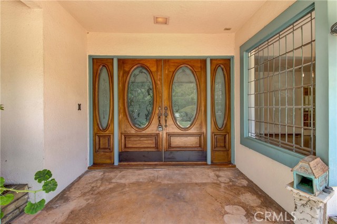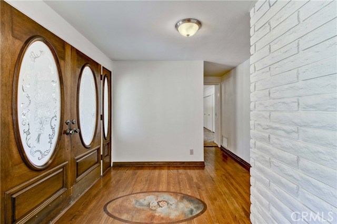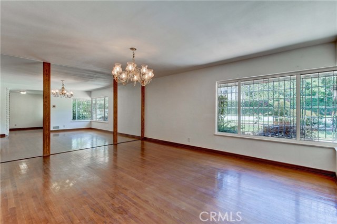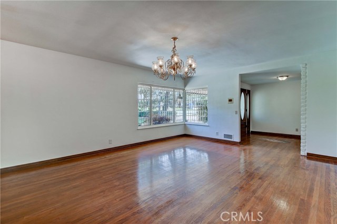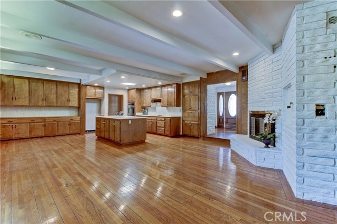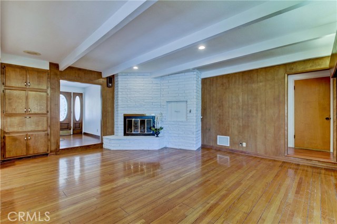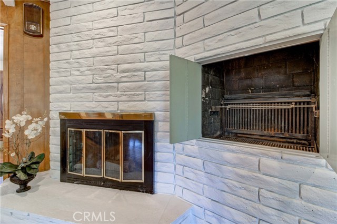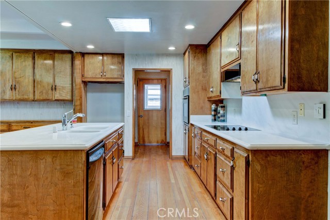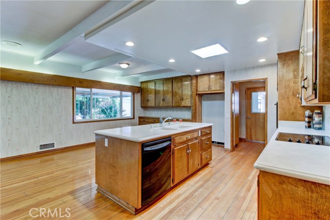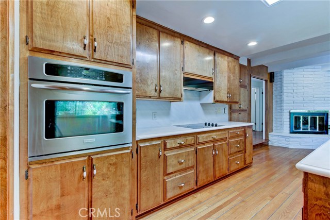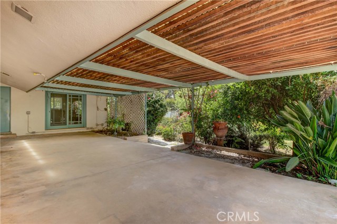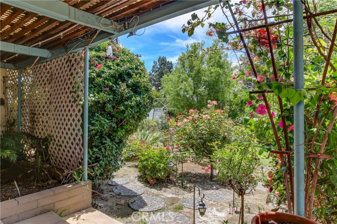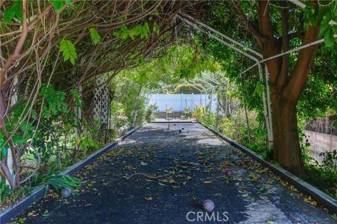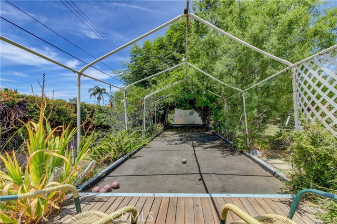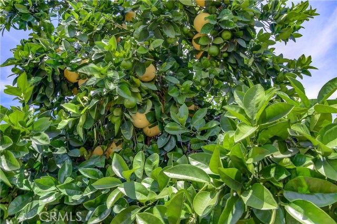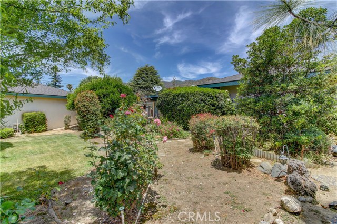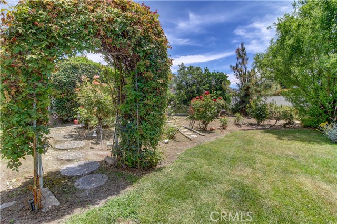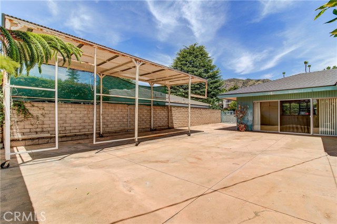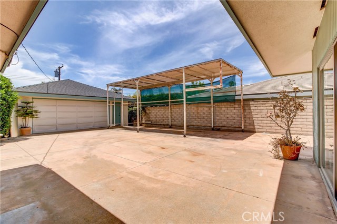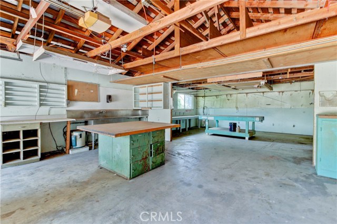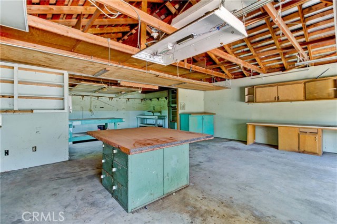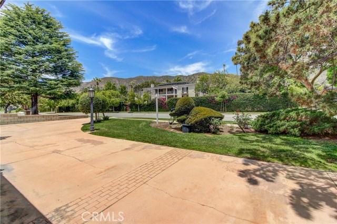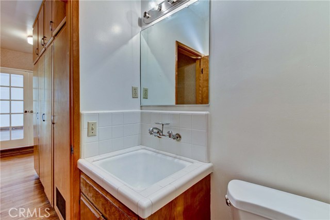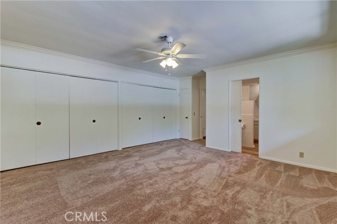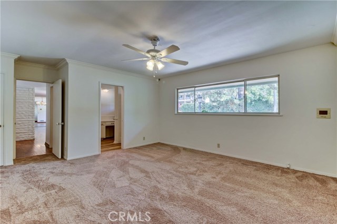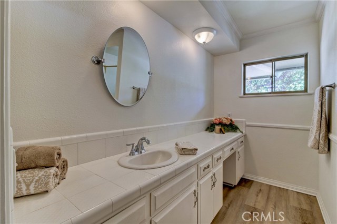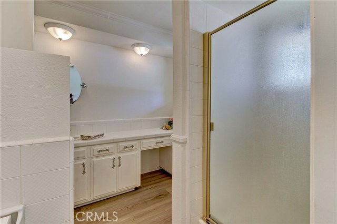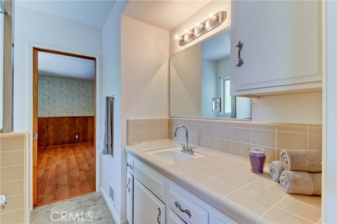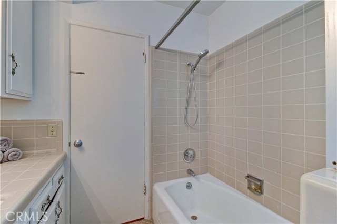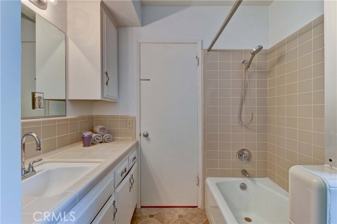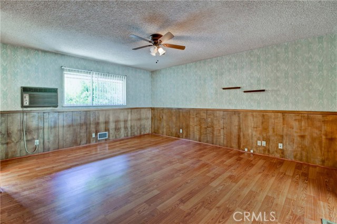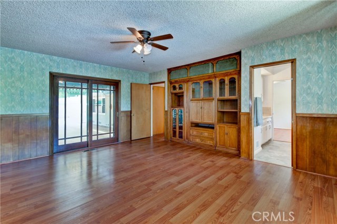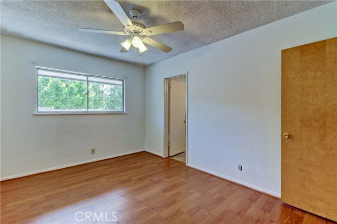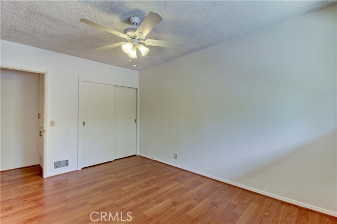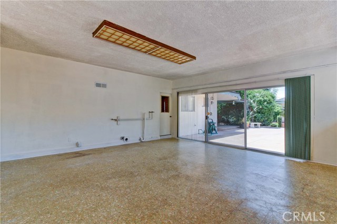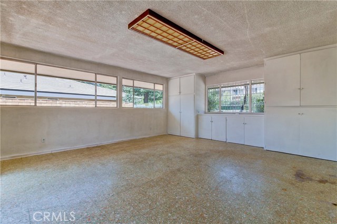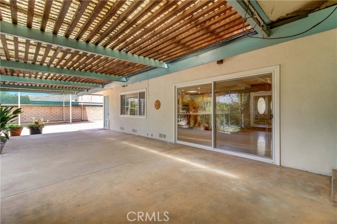Single Family Residence
- 822 Prima Vera Road,Glendora,CA 91741, USA
Property Description
#CV19154488
Terrific location for this desirable residence in North Glendora. Situated on approx. one third of an acre, this sprawling single story home is accented by a circular drive with an extensive cement driveway. A formal entrance welcomes you to spacious living areas offering a formal living / dining room enhanced with beveled glass windows and wood floors throughout. You'll love the open kitchen / family room with a fireplace, dining area, separate island for food preparation and lots of wood cabinets for extra storage space. A bonus room off the kitchen can be additional living quarters or playroom with glass slider doors to the backyard. The master suite is off the main entry with a bath. There are two additional bedrooms that share a full bath. One of the bedrooms has a wall full of cabinets and could be used as an office...with glass slider doors to the back patio area. For the gardening enthusiast there are colorful roses, fruit trees and a full boccie ball court with a covered trellis. The patio is shaded and offers cool nights for outdoor bbq's. The detached garage also has an extensive work shop for the "do it your self" hobbyists. If you have extra vehicles there's plenty of parking available plus a huge RV area! A huge benefit for any buyer is the new roof installed in Feb 2019, at a cost of over $30,000.
Property Details
- Status: Active
- Year Built: 1962
- Square Footage: 2604.00
- Property Subtype: Single Family Residence
- Property Condition: Additions/Alterations
- HOA Dues: 0.00
- Fee Includes:
- HOA: Yes
Property Features
- Area 2604.00 sqft
- Bedroom 3
- Bethroom 1
- Garage 2.00
- Roof Composition
Property Location Info
- County: Los Angeles
- Community: Curbs,Foothills,Sidewalks,Storm Drains,Street Lights,Suburban
- MLS Area: 629 - Glendora
- Directions: N/ Sierra Madre / West Of Lorraine
Interior Features
- Common Walls: No Common Walls
- Rooms: All Bedrooms Down,Bonus Room,Dressing Area,Family Room,Formal Entry,Kitchen,Laundry,Living Room,Main Floor Master Bedroom,Master Bathroom,Separate Family Room
- Eating Area: Family Kitchen,In Living Room
- Has Fireplace: 1
- Heating: Central
- Windows/Doors Description: Blinds,Skylight(s)
- Interior: Beamed Ceilings,Ceiling Fan(s),Corian Counters,Open Floorplan,Tile Counters
- Fireplace Description: Family Room,Gas,Raised Hearth
- Cooling: Central Air,Electric
- Floors: Carpet,Wood
- Laundry: Gas Dryer Hookup,Individual Room,Inside,Washer Hookup
- Appliances: Dishwasher,Electric Cooktop,Disposal,Gas Water Heater,Vented Exhaust Fan,Water Heater Central
Exterior Features
- Style: Modern
- Stories: 1
- Is New Construction: 0
- Exterior: Lighting
- Roof: Composition
- Water Source: Public
- Septic or Sewer: Public Sewer
- Utilities: Electricity Connected,Natural Gas Connected,Sewer Connected,Water Connected
- Security Features: Carbon Monoxide Detector(s),Smoke Detector(s)
- Parking Description: Circular Driveway,Driveway,Concrete,Driveway Level,Garage,Garage Faces Front,Garage - Single Door,Oversized,RV Access/Parking,Workshop in Garage
- Fencing: Block,Wood
- Patio / Deck Description: Concrete,Covered,Front Porch
- Pool Description: None
- Exposure Faces: North
- Lot Description: 0-1 Unit/Acre,Back Yard,Front Yard,Gentle Sloping,Landscaped,Lawn,Lot 10000-19999 Sqft,Sprinkler System,Sprinklers In Front,Sprinklers In Rear,Treed Lot,Yard
- Condition: Additions/Alterations
- View Description: Mountain(s),Neighborhood
School
- School District: Glendora Unified
- Elementary School:
- High School:
- Jr. High School:
Additional details
- HOA Fee: 0.00
- HOA Frequency:
- HOA Includes:
- APN: 8648004016
- WalkScore:
- VirtualTourURLBranded:

