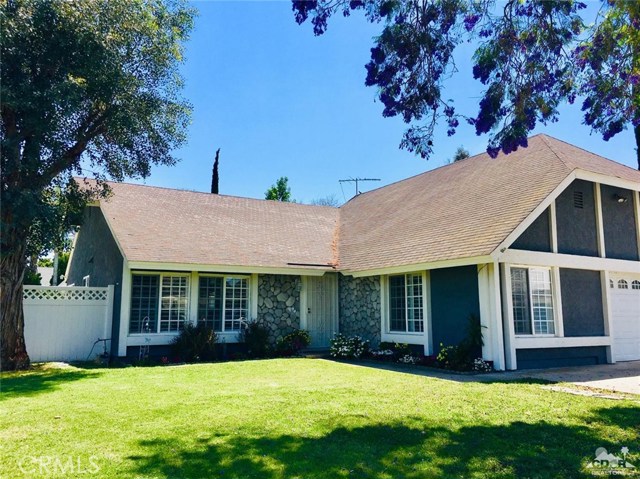Single Family Residence
- 3059 Mesquite Drive,Riverside,CA 92503, USA
Property Description
#219017213DA
Located near fragrant citrus groves by the heart of historic Riverside, this 1730 SF family home situated on a 1/4 acre corner lot is just minutes from great schools, shops, restaurants and one of the last remaining drive-in theaters in SoCal. This lovely home boasts three bedrooms and two baths with a den, an open floor plan with high ceilings and lots of natural light, crown molding and wood like floors. The home features a remodeled kitchen with a large prep island, granite counters, and energy saving windows with plantation shutters throughout. Step out back to discover an inviting and tranquil resort like backyard with large lawn, covered patio, and a pool and spa featuring a custom grotto, all enclosed with white vinyl fencing for maximum privacy. This rare property is summertime ready and perfect to call home.
Property Details
- Status: Active Under Contract
- Year Built: 1984
- Square Footage: 1730.00
- Property Subtype: Single Family Residence
- Property Condition: Updated/Remodeled
- HOA Dues: 0.00
- Fee Includes:
- HOA: Yes
Property Features
- Area 1730.00 sqft
- Bedroom 3
- Bethroom 2
- Garage 2.00
- Roof Shingle,Composition
Property Location Info
- County: Riverside
- Community: Curbs,Sidewalks
- MLS Area: 252 - Riverside
- Directions:
Interior Features
- Common Walls:
- Rooms: Main Floor Bedroom,All Bedrooms Down,Main Floor Master Bedroom,Family Room,Living Room,Bonus Room
- Eating Area:
- Has Fireplace: 1
- Heating: Natural Gas,Fireplace(s),Forced Air
- Windows/Doors Description: ShuttersSliding Doors,French Doors
- Interior: Tile Counters,Cathedral Ceiling(s),Granite Counters,Crown Molding,Recessed Lighting,Pantry
- Fireplace Description: Gas,Living Room
- Cooling: Central Air
- Floors: Wood
- Laundry: Washer Included,In Garage
- Appliances: Disposal,Refrigerator,Dishwasher
Exterior Features
- Style: Tudor,Ranch
- Stories:
- Is New Construction:
- Exterior: Satellite Dish
- Roof: Shingle,Composition
- Water Source:
- Septic or Sewer: Sewer Paid
- Utilities:
- Security Features:
- Parking Description: Street,Driveway
- Fencing: Vinyl,Block
- Patio / Deck Description: Concrete,Covered
- Pool Description: Waterfall,In Ground,Gas Heat
- Exposure Faces:
- Lot Description: Rectangular Lot,Back Yard,Sprinkler System,Corner Lot,Front Yard,Sprinklers On Side,Yard,Paved,Lawn,Ranch
- Condition: Updated/Remodeled
- View Description: Pool
School
- School District: Riverside Unified
- Elementary School:
- High School:
- Jr. High School:
Additional details
- HOA Fee: 0.00
- HOA Frequency:
- HOA Includes:
- APN: 233322009
- WalkScore: 0
- VirtualTourURLBranded:




