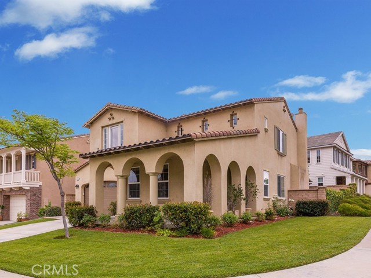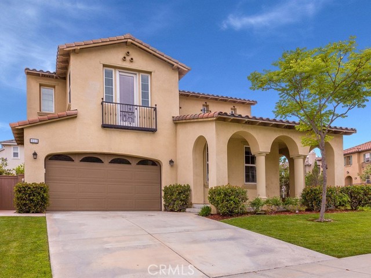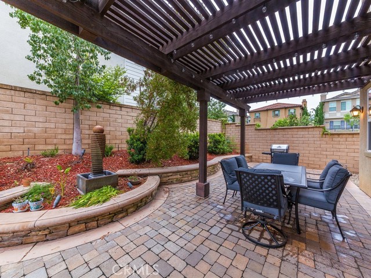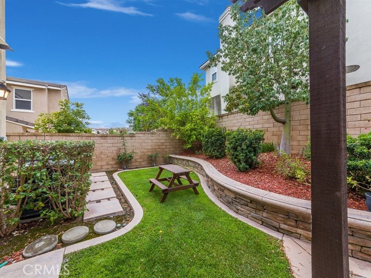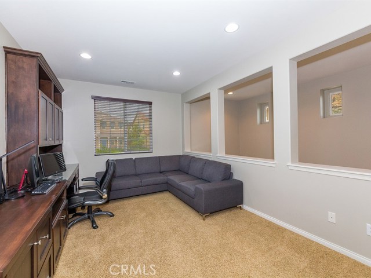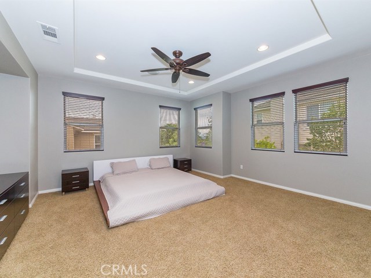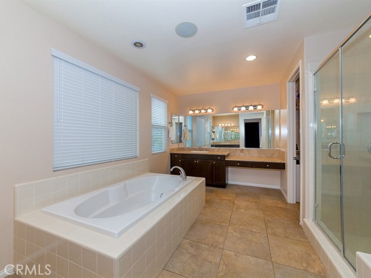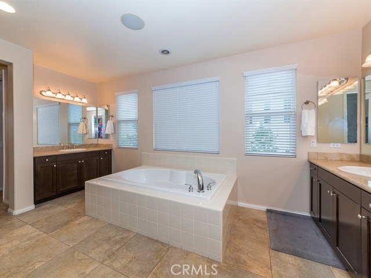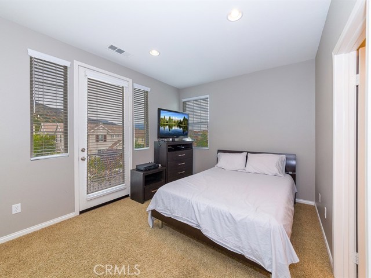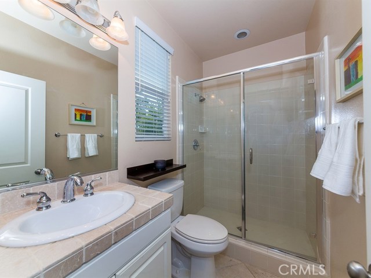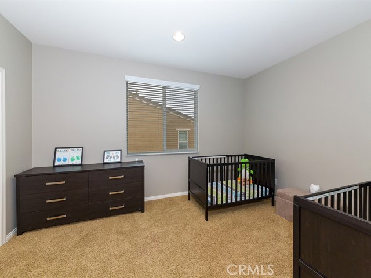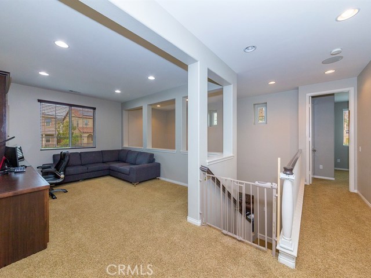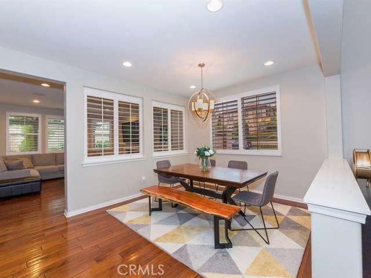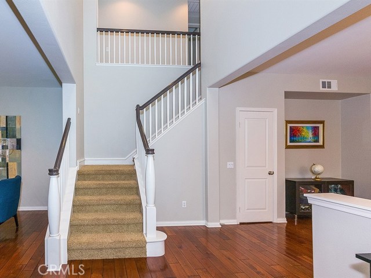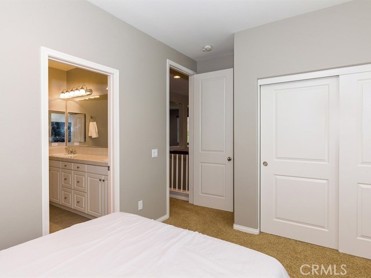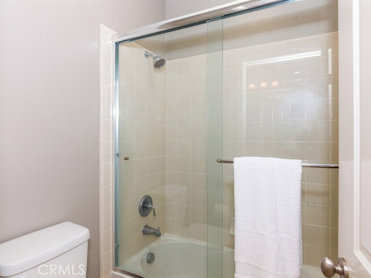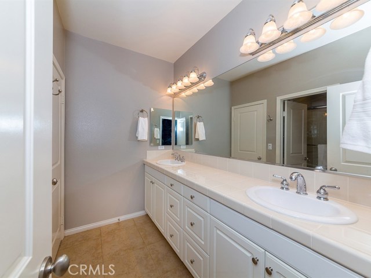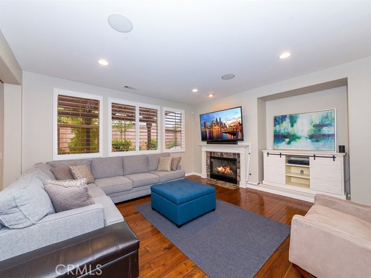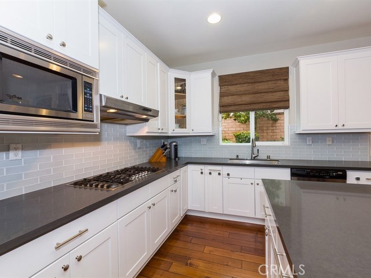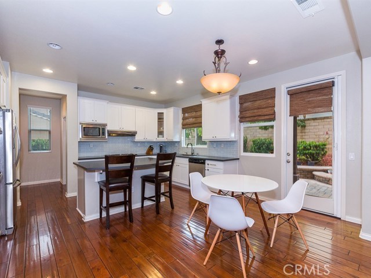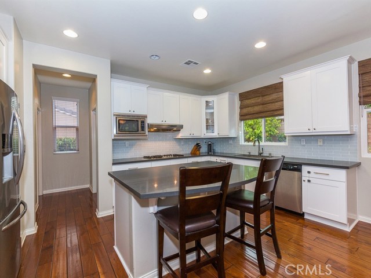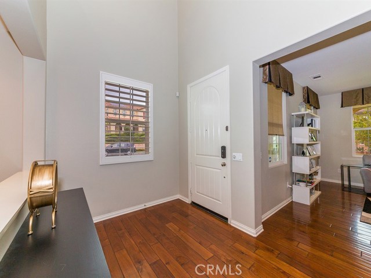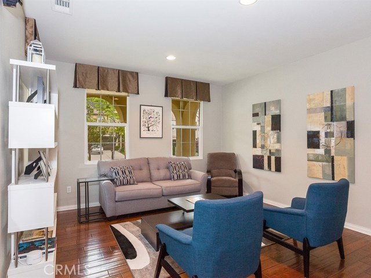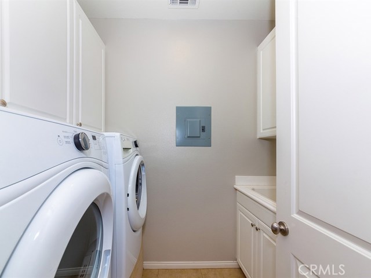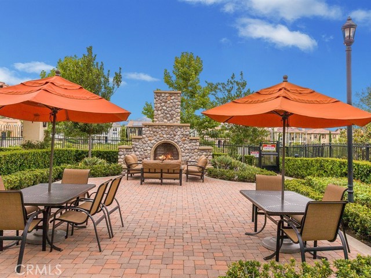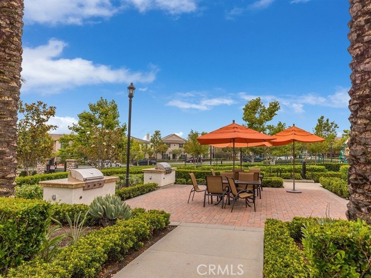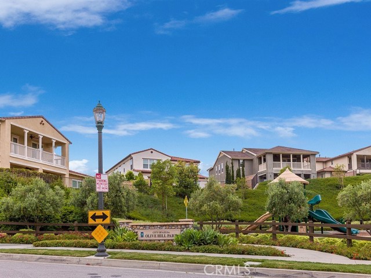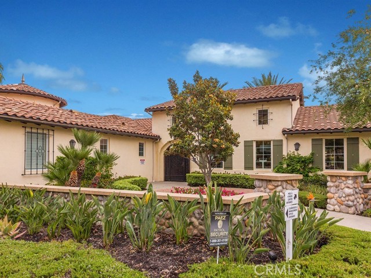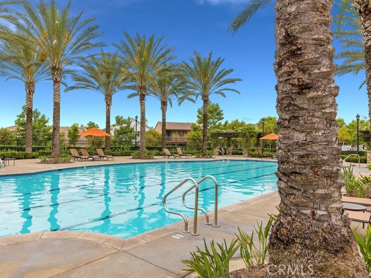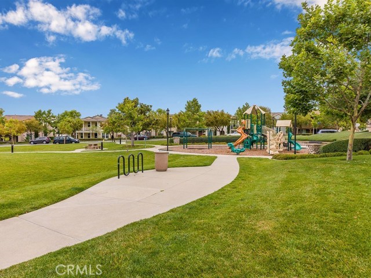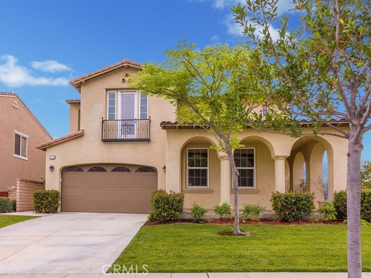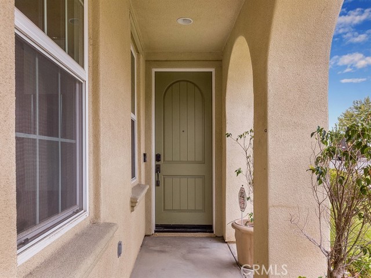Property Description
#PW19148339
Luxury estate located in the highly desirable Rosedale Community. This lovely community in North Azusa offers a beautiful clubhouse, pools, playgrounds, work out facilities, and BBQ areas. Exceptional 4 bedroom floor plan offers a formal living room and dining room, spacious kitchen featuring granite counters, double ovens, trash compactor, and gas range top. Family room is open to the kitchen where you can enjoy a warm fireplace and lots of light from the backyard. Extensive backyard landscaping includes paver stone patio with cover, stacked stone planters, and stylish water feature. Corner lot offers some extra privacy and lots of light. One bedroom and 3/4 bath downstairs for in-laws or guests. The upstairs plan boasts a big bonus room with built-in cabinets works well as a office, homework area, or den. Generous master suite offers two walk-in closets, dual vanities, separate shower and soaking tub. Two more bedrooms upstairs share a full bath and the laundry room is conveniently located on this same level. High quality designer upgrades hardwood floors, custom window covers, plantation shutters, neutral colors.
Property Details
- Status: Active
- Year Built: 2008
- Square Footage: 2957.00
- Property Subtype: Single Family Residence
- Property Condition: Turnkey
- HOA Dues: 139.00
- Fee Includes: Pool,Spa/Hot Tub,Barbecue,Playground,Gym/Ex Room
- HOA: Yes
Property Features
- Area 2957.00 sqft
- Bedroom 4
- Bethroom 2
- Garage 2.00
- Roof Tile
Property Location Info
- County: Los Angeles
- Community: Park,Sidewalks,Street Lights,Suburban
- MLS Area: 607 - Azusa
- Directions: South of Sierra Madre, West of MacNeil
Interior Features
- Common Walls: No Common Walls
- Rooms: Family Room,Jack & Jill,Kitchen,Living Room,Loft,Main Floor Bedroom,Master Suite
- Eating Area: Dining Room,In Kitchen
- Has Fireplace: 1
- Heating: Central,Forced Air
- Windows/Doors Description: Custom Covering,Plantation Shutters
- Interior:
- Fireplace Description: Family Room
- Cooling: Central Air,Gas
- Floors: Wood
- Laundry: Individual Room,Upper Level
- Appliances: Built-In Range,Dishwasher,Double Oven,Disposal
Exterior Features
- Style:
- Stories:
- Is New Construction: 0
- Exterior:
- Roof: Tile
- Water Source: Public
- Septic or Sewer: Public Sewer
- Utilities:
- Security Features: Carbon Monoxide Detector(s)
- Parking Description: Direct Garage Access,Garage,Garage Faces Front,Garage Door Opener
- Fencing: Block
- Patio / Deck Description: Covered,Patio,Stone
- Pool Description: Community
- Exposure Faces:
- Lot Description: 0-1 Unit/Acre,Corner Lot
- Condition: Turnkey
- View Description: None
School
- School District: Azusa Unified
- Elementary School:
- High School:
- Jr. High School:
Additional details
- HOA Fee: 139.00
- HOA Frequency: Monthly
- HOA Includes: Pool,Spa/Hot Tub,Barbecue,Playground,Gym/Ex Room
- APN: 8625009020
- WalkScore:
- VirtualTourURLBranded: https://www.tourfactory.com/2610780

