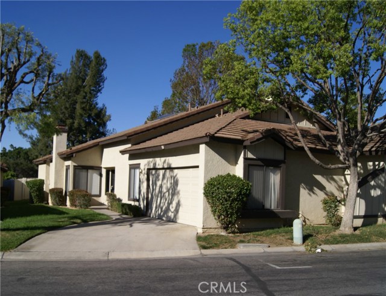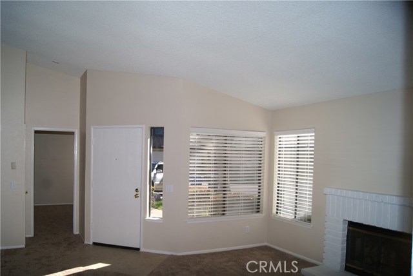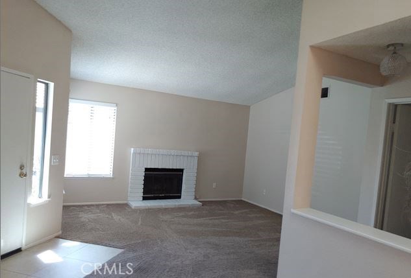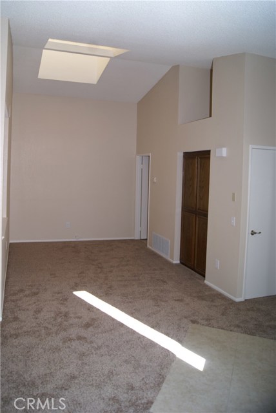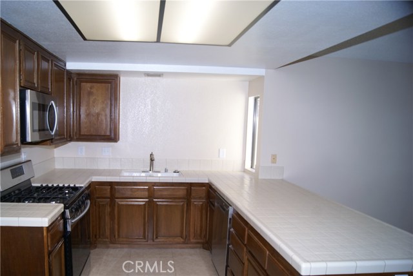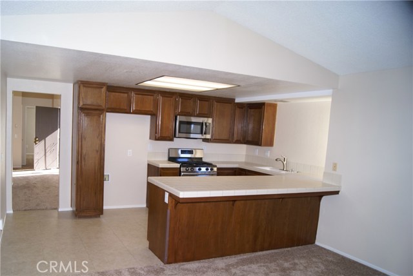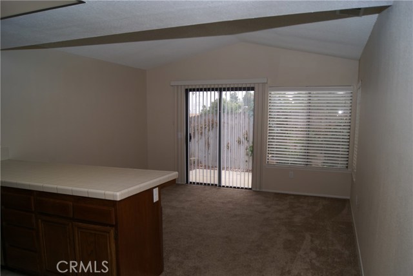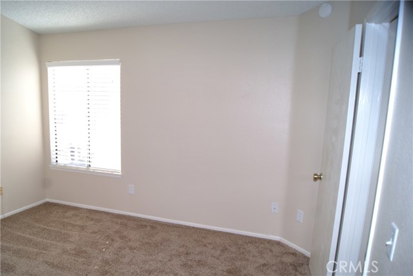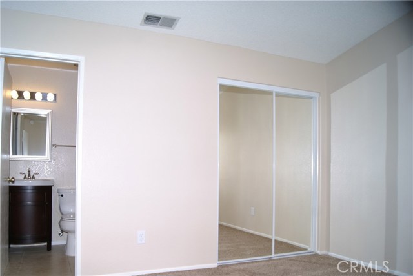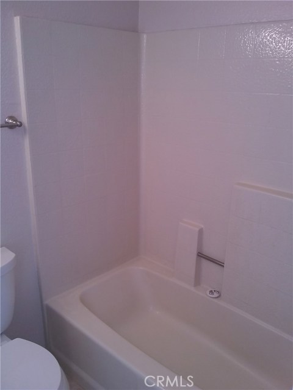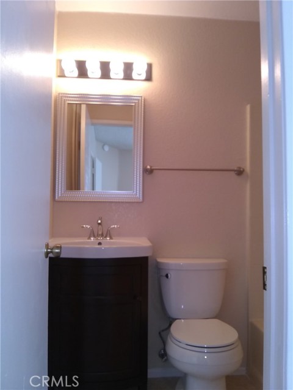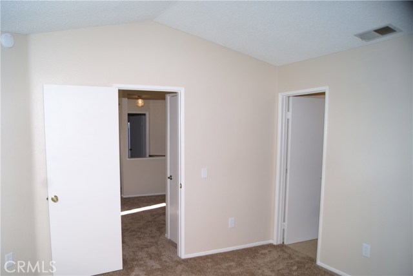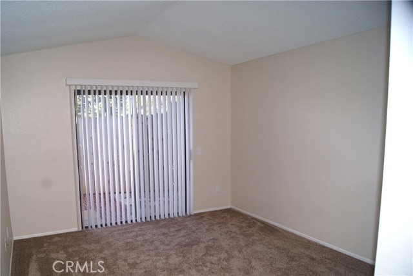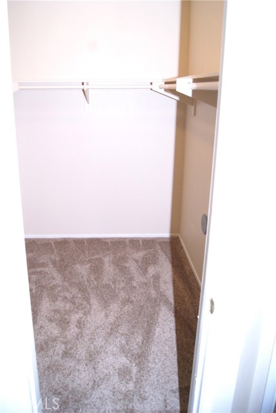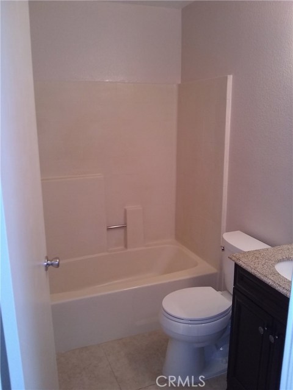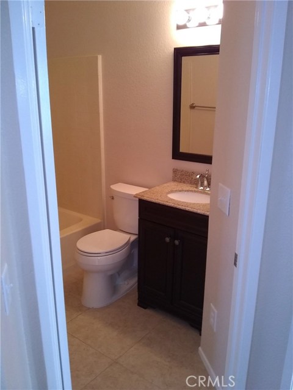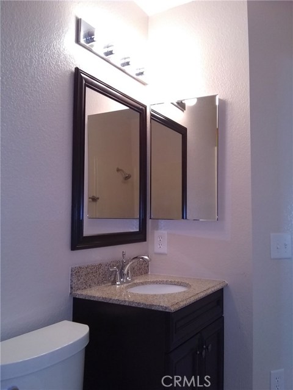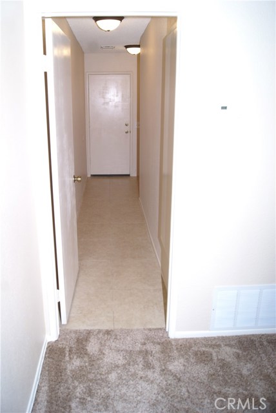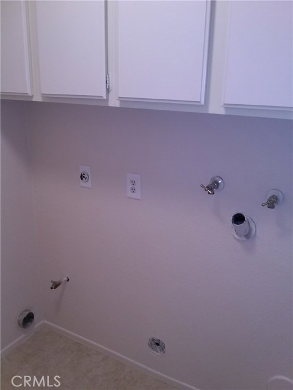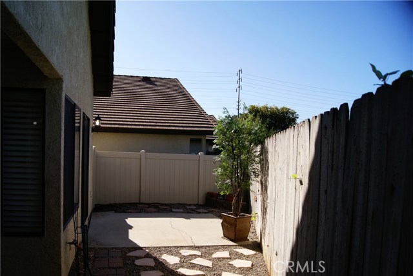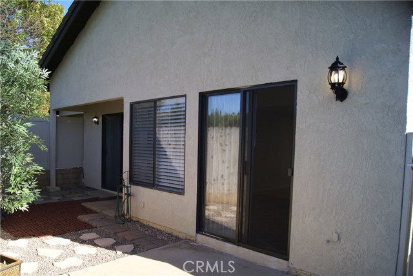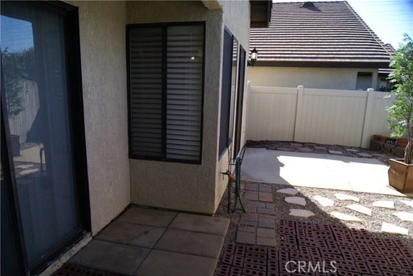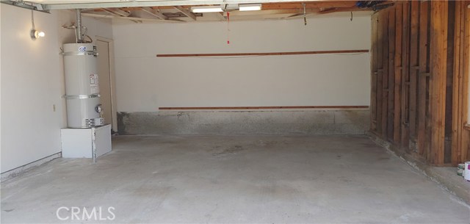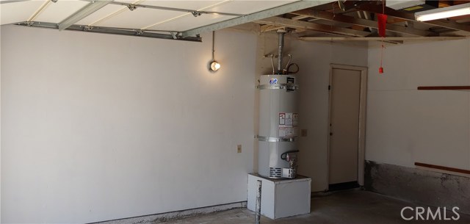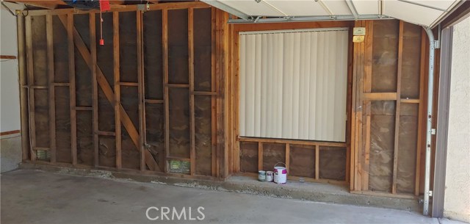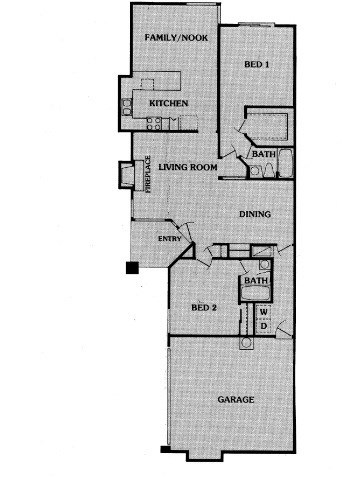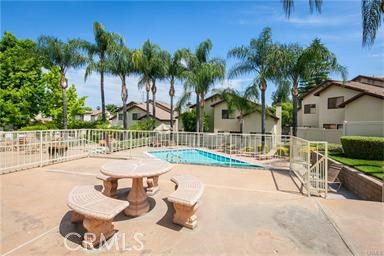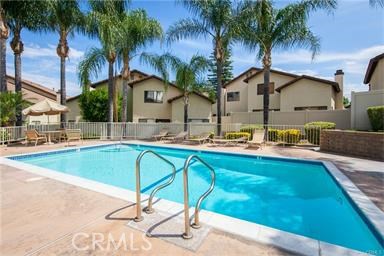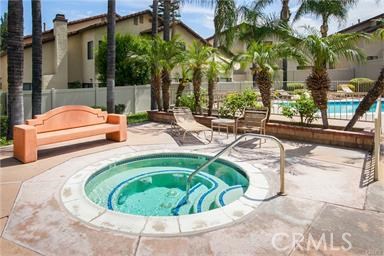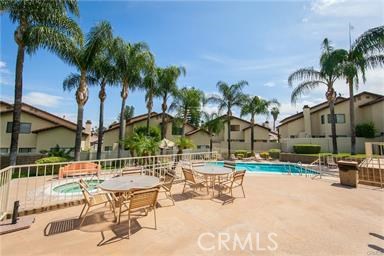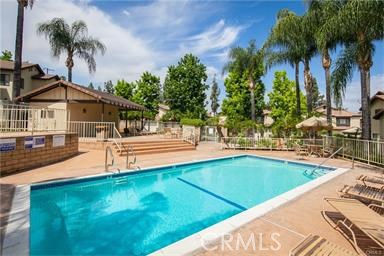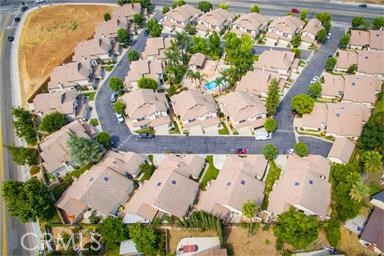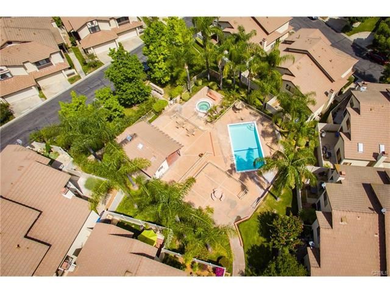Property Description
#IV19133442
Difficult to find 2 bedrooms 2 baths one story units in Canyon Crest area. Each bedroom has its own full private bath and are upgraded. The master bedroom has a sliding glass door to the rear patio area and a good-sized walk-in closet The 2nd bedroom is on the other side of the unit and has mirrored wardrobe doors. The formal living room includes a brick fireplace and has a dining area with ample room for a dining table; formal hutch and a and has a skylight The kitchen has a large breakfast bar that has room for 3 bar chairs. The kitchen overlooks the family room and has a sliding glass door to the patio area. Home includes newer carpet; tile flooring; painting; some light fixtures; vanities in baths; appliances; window blinds; freshly painted garage interior and more. Community includes a gated pool/spa area with restrooms and patio furniture. Walking distance to the Canyon Crest Towne Center. Public transportation is close.
Property Details
- Status: Active
- Year Built: 1986
- Square Footage: 1302.00
- Property Subtype: Condominium
- Property Condition: Turnkey
- HOA Dues: 245.00
- Fee Includes: Pool,Spa/Hot Tub,Cable TV,Insurance,Water,Pet Rules,Pets Permitted,Call for Rules
- HOA: Yes
Property Features
- Area 1302.00 sqft
- Bedroom 2
- Bethroom 2
- Garage 2.00
- Roof Tile
Property Location Info
- County: Riverside
- Community: Street Lights
- MLS Area: 252 - Riverside
- Directions: Canyon Crest and Monte Vista
Interior Features
- Common Walls: 1 Common Wall,No One Above,No One Below
- Rooms: Family Room,Kitchen,Living Room,Main Floor Bedroom,Main Floor Master Bedroom,Separate Family Room,Walk-In Closet
- Eating Area: Breakfast Counter / Bar,Dining Ell
- Has Fireplace: 1
- Heating: Central,Forced Air,Natural Gas,Fireplace(s)
- Windows/Doors Description: Blinds,Screens,Skylight(s)Mirror Closet Door(s),Sliding Doors
- Interior: Ceramic Counters,Open Floorplan,Pantry,Tile Counters
- Fireplace Description: Living Room,Gas,Gas Starter
- Cooling: Central Air,Electric
- Floors: Carpet,Tile,Vinyl
- Laundry: Gas & Electric Dryer Hookup,Inside,Washer Hookup
- Appliances: Dishwasher,Free-Standing Range,Disposal,Gas Oven,Gas Range,Gas Cooktop,Gas Water Heater,Microwave,Water Heater
Exterior Features
- Style: Traditional
- Stories: 1
- Is New Construction: 0
- Exterior:
- Roof: Tile
- Water Source: Public
- Septic or Sewer: Public Sewer
- Utilities: Cable Available,Electricity Connected,Natural Gas Connected,Phone Available,Sewer Connected,Underground Utilities,Water Connected
- Security Features: Carbon Monoxide Detector(s),Smoke Detector(s),Wired for Alarm System
- Parking Description: Direct Garage Access,Concrete,Garage,Garage Faces Side,Garage Door Opener
- Fencing: Good Condition,Vinyl,Wood
- Patio / Deck Description: Concrete,Slab
- Pool Description: Association,Community,Fenced,Gunite,In Ground
- Exposure Faces:
- Lot Description: Back Yard,Front Yard,Lawn,Sprinklers In Front,Sprinklers On Side
- Condition: Turnkey
- View Description: Hills
School
- School District: Riverside Unified
- Elementary School:
- High School: North
- Jr. High School:
Additional details
- HOA Fee: 245.00
- HOA Frequency: Monthly
- HOA Includes: Pool,Spa/Hot Tub,Cable TV,Insurance,Water,Pet Rules,Pets Permitted,Call for Rules
- APN: 253201033
- WalkScore:
- VirtualTourURLBranded:

