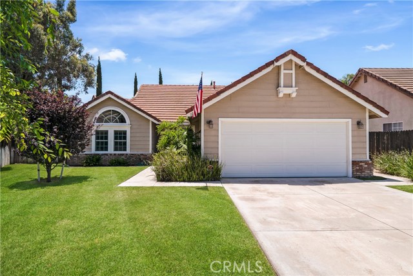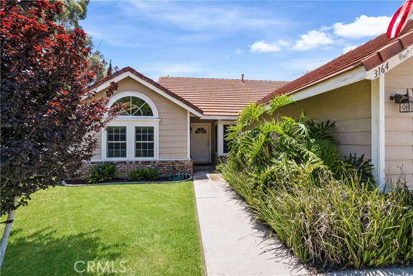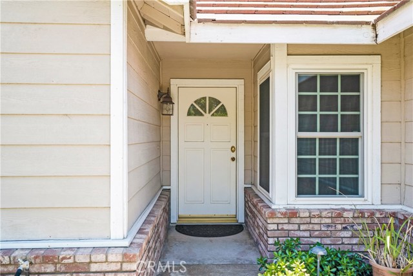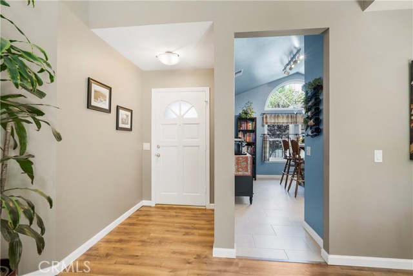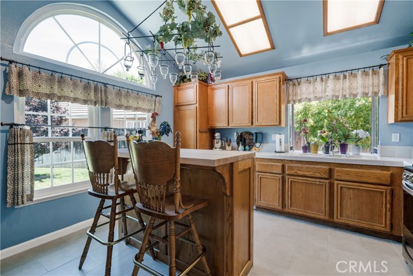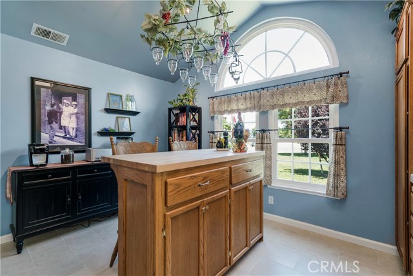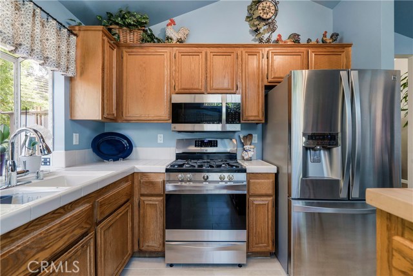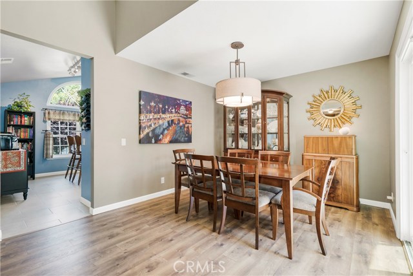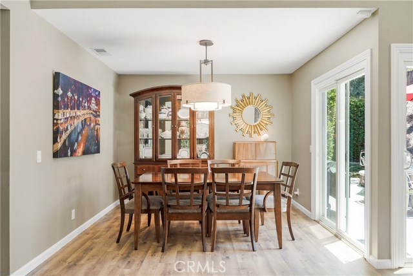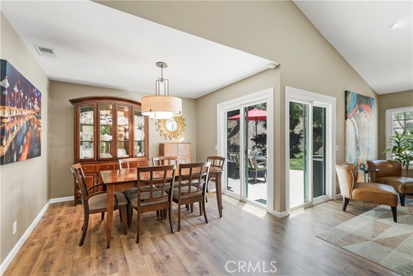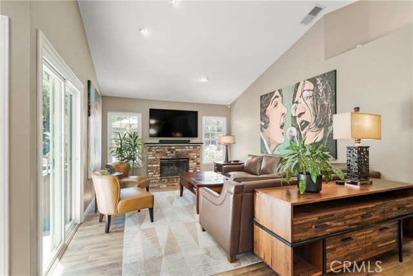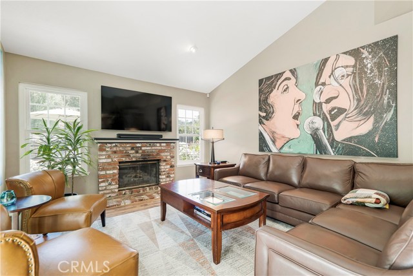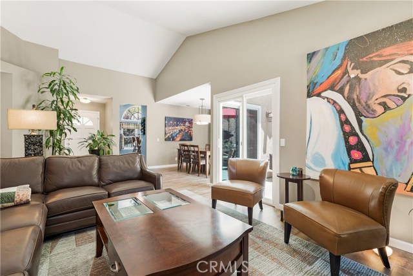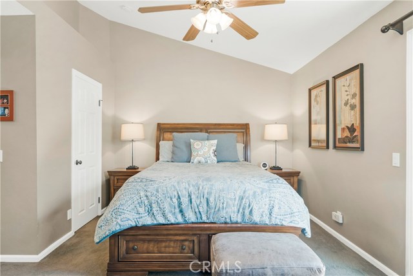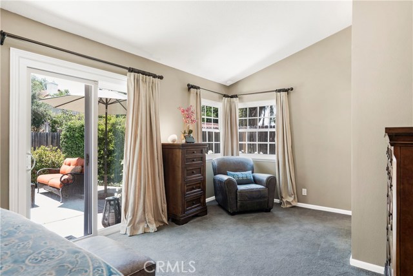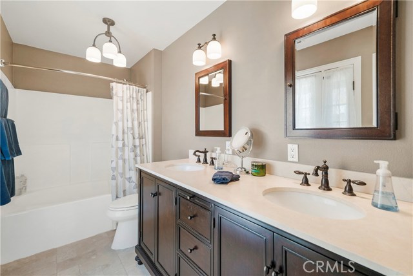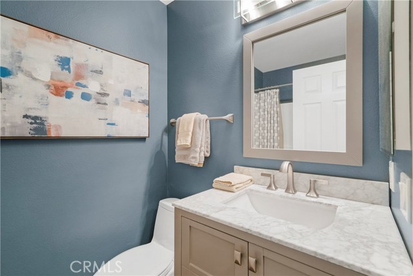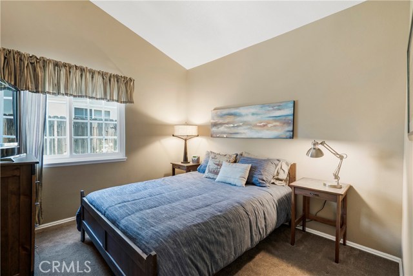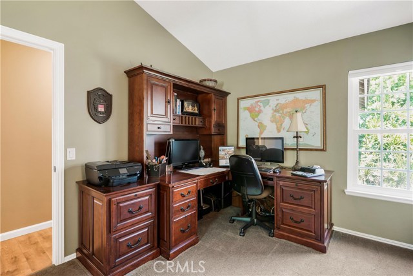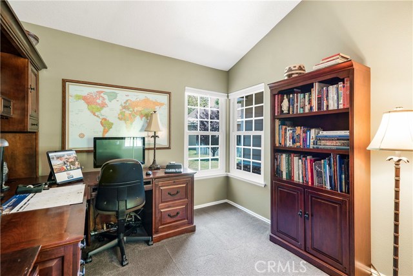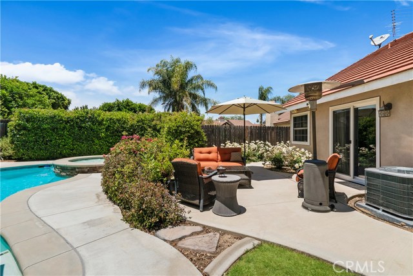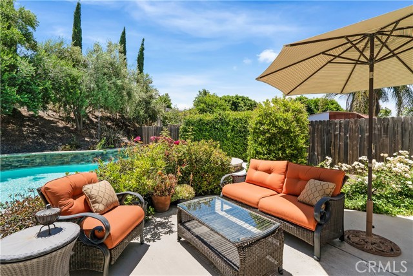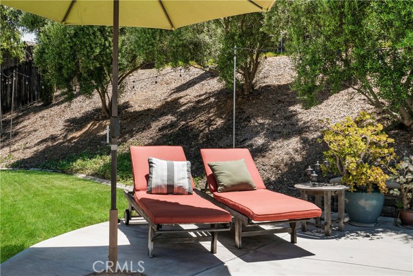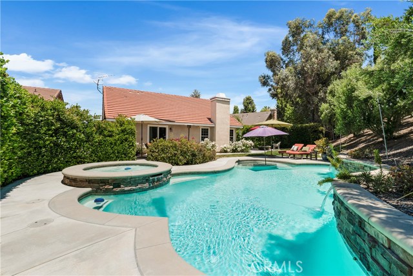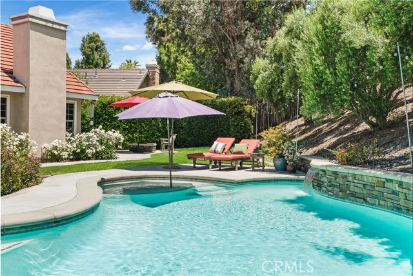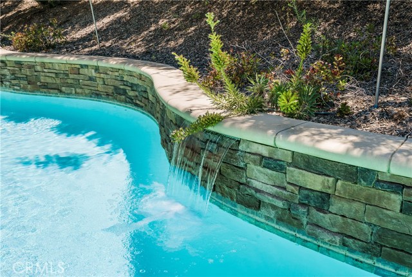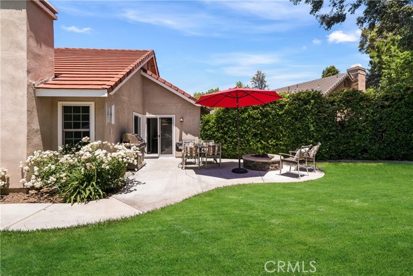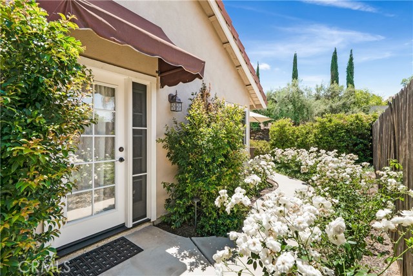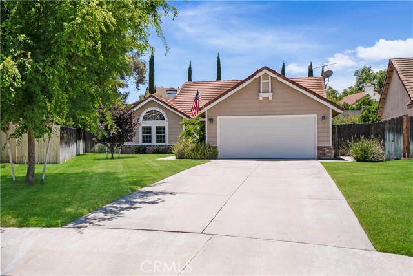Single Family Residence
- 3164 Sturbridge Court,Riverside,CA 92503, USA
Property Description
#IV19136621
This single story, turnkey home is just what you've been looking for. Located at the end of a cul-de-sac, it sits on an oversized lot. As you walk in, enjoy the view of the back yard through the sliding doors in the dining and living rooms. Vaulted ceilings give you a feeling of space in the open floor plan. Pergo laminate flooring adds to the elegance of the space. The kitchen is the perfect size for preparing meals for large or small events. In the master bedroom, you'll love the sliding door to the beautiful backyard and pool. The master bathroom has been updated and has a side door access to the pool. All of the bedrooms have vaulted ceilings, spacious closets with mirror sliding doors, & plenty of light. In the garage, you'll find a level 2 electric vehicle charger, as well as built-in storage & a shop sink. An added bonus is the 30 AMP RV electrical hook up. Your favorite part of the home will be the backyard. It has a little of everything with a natural gas fire pit, a grass area for kids or pets to play on, meandering pathways to the pool and spa, and a hill that provides privacy from the neighbors. Enjoy the fragrant smell of the roses as you relax in the custom built pool which features a "beach" sitting beach style shallow area, waterfall features, and a raised spa. The perfect place to relax as we head into summer! Entertaining is a breeze with multiple ways to move between the interior and outdoor spaces. Come check this home out today! You won't be disappointed.
Property Details
- Status: Closed
- Year Built: 1987
- Square Footage: 1396.00
- Property Subtype: Single Family Residence
- Property Condition: Turnkey
- HOA Dues: 0.00
- Fee Includes:
- HOA: Yes
Property Features
- Area 1396.00 sqft
- Bedroom 3
- Bethroom 2
- Garage 2.00
- Roof Tile
Property Location Info
- County: Riverside
- Community: Gutters,Sidewalks,Street Lights,Urban
- MLS Area: 252 - Riverside
- Directions: Between Indiana & Victoria off of Harrison. Take Rhinelander to Sturbridge
Interior Features
- Common Walls: No Common Walls
- Rooms: All Bedrooms Down,Kitchen,Living Room,Master Bathroom,Master Suite,Walk-In Closet
- Eating Area: Dining Room,In Kitchen
- Has Fireplace: 1
- Heating: Central,ENERGY STAR Qualified Equipment
- Windows/Doors Description: Double Pane Windows,Insulated WindowsMirror Closet Door(s)
- Interior: Cathedral Ceiling(s),Ceiling Fan(s),Open Floorplan,Recessed Lighting
- Fireplace Description: Living Room
- Cooling: Central Air,ENERGY STAR Qualified Equipment
- Floors: Laminate
- Laundry: In Garage
- Appliances: Convection Oven,Dishwasher,Electric Oven,Gas Range,Microwave,Water Heater,Water Line to Refrigerator
Exterior Features
- Style: Contemporary
- Stories: 1
- Is New Construction: 0
- Exterior:
- Roof: Tile
- Water Source: Public
- Septic or Sewer: Public Sewer
- Utilities: Electricity Connected,Natural Gas Connected,Sewer Connected,Water Available
- Security Features: Wired for Alarm System
- Parking Description: Direct Garage Access,Driveway,Garage Faces Front
- Fencing: Good Condition,Wood
- Patio / Deck Description: Concrete,Covered
- Pool Description: Private,Heated,In Ground,Waterfall
- Exposure Faces:
- Lot Description: Cul-De-Sac,Front Yard,Lawn,Sprinkler System,Sprinklers Timer,Yard
- Condition: Turnkey
- View Description: None
School
- School District: Riverside Unified
- Elementary School: Harrison
- High School: Arlington
- Jr. High School: HARRIS
Additional details
- HOA Fee: 0.00
- HOA Frequency:
- HOA Includes:
- APN: 234324029
- WalkScore:
- VirtualTourURLBranded:

