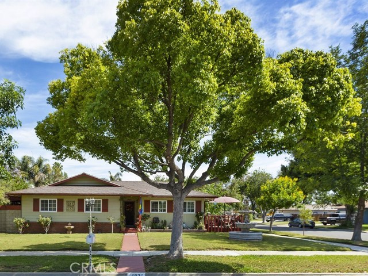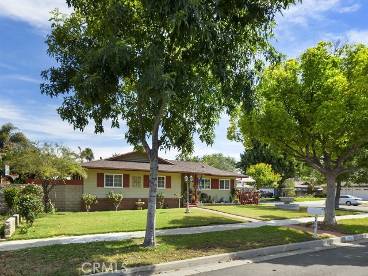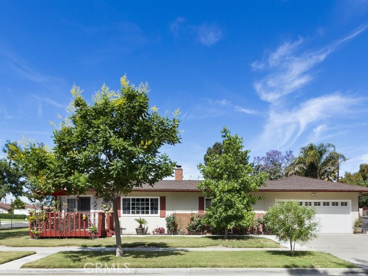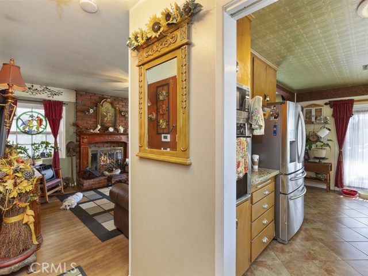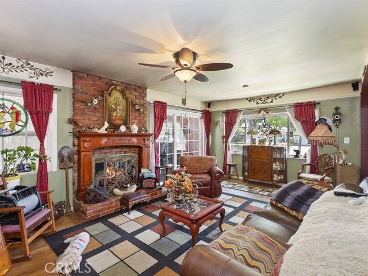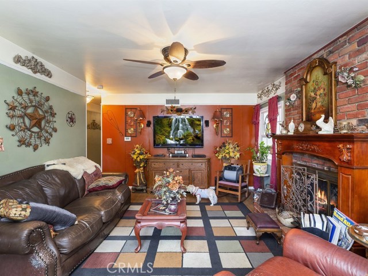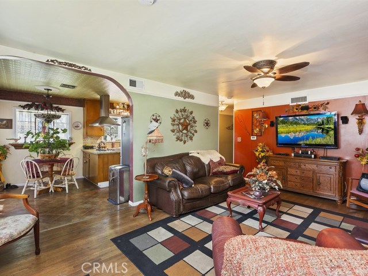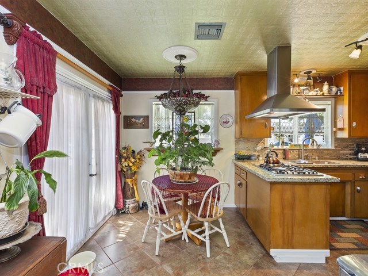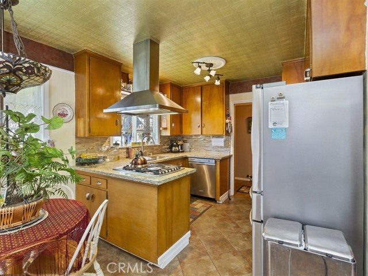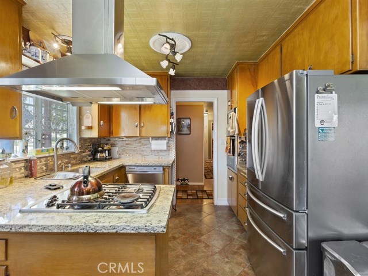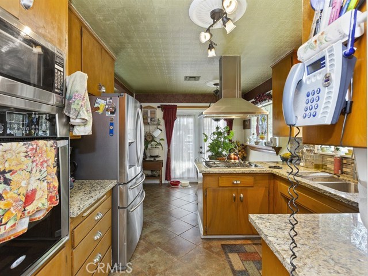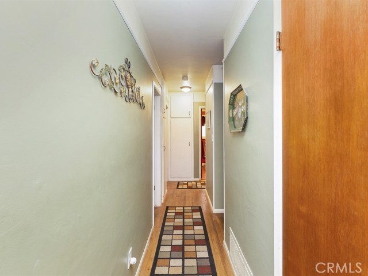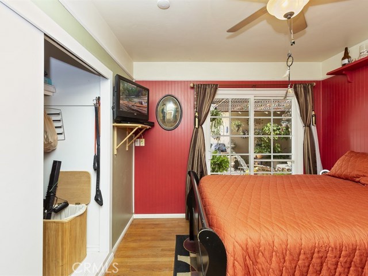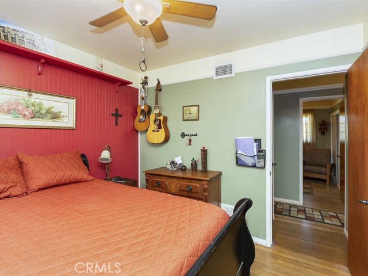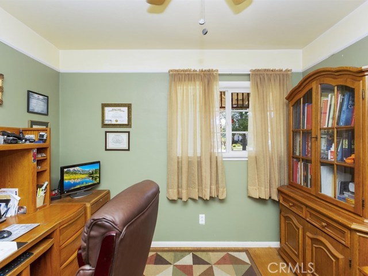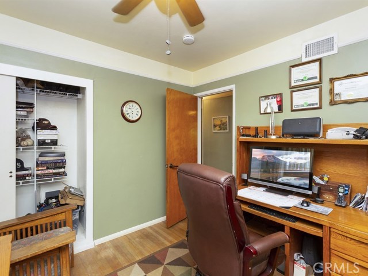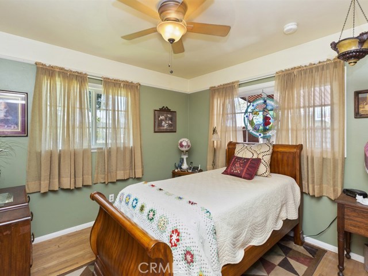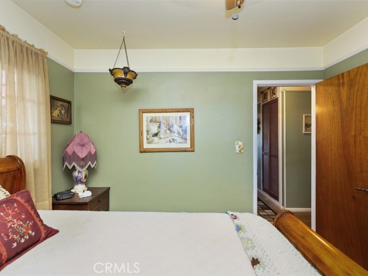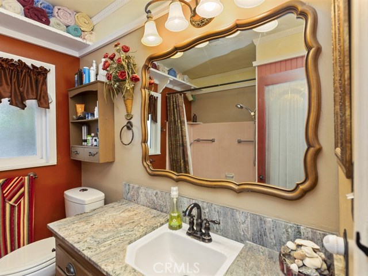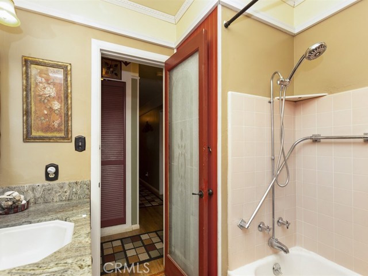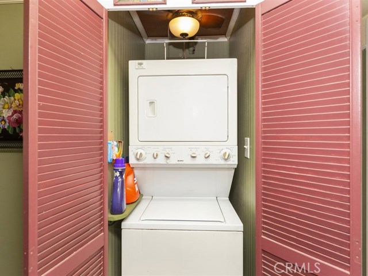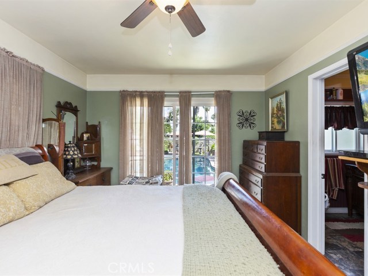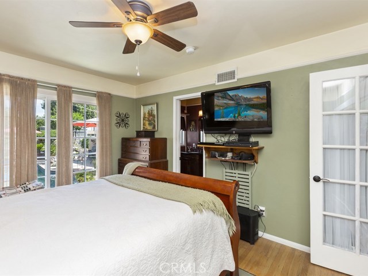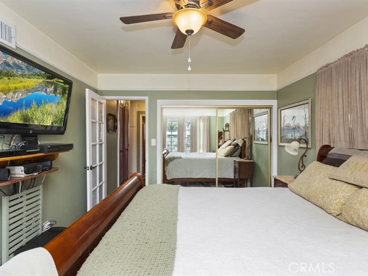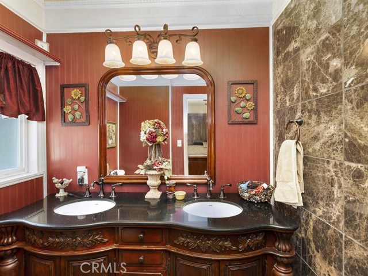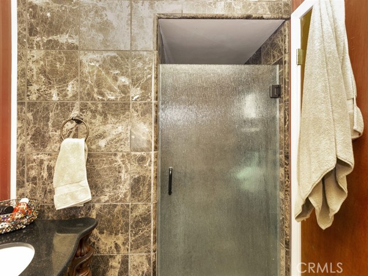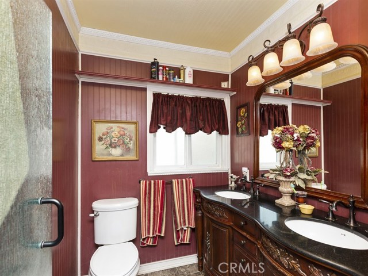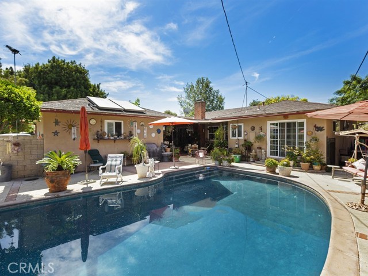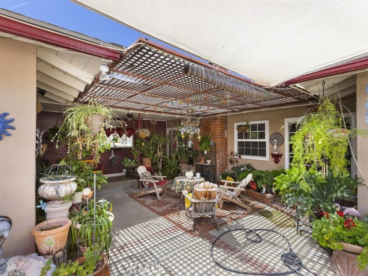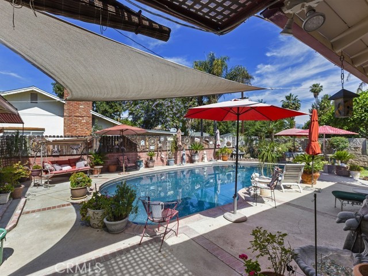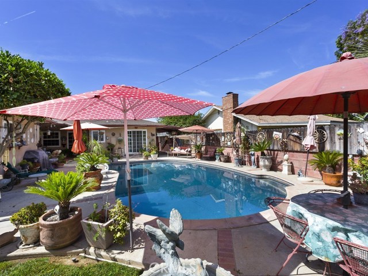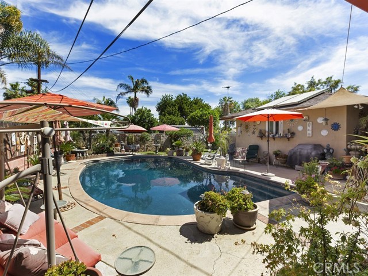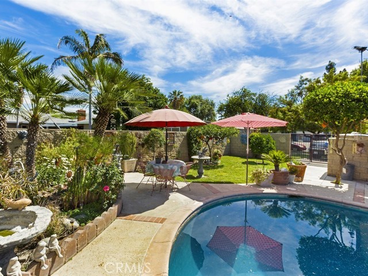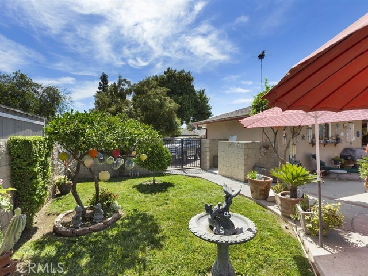Single Family Residence
- 5035 Blanchard Drive,Riverside,CA 92504, USA
Property Description
#IV19134598
GREAT 4 BED 2 BATH POOL HOME! LOCATED IN THE MONTCLAIR PLAZA TRACT. THIS HOME HAS IT ALL. GREAT CORNER LOT AND BEAUTIFUL CURB APPEAL. INSIDE THE HOME IS A BEAUTIFUL KITCHEN THAT HAS JUST BEEN UPDATED WITH GRANITE COUNTERS, CUSTOM BACK SPLASH AND CUSTOM PAINT ALONG WITH STAINLESS STEEL APPLIANCES AND TILE FLOORING. OFF THE KITCHEN IS A SET OF FRENCH DOORS THAT OPEN TO A GREAT SIZE VERANDA FOR YOU TO ENJOY YOUR MORNING COFFEE. LIVING ROOM HAS PLENTY OF ROOM AND A BRICK FIREPLACE, CUSTOM PAINT AND ORIGINAL HARDWOOD FLOORS. MAKE YOUR WAY DOWN THE HALLWAY AND YOU WILL SEE THE INDOOR LAUNDRY AREA . ALL 4 BEDROOMS HAVE ORIGINAL HARDWOOD FLOORS AND GREAT CLOSET SPACE ALONG WITH TOP OF THE LINE CEILING FANS AND CUSTOM PAINT COLORS. THE MASTER BEDROOM AND THE BEDROOM FACING THE POOL AREA BOTH HAVE FRENCH DOORS LEADING DIRECTLY TO THE POOL AREA . MASTER BATHROOM HAS A CUSTOM DUAL VANITY AND A NEWER TILE SHOWER WITH CUSTOM GLASS SHOWER DOOR. THE BACKYARD HAS PARK LIKE SETTING! FEATURING PRIVATE POOL THAT HAS BEEN RE-PLASTERED AND NEW COPING IN THE LAST 8 YEARS. CUSTOM BRICK STEPS FROM BOTH FRENCH DOORS TAKE YOU TO THE THE CUSTOM SITTING/ PATIO COVER AREA COMPLETE WITH WATER FOUNTAIN , FRUIT TREES , SURROUND SOUND STEREO & PLENTY OF PLANTS GIVE IT THE COMPLETE BACKYARD OASIS FOR THOSE FAMILY/FRIEND GATHERINGS. SIDE YARD HAS A CONCRETE SLAB COVERED STORAGE AREA. THIS HOUSE ALSO HAS NEW DUAL PANE WINDOWS AND CENTRAL HEATING AND AIR. HOME HAS TOO MUCH TO LIST !! HURRY THIS WON'T LAST !!
Property Details
- Status: Active Under Contract
- Year Built: 1956
- Square Footage: 1480.00
- Property Subtype: Single Family Residence
- Property Condition:
- HOA Dues: 0.00
- Fee Includes:
- HOA: Yes
Property Features
- Area 1480.00 sqft
- Bedroom 3
- Bethroom 2
- Garage 2.00
- Roof Asphalt
Property Location Info
- County: Riverside
- Community: Sidewalks,Street Lights
- MLS Area: 252 - Riverside
- Directions: XS: Sierra/Montclair
Interior Features
- Common Walls: No Common Walls
- Rooms: Kitchen,Living Room,Master Bathroom,Master Bedroom
- Eating Area: Dining Room
- Has Fireplace: 1
- Heating: Central
- Windows/Doors Description:
- Interior:
- Fireplace Description: Living Room
- Cooling: Central Air
- Floors: Tile,Vinyl,Wood
- Laundry: In Closet
- Appliances: Disposal,Gas Water Heater
Exterior Features
- Style:
- Stories: 1
- Is New Construction: 0
- Exterior:
- Roof: Asphalt
- Water Source: Public
- Septic or Sewer: Public Sewer
- Utilities:
- Security Features: Carbon Monoxide Detector(s),Smoke Detector(s)
- Parking Description: Concrete,RV Potential
- Fencing: Brick
- Patio / Deck Description: Porch
- Pool Description: Private,In Ground
- Exposure Faces:
- Lot Description: 0-1 Unit/Acre,Corner Lot,Misting System,Patio Home,Sprinkler System,Sprinklers In Front,Sprinklers In Rear,Sprinklers Timer
- Condition:
- View Description: City Lights,Pool
School
- School District: Riverside Unified
- Elementary School: Mountain View
- High School: Ramona
- Jr. High School: MOUVIE
Additional details
- HOA Fee: 0.00
- HOA Frequency:
- HOA Includes:
- APN: 226141007
- WalkScore:
- VirtualTourURLBranded: https://www.tourfactory.com/2605125

