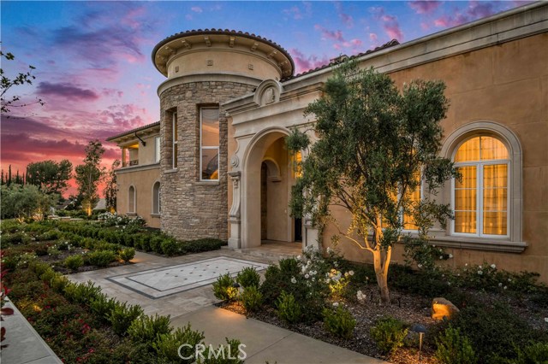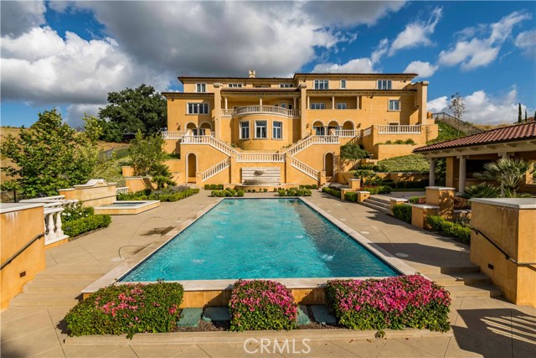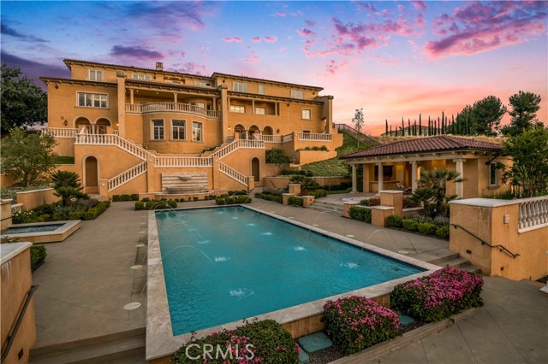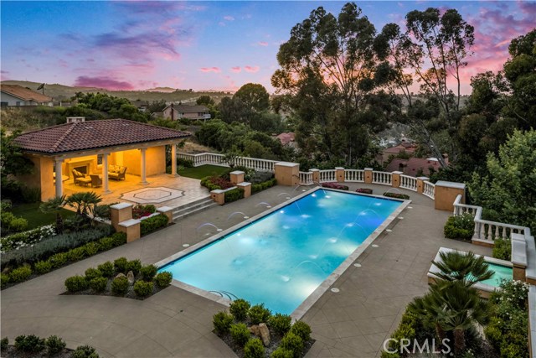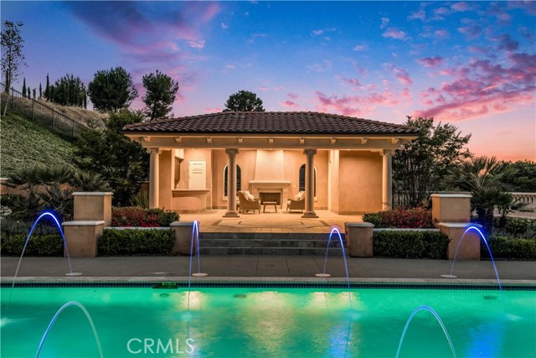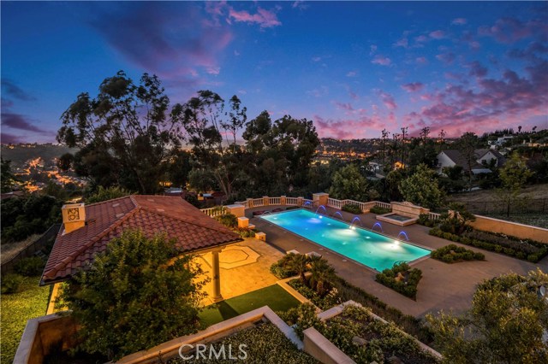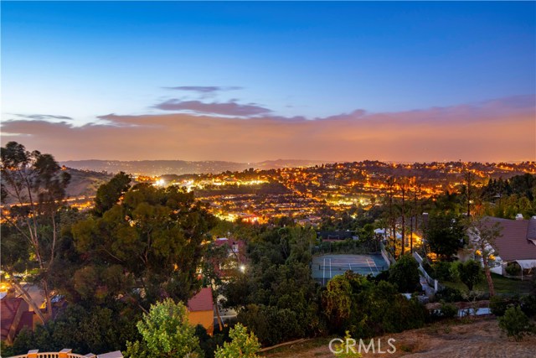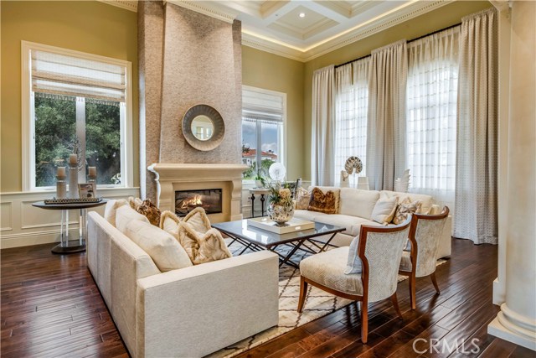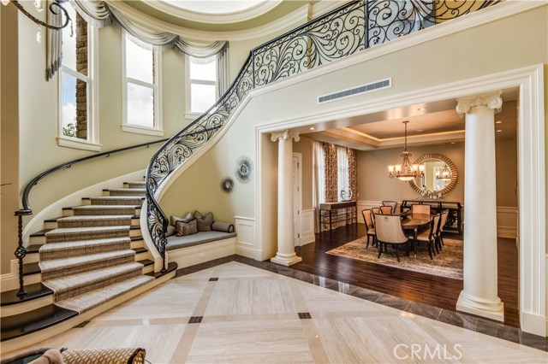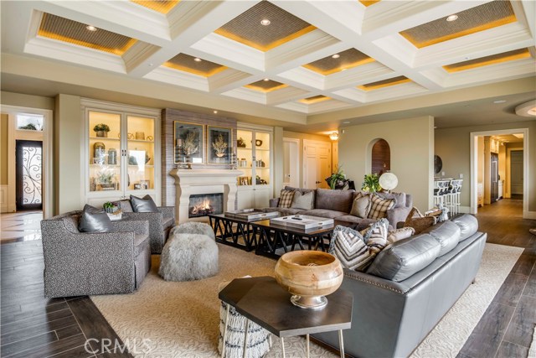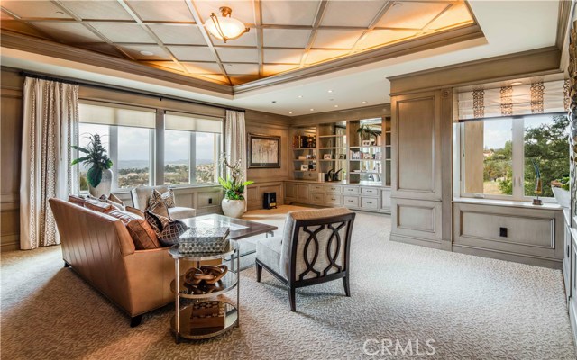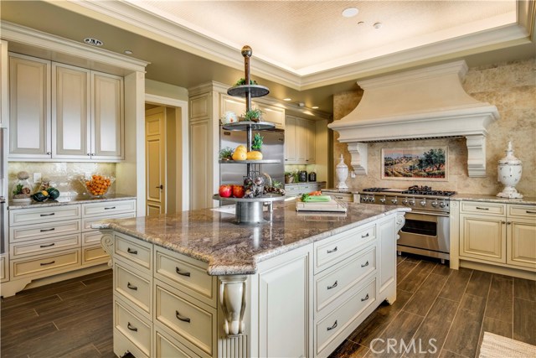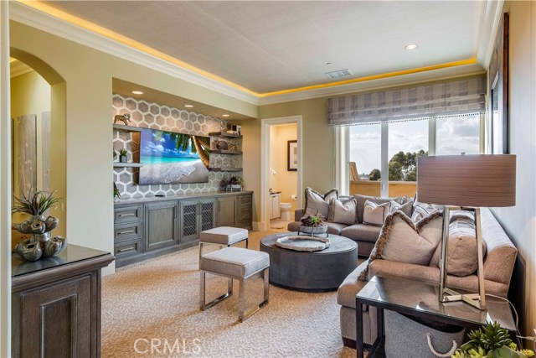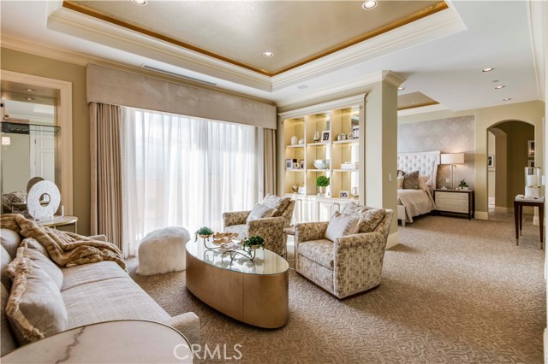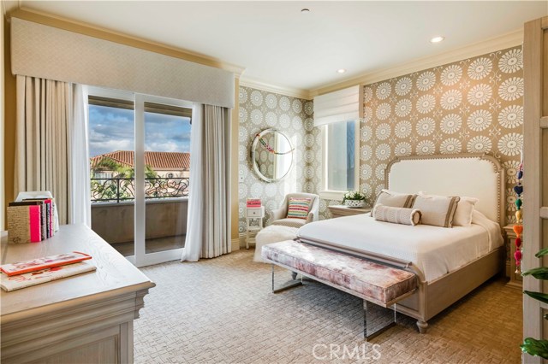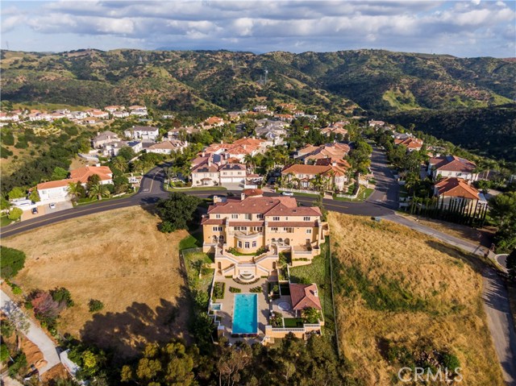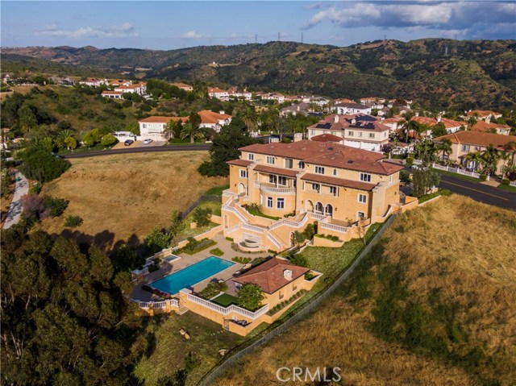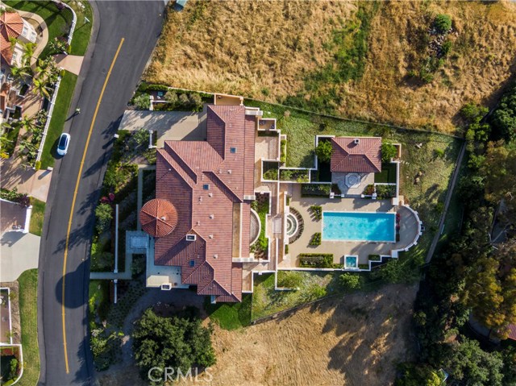Single Family Residence
- 3131 Steeplechase Lane,Diamond Bar,CA 91765, USA
Property Description
#TR19130880
Locates in the most desirable Luxury Gated Estate Community "The Country" with 24Hr. Guards and Security staffs.
Property Details
- Status: Active
- Year Built: 2016
- Square Footage: 14599.00
- Property Subtype: Single Family Residence
- Property Condition:
- HOA Dues: 220.00
- Fee Includes: Pool,Hiking Trails,Horse Trails,Clubhouse,Guard,Security
- HOA: Yes
Property Features
- Area 14599.00 sqft
- Bedroom 6
- Bethroom 10
- Garage 4.00
- Roof
Property Location Info
- County: Los Angeles
- Community: Horse Trails,Sidewalks
- MLS Area: 616 - Diamond Bar
- Directions: The Country Community
Interior Features
- Common Walls: No Common Walls
- Rooms: Dance Studio,Entry,Exercise Room,Family Room,Formal Entry,Foyer,Game Room,Great Room,Home Theatre,Kitchen,Laundry,Library,Living Room,Loft,Main Floor Bedroom,Master Bathroom,Master Bedroom,Master Suite,Media Room,Office,Retreat,Sauna,Two Masters,Walk-In Closet,Walk-In Pantry
- Eating Area:
- Has Fireplace: 1
- Heating: Central
- Windows/Doors Description: Double Door Entry
- Interior: In-Law Floorplan,Balcony,Bar,Corian Counters,Furnished,Living Room Balcony
- Fireplace Description: Family Room,Living Room,Master Bedroom,Outside
- Cooling: Central Air
- Floors:
- Laundry: Dryer Included,Washer Included
- Appliances:
Exterior Features
- Style:
- Stories:
- Is New Construction: 0
- Exterior:
- Roof:
- Water Source: Public
- Septic or Sewer: Public Sewer
- Utilities:
- Security Features: 24 Hour Security,Gated with Attendant,Carbon Monoxide Detector(s),Fire and Smoke Detection System,Fire Sprinkler System,Gated Community,Gated with Guard,Guarded,Security System,Smoke Detector(s),Wired for Alarm System
- Parking Description: Driveway,Garage,Street
- Fencing:
- Patio / Deck Description:
- Pool Description: Private,Association
- Exposure Faces:
- Lot Description: Back Yard
- Condition:
- View Description: City Lights,Mountain(s),Neighborhood
School
- School District: Walnut Valley Unified
- Elementary School:
- High School:
- Jr. High School:
Additional details
- HOA Fee: 220.00
- HOA Frequency: Monthly
- HOA Includes: Pool,Hiking Trails,Horse Trails,Clubhouse,Guard,Security
- APN: 8713017111
- WalkScore:
- VirtualTourURLBranded:

