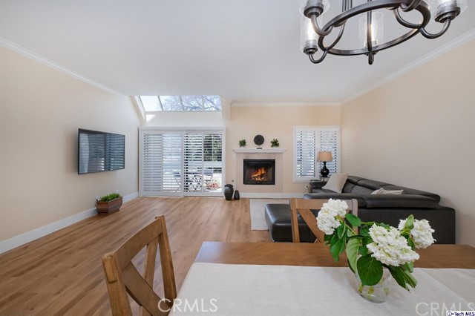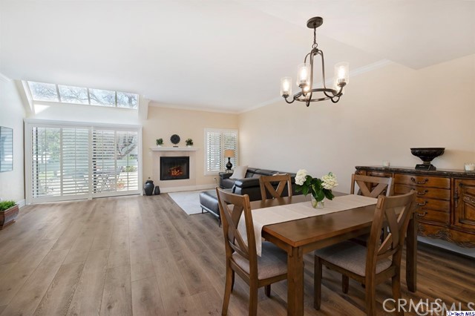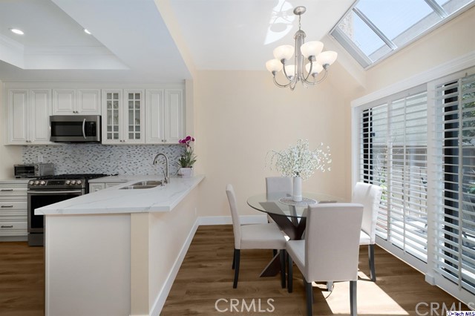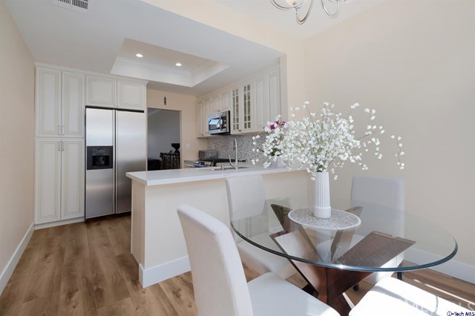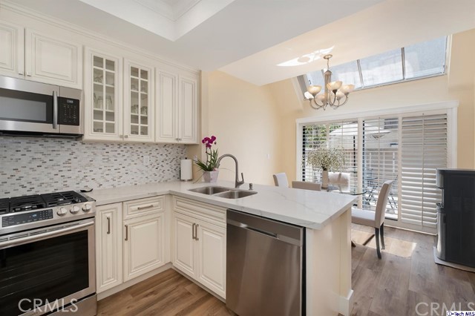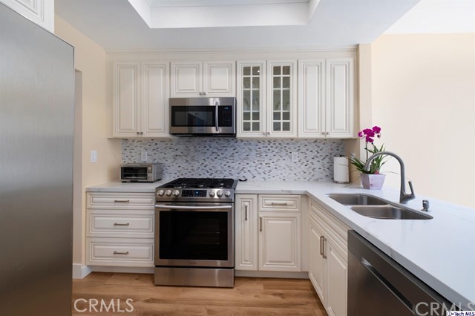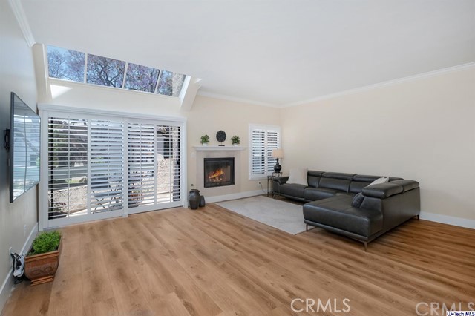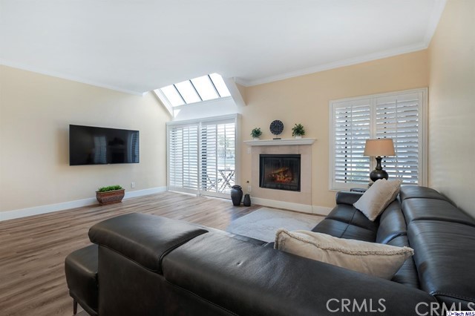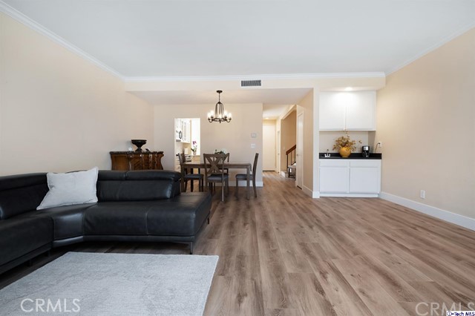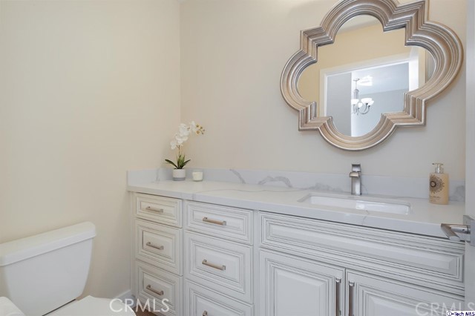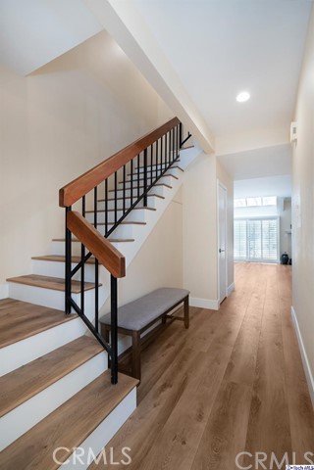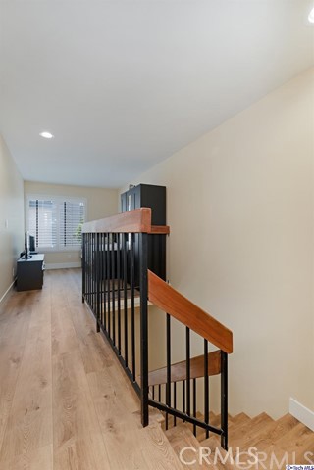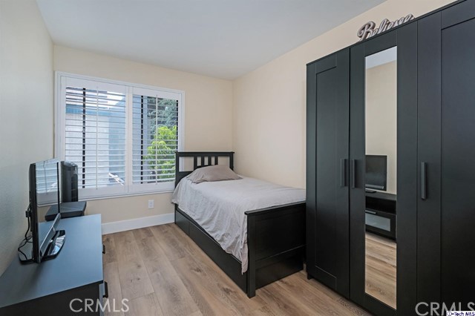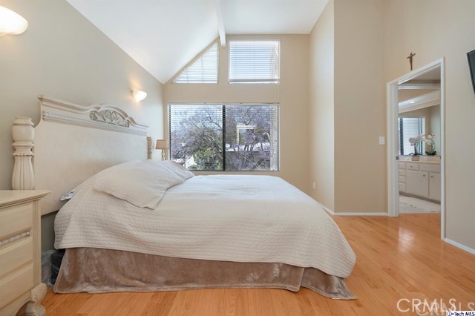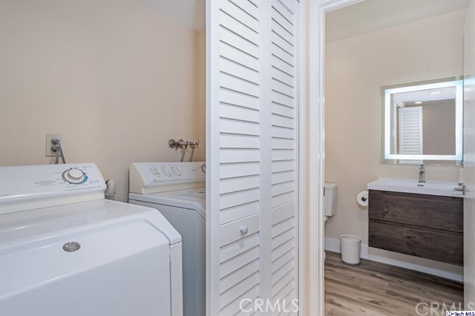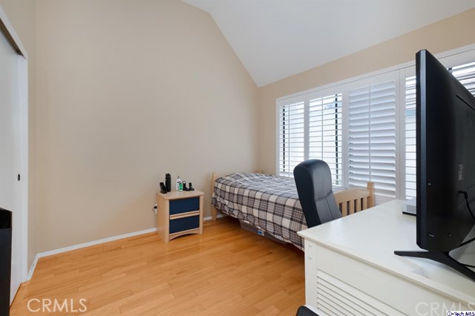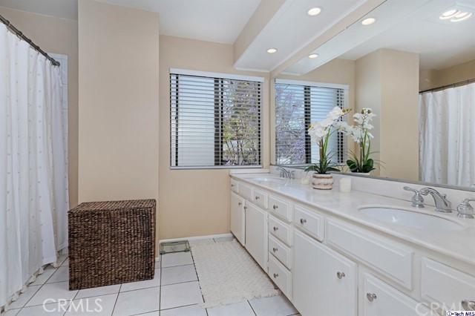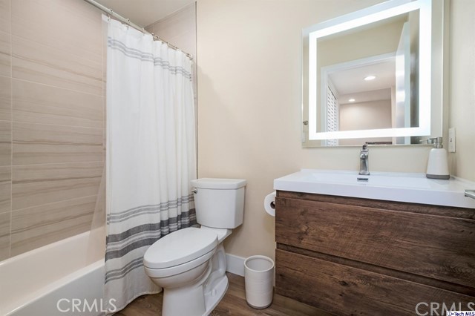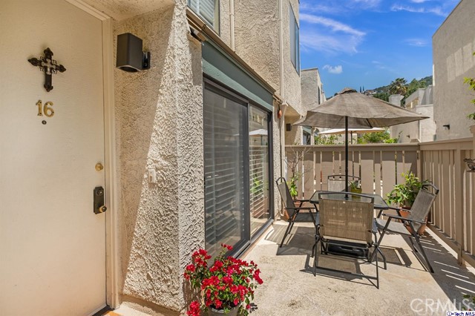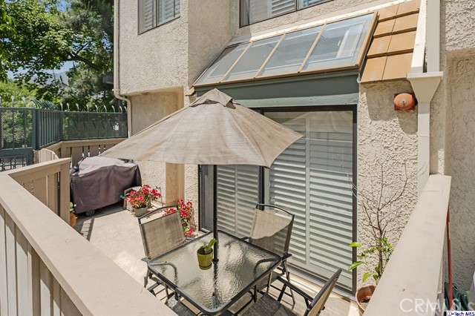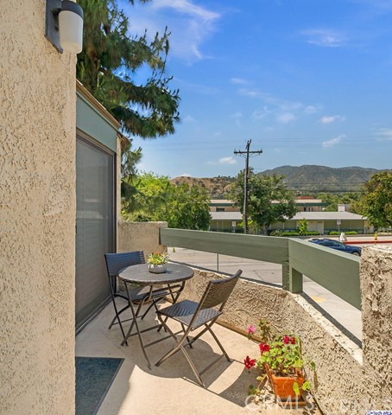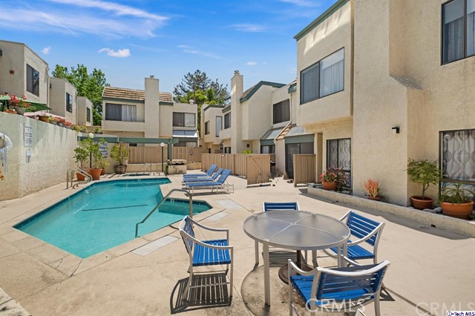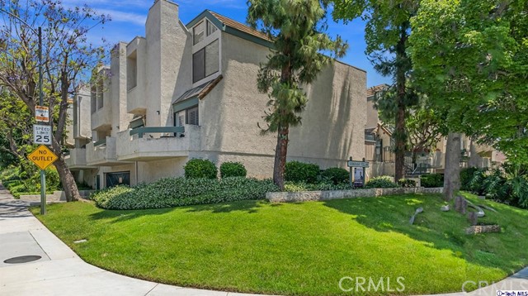Property Description
#319002201
The Ultimate Townhouse-Style Condo in the 91208 Area!!! Welcome to this Charming Luxury Townhouse-Style Condo Called Verdugo Villas'' * Located in the Lovely Verdugo Woodlands * This Desirable Spacious Corner Unit'' Townhome offers 2 Bedrooms w/ 2.5 Bathrooms + Loft * Over 1,500 Sq. Ft. of Light & Bright Living Space * Built in 1980 * Tastefully Remodeled Recently * Antique White Custom Kitchen Cabinets w/ Quartz Countertops * Stainless Steel Built-In Appliances * Huge Nook Leading to a Private Patio for the Summer BBQ's * Huge Formal Living Room w/ Custom Fireplace that leads to a Private Balcony * Wet Bar * Spacious Dining Area * Recessed Lighting * Custom Flooring Throughout * Washer/Dryer Conveniently Located Upstairs * Both Bedrooms with Vaulted Ceilings * Huge Loft (which can be used as 3rd Bedroom, Office/Den) Walk-in Closets * Private Bathrooms * 2 Side-by-Side Parking Spots * This is the Property YOU have been waiting for!
Property Details
- Status: Closed
- Year Built: 1980
- Square Footage: 1501.00
- Property Subtype: Condominium
- Property Condition: Updated/Remodeled,Turnkey
- HOA Dues: 445.00
- Fee Includes: Trash,Common RV Parking,Pet Rules,Pets Permitted,Maintenance Grounds,Dues Paid Monthly,Sewer,Insurance,Water
- HOA: Yes
Property Features
- Area 1501.00 sqft
- Bedroom 2
- Bethroom 2
- Garage 2.00
- Roof
Property Location Info
- County: Los Angeles
- Community:
- MLS Area: 627 - Rossmoyne & Verdu Woodlands
- Directions:
Interior Features
- Common Walls: End Unit
- Rooms: Master Suite,Master Bedroom,All Bedrooms Up,Loft
- Eating Area: Breakfast Nook
- Has Fireplace: 1
- Heating: Forced Air,Central
- Windows/Doors Description: Custom Covering
- Interior: Wet Bar,Balcony,Beamed Ceilings,Built-in Features
- Fireplace Description: Family Room,Decorative
- Cooling: Central Air
- Floors: Laminate
- Laundry: Individual Room,Inside
- Appliances: Refrigerator,Disposal,Gas Cooking,Microwave,Dishwasher,Built-In
Exterior Features
- Style: Traditional
- Stories: 0
- Is New Construction:
- Exterior: Barbecue Private
- Roof:
- Water Source:
- Septic or Sewer:
- Utilities:
- Security Features: Carbon Monoxide Detector(s),Smoke Detector(s)
- Parking Description: Assigned,Subterranean
- Fencing: Wood
- Patio / Deck Description: Front Porch,Rear Porch
- Pool Description: In Ground,Community
- Exposure Faces:
- Lot Description:
- Condition: Updated/Remodeled,Turnkey
- View Description: Mountain(s)
School
- School District: Glendale Unified
- Elementary School:
- High School:
- Jr. High School:
Additional details
- HOA Fee: 445.00
- HOA Frequency:
- HOA Includes: Trash,Common RV Parking,Pet Rules,Pets Permitted,Maintenance Grounds,Dues Paid Monthly,Sewer,Insurance,Water
- APN: 5652012046
- WalkScore: 0
- VirtualTourURLBranded:

