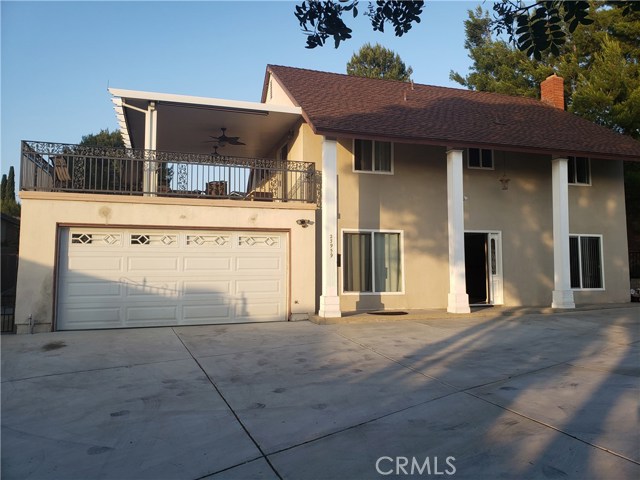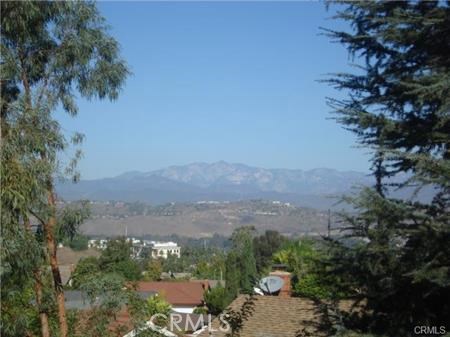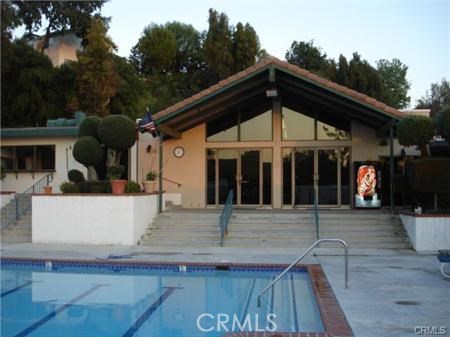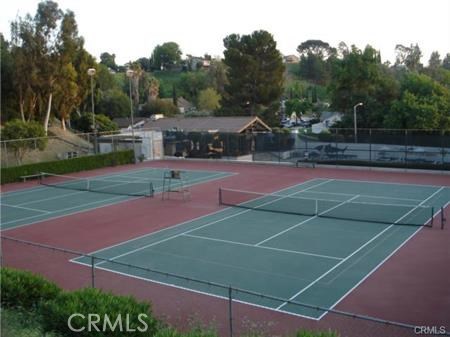Single Family Residence
- 23959 Strange Creek Drive,Diamond Bar,CA 91765, USA
Property Description
#TR19128186
Super opportunity for a well kept home in N. Diamond Bar. Spacious 5 bedroom floor plan with one bedroom and 3/4 bath down and 4 bedrooms with two full baths upstairs. Located in the Deane Homes Swim and Tennis Club community! Low HOA dues includes tennis courts, pool, & clubhouse! This home has been nicely upgraded from the custom front door that leads to a tile entry and laminate wood floor living room, dining, kitchen and family room. Laminate wood in the style of repurposed barn wood, very popular in today's market. The kitchen has newly refinished cabinets, built in oven and microwave, built in gas cook top, dishwasher, and granite counter tops & recessed lights. Nice views to the private back yard from the kitchen, dining, and family rooms. Granite trim fireplace in the living room, with an expanded area for extra entertaining possibilities. Another stone accent fireplace in the formal living room. Newer vanity in the downstairs bathroom, granite counters. Both Upper bathrooms have jetted tubs. Newer vanities & counter tops. Central air/heat and roof are all less than 10 years old. A large balcony sits above the two car garage, accessed from either the front upstairs bedroom or the back yard staircase. New railings, a solid cover aluma wood patio cover with lights and two ceiling fans. Enjoy the mountain views and sunsets. A convenient sink and cabinet on the balcony. Most windows are new dual pane. Excellent award winning schools and nearby shopping.
Property Details
- Status: Pending
- Year Built: 1968
- Square Footage: 2298.00
- Property Subtype: Single Family Residence
- Property Condition: Additions/Alterations,Updated/Remodeled
- HOA Dues: 22.00
- Fee Includes: Pool,Picnic Area,Pet Rules
- HOA: Yes
Property Features
- Area 2298.00 sqft
- Bedroom 5
- Bethroom 2
- Garage 2.00
- Roof Composition,Shingle
Property Location Info
- County: Los Angeles
- Community: Curbs,Gutters,Sidewalks,Storm Drains,Street Lights,Suburban
- MLS Area: 616 - Diamond Bar
- Directions: Golden Springs, to High Knob north, left on N. Del Sol rt on Highland Valley rt on Elks Rapids, rt Strange Creek
Interior Features
- Common Walls: No Common Walls
- Rooms: Attic,Family Room,Foyer,Kitchen,Living Room,Separate Family Room
- Eating Area:
- Has Fireplace: 1
- Heating: Central,Forced Air,Natural Gas
- Windows/Doors Description: Blinds,Double Pane Windows,Screens
- Interior: Ceiling Fan(s),Granite Counters
- Fireplace Description: Family Room,Living Room,Gas,Wood Burning
- Cooling: Central Air
- Floors: Carpet,Laminate,Tile,Wood
- Laundry: Gas & Electric Dryer Hookup,In Garage,Washer Hookup
- Appliances: Dishwasher,Disposal,Gas Cooktop,Microwave,Water Heater Central,Water Line to Refrigerator
Exterior Features
- Style: Traditional
- Stories: 2
- Is New Construction: 0
- Exterior:
- Roof: Composition,Shingle
- Water Source: Private
- Septic or Sewer: Public Sewer,Sewer Paid
- Utilities: Cable Connected,Electricity Connected,Natural Gas Connected,Phone Connected,Sewer Connected,Water Connected
- Security Features: Carbon Monoxide Detector(s),Smoke Detector(s)
- Parking Description: Driveway,Garage,Garage Faces Front,Garage - Two Door,Garage Door Opener
- Fencing: Chain Link
- Patio / Deck Description: Concrete,Covered,Deck
- Pool Description: Association,Community,Filtered,Gunite
- Exposure Faces: North
- Lot Description: Back Yard,Cul-De-Sac,Lot 10000-19999 Sqft,Irregular Lot,Yard
- Condition: Additions/Alterations,Updated/Remodeled
- View Description: Hills,Mountain(s)
School
- School District: Pomona Unified
- Elementary School: Diamond Point
- High School: Diamond Ranch
- Jr. High School: DIAPOI
Additional details
- HOA Fee: 22.00
- HOA Frequency: Monthly
- HOA Includes: Pool,Picnic Area,Pet Rules
- APN: 8706011013
- WalkScore:
- VirtualTourURLBranded:







