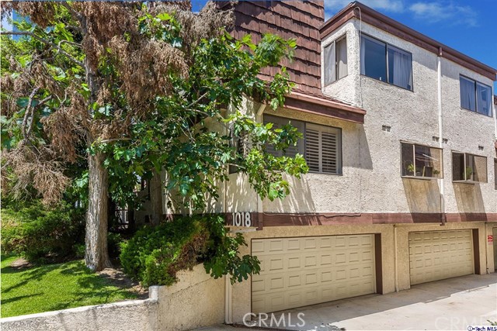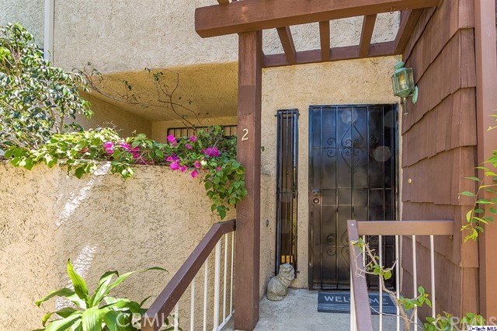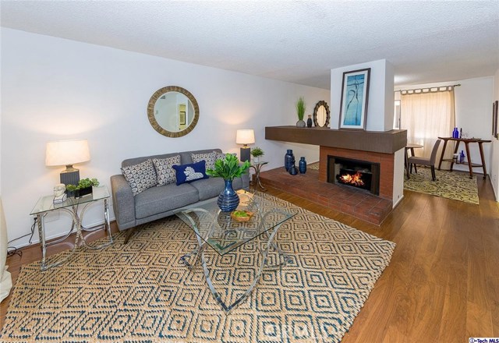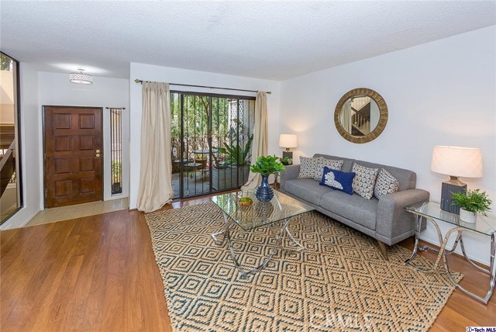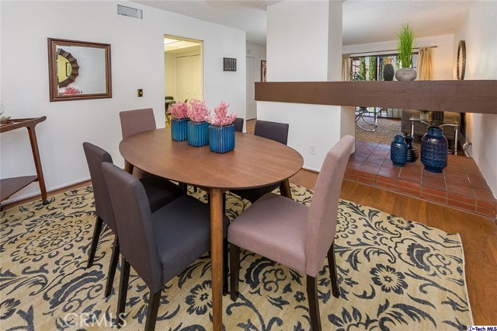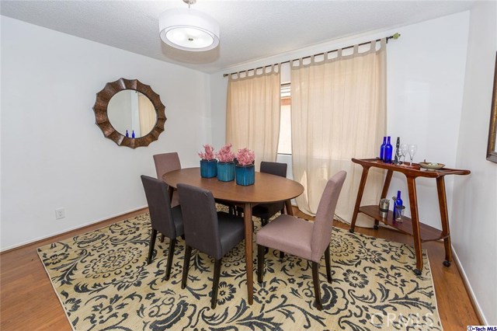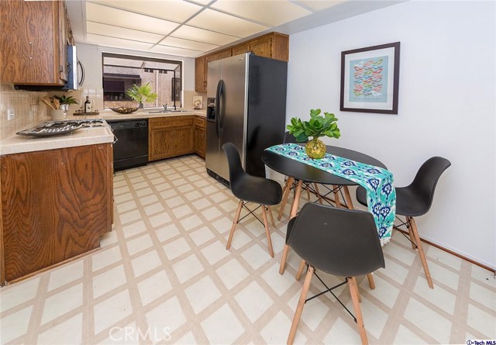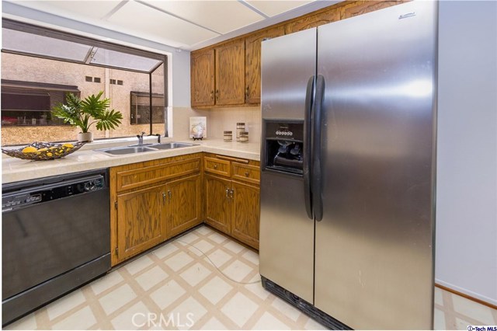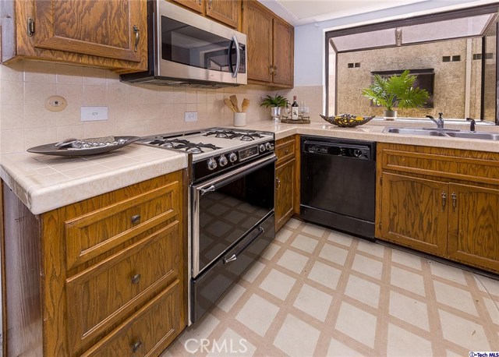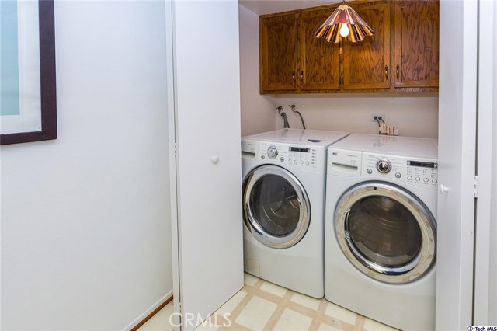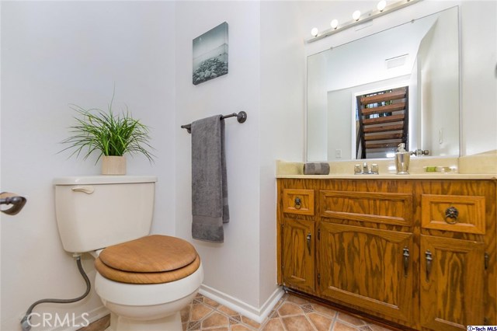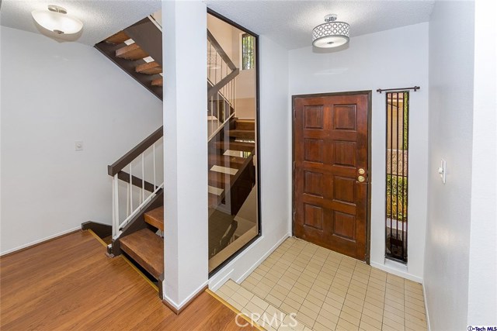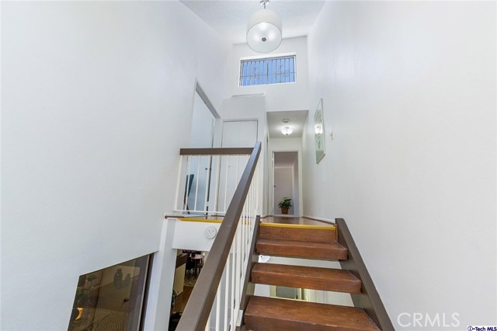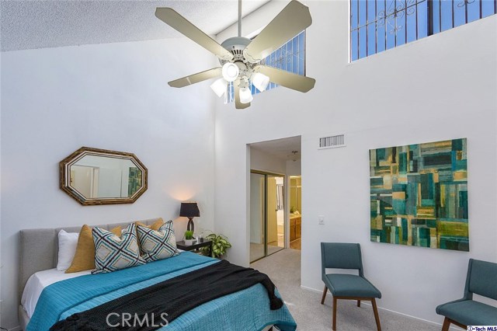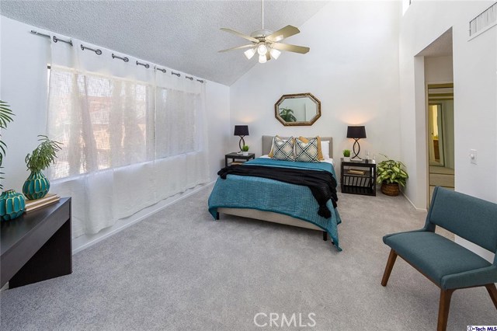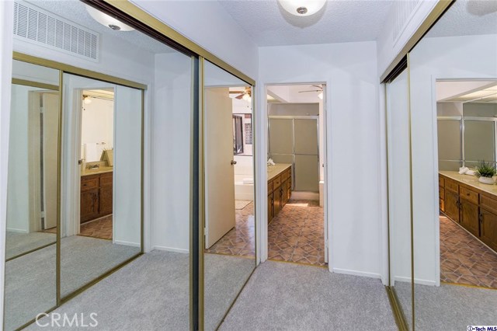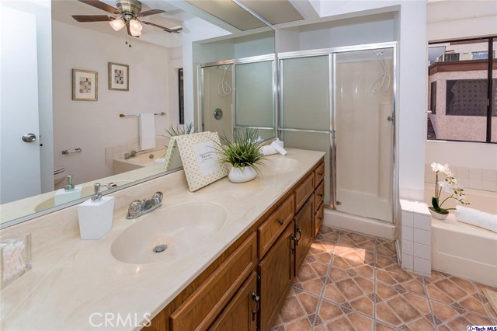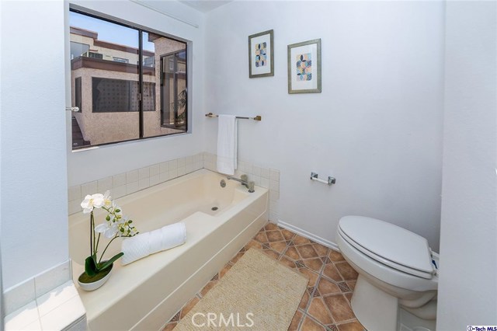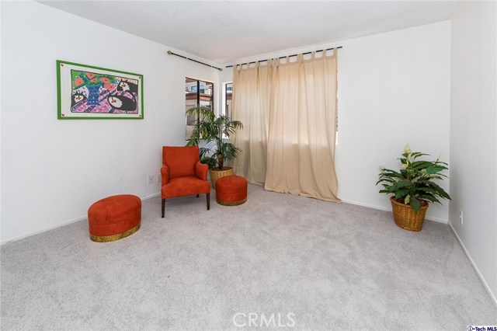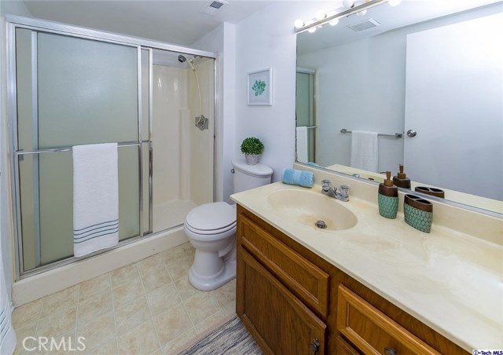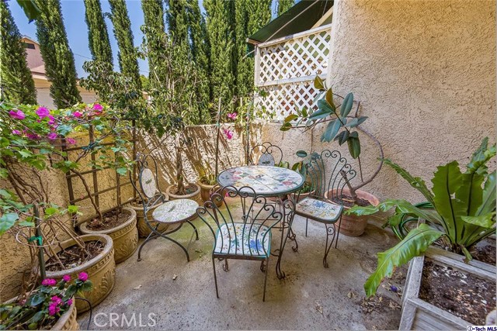Property Description
#319002161
Centrally located Glendale town home near Central Avenue & West Chevy Chase Drive. The 2 bedroom, 2.5 bathroom, three level town home is light and bright with a great floor plan. Main level has living room with floating fireplace and opens to the formal dining room & outdoor patio. Kitchen has eat in area and full sized washer & dryer. A half bath is on this floor. Upstairs are both bedrooms with new carpeting and two full bathrooms. The large master suite has vaulted ceilings & large windows. Views in this room of the Verdugo Mountains! Two mirrored closets provide plenty of storage. The master bathroom has dual vanity and separate shower & tub. The second bedroom has its own bathroom in the hallway. Direct entry from the lower level two car garage into the town home. All appliances included in the sale. Low HOA of $265 a month and only 10 units in the building. Central air conditioning and newly painted. Nearby to Atwater Village, DTLA & and the 5 freeway. Award winning Glendale schools.
Property Details
- Status: Pending
- Year Built: 1981
- Square Footage: 1414.00
- Property Subtype: Townhouse
- Property Condition:
- HOA Dues: 265.00
- Fee Includes: Trash,Earthquake Insurance,Other,Water,Dues Paid Monthly,Insurance
- HOA: Yes
Property Features
- Area 1414.00 sqft
- Bedroom 2
- Bethroom 2
- Garage 2.00
- Roof
Property Location Info
- County: Los Angeles
- Community: Sidewalks
- MLS Area: 628 - Glendale-South of 134 Fwy
- Directions: Just east of Central Avenue, go north off West Chevy Chase Drive.
Interior Features
- Common Walls:
- Rooms: Master Suite,All Bedrooms Up
- Eating Area: Dining Room
- Has Fireplace: 1
- Heating: Forced Air,Natural Gas
- Windows/Doors Description: Sliding Doors
- Interior: Cathedral Ceiling(s),Tile Counters
- Fireplace Description: Decorative,Living Room
- Cooling:
- Floors: Carpet,Wood
- Laundry: Dryer Included,Washer Included,In Kitchen
- Appliances: Gas Cooking,Dishwasher,Range
Exterior Features
- Style:
- Stories: 3
- Is New Construction:
- Exterior:
- Roof:
- Water Source: Public
- Septic or Sewer: Sewer Paid
- Utilities:
- Security Features: Carbon Monoxide Detector(s),Fire and Smoke Detection System
- Parking Description: Garage - Single Door,Concrete,Private
- Fencing:
- Patio / Deck Description: Enclosed
- Pool Description:
- Exposure Faces: North
- Lot Description: Sprinklers On Side
- Condition:
- View Description:
School
- School District:
- Elementary School:
- High School:
- Jr. High School:
Additional details
- HOA Fee: 265.00
- HOA Frequency:
- HOA Includes: Trash,Earthquake Insurance,Other,Water,Dues Paid Monthly,Insurance
- APN: 5696025047
- WalkScore: 0
- VirtualTourURLBranded:

