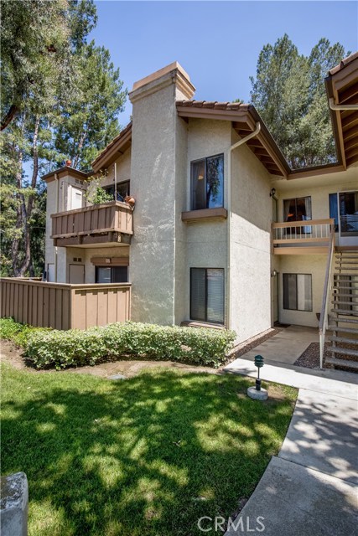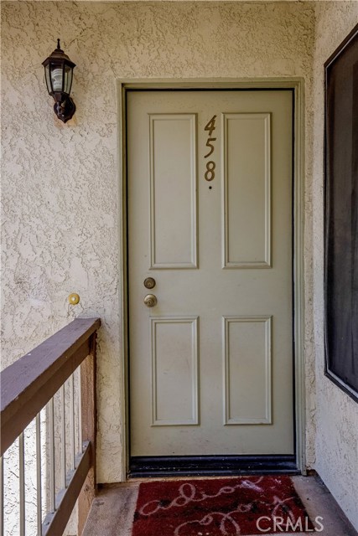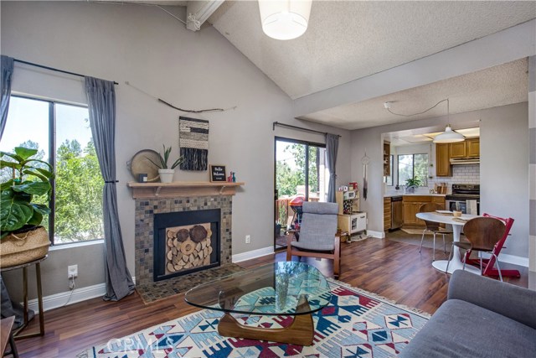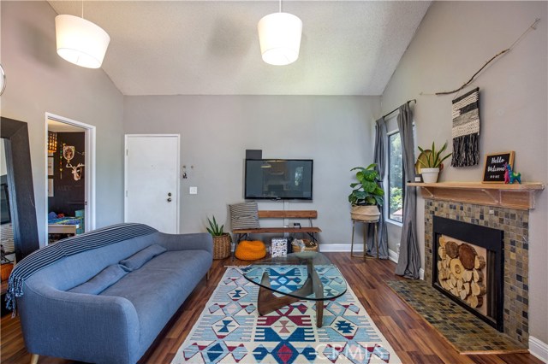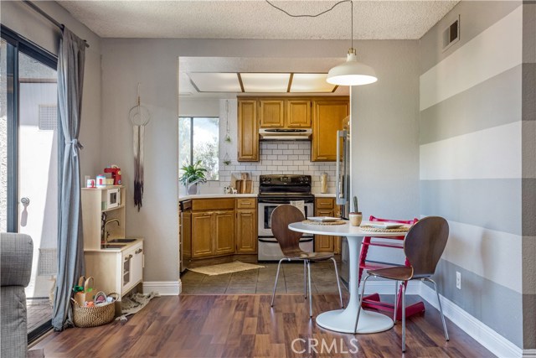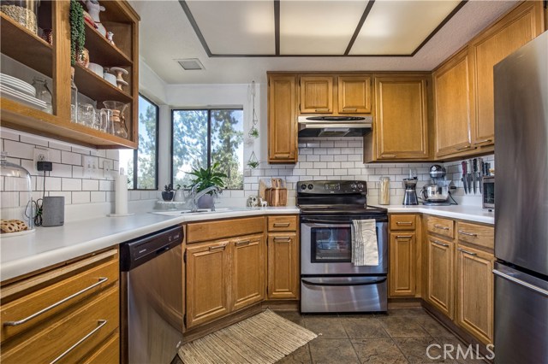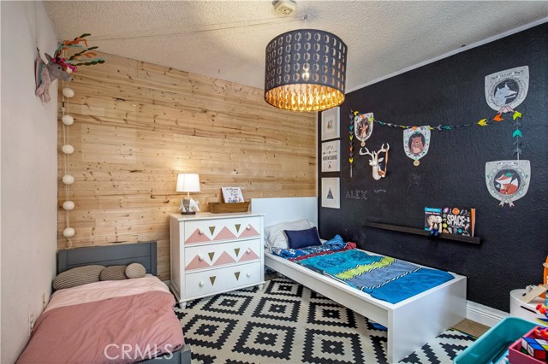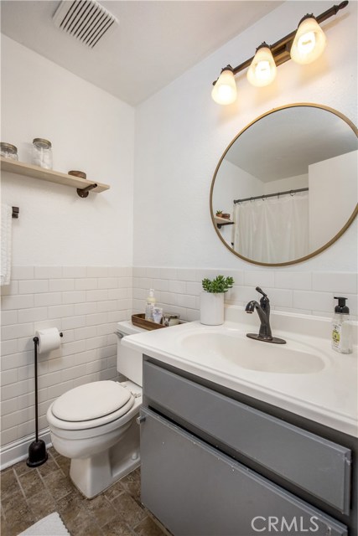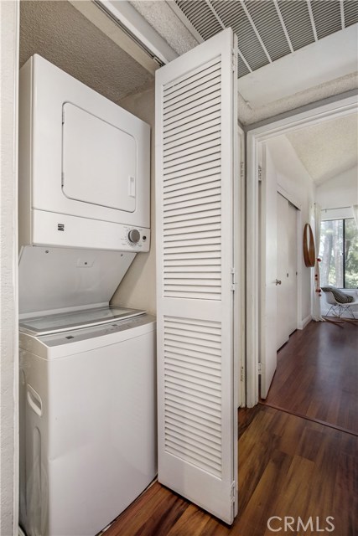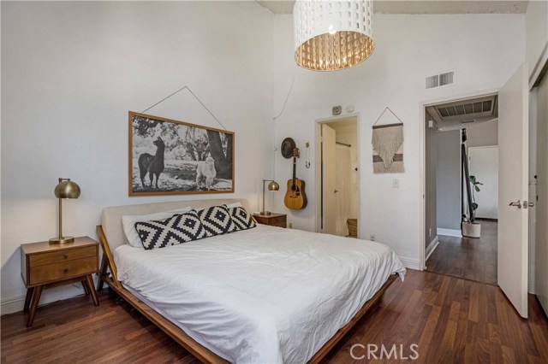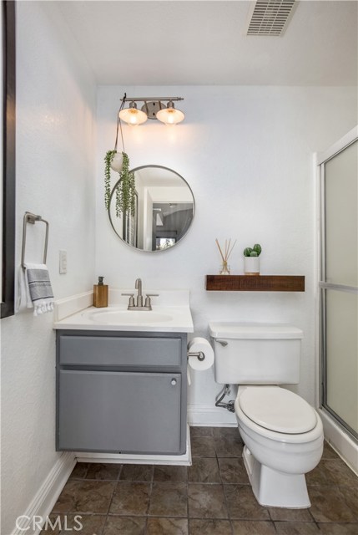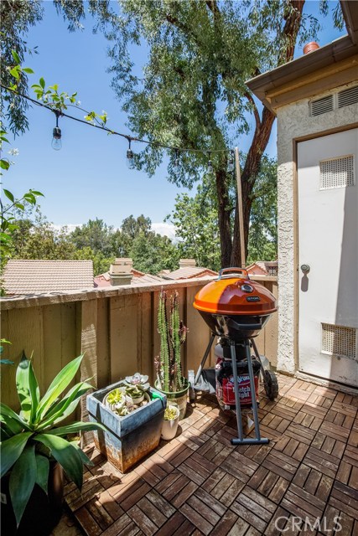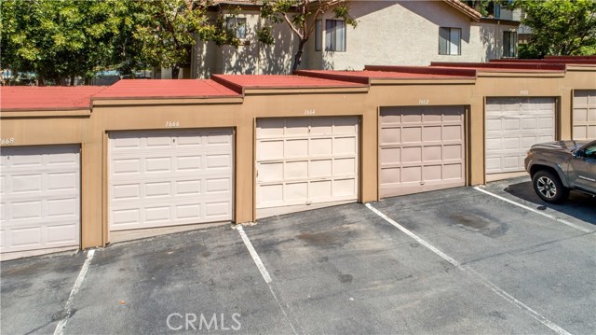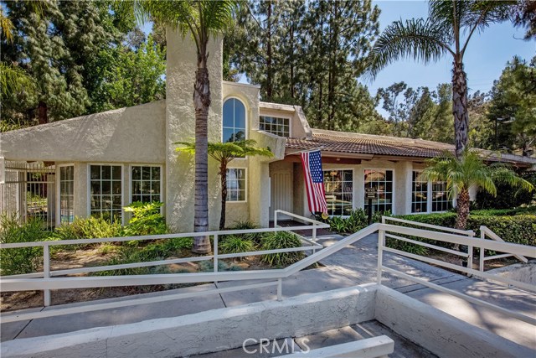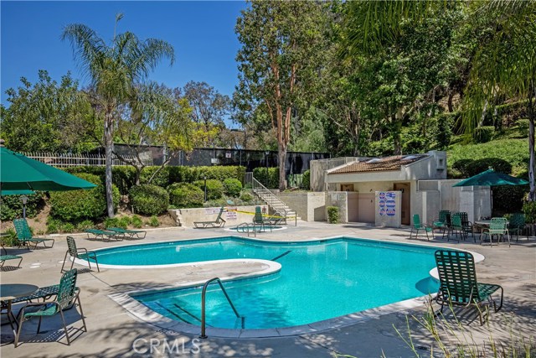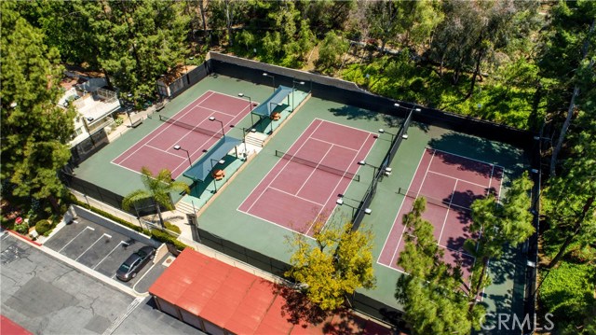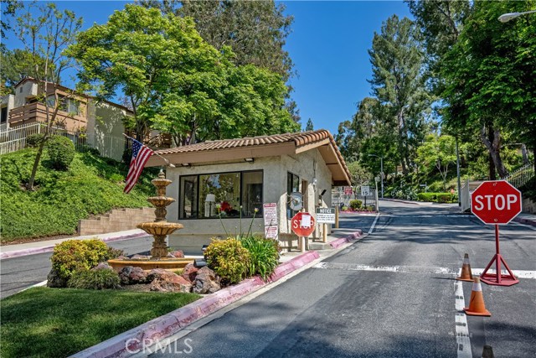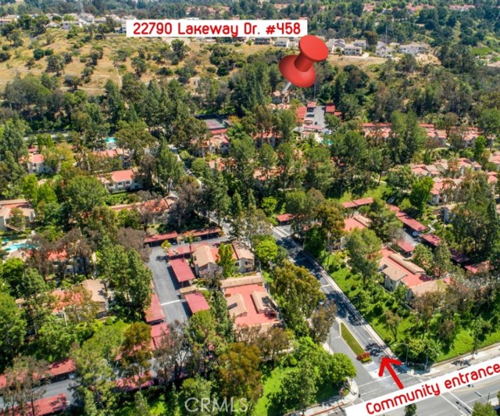Property Description
#CV19121825
This highly desired gated community offers so much including 4 tennis courts, 3 pools & spa areas, a club house, detached garage, plus it's surrounded by great shopping options and cities like Chino Hills and Walnut. This specific unit is nestled at the top, giving you a great view through your North facing windows in the kitchen, dining, and living room. The patio can be the perfect place to wind down from a long day or take in the sunshine while barbecuing on the weekend. Your view of the mountains and city lights at night can be very soothing. Inside the unit is ready to move in as the current owners have taken the time to put in some great touches of their own, including the newer flooring, lots of painting, updated bathrooms and kitchen with a subway tile back-splash. The choices of fixtures are modern and provide a great look for any style of decor that should come next. The bedrooms are generous in size with the master offering a high ceiling and separated by the bathrooms which gives the perfect layout for roommate privacy or a little space from the children's room. The parking in your private garage and in your assigned spot is conveniently located just a few steps away. The community is large however it's easy to find this unit as it's all the way to the top and just to the right of the main community pool, making it convenient for the hot days ahead.
Property Details
- Status: Active Under Contract
- Year Built: 1987
- Square Footage: 789.00
- Property Subtype: Condominium
- Property Condition:
- HOA Dues: 335.00
- Fee Includes: Pool,Spa/Hot Tub,Tennis Court(s),Clubhouse,Recreation Room,Guard
- HOA: Yes
Property Features
- Area 789.00 sqft
- Bedroom 2
- Bethroom 1
- Garage 1.00
- Roof
Property Location Info
- County: Los Angeles
- Community: Curbs,Sidewalks,Street Lights
- MLS Area: 616 - Diamond Bar
- Directions: From the 60 exit onto Grand Ave and go South, Turn Left onto Golden Springs Dr, Turn right into Diamond Bar Tennis Club Dr, continue straight up, park near recreational/pool area. Walk right onto Lakeway.
Interior Features
- Common Walls: 1 Common Wall
- Rooms: All Bedrooms Up,Kitchen,Living Room
- Eating Area:
- Has Fireplace: 1
- Heating: Central
- Windows/Doors Description:
- Interior:
- Fireplace Description: Living Room
- Cooling: Central Air
- Floors: Carpet,Laminate,Tile
- Laundry: In Closet
- Appliances: Dishwasher,Electric Cooktop,Gas Water Heater
Exterior Features
- Style:
- Stories:
- Is New Construction: 0
- Exterior:
- Roof:
- Water Source: Public
- Septic or Sewer: Public Sewer
- Utilities:
- Security Features:
- Parking Description:
- Fencing:
- Patio / Deck Description:
- Pool Description: Association
- Exposure Faces:
- Lot Description: No Landscaping
- Condition:
- View Description: City Lights,Mountain(s)
School
- School District: Pomona Unified
- Elementary School:
- High School:
- Jr. High School:
Additional details
- HOA Fee: 335.00
- HOA Frequency: Monthly
- HOA Includes: Pool,Spa/Hot Tub,Tennis Court(s),Clubhouse,Recreation Room,Guard
- APN: 8717025171
- WalkScore:
- VirtualTourURLBranded: https://youtu.be/xPrz-z5RNPU

