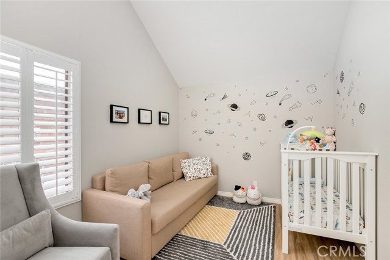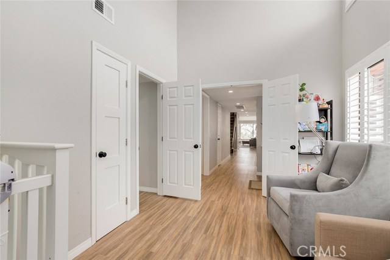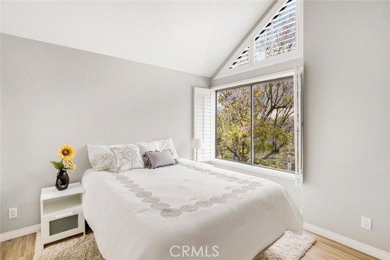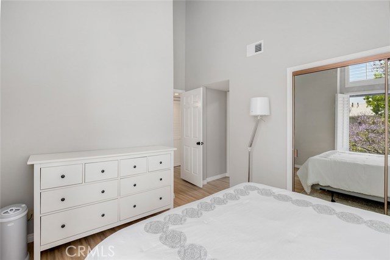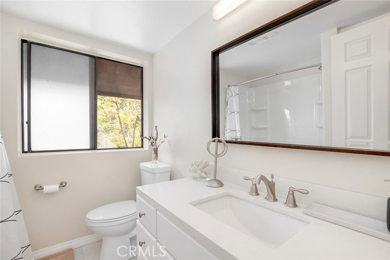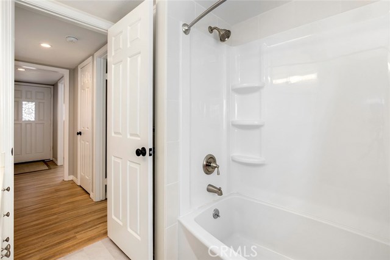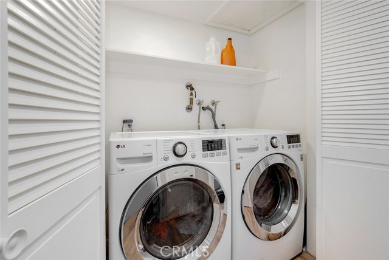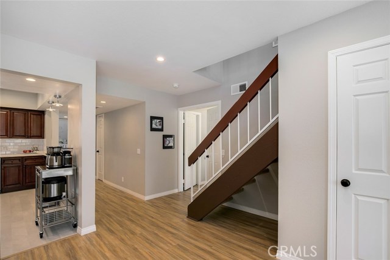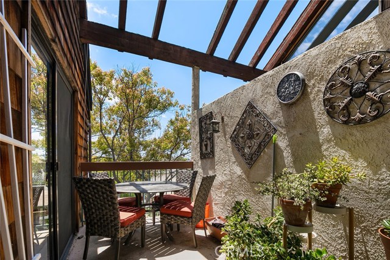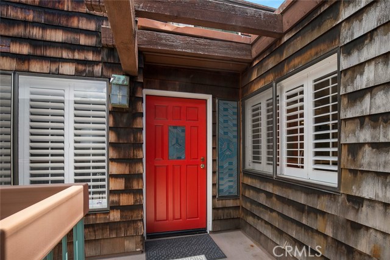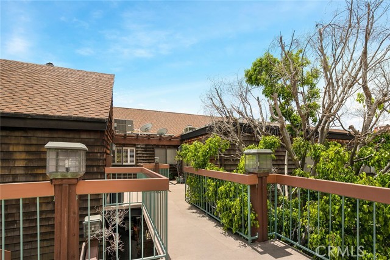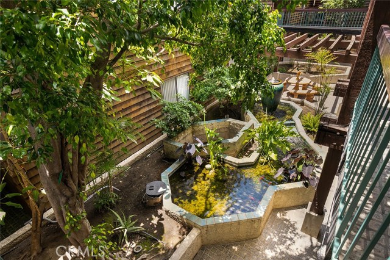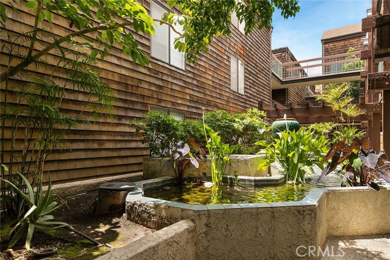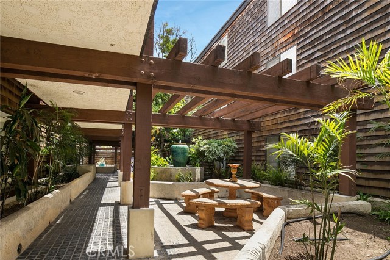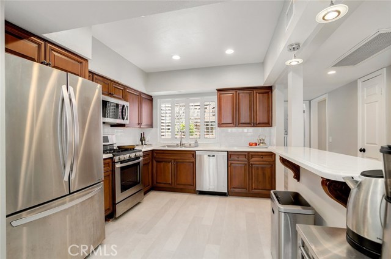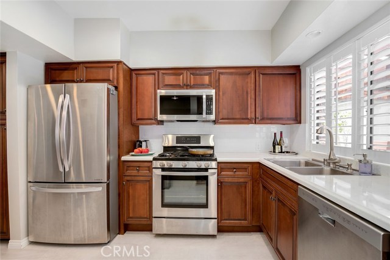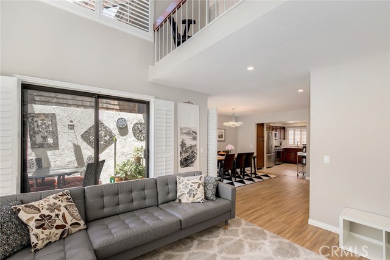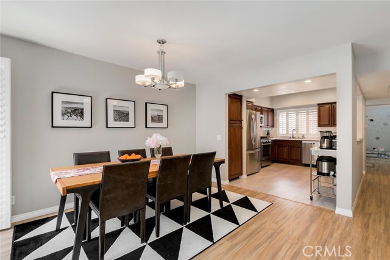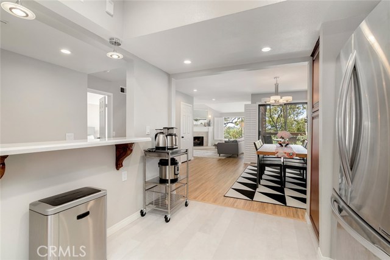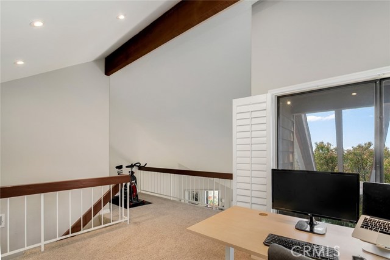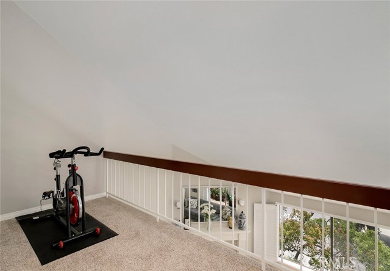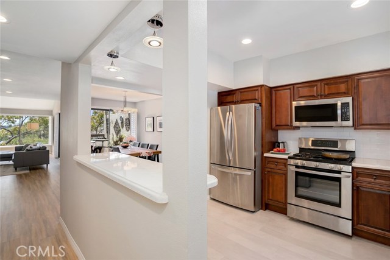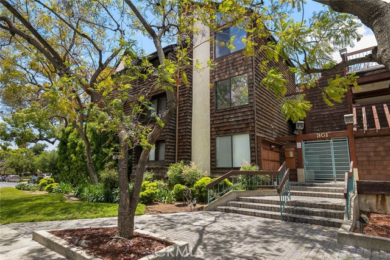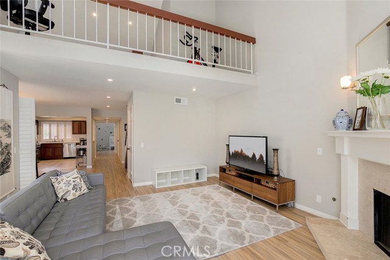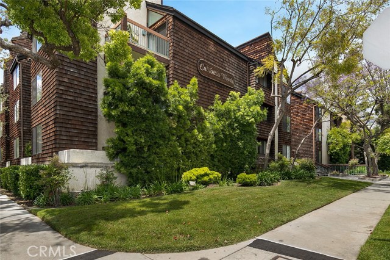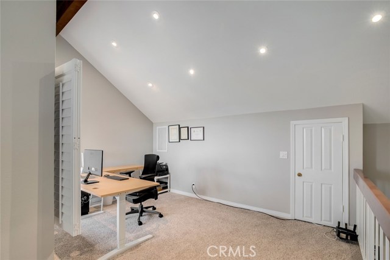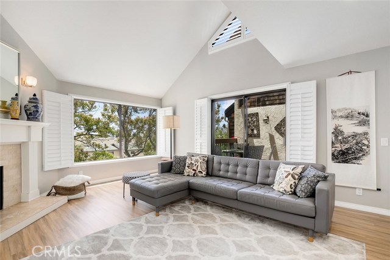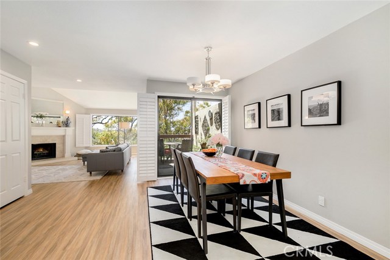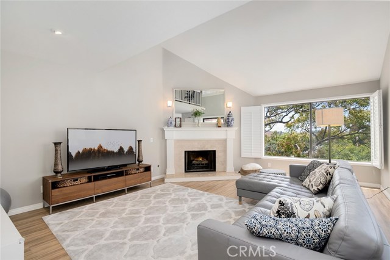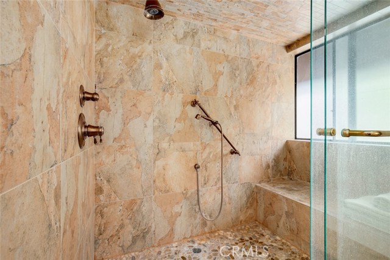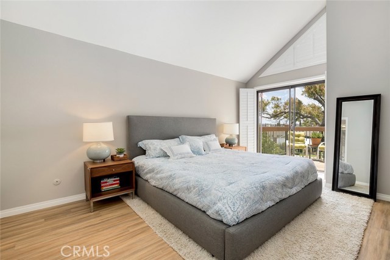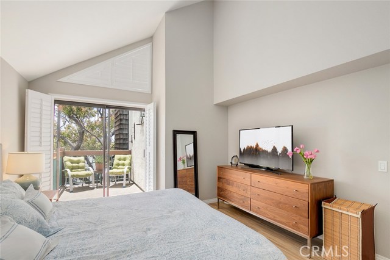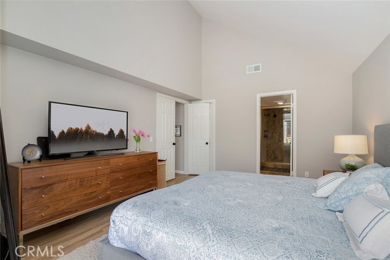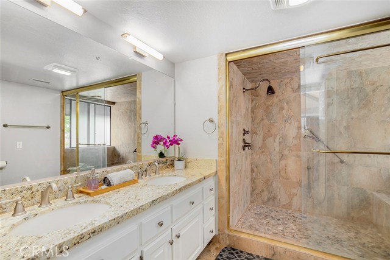Property Description
#BB19124094
Spacious, top floor, corner condo in the heart of Glendale, beautifully remodeled! Unit has high ceilings with open floor plan filled with natural light. Large kitchen with stainless steel appliances, quartz countertops, walnut cabinets, under-cabinet lighting, pull-out shelves and window over sink | Living room with gas fireplace and beautifully reconstructed mantel | Dining area off living room & access to balcony with city views | Guest bathroom has a full tub with shower head, new vanity with quartz countertop | Master bedroom with ensuite bathroom, dual sink granite counter vanity, oversized shower, walk in closet and private balcony with mountain views | Stairs ascend to nice-sized loft area with storage | Side by side washer dryer in unit | Central air & heat with recently replaced HVAC unit | Additional features include plantation shutters and recessed lighting | 2 assigned - side by side garage spaces with overhead storage cabinets in gated subterranean parking lot with remote control automatic gate | HOA dues are $375.37 a month - includes water and landscaping | Elevator | Open courtyard design with community sitting area and fish pond/fountain | Secure access building | Located within minutes of Whole Foods, Trader Joe's, Americana on Brand, Galleria, Brand Blvd shops, restaurants & cafes | A walker's paradise and convenient for work commute with easy access to the 134/210, 2, and 5 freeways. Welcome home to 301 N. Belmont St. #305!
Property Details
- Status: Active Under Contract
- Year Built: 1980
- Square Footage: 1721.00
- Property Subtype: Condominium
- Property Condition: Turnkey,Updated/Remodeled
- HOA Dues: 375.37
- Fee Includes: Maintenance Grounds,Water,Call for Rules,Management
- HOA: Yes
Property Features
- Area 1721.00 sqft
- Bedroom 3
- Bethroom 2
- Garage 2.00
- Roof Shingle
Property Location Info
- County: Los Angeles
- Community: Sidewalks,Street Lights,Suburban
- MLS Area: 628 - Glendale-South of 134 Fwy
- Directions: From 2 FWY N. Exit Holly Dr. L on Holly Dr, R. on Harvey Dr, L. on Glenoaks Blvd. L. on E.Chevy Chase R. On California Ave then L on N. Belmont.
Interior Features
- Common Walls: End Unit,No Common Walls
- Rooms: Kitchen,Laundry,Living Room
- Eating Area: Separated
- Has Fireplace: 1
- Heating: Central
- Windows/Doors Description: Sliding Doors
- Interior: High Ceilings,Living Room Balcony,Open Floorplan,Recessed Lighting
- Fireplace Description: Living Room
- Cooling: Central Air
- Floors: Carpet,Tile,Vinyl,Wood
- Laundry: Inside
- Appliances: Dishwasher,Disposal,Gas Oven,Gas Range,Microwave,Refrigerator
Exterior Features
- Style: Traditional
- Stories:
- Is New Construction: 0
- Exterior:
- Roof: Shingle
- Water Source: Public
- Septic or Sewer: Public Sewer
- Utilities: Electricity Connected,Natural Gas Connected,Sewer Connected,Water Connected
- Security Features: Carbon Monoxide Detector(s),Gated Community,Smoke Detector(s)
- Parking Description: Assigned,Garage
- Fencing:
- Patio / Deck Description:
- Pool Description: None
- Exposure Faces:
- Lot Description: 0-1 Unit/Acre
- Condition: Turnkey,Updated/Remodeled
- View Description: Mountain(s),Neighborhood
School
- School District: Glendale Unified
- Elementary School: White
- High School: Glendale
- Jr. High School: WHITE
Additional details
- HOA Fee: 375.37
- HOA Frequency: Monthly
- HOA Includes: Maintenance Grounds,Water,Call for Rules,Management
- APN: 5645011052
- WalkScore:
- VirtualTourURLBranded: https://my.matterport.com/show/?m=w5u5W1Afhgk

