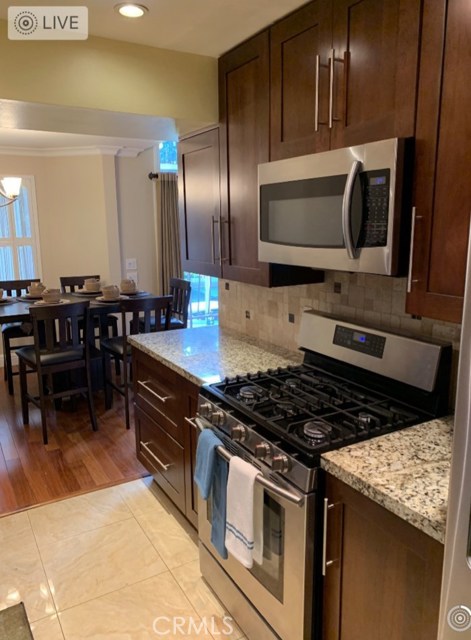Property Description
#OC19123097
This front unit town-home has 2 bedrooms and a loft (possible 3rd bedroom), 3 bathrooms and 1,710 sq. ft. Features include: A remodeled kitchen with granite countertops, cherry wood cabinets, soft-close drawers; Solid Brazilian Teak hardwood floors in living room area; Hidden wine bar with sink next to fireplace with wood inlay; Front entrance and kitchen have large marble looking porcelain tiles; Upgraded cabinetry and granite countertops in all bathrooms; A large master suite with laundry nook, spacious walk-in closet, and bonus room with French doors; A large bedroom on the top floor with walk-in closet and a full bath; Two outdoor balcony spaces. The building features: Security garage with two assigned side by side parking spaces. HOA is $380 (includes cold and hot water, gas, swimming pool, and sauna. Near the reputable Americana shopping and entertainment center. Buyers and Buyers Agents, please do your due diligence.
Property Details
- Status: Active
- Year Built: 1977
- Square Footage: 1720.00
- Property Subtype: Condominium
- Property Condition:
- HOA Dues: 400.00
- Fee Includes: Sauna
- HOA: Yes
Property Features
- Area 1720.00 sqft
- Bedroom 2
- Bethroom 3
- Garage 2.00
- Roof
Property Location Info
- County: Los Angeles
- Community: Curbs
- MLS Area: 628 - Glendale-South of 134 Fwy
- Directions: Exit the 134 East onto Central Ave toward Brand Blvd. Take E Doran St to N. Jackson St. Lexington Dr.
Interior Features
- Common Walls: 2+ Common Walls
- Rooms: Living Room,Loft,Master Bedroom,Master Suite,Retreat,Walk-In Closet
- Eating Area: Area,Dining Room
- Has Fireplace: 1
- Heating: Central
- Windows/Doors Description:
- Interior: Balcony
- Fireplace Description: Living Room,Gas
- Cooling: Central Air
- Floors: Carpet,Wood
- Laundry: Inside
- Appliances:
Exterior Features
- Style:
- Stories:
- Is New Construction: 0
- Exterior:
- Roof:
- Water Source: Public
- Septic or Sewer: Public Sewer
- Utilities:
- Security Features:
- Parking Description: Community Structure,Subterranean
- Fencing:
- Patio / Deck Description:
- Pool Description: Association,In Ground
- Exposure Faces:
- Lot Description:
- Condition:
- View Description: None
School
- School District: Glendale Unified
- Elementary School:
- High School:
- Jr. High School:
Additional details
- HOA Fee: 400.00
- HOA Frequency: Monthly
- HOA Includes: Sauna
- APN: 5643017053
- WalkScore:
- VirtualTourURLBranded:




