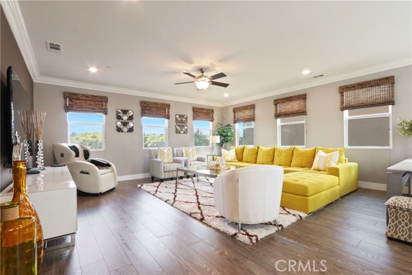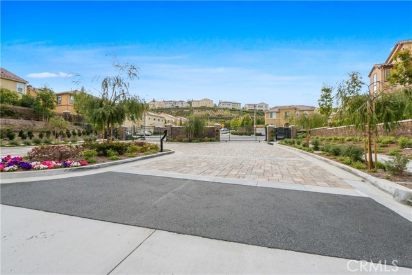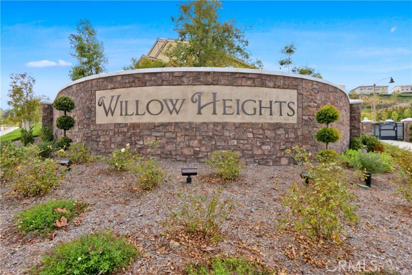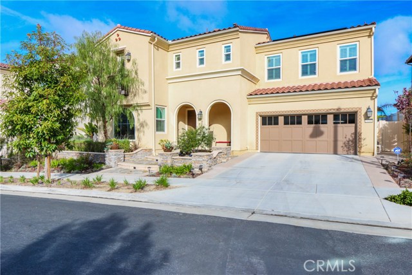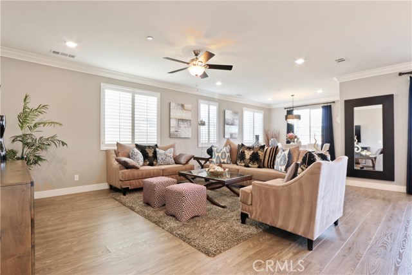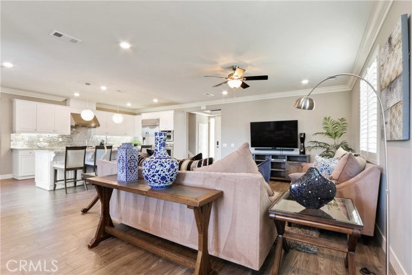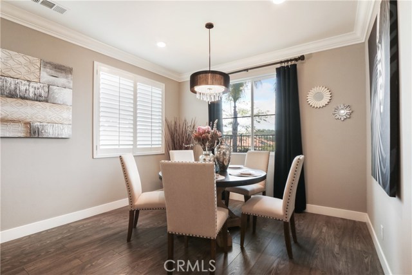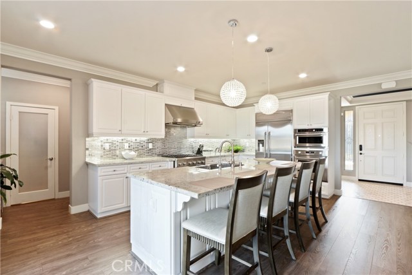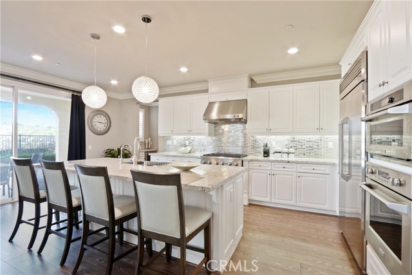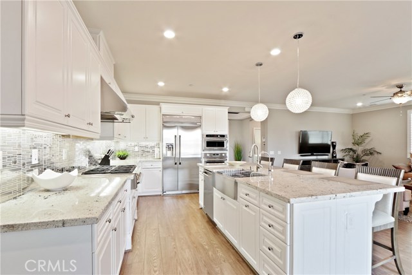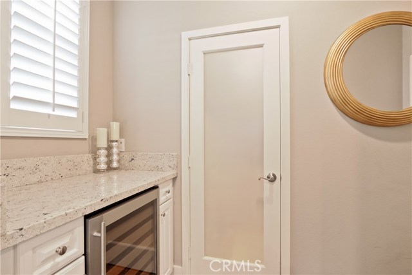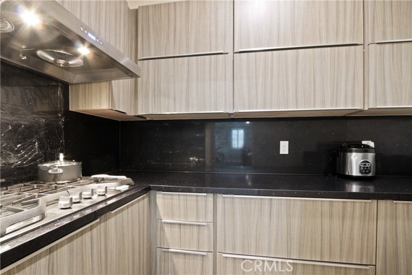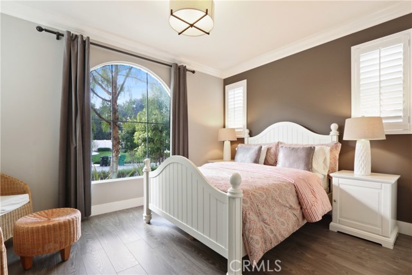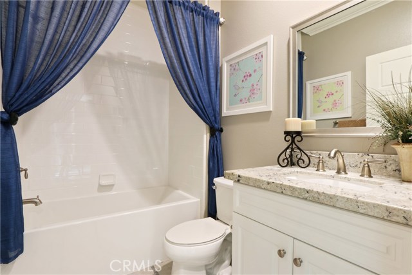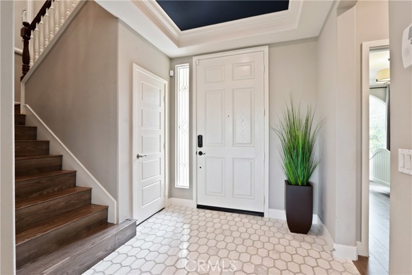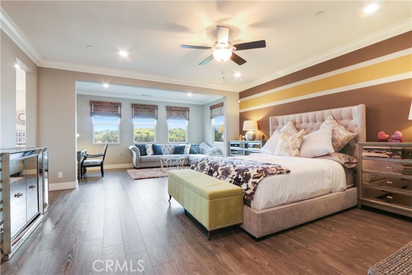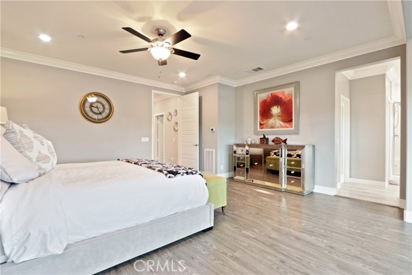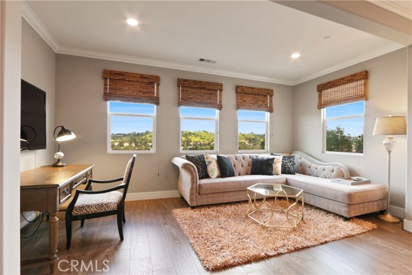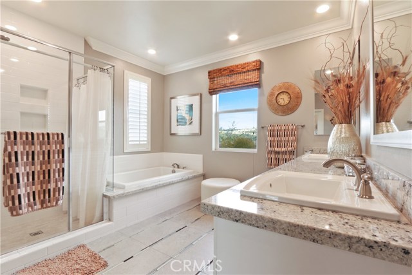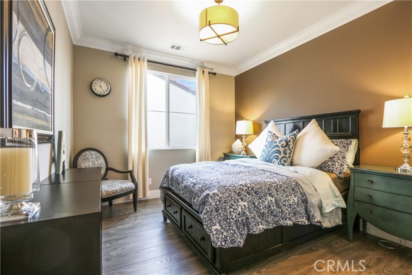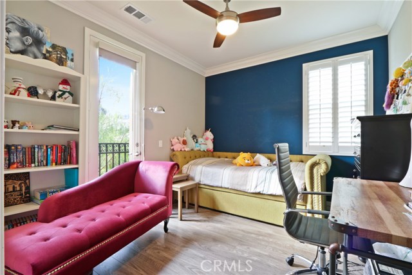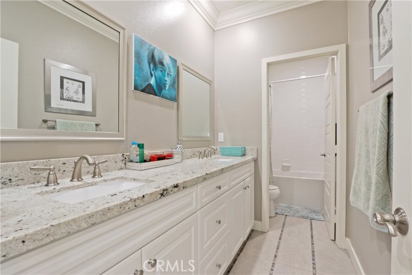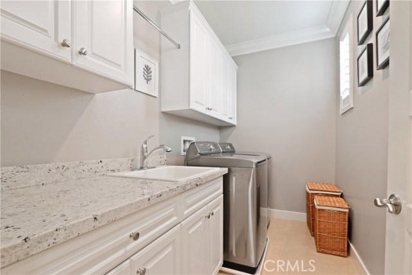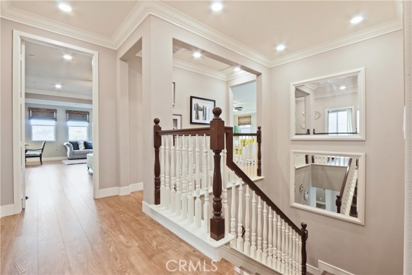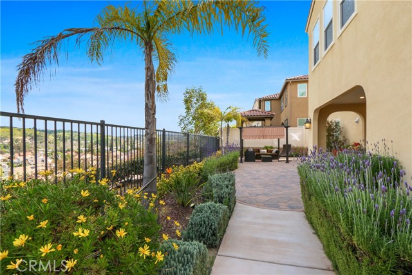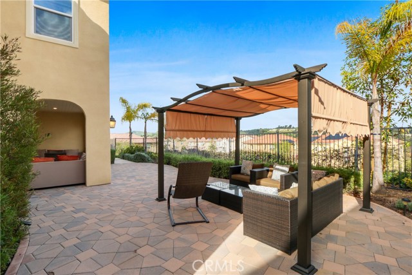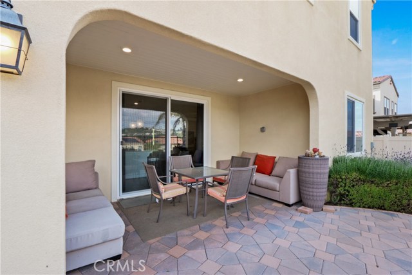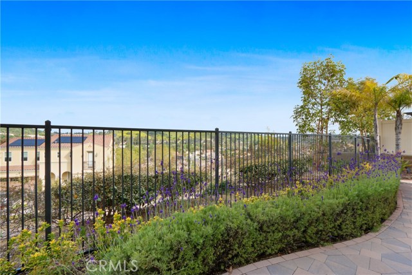Single Family Residence
- 21105 Willow Heights Drive,Diamond Bar,CA 91765, USA
Property Description
#TR19121488
Beautiful View Home Located in Willow Heights Gated Community with 24hr Security Patrol. This Home Features 4 Bedrooms + Bonus Room and 3 Baths. Downstairs Has One Bedroom With En-Suite Bath. The Expansive Kitchen's Open Layout Compliments the Adjoining Living Room, Complete for Hosting. It Features Custom Built With Stainless Steel Appliances, Custom Built Cabinets, a Quartz Counter Island, Built In Refrigerator, Wine Cooler, drinking water system(soft water system throughout the house), a Six Burner Range and Additional Wok Kitchen for Chinese Cuisine. Upstairs You Will Find A Huge Bonus Room Perfect for Entertaining or Home Office, the Luxurious Master Bedroom Provides a Perfect Relaxing Retreat, Soaking Tub, Dual Vanities, Walk-In Shower and Walk-In Closet. More Additional Features of This Home Include Easy Freeway Access, Minutes from the Shops, restaurants, Park and Schools, 3 Car Garage, Wood Shutters, Bamboo Blinds, European Oak Hardwood Floors, Crown Molding Throughout, Custom-Designed Flooring, Accented Color Walls With New Paint, Custom Lighting, Solar Rooftop Panels, and Beautiful Landscaped Rear Yard w/Covered Patios. Owner Spent Over 100K to Upgrade This Modern-Designer Home - Turn Key and Ready to Move-In. Come See This Luxurious Model-Like Home!
Property Details
- Status: Active
- Year Built: 2015
- Square Footage: 3161.00
- Property Subtype: Single Family Residence
- Property Condition: Turnkey
- HOA Dues: 127.00
- Fee Includes: Barbecue,Picnic Area,Playground
- HOA: Yes
Property Features
- Area 3161.00 sqft
- Bedroom 4
- Bethroom 3
- Garage 3.00
- Roof
Property Location Info
- County: Los Angeles
- Community: Dog Park,Sidewalks,Street Lights
- MLS Area: 616 - Diamond Bar
- Directions: East of Brea Canyon Rd & South of Diamond Bar Blvd
Interior Features
- Common Walls: No Common Walls
- Rooms: Bonus Room,Entry,Family Room,Kitchen,Laundry,Living Room,Master Bathroom,Master Bedroom,Master Suite,Retreat,Walk-In Closet,Walk-In Pantry
- Eating Area: Breakfast Counter / Bar,Breakfast Nook
- Has Fireplace: 1
- Heating: Central
- Windows/Doors Description:
- Interior: Block Walls,Built-in Features,Crown Molding,High Ceilings,Open Floorplan,Recessed Lighting,Tandem,Wet Bar
- Fireplace Description: Family Room,Gas Starter
- Cooling: Central Air,Gas
- Floors: Wood
- Laundry: Individual Room
- Appliances: 6 Burner Stove,Dishwasher,Disposal,Gas Oven,Gas Range,Microwave,Refrigerator,Trash Compactor,Water Heater,Water Purifier,Water Softener
Exterior Features
- Style:
- Stories: 2
- Is New Construction: 0
- Exterior:
- Roof:
- Water Source: Public
- Septic or Sewer: Public Sewer
- Utilities:
- Security Features:
- Parking Description: Direct Garage Access,Garage Faces Front,Garage Door Opener
- Fencing:
- Patio / Deck Description:
- Pool Description: None
- Exposure Faces:
- Lot Description: Back Yard,Front Yard,Landscaped,Sprinkler System,Sprinklers In Front,Sprinklers In Rear,Sprinklers Timer
- Condition: Turnkey
- View Description: City Lights,Mountain(s)
School
- School District: Walnut Valley Unified
- Elementary School: Castle Rock
- High School:
- Jr. High School: CASROC
Additional details
- HOA Fee: 127.00
- HOA Frequency: Monthly
- HOA Includes: Barbecue,Picnic Area,Playground
- APN: 8714031049
- WalkScore:
- VirtualTourURLBranded:

