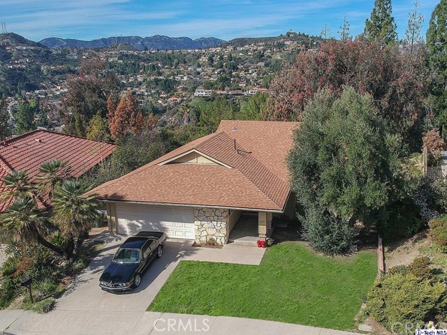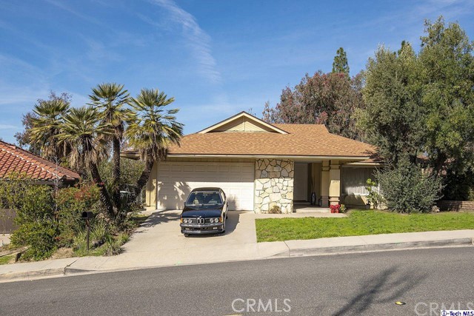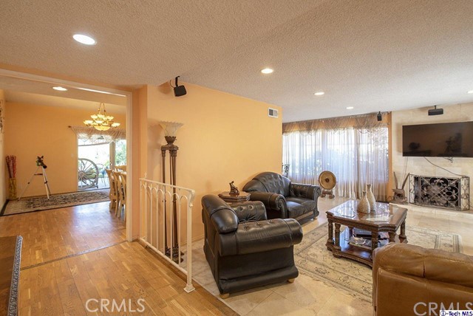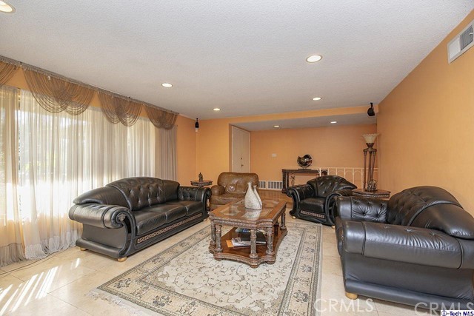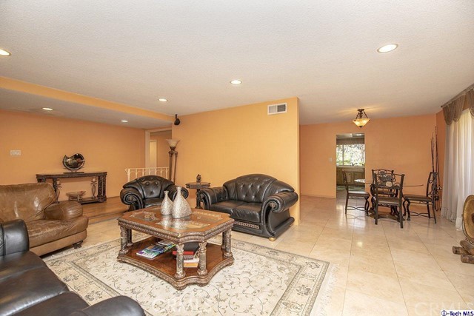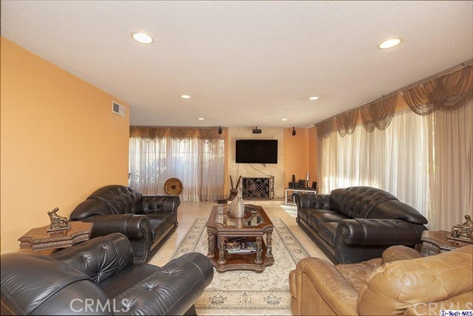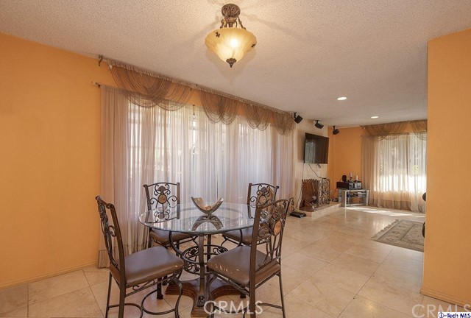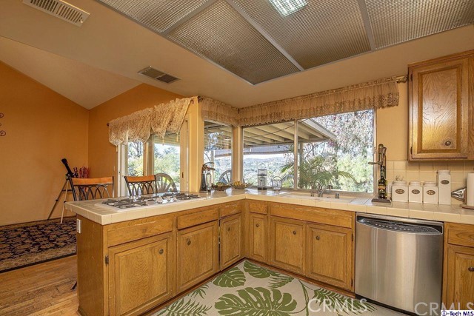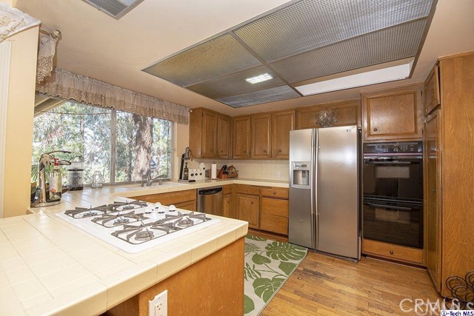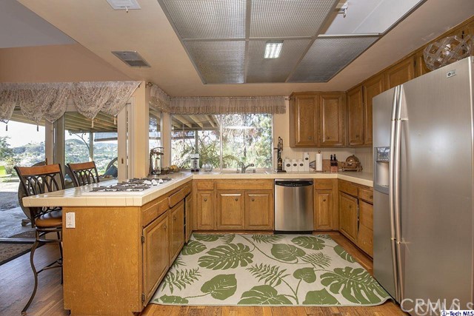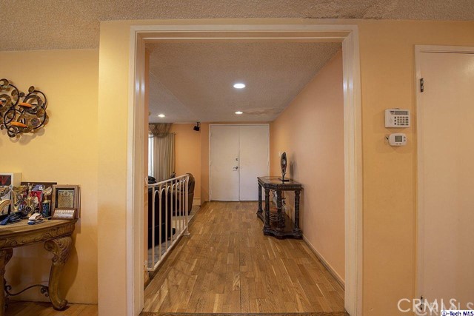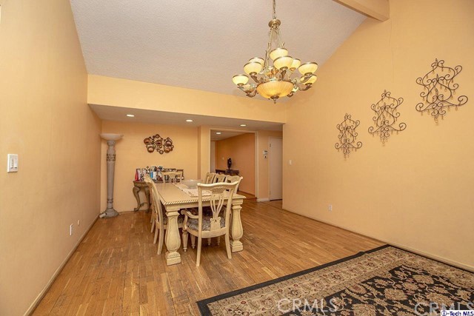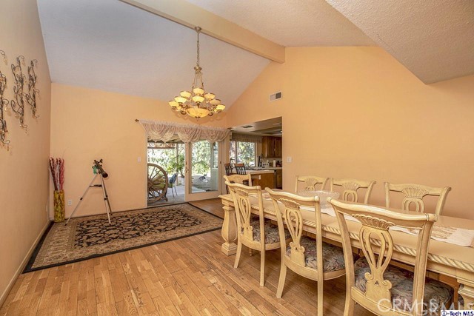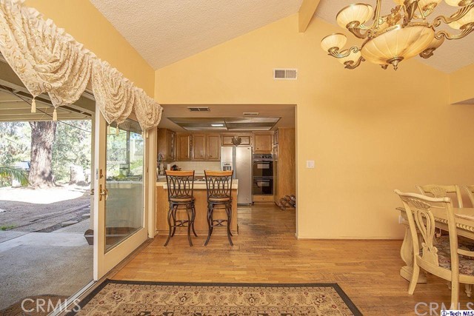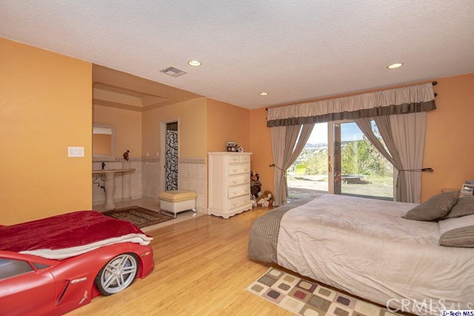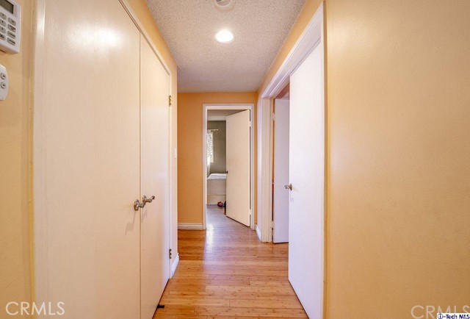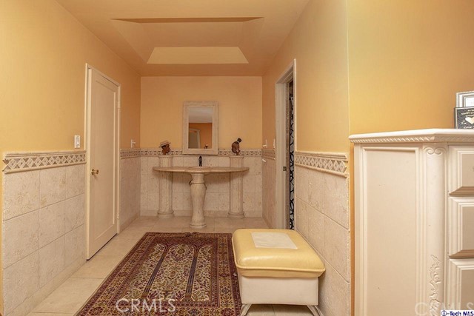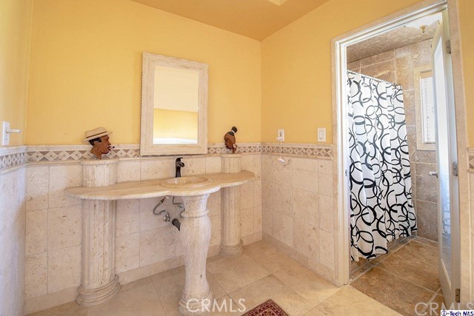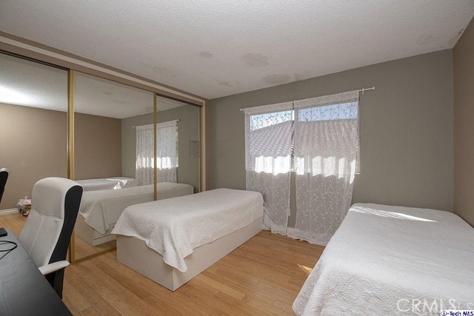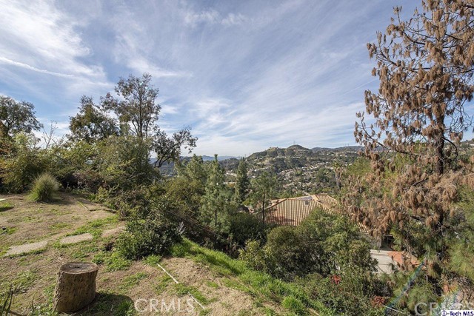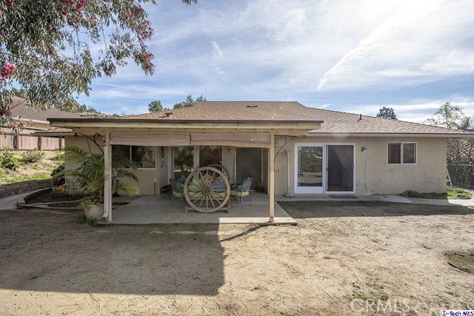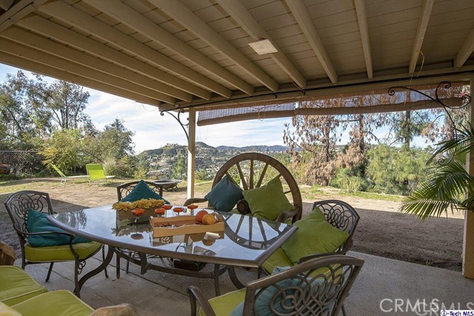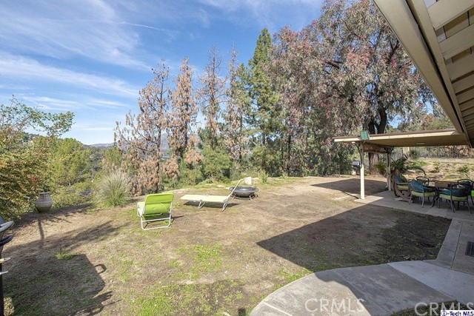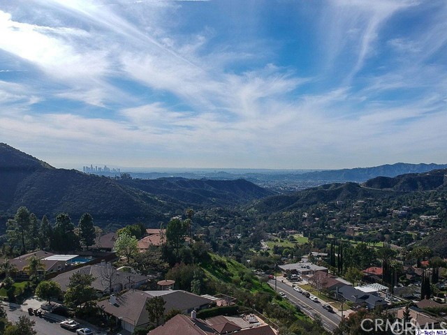Single Family Residence
- 3806 San Augustine Drive,Glendale,CA 91206, USA
Property Description
#319001954
VIEW VIEW VIEW in the Glendale Hills! This single story home has incredible potential. Double door entry leads you to a step-down living room with travertine floors, recessed lighting and fireplace surrounded with multiple windows. Adjacent is a formal dining area conveniently located near the kitchen. The kitchen features an abundance of cabinet space, gas cook top, and separate double ovens and stainless steel appliances. It has a large picturesque window with incredible canyon and city views. The family room extends off the kitchen and has an impressive vaulted ceiling and convenient access to the exterior grounds. The master is impressive in size and has it's own private bath. The second bedroom features hardwood floors and mirrored closet. Potential for a 3rd bedroom is possible as attested by some of the neighboring homes who have easily expanded and have brought this idea to fruition. Incredible views about this home while making it enchanting, relaxing and exciting. Possibilities for an infinity pool have been explored is a future possibility. Additional features include new copper plumbing, main sewer line, brand new $25K concrete roof and security system. With some tasteful upgrades, this home can satisfy any discerning buyer for decades!
Property Details
- Status: Active
- Year Built: 1968
- Square Footage: 1834.00
- Property Subtype: Single Family Residence
- Property Condition:
- HOA Dues: 0.00
- Fee Includes:
- HOA: Yes
Property Features
- Area 1834.00 sqft
- Bedroom 2
- Bethroom 2
- Garage 2.00
- Roof
Property Location Info
- County: Los Angeles
- Community:
- MLS Area: 624 - Glendale-Chevy Chase/E. Glenoaks
- Directions:
Interior Features
- Common Walls: No Common Walls
- Rooms:
- Eating Area:
- Has Fireplace: 1
- Heating:
- Windows/Doors Description:
- Interior:
- Fireplace Description: Living Room,See Remarks
- Cooling:
- Floors: Stone,Wood
- Laundry:
- Appliances:
Exterior Features
- Style:
- Stories: 0
- Is New Construction:
- Exterior:
- Roof:
- Water Source:
- Septic or Sewer:
- Utilities:
- Security Features:
- Parking Description: Garage - Single Door
- Fencing:
- Patio / Deck Description:
- Pool Description:
- Exposure Faces:
- Lot Description:
- Condition:
- View Description: Canyon,Panoramic
School
- School District:
- Elementary School:
- High School:
- Jr. High School:
Additional details
- HOA Fee: 0.00
- HOA Frequency:
- HOA Includes:
- APN: 5660029048
- WalkScore: 0
- VirtualTourURLBranded:

