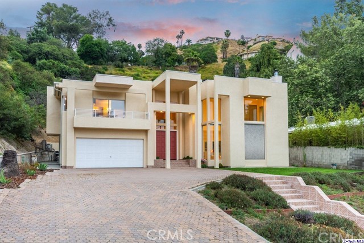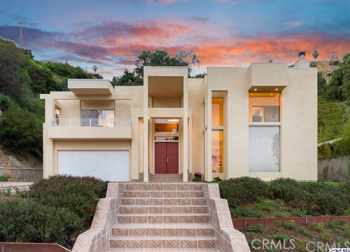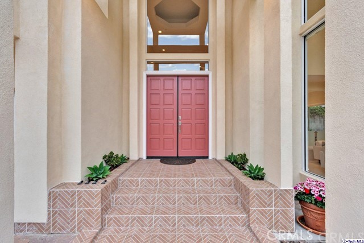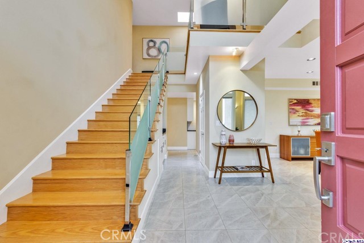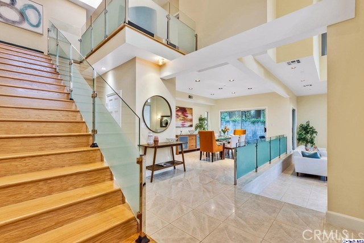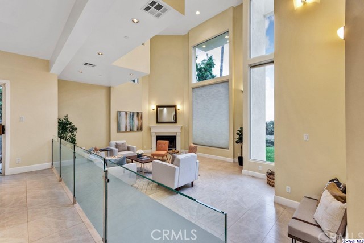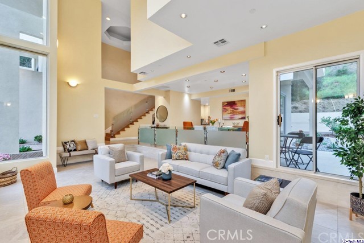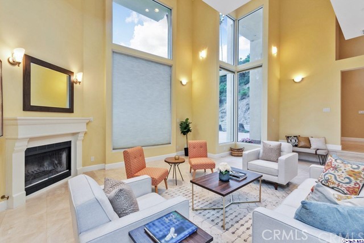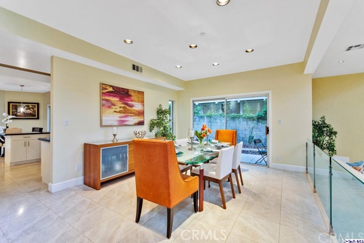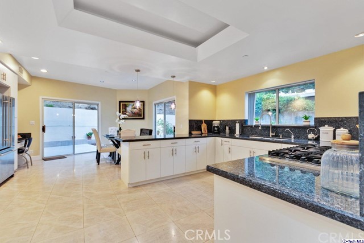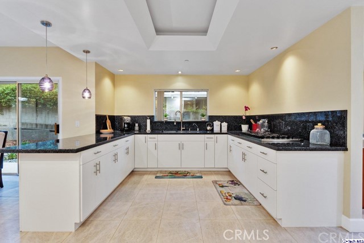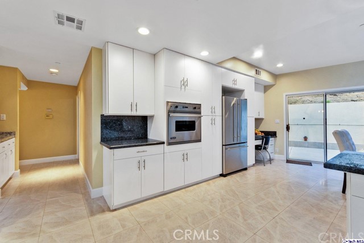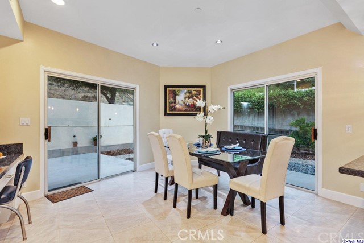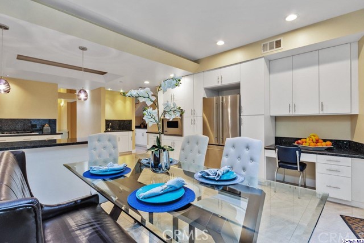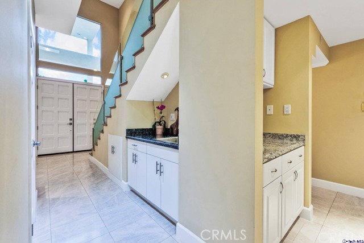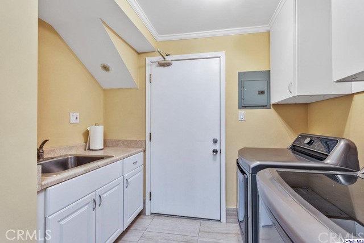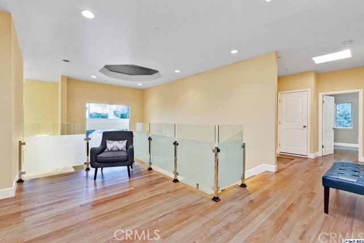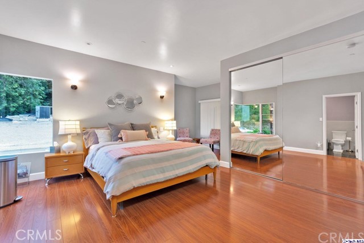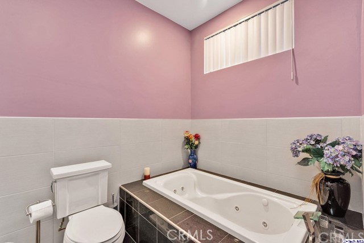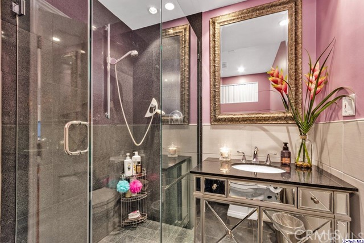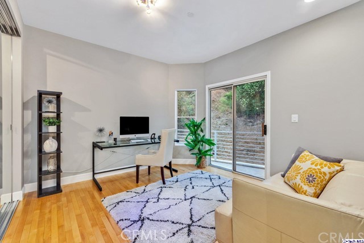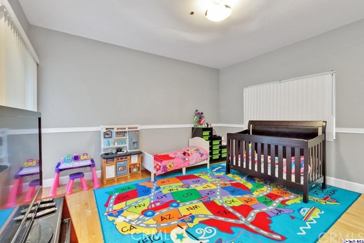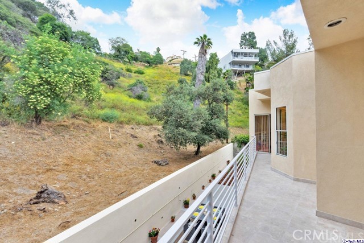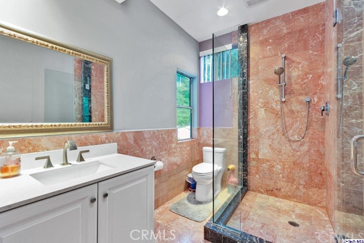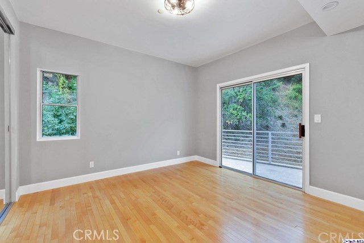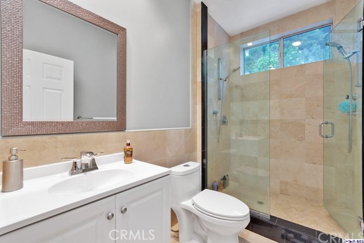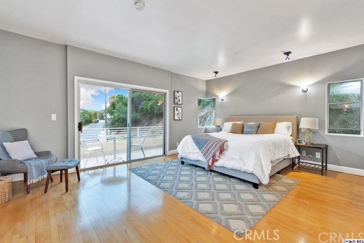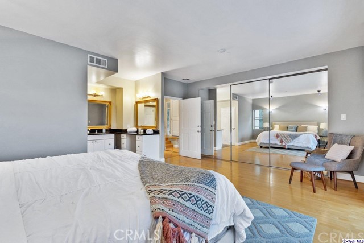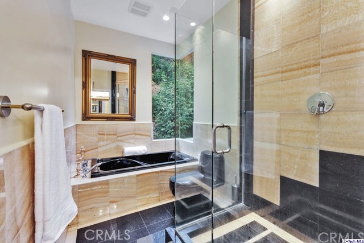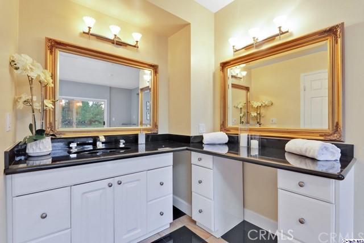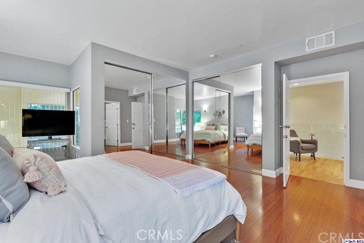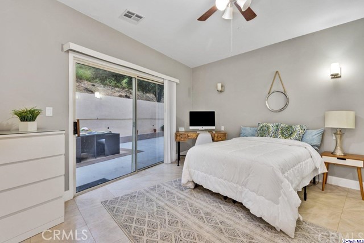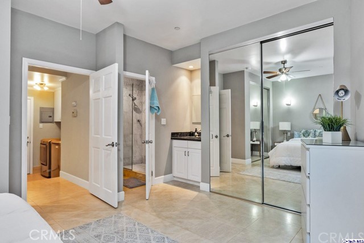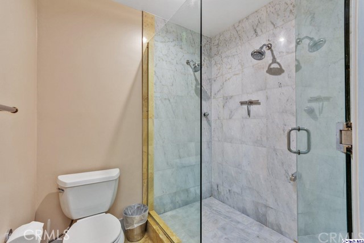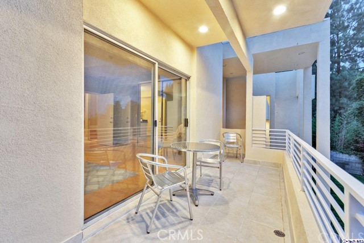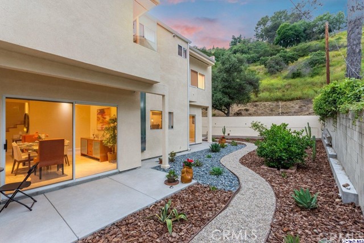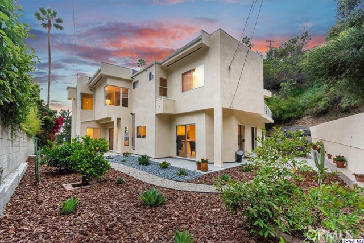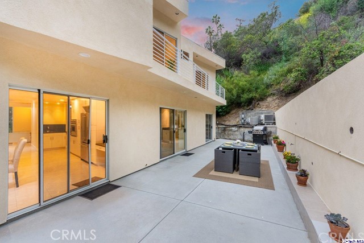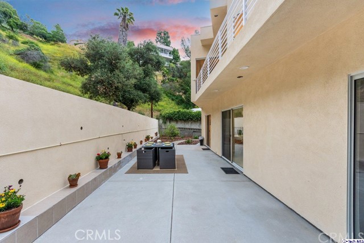Single Family Residence
- 1520 Ridgeview Drive,Glendale,CA 91207, USA
Property Description
#319001894
Remarkable home with modern touches! An alluring home in Glendale with a tranquil scenery to greet you every day. This 6 bedroom, 6 bathroom haven offers a double door entry that paves the way into an elegant foyer. To the right of the entrance find a very well-illuminated living room with a corner fireplace & easy patio access. Through the formal dining room find a bright gourmet kitchen equipped with granite counter-tops, high end cabinetry, top of the line stainless-steel appliances & a breakfast bar where you can add bar stool seating. There is also a bonus loft area located on the second floor & a large laundry room & a wet bar. There is an abundance of large windows throughout the home that presents breathtaking views. Other incredible features in the home include a staircase with glass paneling, stunning tile & hardwood flooring decorated with baseboard moldings, as well as soaring high ceilings with intricate detailing, recessed lighting & solar panels. There is 1 junior master built in 1996 & 2 Master en-suites, 1 with patio access & the other 2 come with a private balcony! Outside you can bask in the lush greenery that surround the yard with water-free landscaping & 2 open patios, perfect for unwinding or entertaining.
Property Details
- Status: Active
- Year Built: 1996
- Square Footage: 3845.00
- Property Subtype: Single Family Residence
- Property Condition: Updated/Remodeled
- HOA Dues: 0.00
- Fee Includes:
- HOA: Yes
Property Features
- Area 3845.00 sqft
- Bedroom 6
- Bethroom 6
- Garage 4.00
- Roof
Property Location Info
- County: Los Angeles
- Community:
- MLS Area: 627 - Rossmoyne & Verdu Woodlands
- Directions:
Interior Features
- Common Walls: No Common Walls
- Rooms: Loft,Main Floor Bedroom,Two Masters,Family Room,Living Room,Formal Entry,Master Bedroom
- Eating Area: Breakfast Counter / Bar,In Kitchen,Dining Room
- Has Fireplace: 1
- Heating: Central
- Windows/Doors Description: Double Door Entry
- Interior: Built-in Features,Balcony,Storage,High Ceilings,Cathedral Ceiling(s),Copper Plumbing Full,Recessed Lighting,Granite Counters,Wet Bar
- Fireplace Description: Decorative,Living Room
- Cooling: Central Air
- Floors: Wood
- Laundry: Individual Room,Gas Dryer Hookup
- Appliances: Built-In,Counter Top,Gas Oven,Range
Exterior Features
- Style: Modern
- Stories: 2
- Is New Construction:
- Exterior: Barbecue Private
- Roof:
- Water Source: Public
- Septic or Sewer: Sewer On Bond
- Utilities:
- Security Features: Carbon Monoxide Detector(s),Smoke Detector(s)
- Parking Description: Paved,Driveway
- Fencing: Stucco Wall
- Patio / Deck Description: Patio Open
- Pool Description:
- Exposure Faces:
- Lot Description: Lawn,Back Yard,Sprinklers Drip System,Landscaped,Front Yard
- Condition: Updated/Remodeled
- View Description: Mountain(s),Trees/Woods,City Lights
School
- School District: Glendale Unified
- Elementary School:
- High School:
- Jr. High School:
Additional details
- HOA Fee: 0.00
- HOA Frequency:
- HOA Includes:
- APN: 5648022012
- WalkScore: 0
- VirtualTourURLBranded:

