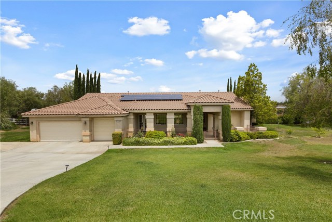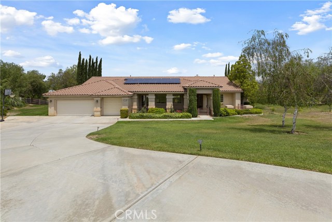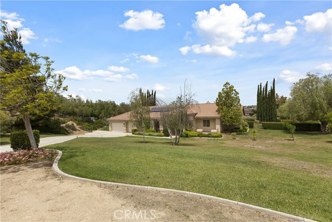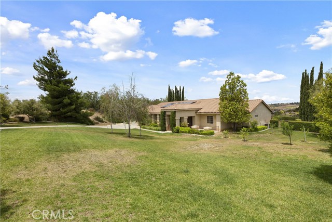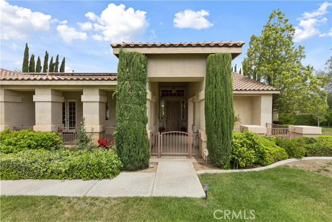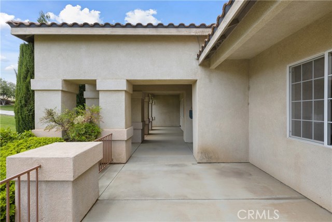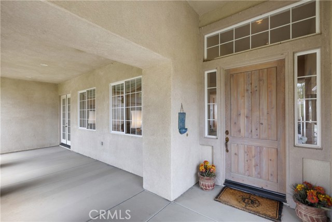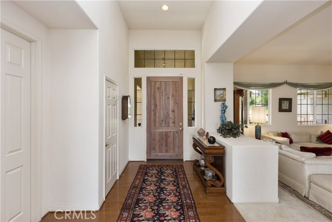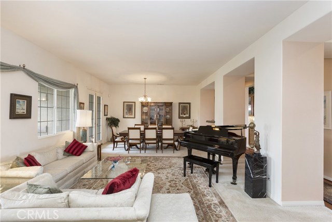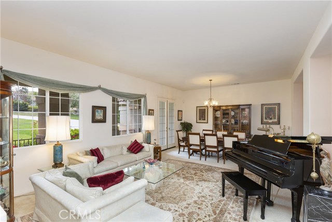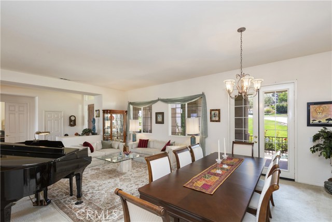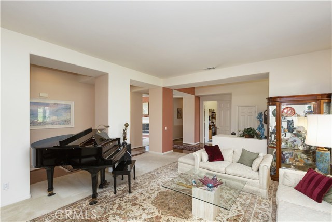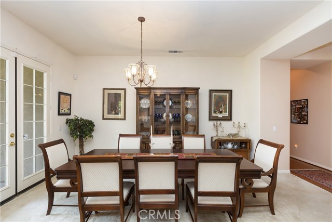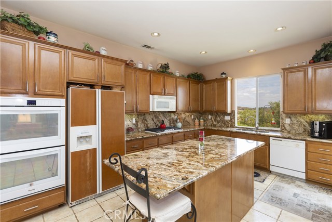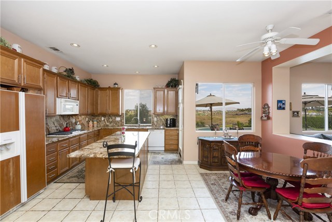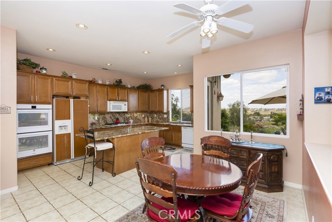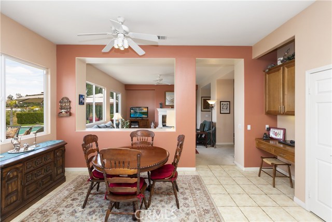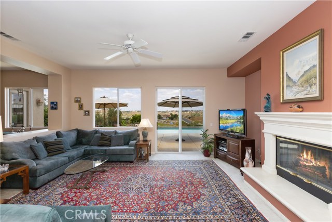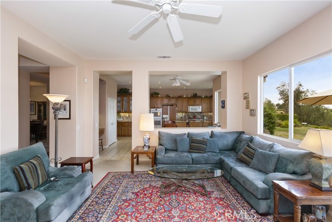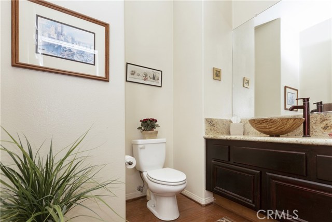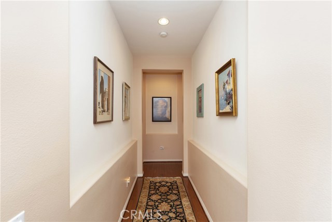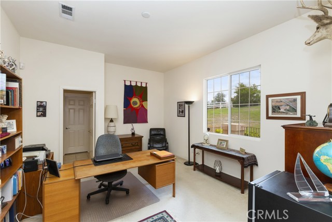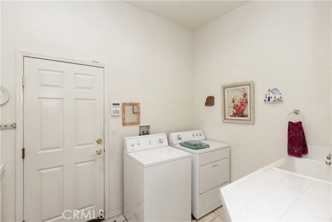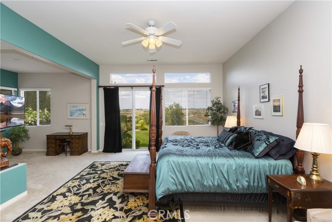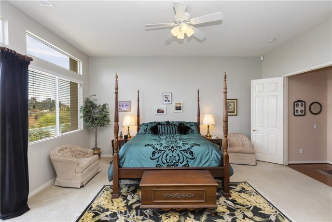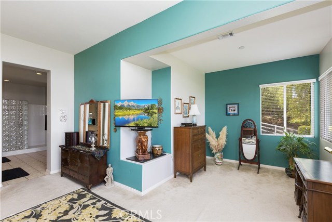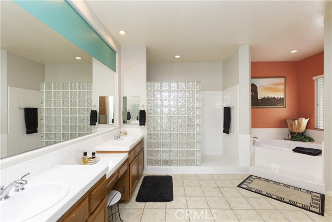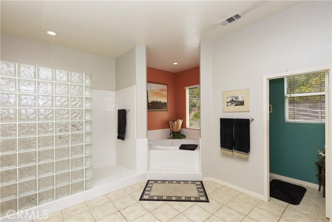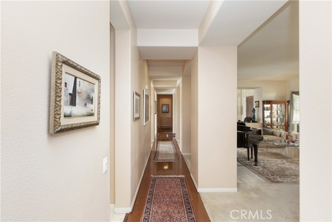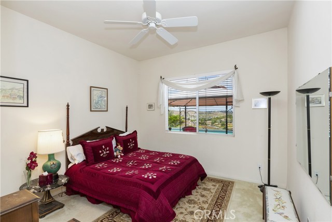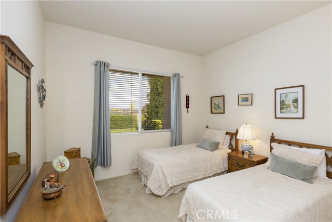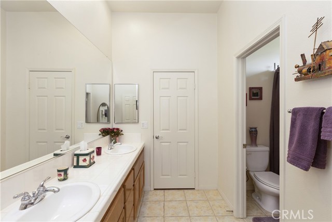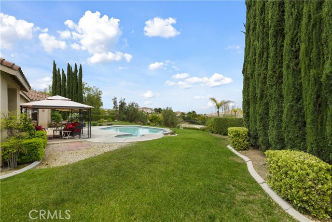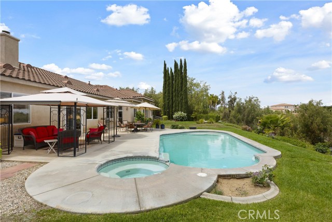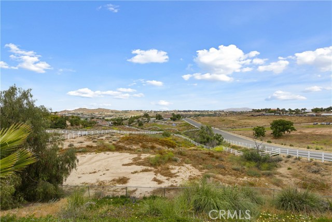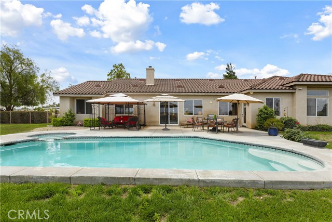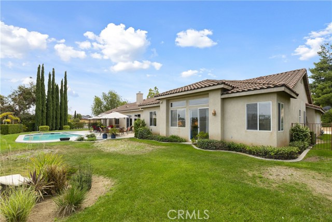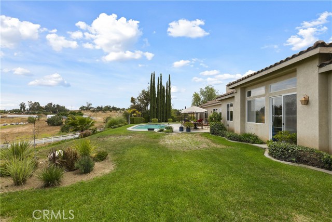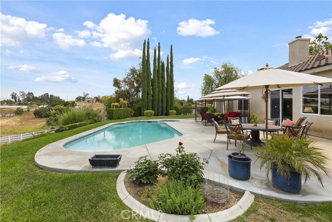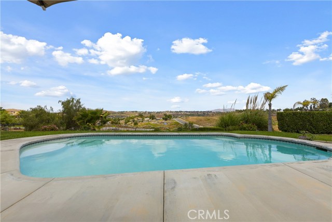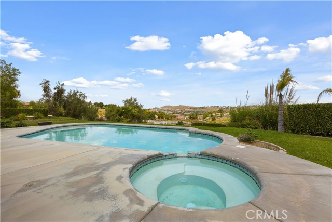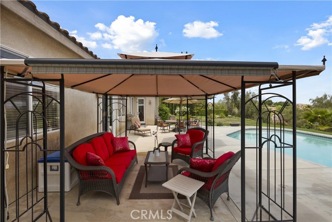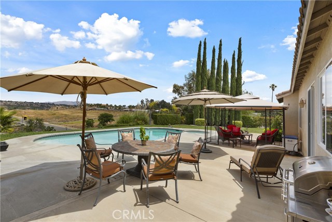Single Family Residence
- 17944 Scottsdale Road,Riverside,CA 92504, USA
Property Description
#IG19103930
Beautiful Mockingbird Canyon single story home located on 2.28 acres. Spacious 3501 square foot home boasting of 3 bedrooms with a functioning office that could be a 4th bedroom. With 2.5 baths there is certainly no crowding here. Step through the welcoming front door into a large entryway and take in the openness of this great floor plan! The large formal living and dining rooms are airy and bright, with the living room big enough for your furniture and also a baby grand piano! Step from the dining room, through the French doors onto a cool and comfortable covered porch, great for outside entertaining. Continuing on into the sprawling family room one can appreciate the fantastic view of the surrounding mountains and rolling hills. It not only has a cozy fireplace, but a niche for the entertainment center. The cool and refreshing pool is right there, easily accessible, close to the house and easy to watch the children from the many windows and doors on the back of the house. The kitchen is a gourmets delight with lots of cupboards and roomy granite workspaces, and a spacious casual dining area adjacent to the kitchen. Upon entering the luxurious master suite, boasting a retreat and large Jacuzzi tub, one is struck by the openness. The 2.28 acre lot is tiered with a flat lower level perfect for a horse corral and barn or whatever you need. Low tax rate of 1.1%, Special Assessments only $25 per year, and NO HOMEOWNERS ASSSOCIATION.
Property Details
- Status: Active
- Year Built: 2000
- Square Footage: 3501.00
- Property Subtype: Single Family Residence
- Property Condition:
- HOA Dues: 0.00
- Fee Includes:
- HOA: Yes
Property Features
- Area 3501.00 sqft
- Bedroom 3
- Bethroom 2
- Garage 3.00
- Roof Tile
Property Location Info
- County: Riverside
- Community: Horse Trails,Rural
- MLS Area: 252 - Riverside
- Directions: Mockingbird Canyon Rd., left on Harley John, continue right on Harley John at Washington, left on Scottsdale Rd., last house on left at corner with Alder
Interior Features
- Common Walls: No Common Walls
- Rooms: All Bedrooms Down,Center Hall,Dressing Area,Family Room,Formal Entry,Foyer,Kitchen,Laundry,Living Room,Main Floor Master Bedroom,Master Bathroom,Master Suite,Office,Retreat,Walk-In Closet
- Eating Area: Breakfast Nook,Dining Room
- Has Fireplace: 1
- Heating: Central,Natural Gas,Fireplace(s)
- Windows/Doors Description: Double Pane Windows,ScreensFrench Doors,Panel Doors,Sliding Doors
- Interior: Ceiling Fan(s),Ceramic Counters,Granite Counters,High Ceilings,Open Floorplan,Pantry,Recessed Lighting,Tile Counters,Unfurnished
- Fireplace Description: Family Room,Gas,Raised Hearth
- Cooling: Central Air,Dual
- Floors: Carpet,Tile,Wood
- Laundry: Gas Dryer Hookup,Individual Room,Inside,Washer Hookup
- Appliances: Built-In Range,Self Cleaning Oven,Dishwasher,Double Oven,Electric Oven,Disposal,Gas Cooktop,Gas Water Heater,Microwave,Range Hood,Refrigerator,Self Cleaning Oven,Vented Exhaust Fan,Water Line to Refrigerator
Exterior Features
- Style: Mediterranean
- Stories: 1
- Is New Construction: 0
- Exterior: Satellite Dish
- Roof: Tile
- Water Source: Public
- Septic or Sewer: Conventional Septic
- Utilities: Cable Available,Cable Connected,Electricity Available,Electricity Connected,Natural Gas Available,Natural Gas Connected,Phone Available,Phone Connected,Water Available,Water Connected
- Security Features: 24 Hour Security,Carbon Monoxide Detector(s),Fire and Smoke Detection System,Security System,Smoke Detector(s)
- Parking Description: Direct Garage Access,Driveway,Concrete,Driveway Down Slope From Street,Garage Faces Front,Garage - Two Door,Garage Door Opener,Oversized
- Fencing: Chain Link,Vinyl,Wrought Iron
- Patio / Deck Description: Concrete,Covered,Patio,Patio Open,Front Porch
- Pool Description: Private,Gunite,Heated,Gas Heat,In Ground,Permits
- Exposure Faces: South
- Lot Description: 0-1 Unit/Acre,Back Yard,Corner Lot,Sloped Down,Front Yard,Horse Property,Horse Property Unimproved,Landscaped,Lawn,Lot Over 40000 Sqft,Irregular Lot,Sprinkler System,Sprinklers In Front,Sprinklers In Rear,Sprinklers Timer
- Condition:
- View Description: City Lights,Hills,Mountain(s),Neighborhood,Panoramic
School
- School District: Riverside Unified
- Elementary School: Lake Mathews
- High School: Martin Luther King
- Jr. High School: LAKMAT
Additional details
- HOA Fee: 0.00
- HOA Frequency:
- HOA Includes:
- APN: 285440001
- WalkScore:
- VirtualTourURLBranded:

