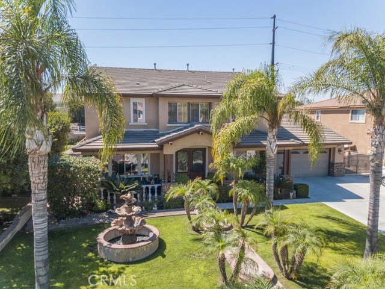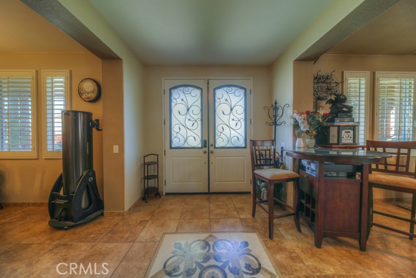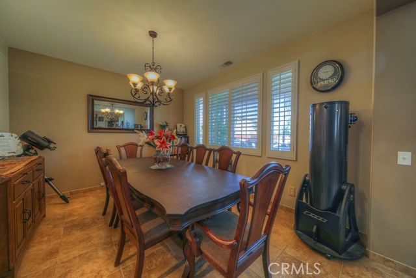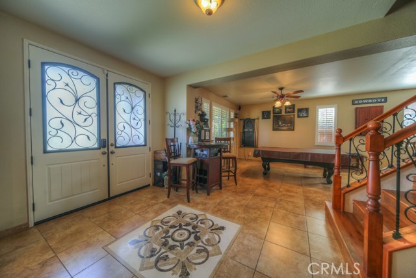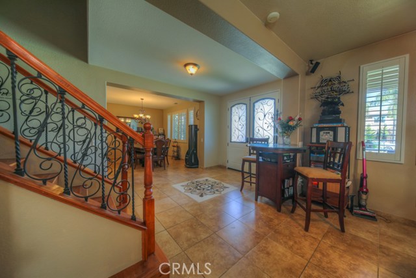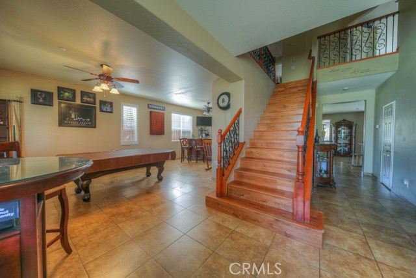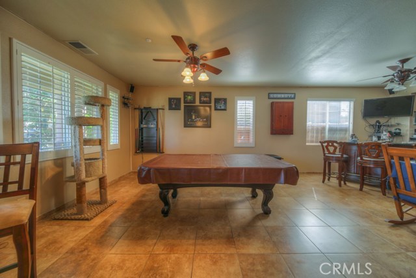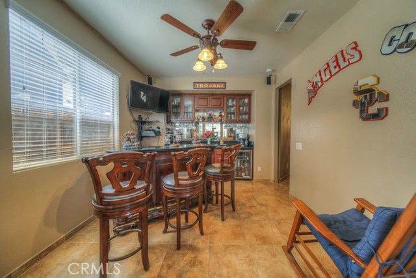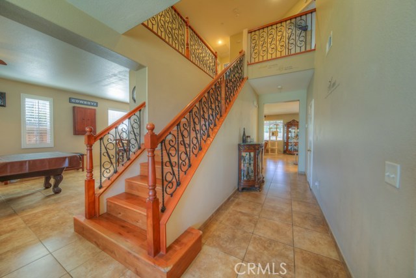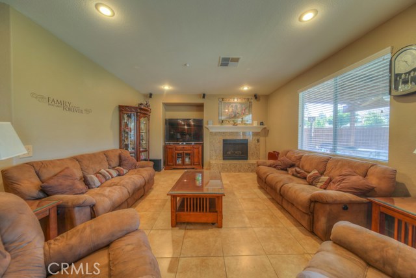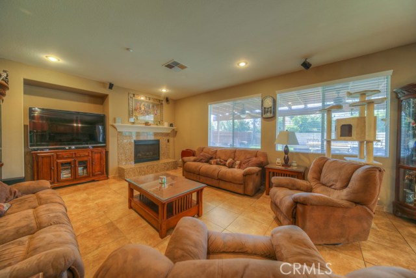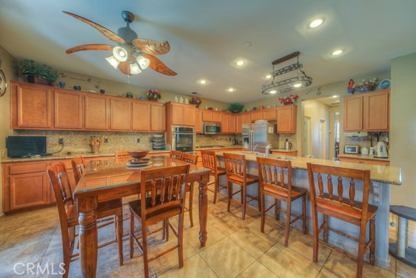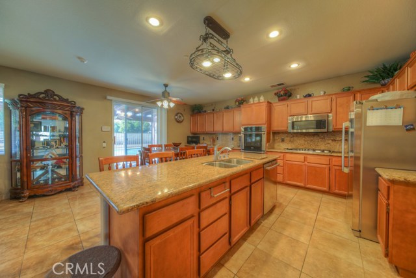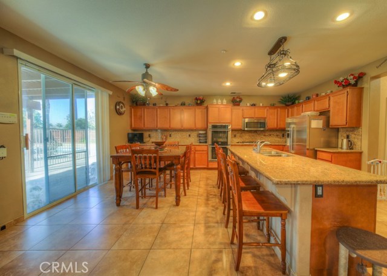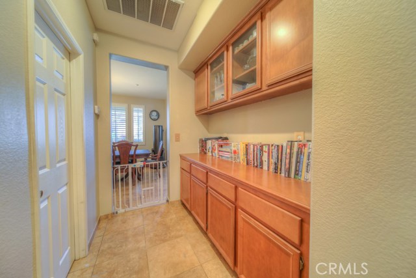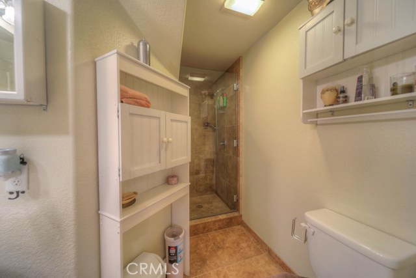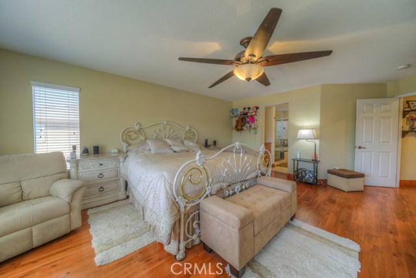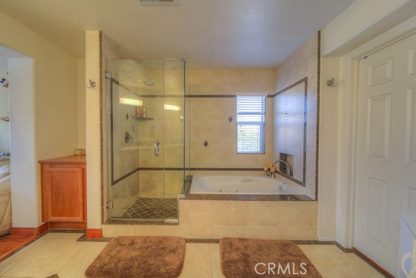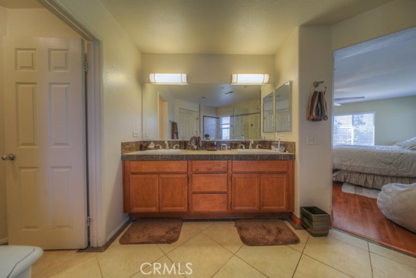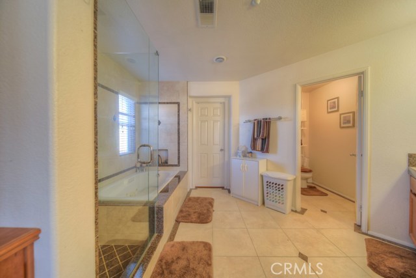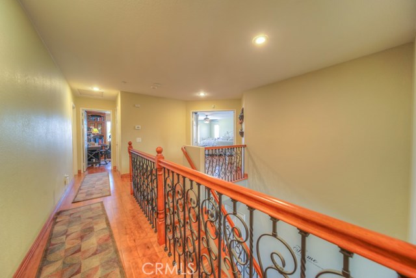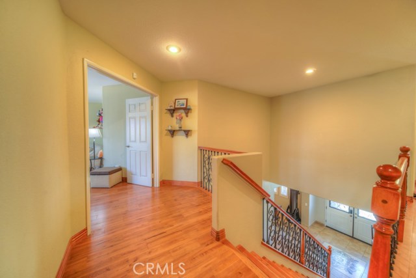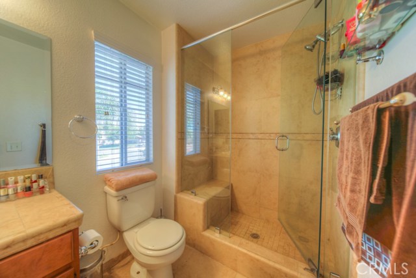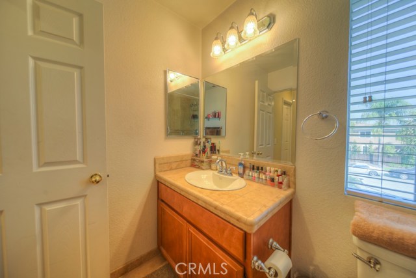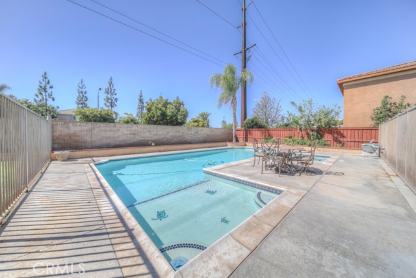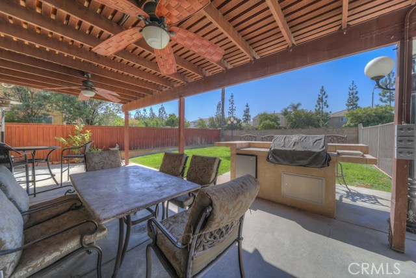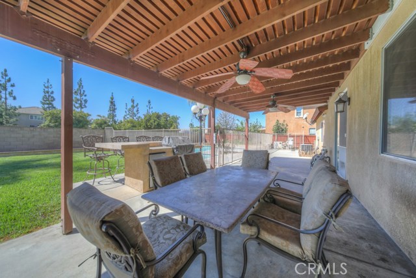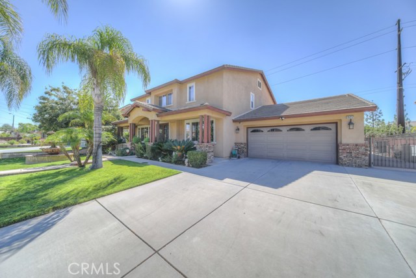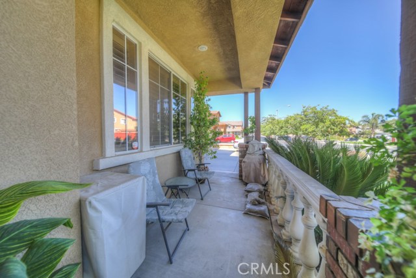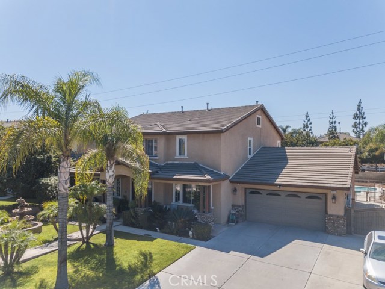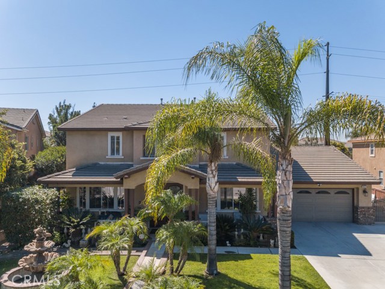Single Family Residence
- 19217 Strout Lane,Riverside,CA 92508, USA
Property Description
#IG19114889
ENTERTAINERS DELIGHT! NO HOA! A MUST SEE!!! This turn key gorgeous and well design 5 bedroom (can easily be converted back to 6th bedroom downstairs), 4 bath home is highly desirable in quiet Orangecrest neighborhood. Great for raising a family, close to desirable schools, shops and restaurants. Open floor plan downstairs from kitchen to family room, very spacious with custom granite fireplace and large mantel, kitchenhas large island with sitting area, walk in pantry and lots of cabinet space. Beautiful entry way: custom front double doors with privacy glass and iron. Iron work continues up the hardwood stairs to all 5 bedrooms. Bedrooms are spacious and all with walk in closets, large master bedroom with ensuite bathroom and seperate standup shower. Hardwood flooring all upstairs except for bathroom with are tile and granite. All downstairs is tile with exception of entry way which has a marble design. Stunning upgrades throughout the house, stainless steel appliances, pre-wired surround sound in family room. Custom wrought iron gate around pool, dog run/kennel and side gates. RV parking with own electrical outlet. Covered patio, built in barbeque, remarkable pool and spa great for all year round entertaining! Custom window shutters and blinds with tint on all windows. SAVE BIG with solar system: owned and staying with property. Water softner system throughout home with purified drinking water.
Property Details
- Status: Closed
- Year Built: 2003
- Square Footage: 3405.00
- Property Subtype: Single Family Residence
- Property Condition: Turnkey
- HOA Dues: 0.00
- Fee Includes:
- HOA: Yes
Property Features
- Area 3405.00 sqft
- Bedroom 5
- Bethroom 3
- Garage 4.00
- Roof Concrete,Tile
Property Location Info
- County: Riverside
- Community: Biking,Curbs,Ravine,Sidewalks,Storm Drains,Street Lights
- MLS Area: 252 - Riverside
- Directions: Trautwein & John F. Kennedy: Trautwein to JFK (West), Branding Iron (North), Strout Lane (East).
Interior Features
- Common Walls: No Common Walls
- Rooms: All Bedrooms Up,Attic,Converted Bedroom,Den,Entry,Family Room,Formal Entry,Game Room,Jack & Jill,Kitchen,Laundry,Living Room,Master Bathroom,Master Bedroom,Master Suite,Office,Walk-In Closet,Walk-In Pantry
- Eating Area: Breakfast Counter / Bar,Family Kitchen,Dining Room,In Kitchen
- Has Fireplace: 1
- Heating: Central,Natural Gas,Solar,Fireplace(s)
- Windows/Doors Description: Blinds,Screens,Shutters,Solar Tinted Windows,Tinted WindowsDouble Door Entry,Sliding Doors
- Interior: Built-in Features,Ceiling Fan(s),Dry Bar,Granite Counters,Open Floorplan,Pantry,Recessed Lighting,Storage,Tandem,Wired for Sound
- Fireplace Description: Family Room,Gas
- Cooling: Central Air,Dual,Electric
- Floors: Tile,Wood
- Laundry: Gas Dryer Hookup,Individual Room,Inside,Washer Hookup
- Appliances: Self Cleaning Oven,Convection Oven,Dishwasher,Double Oven,Disposal,Gas Oven,Gas Cooktop,Gas Water Heater,Microwave,Self Cleaning Oven,Water Line to Refrigerator,Water Purifier,Water Softener
Exterior Features
- Style: Craftsman
- Stories: 2
- Is New Construction: 0
- Exterior: Barbecue Private,Kennel,Satellite Dish
- Roof: Concrete,Tile
- Water Source: Public
- Septic or Sewer: Public Sewer
- Utilities: Cable Available,Electricity Connected,Natural Gas Connected,Phone Connected,Sewer Connected,Underground Utilities,Water Connected
- Security Features: Carbon Monoxide Detector(s),Fire and Smoke Detection System,Fire Sprinkler System,Security Lights,Security System,Smoke Detector(s),Wired for Alarm System
- Parking Description: Direct Garage Access,Driveway,Concrete,Garage,Garage Faces Front,Garage - Single Door,Garage Door Opener,Private,RV Access/Parking,RV Gated,Tandem Garage
- Fencing: Brick,Good Condition,Privacy,Security,Wrought Iron
- Patio / Deck Description: Covered,Patio,Patio Open,Front Porch,Wood
- Pool Description: Private,Fenced,Filtered,Heated,Gas Heat,In Ground,Permits,Tile
- Exposure Faces:
- Lot Description: 0-1 Unit/Acre,Back Yard,Front Yard,Landscaped,Lawn,Level with Street,Lot 10000-19999 Sqft
- Condition: Turnkey
- View Description: Neighborhood
School
- School District: Riverside Unified
- Elementary School: Kennedy
- High School: Martin Luther King
- Jr. High School: KENNED
Additional details
- HOA Fee: 0.00
- HOA Frequency:
- HOA Includes:
- APN: 276332002
- WalkScore:
- VirtualTourURLBranded:

