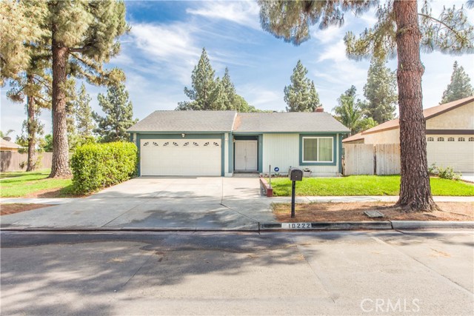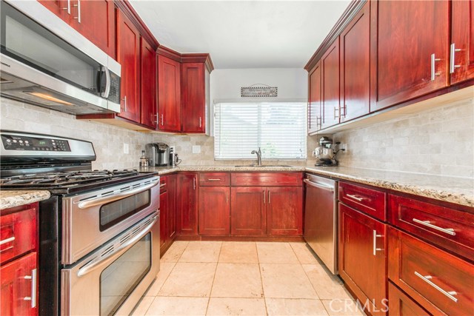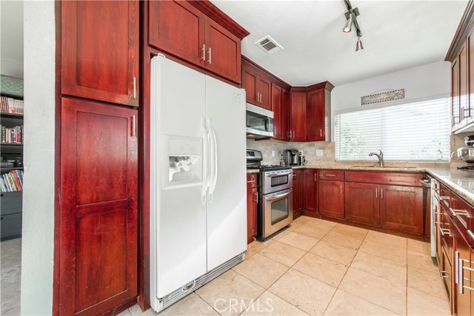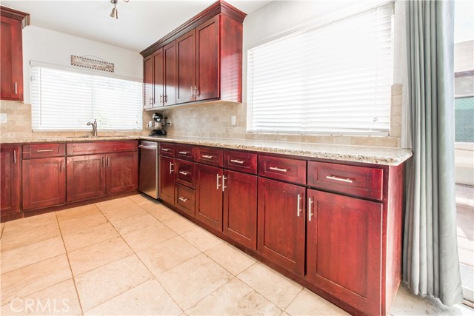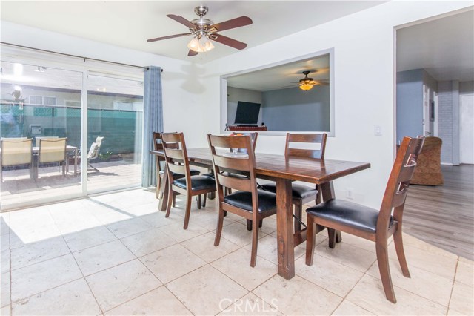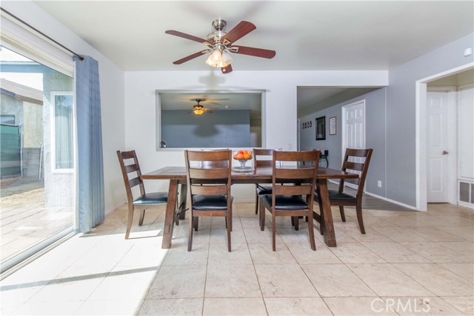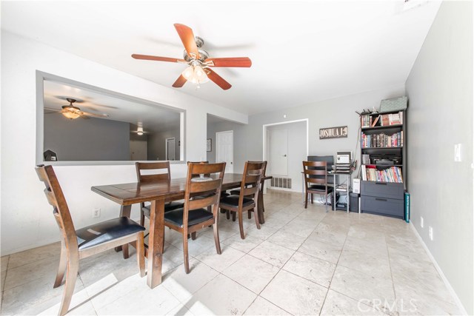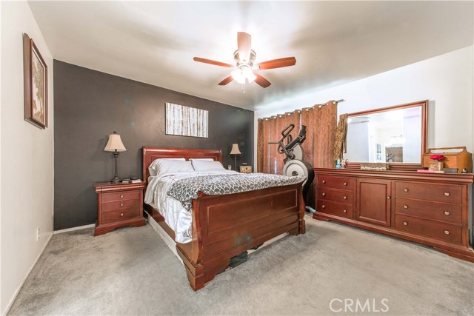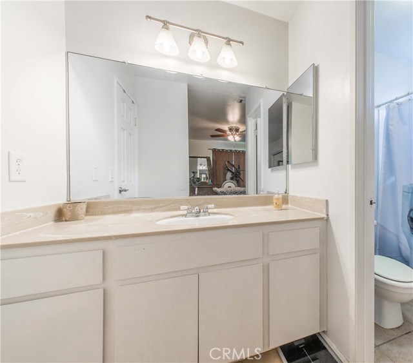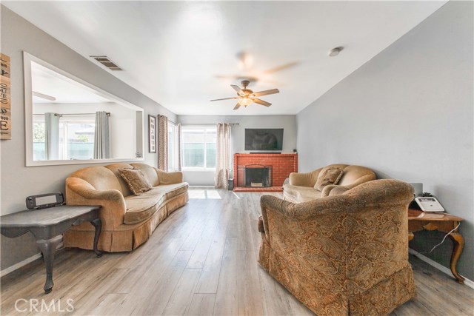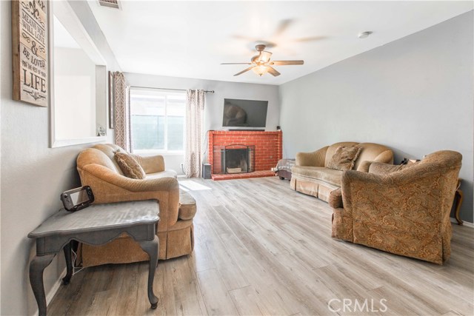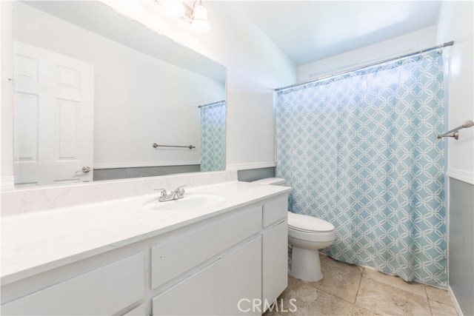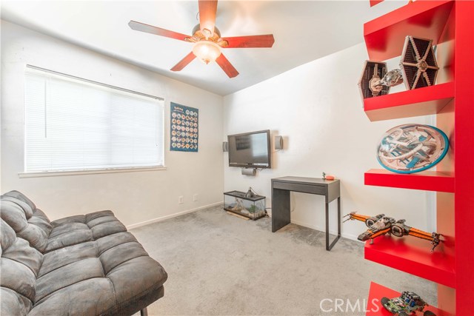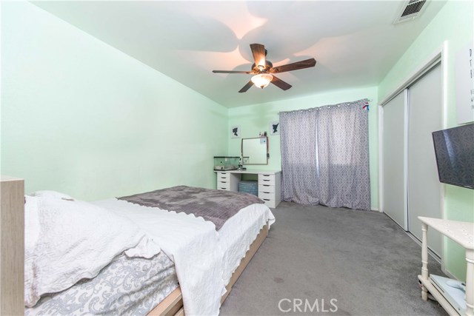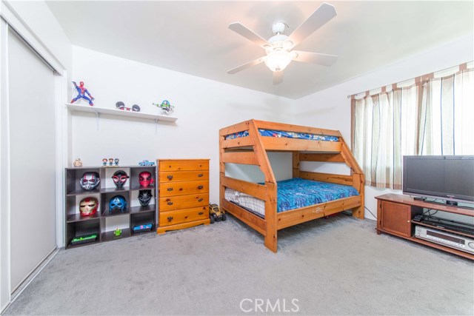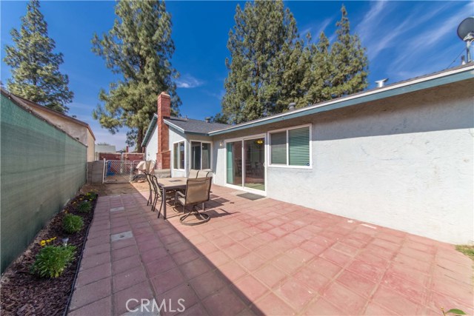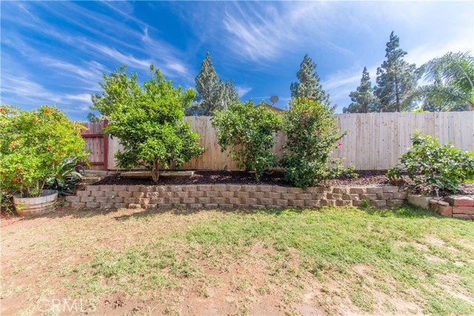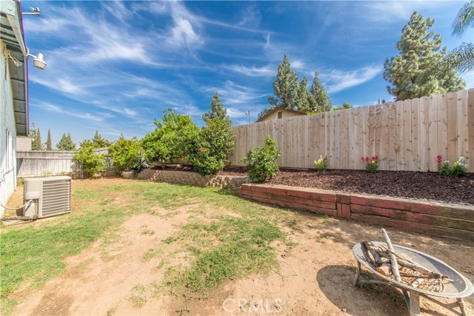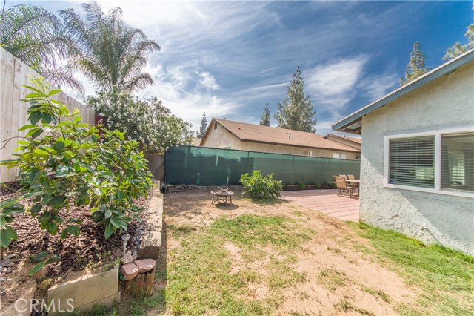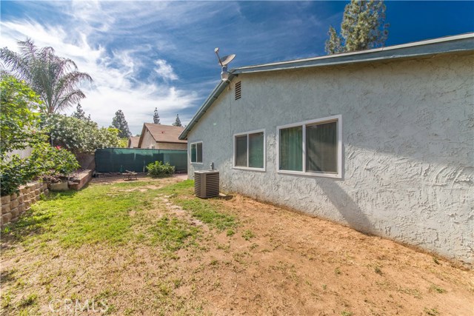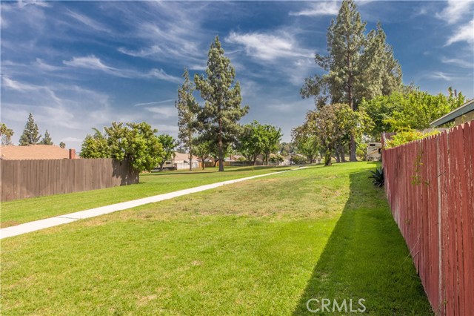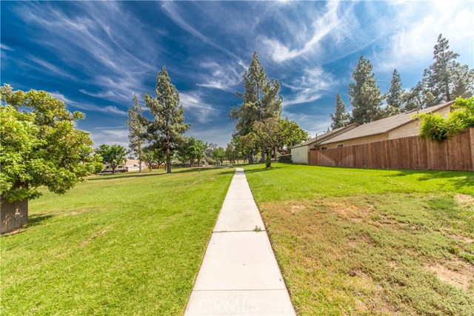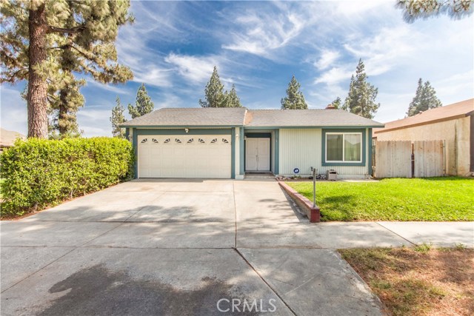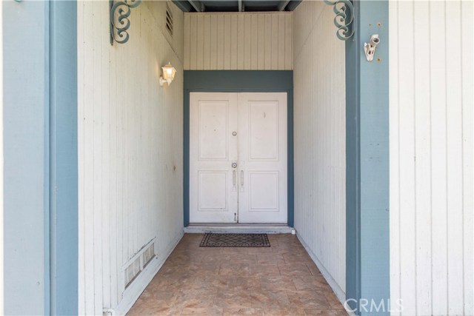Single Family Residence
- 10222 Tanforan Drive,Riverside,CA 92503, USA
Property Description
#CV19113127
Great one story home located in a quiet neighborhood of Riverside. This house is approximately 1,600 sq ft. and has with 4 bedrooms and 2 full baths. Wood laminate flooring covers the entry and living room. The living room is very inviting with a gas & wood burning brick fireplace and it is large enough for two big couches and more. The living room leads to the dining area which is open to the kitchen. Both have travertine flooring. The dining area has sliding glass doors that open to a patio on the side yard. The kitchen has plenty of counterspace and was upgraded within the last 5 years with granite countertops, stainless steel stove/oven combo, microwave and dishwasher. The master bedroom is located away from the other three bedrooms and has a separate vanity area. This home has a roof that is approximately 5 years old, a 4 year old HVAC system, dual pane windows throughout, and an attached two-car garage. The low HOA dues of only $27 per month include access to the park located next door. The park has walking & biking paths throughout and a playground area. This is truly a beautiful home in a wonderful neighborhood. Make it yours today!
Property Details
- Status: Closed
- Year Built: 1974
- Square Footage: 1579.00
- Property Subtype: Single Family Residence
- Property Condition: Turnkey
- HOA Dues: 27.00
- Fee Includes: Picnic Area,Playground,Hiking Trails,Maintenance Grounds
- HOA: Yes
Property Features
- Area 1579.00 sqft
- Bedroom 4
- Bethroom 2
- Garage 2.00
- Roof Shingle
Property Location Info
- County: Riverside
- Community: Biking,Park,Sidewalks
- MLS Area: 252 - Riverside
- Directions: North on Tyler St, north of Arlington Ave. Right on Eureka Dr and left on Tanforan Dr
Interior Features
- Common Walls: No Common Walls
- Rooms: Family Room,Kitchen,Master Bathroom,Master Bedroom
- Eating Area: Dining Room
- Has Fireplace: 1
- Heating: Central
- Windows/Doors Description:
- Interior: Ceiling Fan(s)
- Fireplace Description: Family Room,Gas,Wood Burning
- Cooling: Central Air
- Floors:
- Laundry: In Garage
- Appliances:
Exterior Features
- Style:
- Stories: 1
- Is New Construction: 0
- Exterior:
- Roof: Shingle
- Water Source: Public
- Septic or Sewer: Public Sewer
- Utilities:
- Security Features:
- Parking Description: Driveway - Combination,Driveway Up Slope From Street,Garage Faces Front
- Fencing:
- Patio / Deck Description: Brick
- Pool Description: None
- Exposure Faces:
- Lot Description: Yard
- Condition: Turnkey
- View Description: Park/Greenbelt,Trees/Woods
School
- School District: Alvord Unified
- Elementary School:
- High School:
- Jr. High School:
Additional details
- HOA Fee: 27.00
- HOA Frequency: Monthly
- HOA Includes: Picnic Area,Playground,Hiking Trails,Maintenance Grounds
- APN: 155092002
- WalkScore:
- VirtualTourURLBranded:

