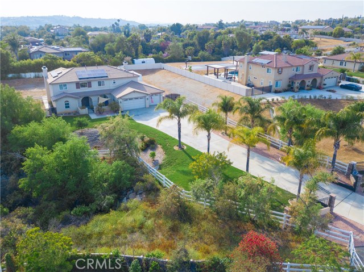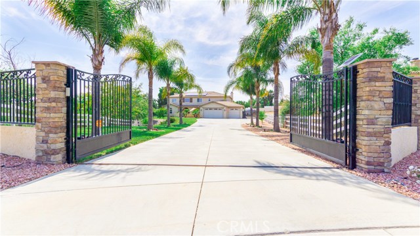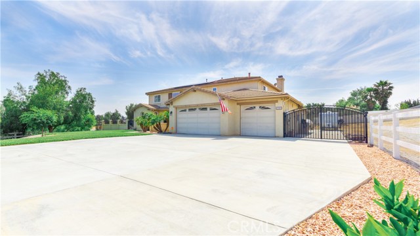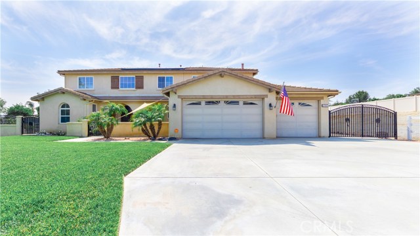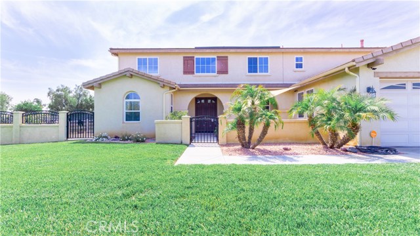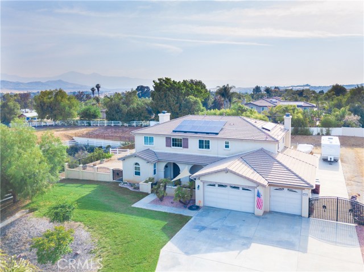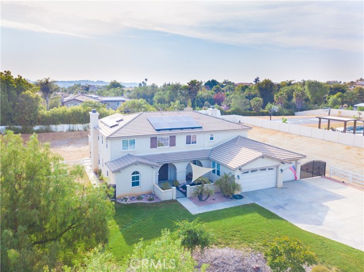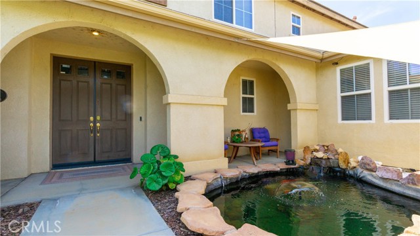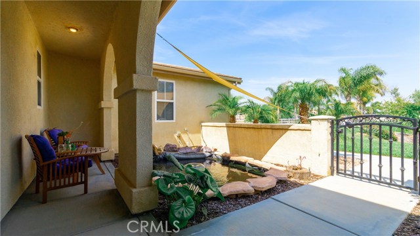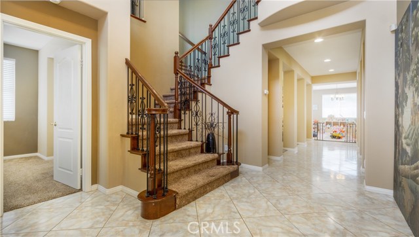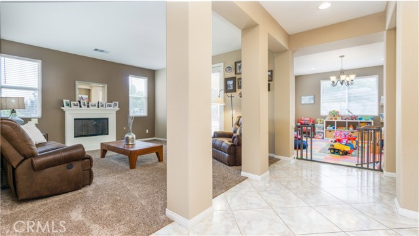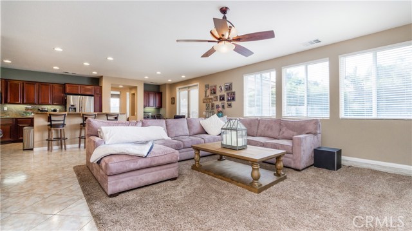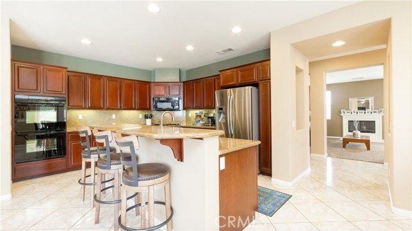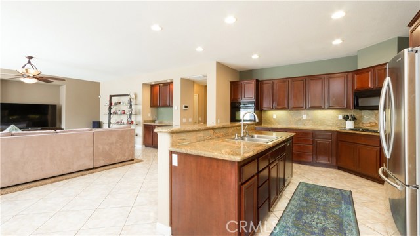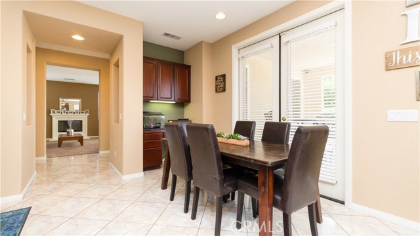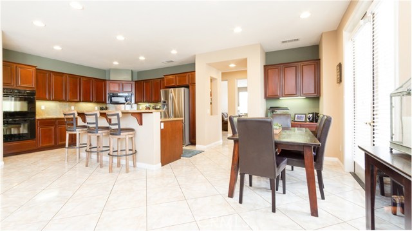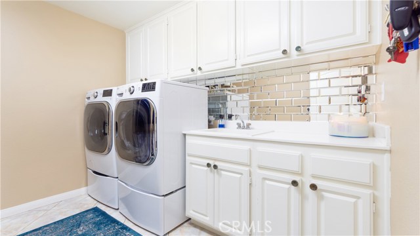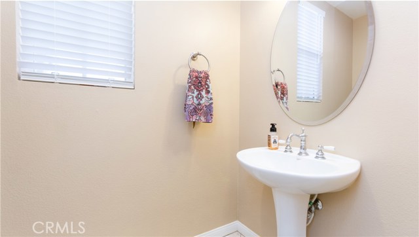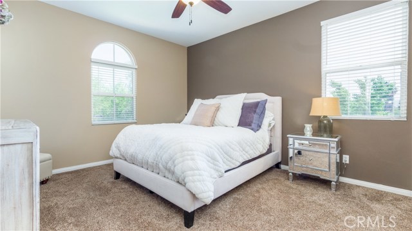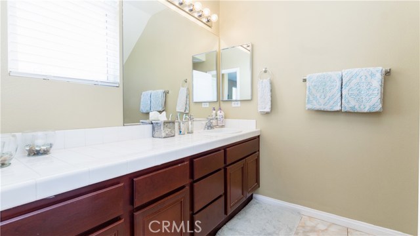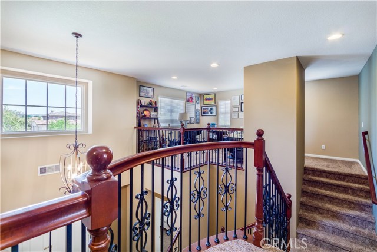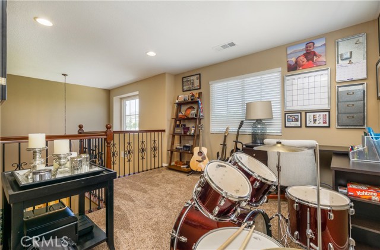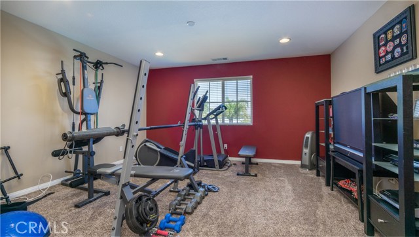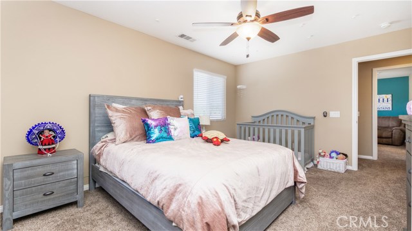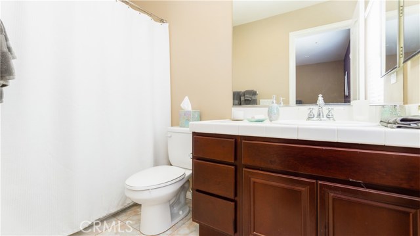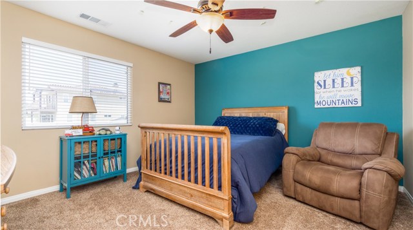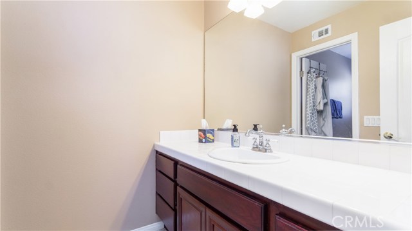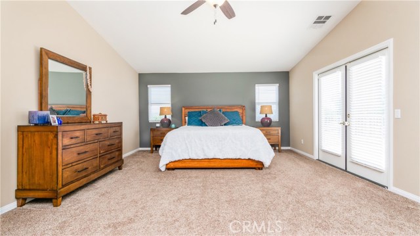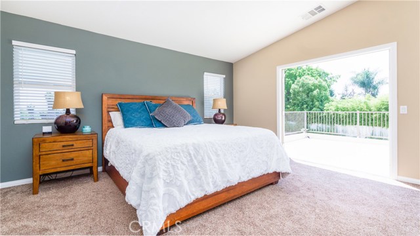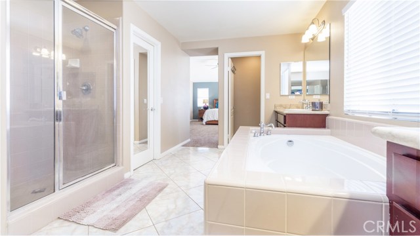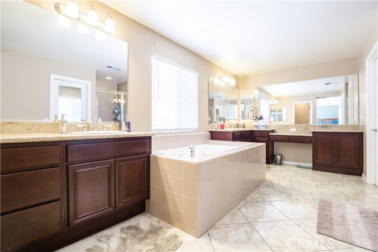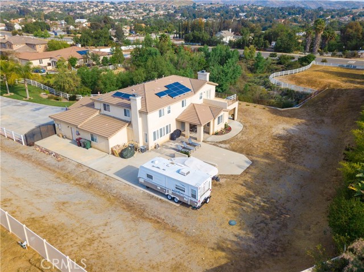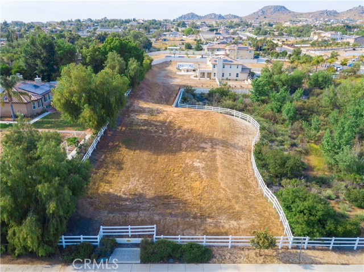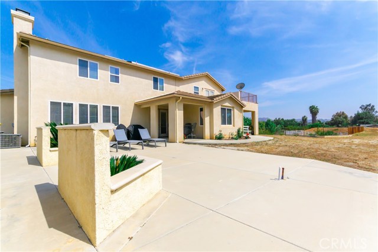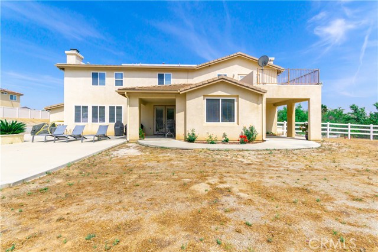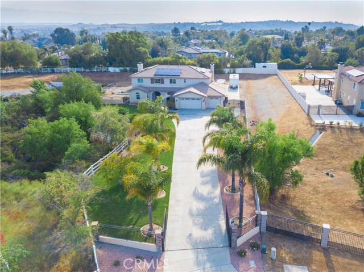Single Family Residence
- 17997 Glen Hollow Way,Riverside,CA 92504, USA
Property Description
#SW19113541
Welcome to Bridle Creek, one of Riverside's most highly sought after equestrian friendly communities. Offering picturesque riding trails and lots of 1+ acres. Glen Hollow offers one of the largest lots in the development, with a private gated entry and extra long driveway there is ample parking for guests, RV, toys and more. The courtyard features a peaceful Koi pond and patio. Upon entry you are greeted by dramatic ceilings, custom tile and a beautiful wrought iron staircase. FULL bed and PRIVATE bath in the main floor guest suite. 1/2 bath in the downstairs hallway. Separate formal living and dining spaces. Several sets of french doors leading out to the backyard. The family room is oversize and complete with fireplace and open to the kitchen. The spacious kitchen offers ample cabinet space, center island with bar seating, granite counter tops, built-in appliances, pantry and eat in nook space. The second level features an office loft in addition to the bonus room (can be 5th bedroom) and 2 bedrooms at the end of the hall with private bathrooms. The master is very spacious and offers a private balcony, private bath with soaking tub, separate vanities and walk-in closet. The yard is ready for your custom design, the lot's shape allows for great distance between the home and improved horse facilities that can be added. A large patio space, perfect for entertaining and tons of room to roam.
Property Details
- Status: Closed
- Year Built: 2005
- Square Footage: 4257.00
- Property Subtype: Single Family Residence
- Property Condition:
- HOA Dues: 80.00
- Fee Includes: Maintenance Grounds
- HOA: Yes
Property Features
- Area 4257.00 sqft
- Bedroom 4
- Bethroom 4
- Garage 4.00
- Roof
Property Location Info
- County: Riverside
- Community: Curbs,Horse Trails
- MLS Area: 252 - Riverside
- Directions: Washington to Markham to Shady Side to Glen Hollow
Interior Features
- Common Walls: No Common Walls
- Rooms: Entry,Family Room,Kitchen,Laundry,Living Room,Loft,Main Floor Bedroom,Master Suite,Multi-Level Bedroom,Separate Family Room,Walk-In Closet
- Eating Area: Breakfast Counter / Bar,Breakfast Nook
- Has Fireplace: 1
- Heating: Forced Air
- Windows/Doors Description:
- Interior: Ceiling Fan(s),Dry Bar,Granite Counters,High Ceilings,Home Automation System,Pantry,Recessed Lighting
- Fireplace Description: Family Room,Living Room
- Cooling: Central Air
- Floors: Carpet,Tile
- Laundry: Individual Room,Inside
- Appliances: Built-In Range,Dishwasher,Gas Cooktop,Microwave
Exterior Features
- Style:
- Stories:
- Is New Construction: 0
- Exterior:
- Roof:
- Water Source: Public
- Septic or Sewer: Conventional Septic
- Utilities:
- Security Features:
- Parking Description: Direct Garage Access,Driveway,Garage
- Fencing:
- Patio / Deck Description: Covered
- Pool Description: None
- Exposure Faces:
- Lot Description: Horse Property,Horse Property Unimproved,Lot Over 40000 Sqft
- Condition:
- View Description: Hills
School
- School District: Riverside Unified
- Elementary School: Woodcrest
- High School: Martin Luther King
- Jr. High School: WOODCR
Additional details
- HOA Fee: 80.00
- HOA Frequency: Monthly
- HOA Includes: Maintenance Grounds
- APN: 273630006
- WalkScore:
- VirtualTourURLBranded:

