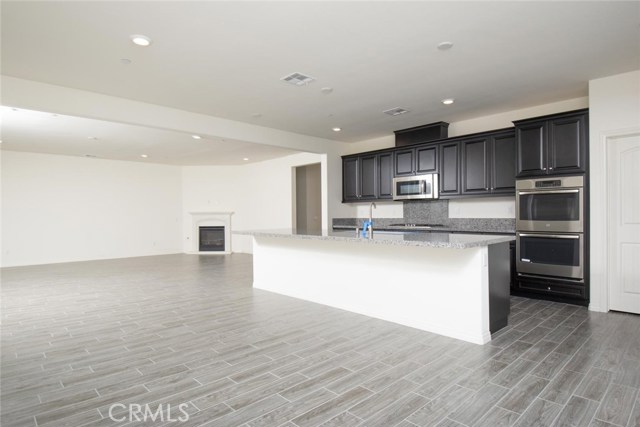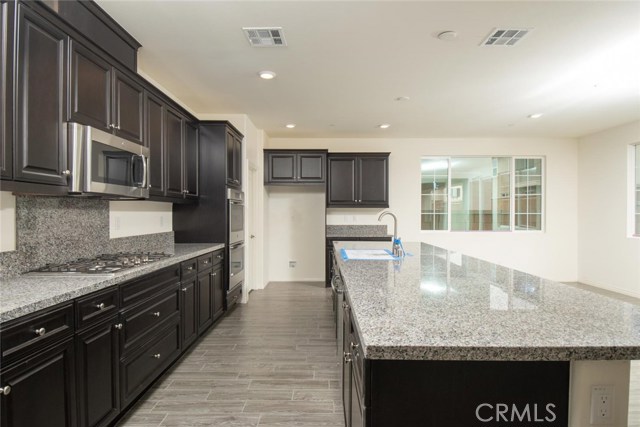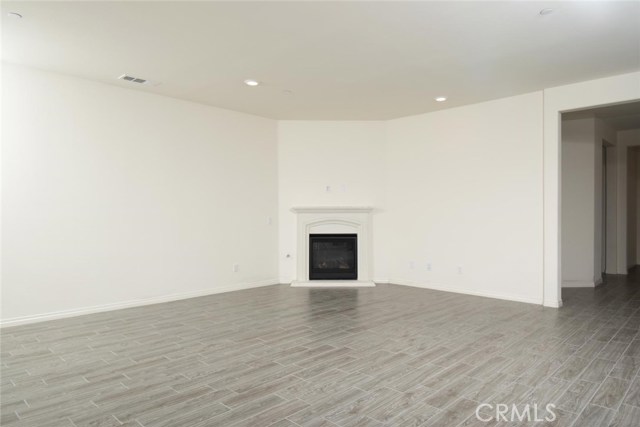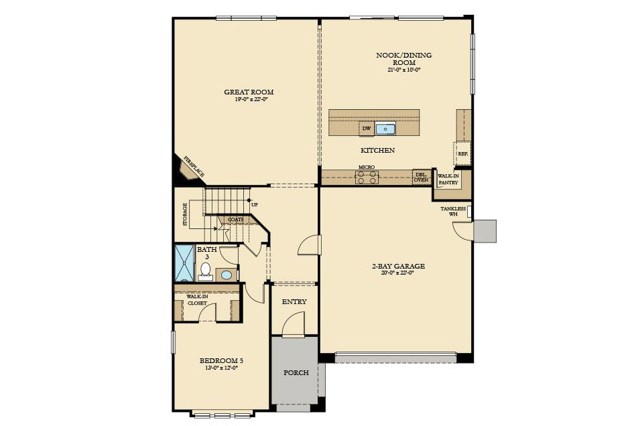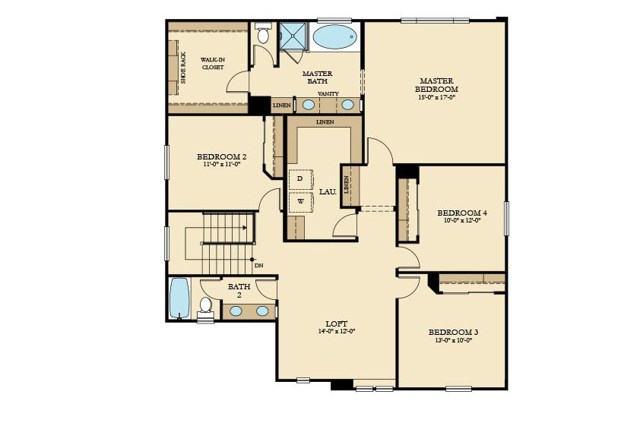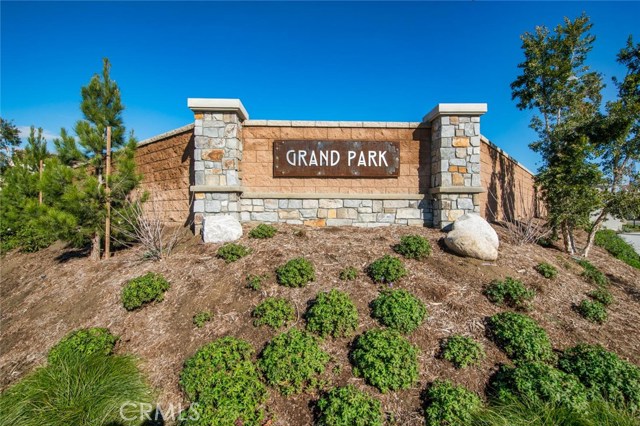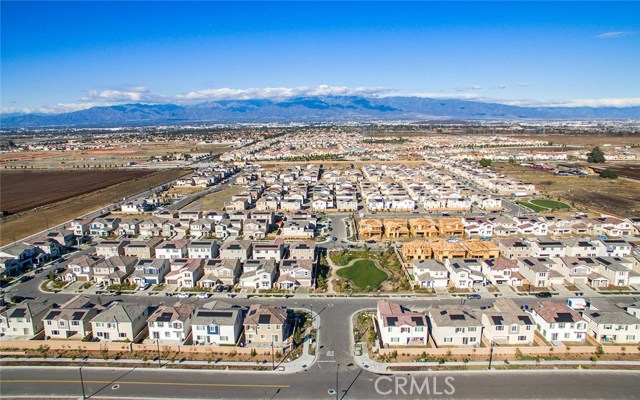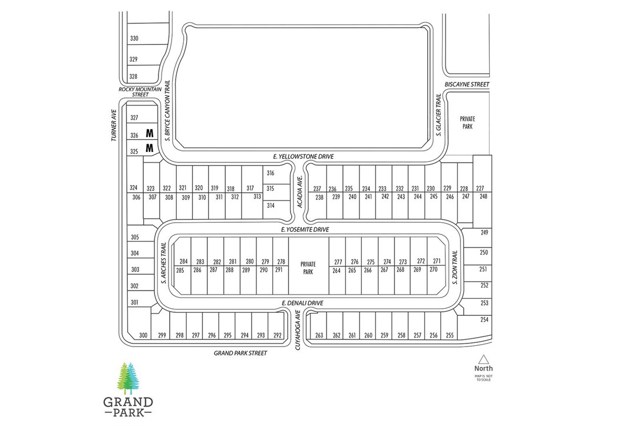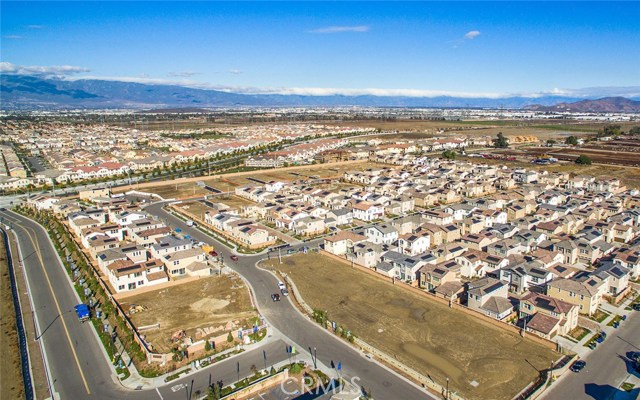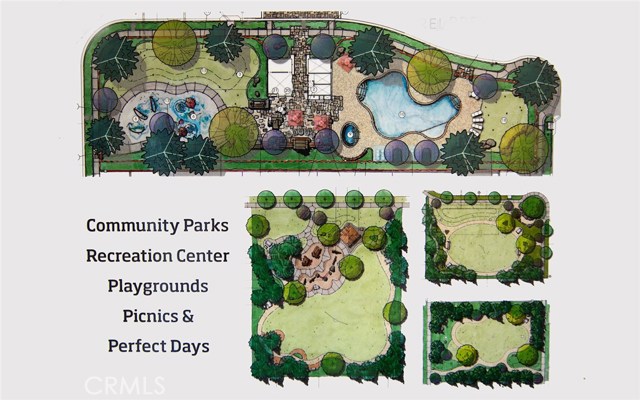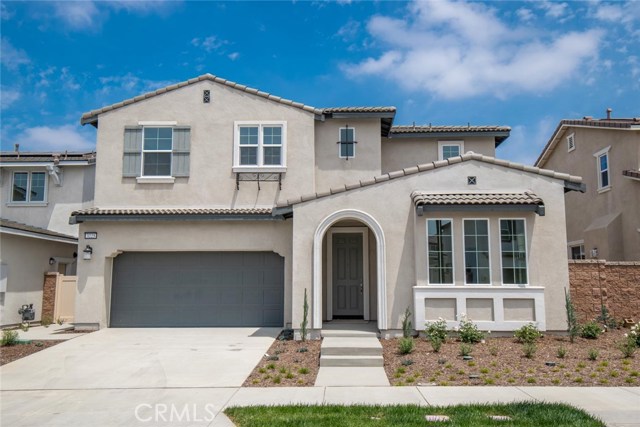Single Family Residence
- 3225 Yosemite Drive,Ontario,CA 91762, USA
Property Description
#SW19109602
NEW CONSTRUCTION! Residence Three at Sierra Peak is an innovative two-story home featuring approximately 2,980 square feet of living space, 5 bedrooms, 3 bathrooms and 2-bay garage. This floorplan features an open area including the great room with fireplace, kitchen and nook/dining room. This area is perfect for entertaining guests! The gourmet kitchen includes upgraded cabinetry, walk-in pantry, stainless steel appliances and granite countertops. The abundant counter space is perfect for any home chef. The first floor of this home also features a bedroom with walk-in closet, full bathroom with sink and shower, coat closet and under-stair storage. The second floor of Residence Three features a large loft which makes a great location for family movie nights, three secondary bedrooms, a secondary bathroom, laundry room and master suite. The master suite includes a large bedroom, full bathroom and spacious walk-in closet with built-in shoe rack. The bathroom in the master suite has dual sinks, vanity, shower and luxurious soaking tub. The laundry room is located centrally on the second floor, adding a sense of convenience to laundry day. Built-in linen cabinets located throughout the home are perfect for storing bedding and towels! All of these included features makes Residence Three at Sierra Peak the perfect place to call home!
Property Details
- Status: Active
- Year Built: 2019
- Square Footage: 2980.00
- Property Subtype: Single Family Residence
- Property Condition: Turnkey
- HOA Dues: 134.00
- Fee Includes: Pool,Spa/Hot Tub,Barbecue,Picnic Area,Playground,Sport Court,Clubhouse
- HOA: Yes
Property Features
- Area 2980.00 sqft
- Bedroom 5
- Bethroom 3
- Garage 2.00
- Roof Tile
Property Location Info
- County: San Bernardino
- Community: Gutters,Sidewalks,Street Lights,Suburban
- MLS Area: 686 - Ontario
- Directions: 15 FWY/ Cantu-Galleano Ranch Rd (turns into) Ontario Ranch Rd/Rocky Mountain Street
Interior Features
- Common Walls: No Common Walls
- Rooms: Entry,Great Room,Kitchen,Laundry,Loft,Main Floor Bedroom,Master Bathroom,Master Bedroom,Walk-In Closet,Walk-In Pantry
- Eating Area:
- Has Fireplace: 0
- Heating: Forced Air
- Windows/Doors Description:
- Interior: Granite Counters,High Ceilings,Home Automation System,Open Floorplan,Pantry,Recessed Lighting
- Fireplace Description: None
- Cooling: Central Air
- Floors:
- Laundry: Individual Room,Inside,Upper Level
- Appliances: Built-In Range,Dishwasher,Double Oven,Disposal,Microwave,Tankless Water Heater
Exterior Features
- Style:
- Stories:
- Is New Construction: 1
- Exterior:
- Roof: Tile
- Water Source: Public
- Septic or Sewer: Public Sewer
- Utilities: Cable Connected,Electricity Connected,Natural Gas Connected,Phone Connected,Sewer Connected,Underground Utilities,Water Connected
- Security Features: Carbon Monoxide Detector(s),Smoke Detector(s)
- Parking Description: Direct Garage Access,Driveway,Garage
- Fencing: Block
- Patio / Deck Description: Porch
- Pool Description: Association,In Ground
- Exposure Faces:
- Lot Description: Level with Street,Park Nearby,Sprinkler System,Sprinklers Drip System
- Condition: Turnkey
- View Description: None
School
- School District: Mountain View
- Elementary School:
- High School:
- Jr. High School:
Additional details
- HOA Fee: 134.00
- HOA Frequency: Monthly
- HOA Includes: Pool,Spa/Hot Tub,Barbecue,Picnic Area,Playground,Sport Court,Clubhouse
- APN:
- WalkScore:
- VirtualTourURLBranded:

