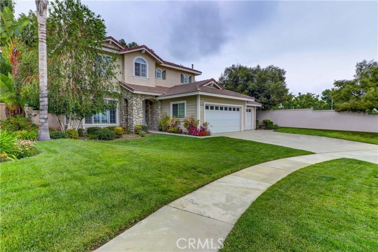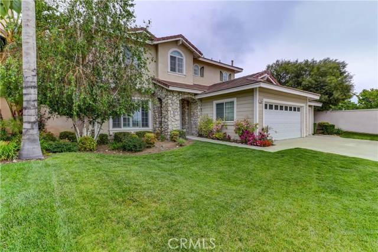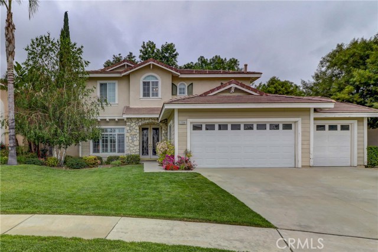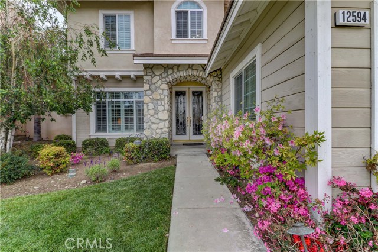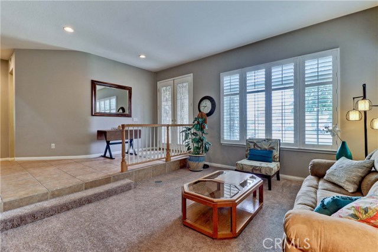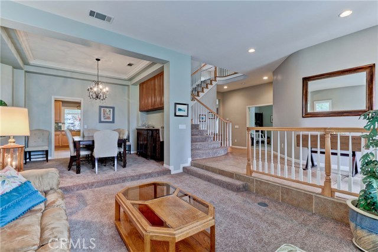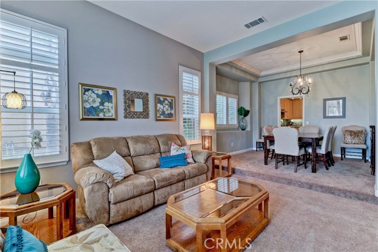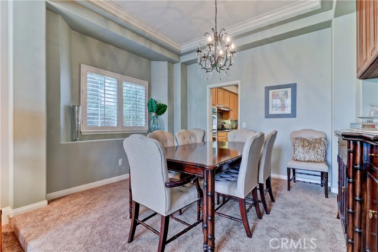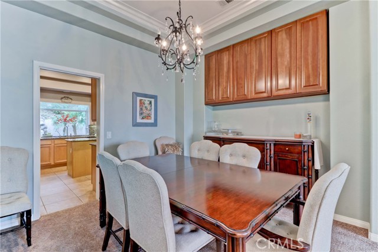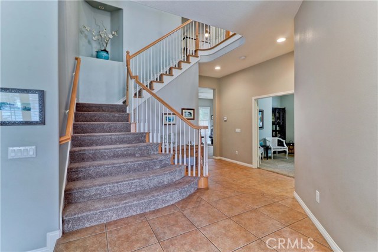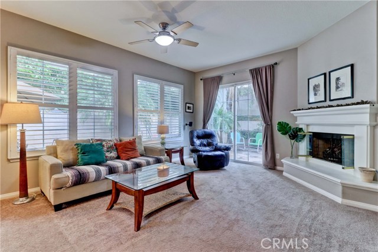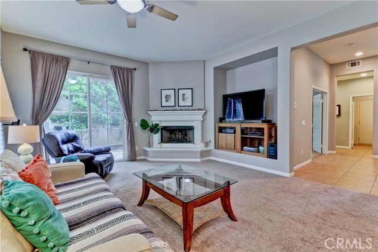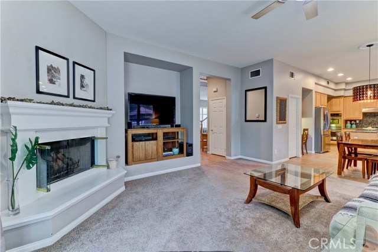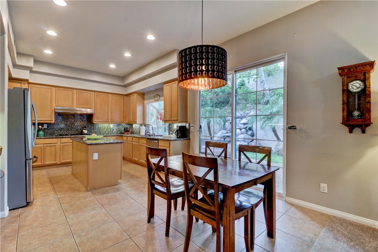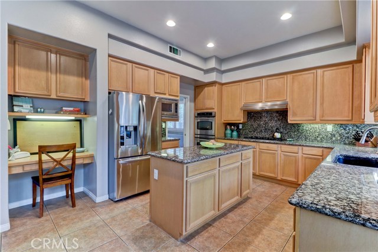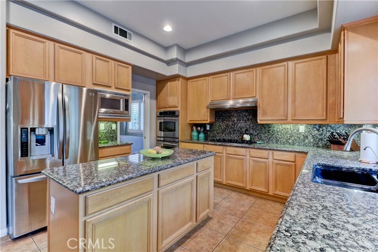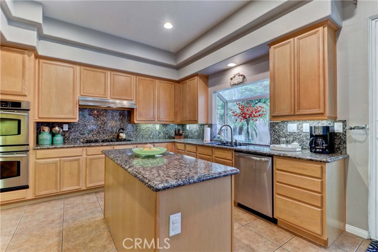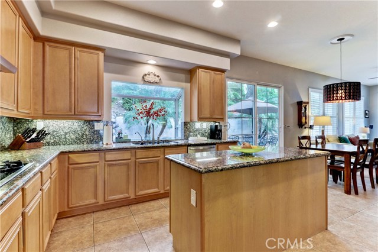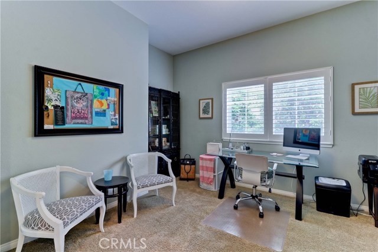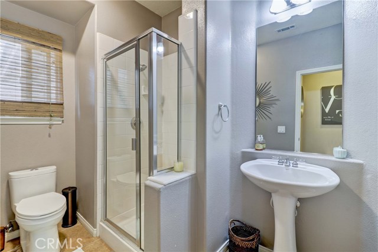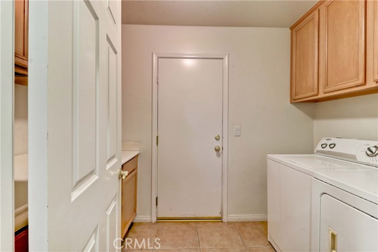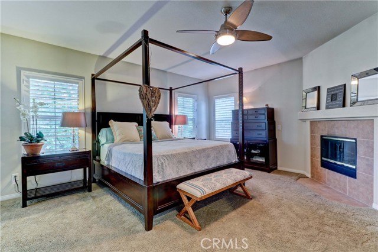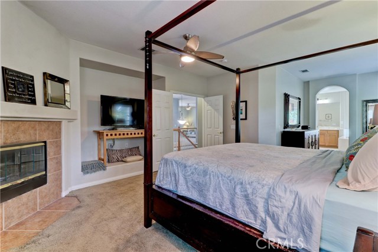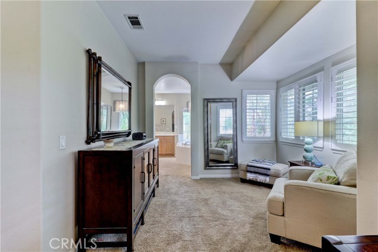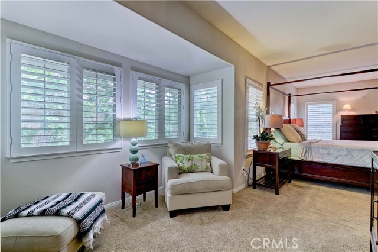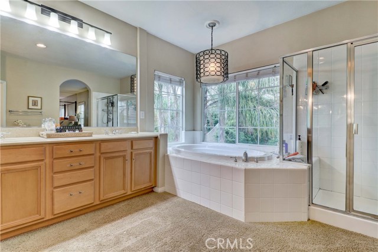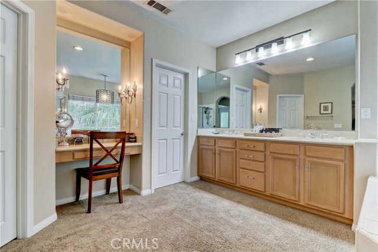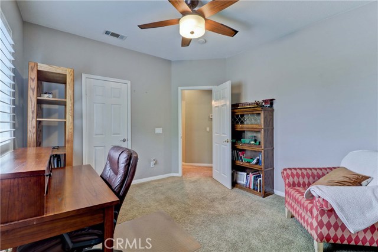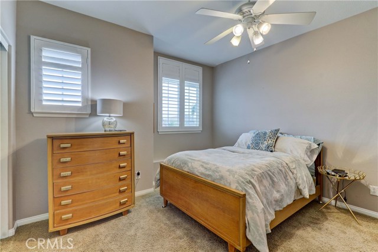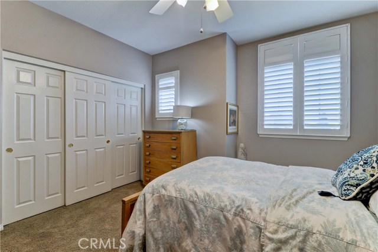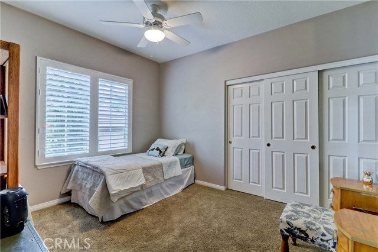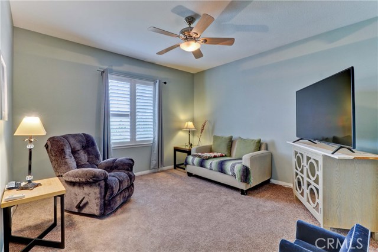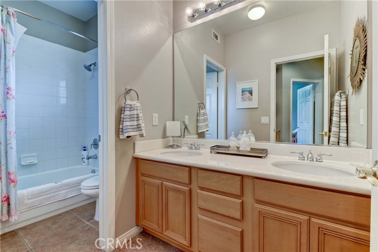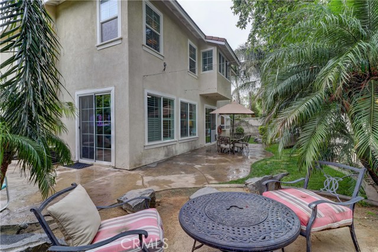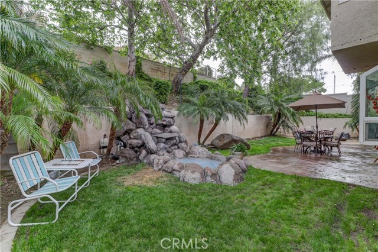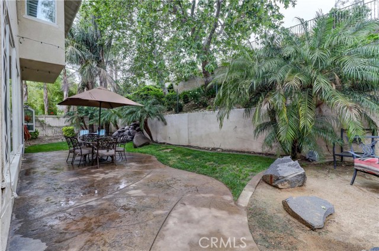Single Family Residence
- 12594 Tejas Court,Rancho Cucamonga,CA 91739, USA
Property Description
#CV19107777
You don't want to miss out on the best priced home in the MASTERPIECE COLLECTION! This 5 BEDROOM, 2.75 bathroom home is in the highly sought after ETIWANDA SCHOOL DISTRICT and located on a CUL-DE-SAC featuring PLANTATION SHUTTERS, paneled doors, GRANITE COUNTERTOPS and ceiling fans throughout! One great feature of the home is the DOWNSTAIRS BEDROOM with 3/4 bath that would be ideal for an office and/or for someone who is unable to climb upstairs! There's an UPSTAIRS LOFT for added living space! Some of the BEDROOMS HAVE LARGE WALK-IN CLOSETS and you'll especially love the master bedroom walk-in closet! There's a SPACIOUS FORMAL DINING ROOM off the kitchen, RECESSED LIGHTING and FIREPLACES IN THE FAMILY ROOM and MASTER SUITE. The kitchen has a lot of cabinets and counter space, 5 BURNER GAS COOKTOP, WALK-IN PANTRY and a garden window to view the backyard. You'll enjoy this VERY PRIVATE BACKYARD with a RELAXING FOUNTAIN with STAMPED/STAINED CONCRETE PATIO and walkway. The owners told me there are a few DELICIOUS ORANGE TREES in the backyard to enjoy when in season. The inside laundry room has built-in cabinets and even a LARGE UTILITY SINK. The 3 CAR GARAGE has a pass-through for possible boat and/or smaller RV parking with an abundance of driveway space to park your cars.
Property Details
- Status: Active
- Year Built: 2004
- Square Footage: 3127.00
- Property Subtype: Single Family Residence
- Property Condition:
- HOA Dues: 0.00
- Fee Includes:
- HOA: Yes
Property Features
- Area 3127.00 sqft
- Bedroom 5
- Bethroom 2
- Garage 3.00
- Roof Concrete,Tile
Property Location Info
- County: San Bernardino
- Community: Curbs,Sidewalks,Storm Drains,Street Lights,Suburban
- MLS Area: 688 - Rancho Cucamonga
- Directions: N. Wilson/E. Day Creek
Interior Features
- Common Walls: No Common Walls
- Rooms: Family Room,Formal Entry,Kitchen,Laundry,Living Room,Loft,Main Floor Bedroom,Master Bathroom,Master Bedroom,Master Suite,Office,Separate Family Room,Walk-In Closet,Walk-In Pantry
- Eating Area: Breakfast Nook,Family Kitchen,Dining Room
- Has Fireplace: 1
- Heating: Central,Fireplace(s)
- Windows/Doors Description: Double Pane Windows,Plantation Shutters,ScreensPanel Doors
- Interior: Ceiling Fan(s),Copper Plumbing Full,Granite Counters,High Ceilings,Pantry,Recessed Lighting,Sunken Living Room
- Fireplace Description: Family Room,Master Bedroom,Gas
- Cooling: Central Air
- Floors: Carpet,Tile
- Laundry: Gas Dryer Hookup,Individual Room,Inside
- Appliances: Dishwasher,Electric Oven,Disposal,Gas Cooktop,Gas Water Heater,Microwave,Range Hood,Refrigerator,Self Cleaning Oven,Water Heater
Exterior Features
- Style:
- Stories: 2
- Is New Construction: 0
- Exterior:
- Roof: Concrete,Tile
- Water Source: Public
- Septic or Sewer: Public Sewer,Sewer Paid
- Utilities: Cable Available,Electricity Connected,Natural Gas Connected,Sewer Connected,Water Connected
- Security Features: Carbon Monoxide Detector(s),Smoke Detector(s)
- Parking Description: Direct Garage Access,Concrete,Garage,Garage Faces Front,Garage Door Opener,Pull-through
- Fencing: Block,Good Condition,Wood,Wrought Iron
- Patio / Deck Description: Concrete
- Pool Description: None
- Exposure Faces: South
- Lot Description: Back Yard,Cul-De-Sac,Front Yard,Landscaped,Lot 6500-9999,Sprinkler System,Sprinklers In Front,Sprinklers In Rear,Sprinklers Timer,Yard
- Condition:
- View Description: None
School
- School District: Chaffey Joint Union High
- Elementary School: Golden
- High School: Los Osos
- Jr. High School: GOLDEN2
Additional details
- HOA Fee: 0.00
- HOA Frequency:
- HOA Includes:
- APN: 1087311250000
- WalkScore:
- VirtualTourURLBranded:

