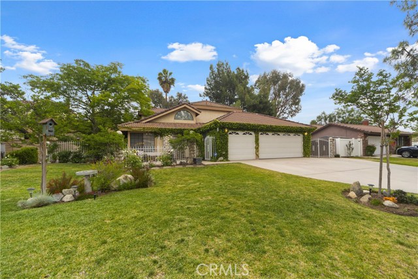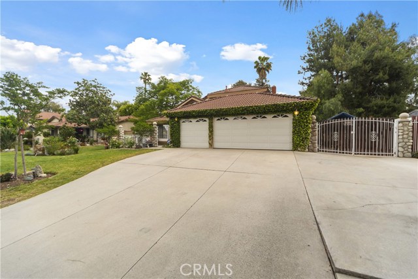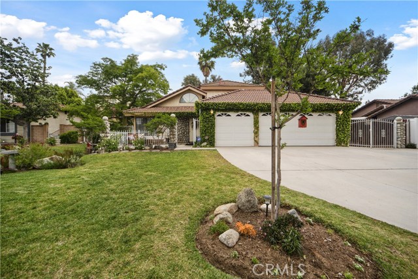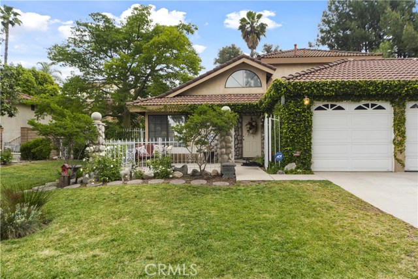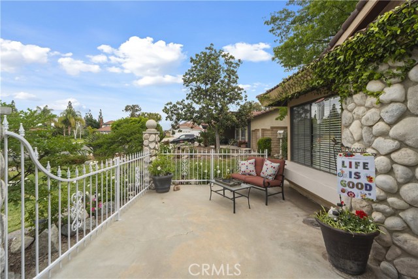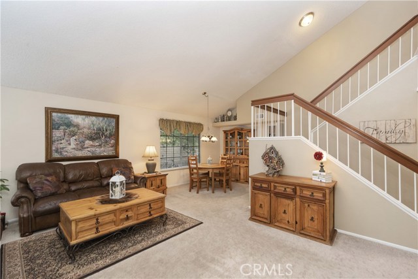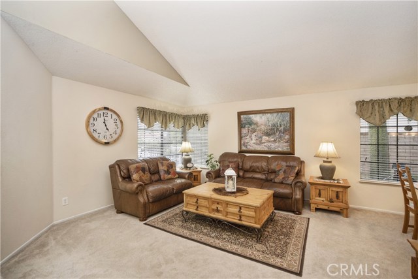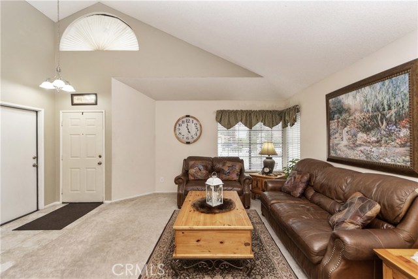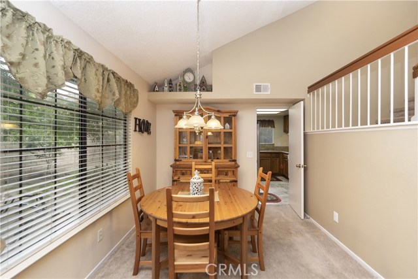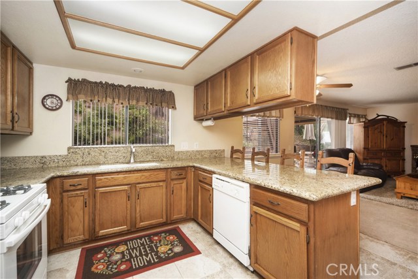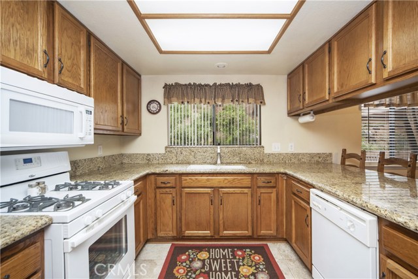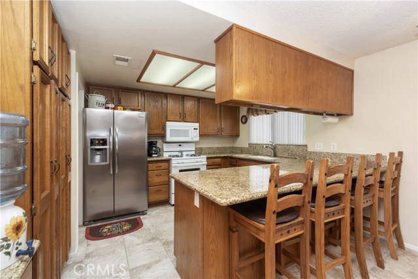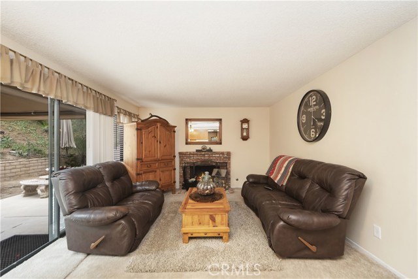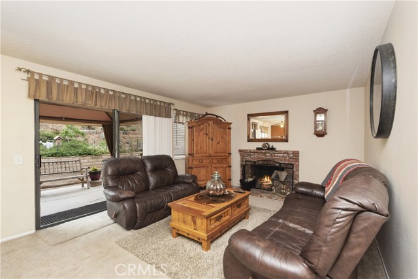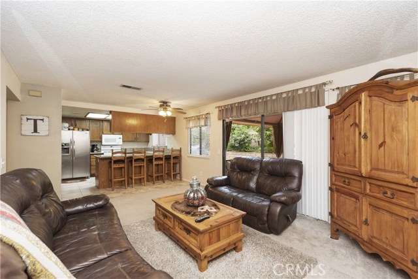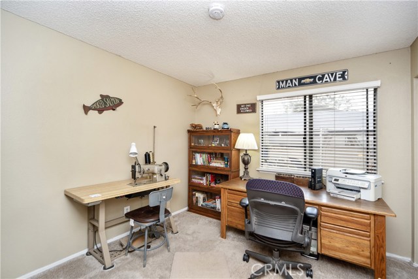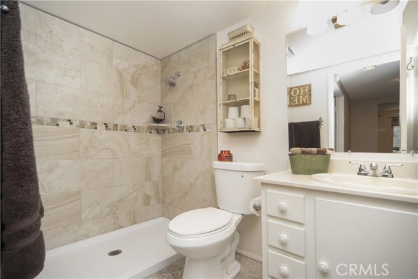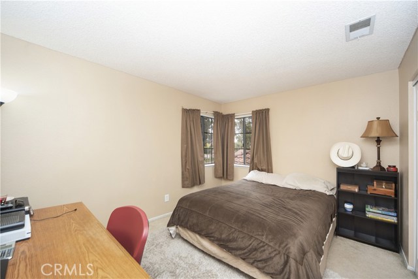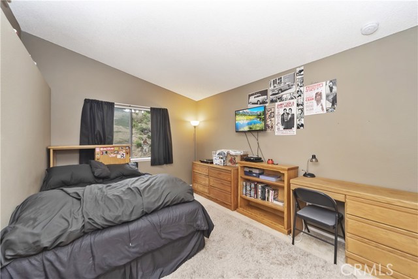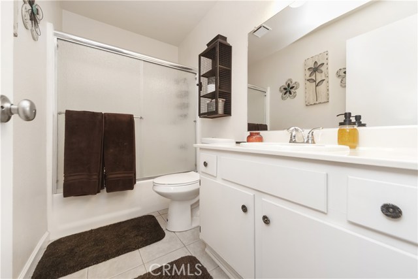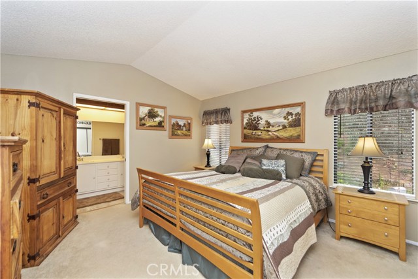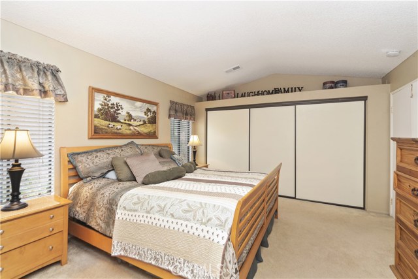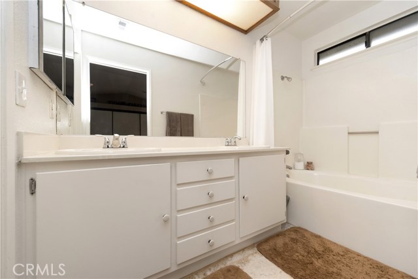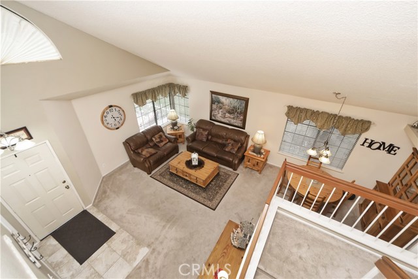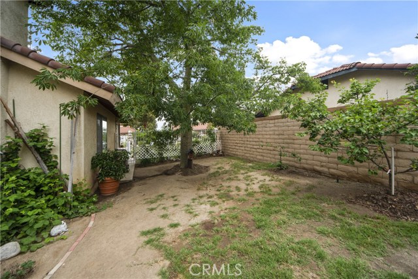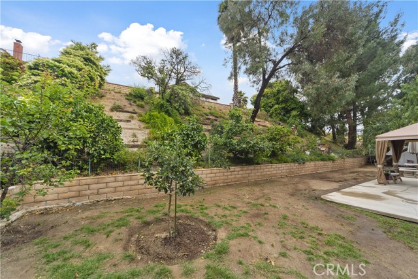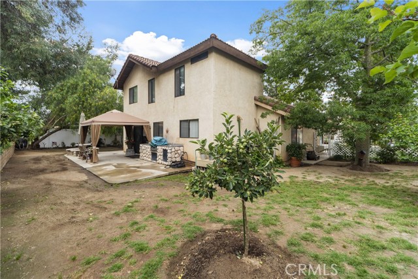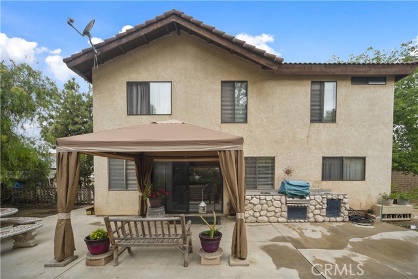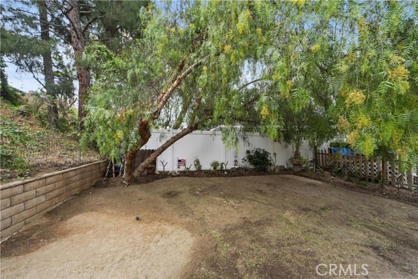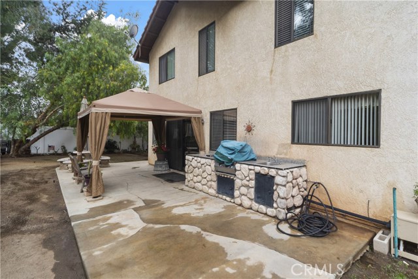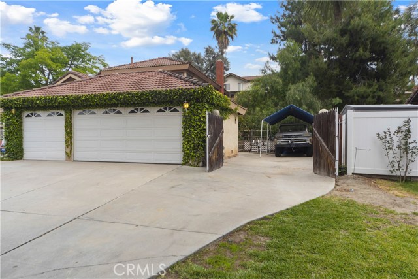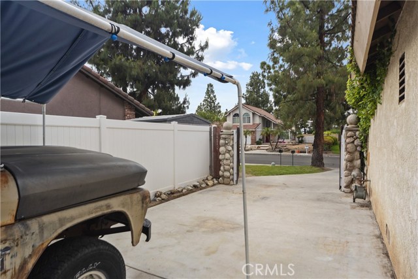Single Family Residence
- 1134 Crestsprings Lane,Riverside,CA 92506, USA
Property Description
#IV19105984
Highly Desired Mission Grove, Cul de Sac, RV Parking, New Air Conditioning/Heating system, 1890 Sq Ft, 2 Story, 4 Beds/3 Baths, Bedroom/Bath downstairs, Downstairs bathroom has a new upgraded walk-in shower with glass doors, There is a Separate living/dining area, Kitchen has granite counter tops, breakfast bar, desk area, ceiling fan and opens to the family room with a fireplace. Upstairs is a Full Bathroom, 3 bedrooms including Master Bedroom & Master Bath with dual sinks, Off of the family room is a slider that opens to the backyard patio where there is a built in BBQ, manicured planters, many fruit trees-Apple, Apricot, Lemon, Peach, Cherry, Orange, Grapefruit, Pomegranate, and Kumquat-No grass areas, so blank slate for the new owner to do with what you like! Large Lot-10,019, Built in BBQ, RV PARKING, NO HOA, Close to shopping, restaurants, theatre, Minutes to UCR!
Property Details
- Status: Active Under Contract
- Year Built: 1986
- Square Footage: 1890.00
- Property Subtype: Single Family Residence
- Property Condition: Turnkey
- HOA Dues: 0.00
- Fee Includes:
- HOA: Yes
Property Features
- Area 1890.00 sqft
- Bedroom 4
- Bethroom 3
- Garage 3.00
- Roof
Property Location Info
- County: Riverside
- Community: Gutters,Street Lights
- MLS Area: 252 - Riverside
- Directions: Alessandro Bl/Cannon Rd/Southridge Dr/Crestsprings Ln
Interior Features
- Common Walls: No Common Walls
- Rooms: Family Room,Kitchen,Living Room,Main Floor Bedroom,Master Bathroom,Master Bedroom
- Eating Area: Breakfast Counter / Bar,Dining Room
- Has Fireplace: 1
- Heating: Central
- Windows/Doors Description:
- Interior: Built-in Features,Ceiling Fan(s),Granite Counters
- Fireplace Description: Family Room
- Cooling: Central Air
- Floors: Carpet,Tile
- Laundry: In Garage
- Appliances: Dishwasher,Disposal,Gas & Electric Range,Microwave
Exterior Features
- Style:
- Stories: 2
- Is New Construction: 0
- Exterior:
- Roof:
- Water Source: Public
- Septic or Sewer: Public Sewer
- Utilities:
- Security Features: Carbon Monoxide Detector(s),Smoke Detector(s)
- Parking Description: Direct Garage Access,Driveway,Concrete,Garage,RV Access/Parking
- Fencing: Block,Vinyl,Wrought Iron
- Patio / Deck Description: Concrete,Patio
- Pool Description: None
- Exposure Faces:
- Lot Description: Back Yard,Cul-De-Sac,Front Yard,Lot 10000-19999 Sqft,Sprinkler System
- Condition: Turnkey
- View Description: None
School
- School District: Riverside Unified
- Elementary School:
- High School:
- Jr. High School:
Additional details
- HOA Fee: 0.00
- HOA Frequency:
- HOA Includes:
- APN: 268241002
- WalkScore:
- VirtualTourURLBranded: https://www.tourfactory.com/2587009

