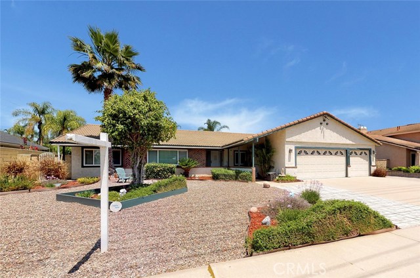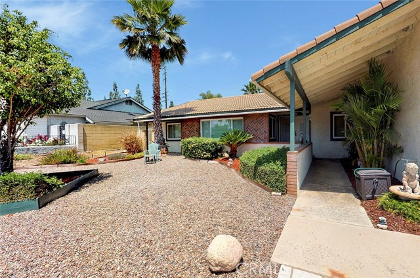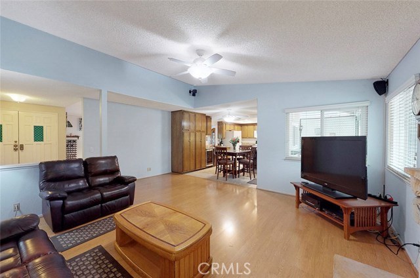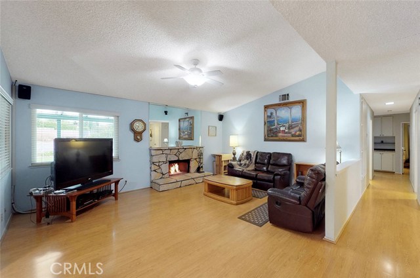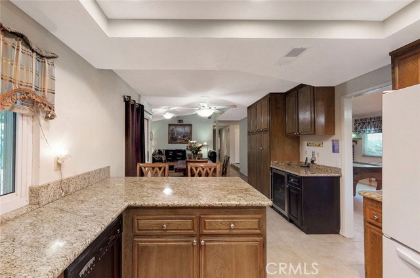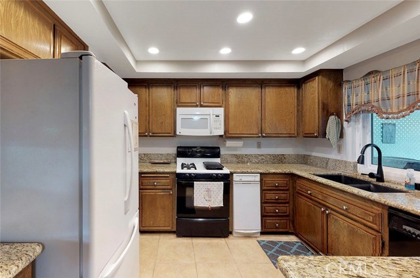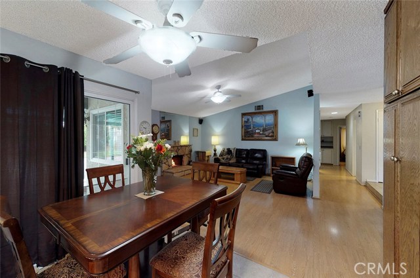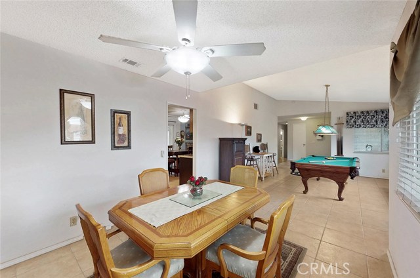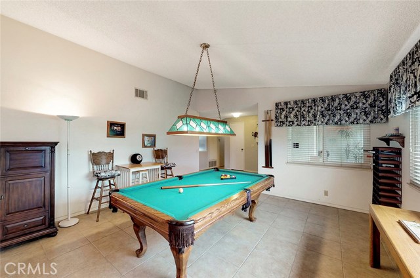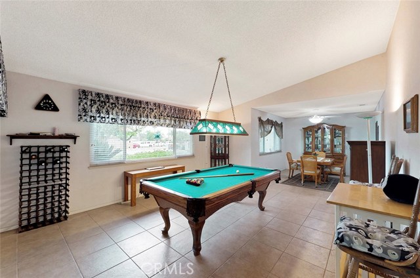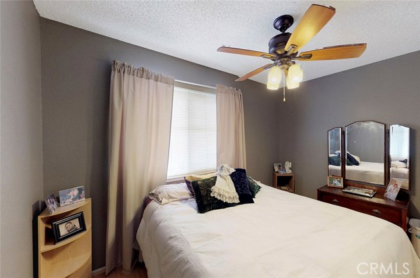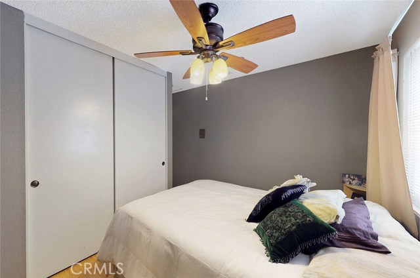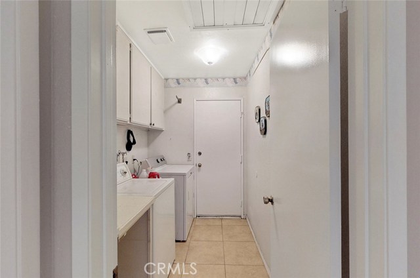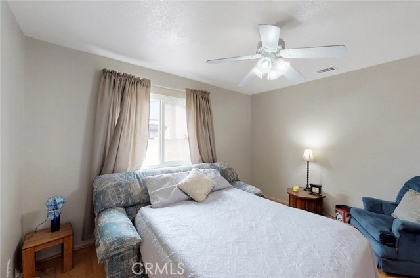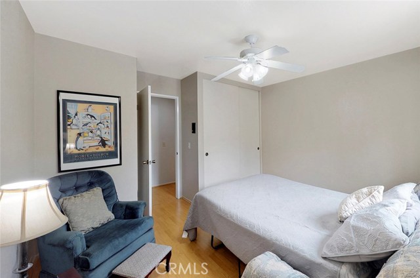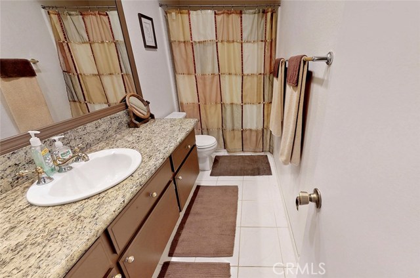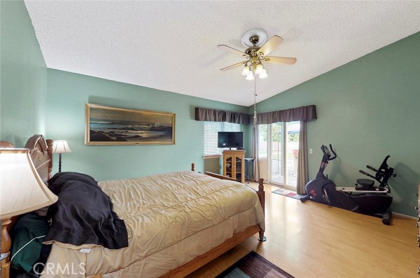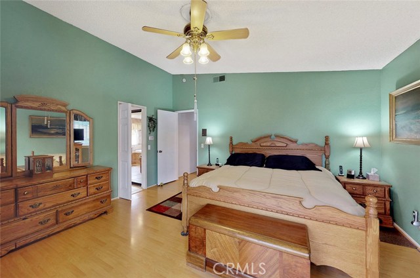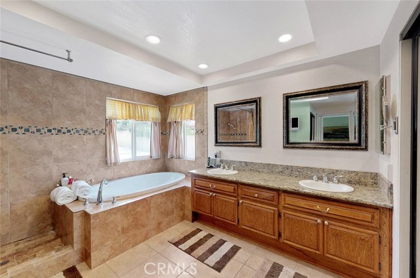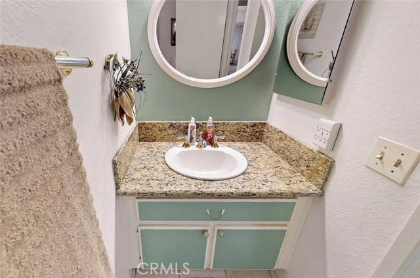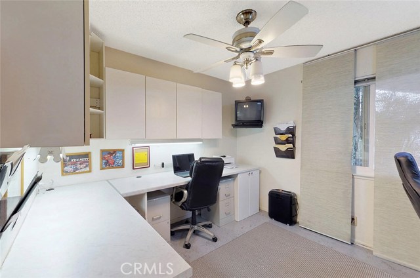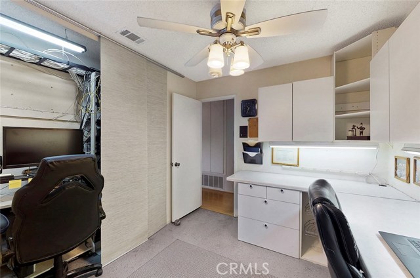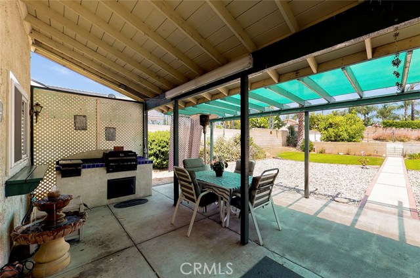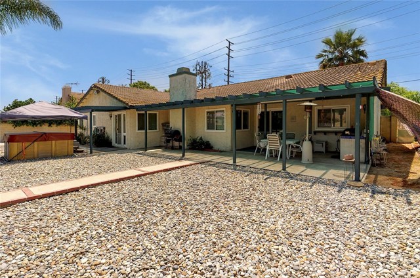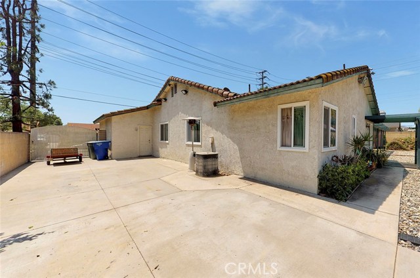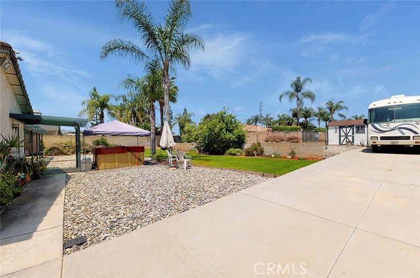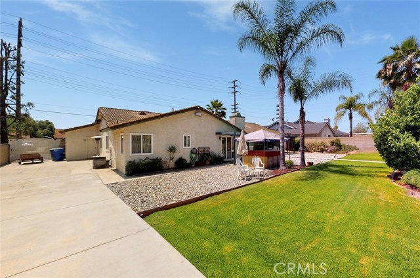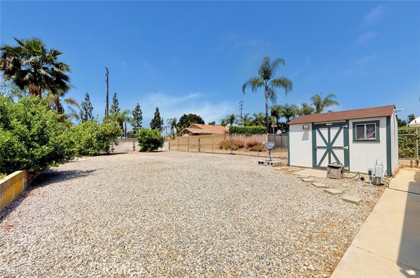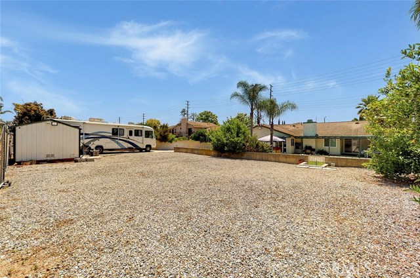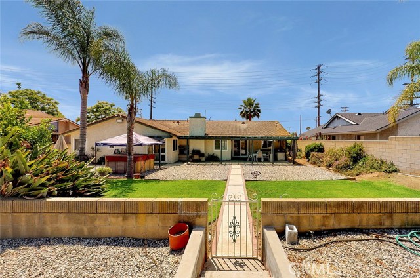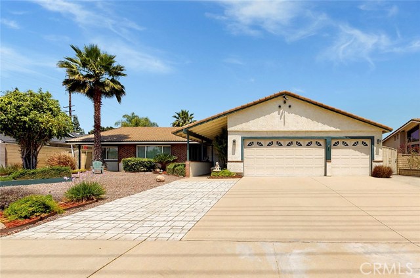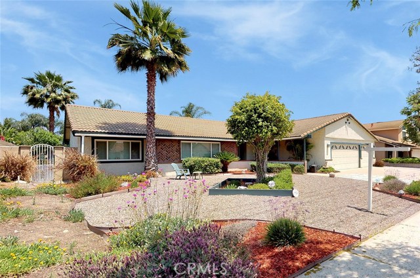Single Family Residence
- 1552 Locust Street,Ontario,CA 91762, USA
Property Description
#CV19106861
Priced to Sell Ontario home features 4 bedrooms 3 bathrooms, tile entry, living room/game room, separate dining area, large remodeled kitchen with granite counter tops, all appliances included, wine fridge, breakfast bar area, breakfast nook, family room with gas fireplace, laminate flooring, master bedroom, remodeled master bathroom, remodeled hall bathroom, newer windows throughout the home, vinyl blinds throughout the home, 3 car attached garage, large back yard, above ground spa, oversized RV parking with full sewer connections, multiple mature fruit trees, covered patio, built in bbq with direct natural gas hook ups, property zoned for horses, large lot, custom entry walk way, build a casita in the backyard or pool
Property Details
- Status: Pending
- Year Built: 1981
- Square Footage: 2406.00
- Property Subtype: Single Family Residence
- Property Condition:
- HOA Dues: 0.00
- Fee Includes:
- HOA: Yes
Property Features
- Area 2406.00 sqft
- Bedroom 4
- Bethroom 2
- Garage 3.00
- Roof Tile
Property Location Info
- County: San Bernardino
- Community: Curbs,Sidewalks,Street Lights
- MLS Area: 686 - Ontario
- Directions: North of 60fwy, Between Central Ave and S. Mountain ave.
Interior Features
- Common Walls: No Common Walls
- Rooms: All Bedrooms Down,Family Room,Kitchen,Laundry,Living Room,Master Bathroom,Master Bedroom
- Eating Area: Breakfast Counter / Bar,Breakfast Nook,Dining Ell
- Has Fireplace: 1
- Heating: Central
- Windows/Doors Description: Double Pane WindowsDouble Door Entry,Sliding Doors
- Interior: Block Walls,Ceiling Fan(s),Granite Counters,Recessed Lighting
- Fireplace Description: Living Room
- Cooling: Central Air
- Floors: Laminate,Tile
- Laundry: Individual Room
- Appliances: Dishwasher,Gas Range,Microwave,Refrigerator,Trash Compactor
Exterior Features
- Style:
- Stories: 1
- Is New Construction: 0
- Exterior:
- Roof: Tile
- Water Source: Public
- Septic or Sewer: Public Sewer
- Utilities: Electricity Available,Electricity Connected,Natural Gas Available,Natural Gas Connected,Sewer Available,Sewer Connected
- Security Features:
- Parking Description: Direct Garage Access,Driveway,Concrete,Garage,Garage Faces Front,RV Access/Parking
- Fencing: Block,Chain Link
- Patio / Deck Description: Concrete,Covered
- Pool Description: None
- Exposure Faces:
- Lot Description: Back Yard,Front Yard,Landscaped,Lot 10000-19999 Sqft
- Condition:
- View Description: None
School
- School District: Chaffey Joint Union High
- Elementary School: Vista Grande
- High School: Ontario
- Jr. High School: VISGRA
Additional details
- HOA Fee: 0.00
- HOA Frequency:
- HOA Includes:
- APN: 1014101360000
- WalkScore:
- VirtualTourURLBranded:

