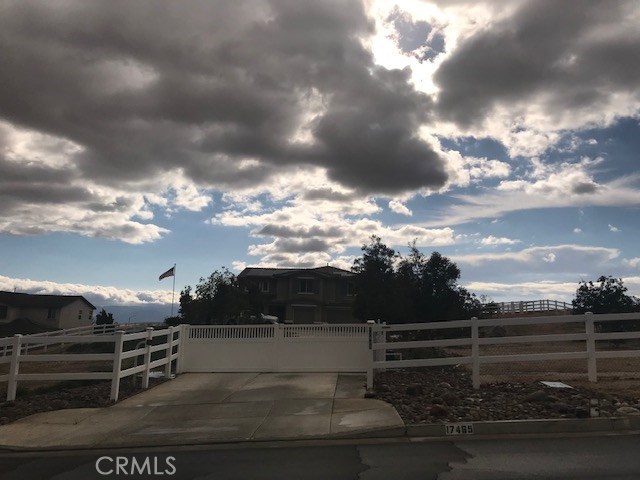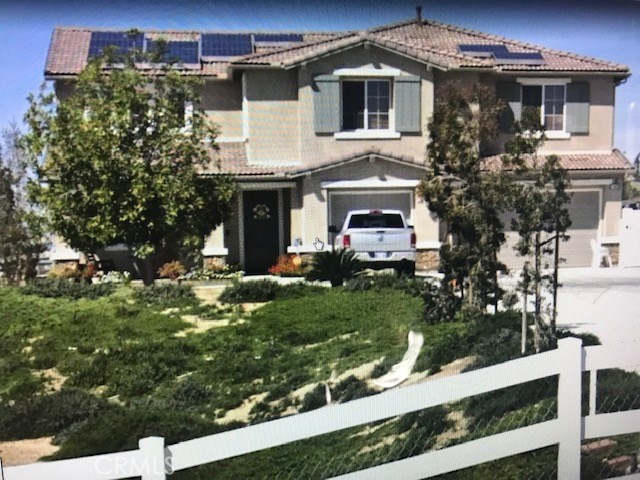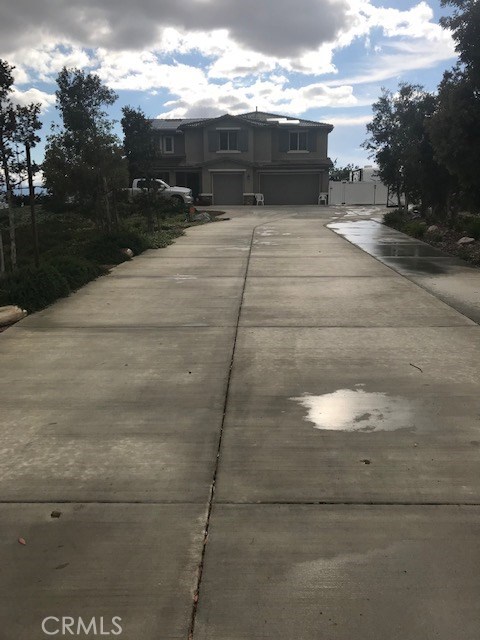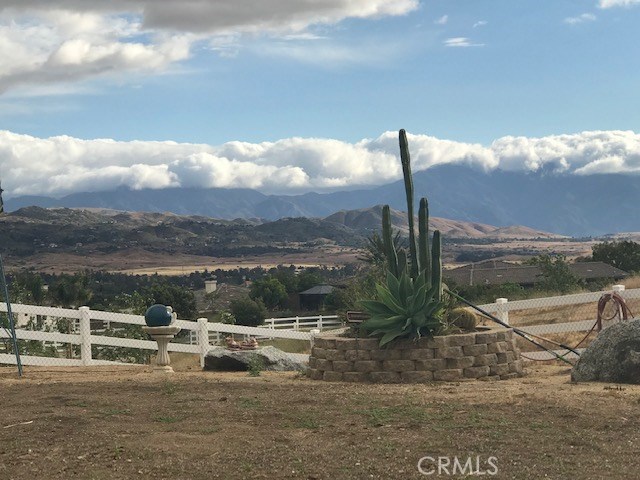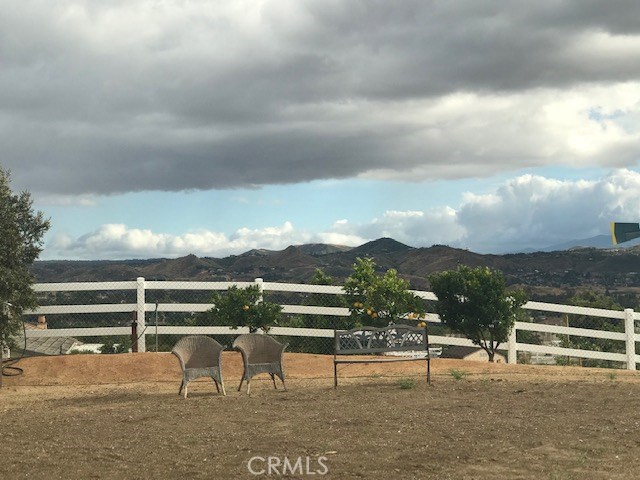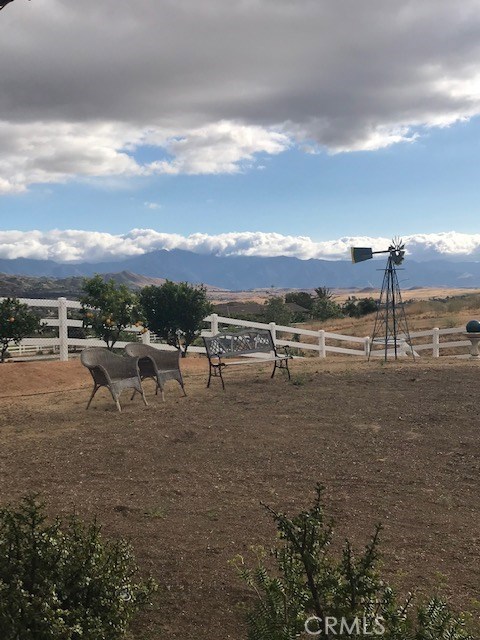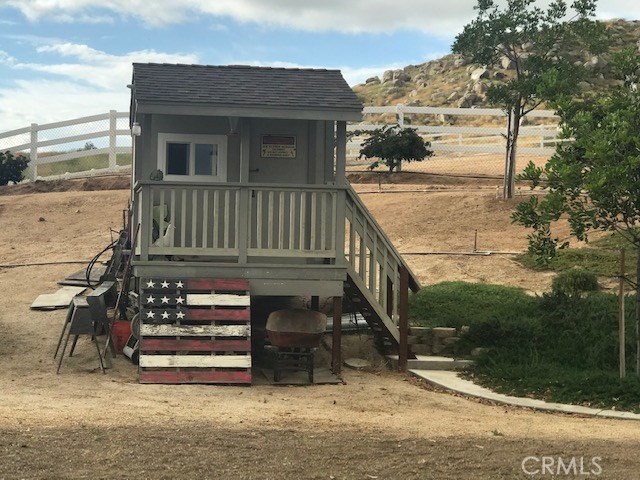Single Family Residence
- 17465 Fairbreeze Court,Riverside,CA 92504, USA
Property Description
#PW19105295
PRICE REDUCED!! Enjoy beautiful views from this 5 bedroom, 4.5 bath 4 year old cul-de-sac home with a 3-car garage located on a one acre lot in the preferred location of Woodcrest in close proximity to shopping centers and recreational amenities. Home includes a guest suite on the first floor. So many features: granite counters, walk in closets in every bedroom, solar, home security system, electronic gated entrance, completely fenced in yard, RV parking, detached workshop, backyard playhouse, fruit trees, fenced dog run. You will love this home.
Property Details
- Status: Active
- Year Built: 2014
- Square Footage: 3787.00
- Property Subtype: Single Family Residence
- Property Condition:
- HOA Dues: 80.64
- Fee Includes: Horse Trails,Maintenance Grounds
- HOA: Yes
Property Features
- Area 3787.00 sqft
- Bedroom 5
- Bethroom 4
- Garage 3.00
- Roof
Property Location Info
- County: Riverside
- Community: Foothills,Hiking
- MLS Area: 252 - Riverside
- Directions: Washington - Nandina
Interior Features
- Common Walls: No Common Walls
- Rooms: Bonus Room,Great Room,Kitchen,Laundry,Main Floor Bedroom,Master Bathroom,Master Bedroom,Master Suite,Office,Walk-In Closet,Walk-In Pantry
- Eating Area: Breakfast Counter / Bar,Dining Room,In Kitchen
- Has Fireplace: 0
- Heating: Central
- Windows/Doors Description:
- Interior: Granite Counters,Open Floorplan,Recessed Lighting
- Fireplace Description: None
- Cooling: Central Air
- Floors:
- Laundry: Inside
- Appliances:
Exterior Features
- Style:
- Stories: 2
- Is New Construction: 0
- Exterior:
- Roof:
- Water Source: Public
- Septic or Sewer: Unknown
- Utilities:
- Security Features:
- Parking Description: Direct Garage Access,Driveway,Driveway Up Slope From Street,Garage - Two Door,Garage Door Opener,RV Access/Parking,RV Gated
- Fencing:
- Patio / Deck Description:
- Pool Description: None
- Exposure Faces:
- Lot Description: 0-1 Unit/Acre,Cul-De-Sac,Lot Over 40000 Sqft,Sprinkler System,Sprinklers Drip System,Sprinklers In Front,Sprinklers In Rear,Sprinklers On Side
- Condition:
- View Description: Mountain(s),Panoramic
School
- School District: Riverside Unified
- Elementary School:
- High School:
- Jr. High School:
Additional details
- HOA Fee: 80.64
- HOA Frequency: Monthly
- HOA Includes: Horse Trails,Maintenance Grounds
- APN: 273650002
- WalkScore:
- VirtualTourURLBranded:

