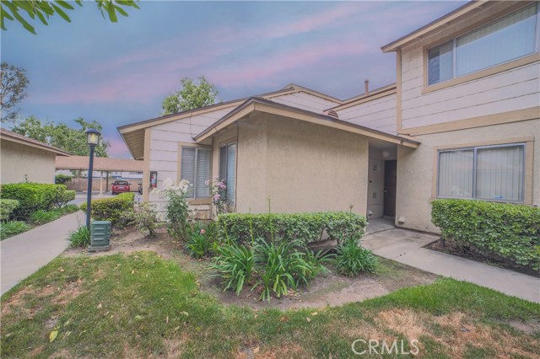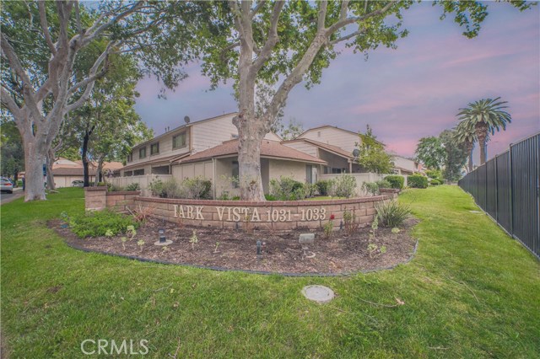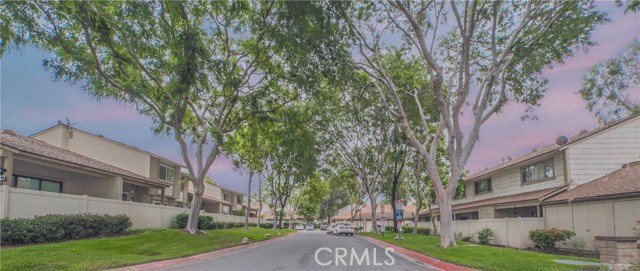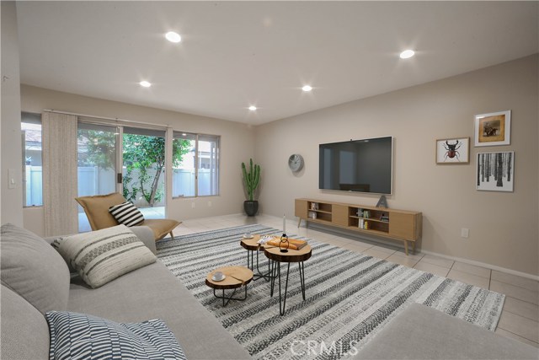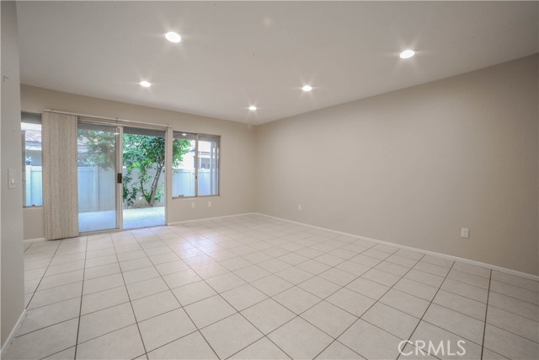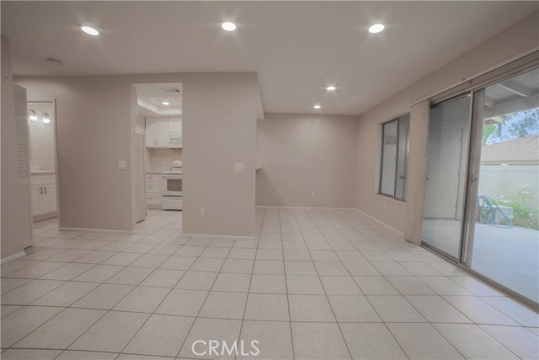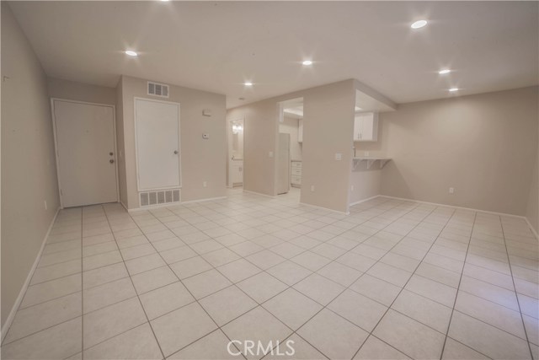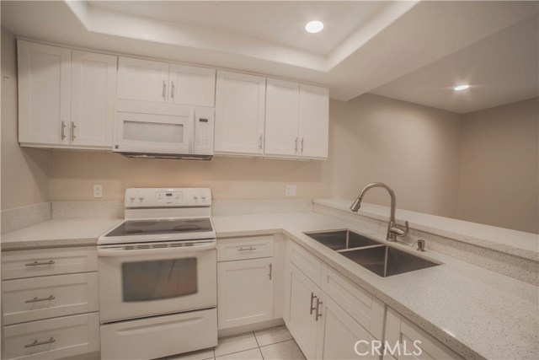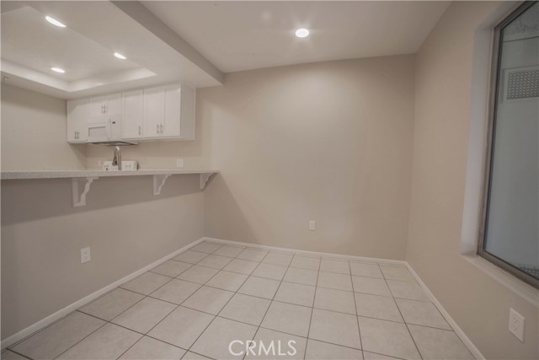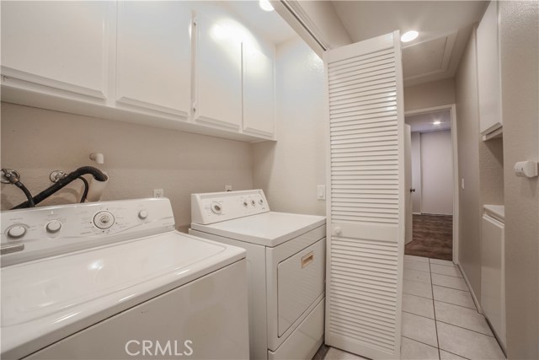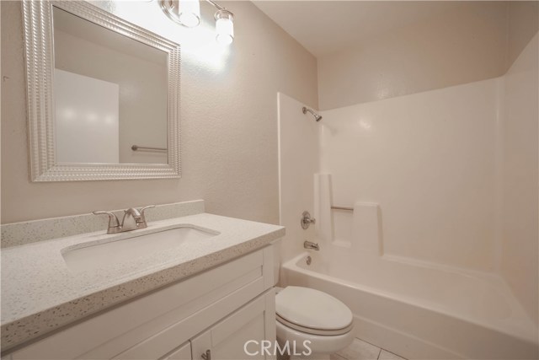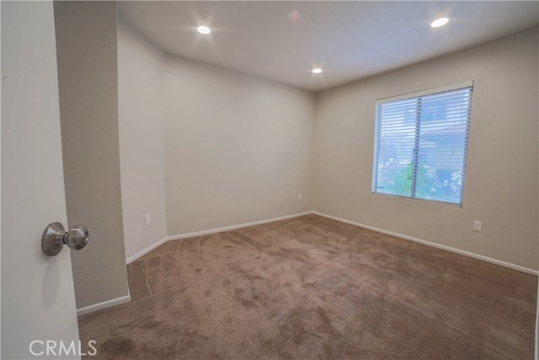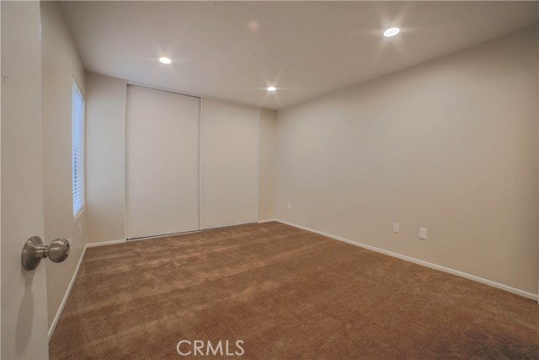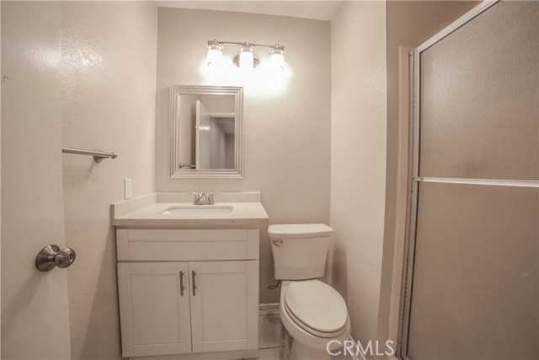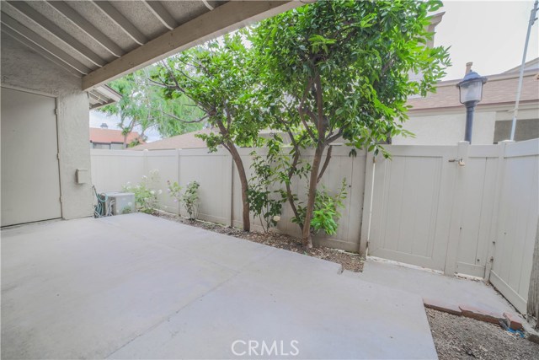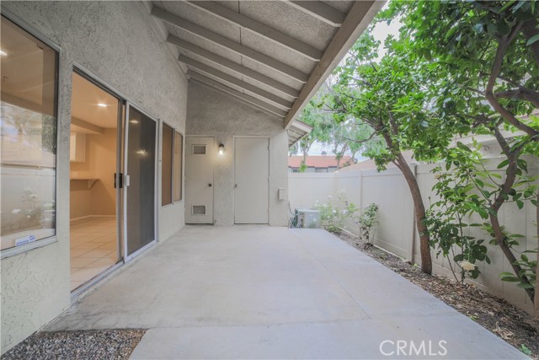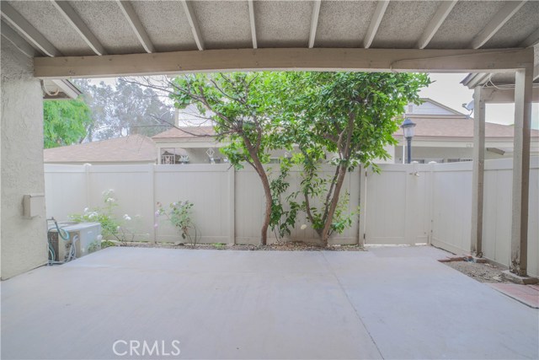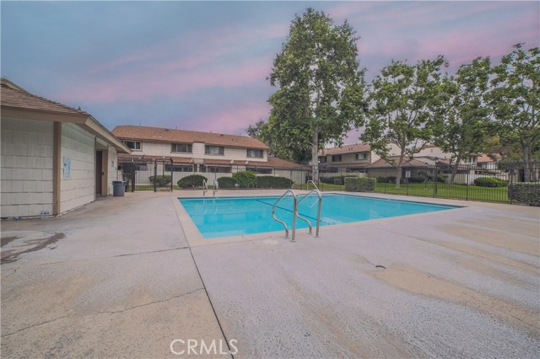Property Description
#OC19105226
This one is going to go fast! Perfect for a first-time Homebuyer or empty nesters that just want to be able to lock up and go! This is an absolute TURNKEY 2 bed/2bath condo. Everything new, all surfaces were redone - new carpet in the bedrooms, new quartz countertops in the kitchen and bathrooms, new cabinets, too! Recessed lighting added throughout the home - it's light, bright and ready for your clients to move right in! Full-size washer and dryer (included) in the hallway with storage cabinets above. Much sought after end unit, no one above or below - roomy patio that has direct access to the one car garage. Steps away from the assigned covered carport and plenty of guest parking. This quiet complex also offers 2 pools and a jacuzzi for the perfect relaxing retreat. Great investment opportunity too! Bring your buyers and let's get this sold!
Property Details
- Status: Active Under Contract
- Year Built: 1981
- Square Footage: 949.00
- Property Subtype: Condominium
- Property Condition:
- HOA Dues: 360.00
- Fee Includes: Pool,Spa/Hot Tub
- HOA: Yes
Property Features
- Area 949.00 sqft
- Bedroom 2
- Bethroom 2
- Garage 1.00
- Roof
Property Location Info
- County: San Bernardino
- Community: Curbs,Gutters,Sidewalks,Storm Drains,Street Lights
- MLS Area: 686 - Ontario
- Directions: Off 60 fwy, take Mountain Ave north, right on Ralston. Enter the complex and turn right to #W1
Interior Features
- Common Walls: 1 Common Wall,End Unit,No One Above,No One Below
- Rooms: All Bedrooms Down
- Eating Area:
- Has Fireplace: 0
- Heating: Central
- Windows/Doors Description:
- Interior:
- Fireplace Description: None
- Cooling: Central Air
- Floors:
- Laundry: Inside
- Appliances:
Exterior Features
- Style:
- Stories: 1
- Is New Construction: 0
- Exterior:
- Roof:
- Water Source: Public
- Septic or Sewer: Public Sewer
- Utilities:
- Security Features:
- Parking Description:
- Fencing: Vinyl
- Patio / Deck Description: Concrete,Covered,Rear Porch
- Pool Description: Association
- Exposure Faces:
- Lot Description:
- Condition:
- View Description: None
School
- School District: Chaffey Joint Union High
- Elementary School:
- High School:
- Jr. High School:
Additional details
- HOA Fee: 360.00
- HOA Frequency: Monthly
- HOA Includes: Pool,Spa/Hot Tub
- APN: 1011553280000
- WalkScore:
- VirtualTourURLBranded:

