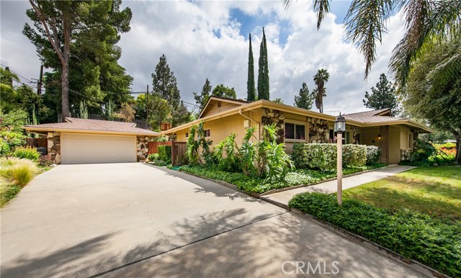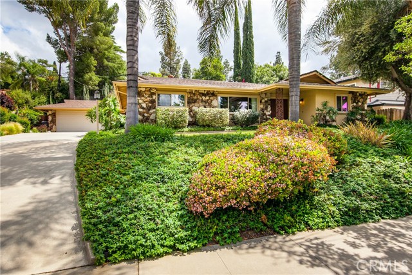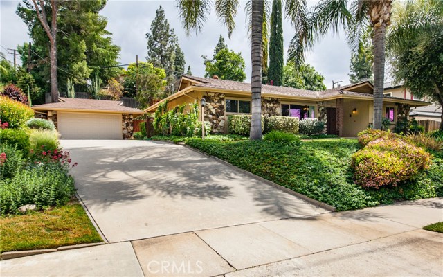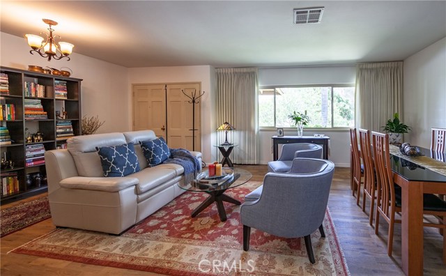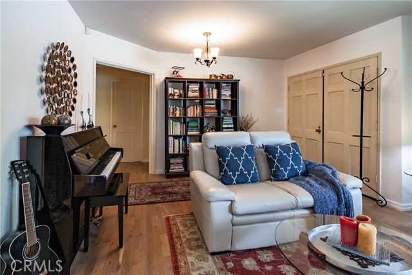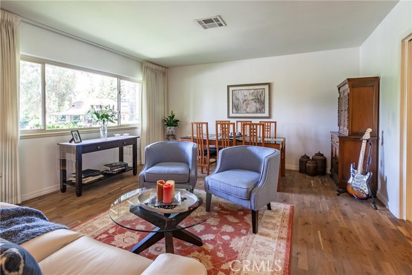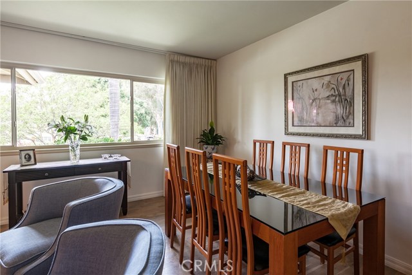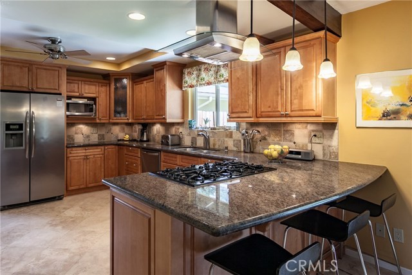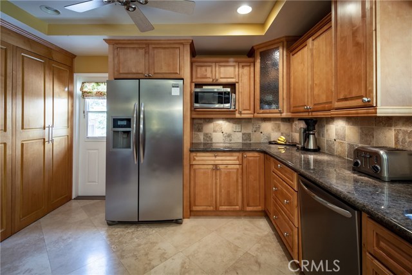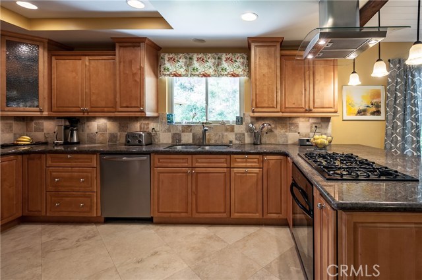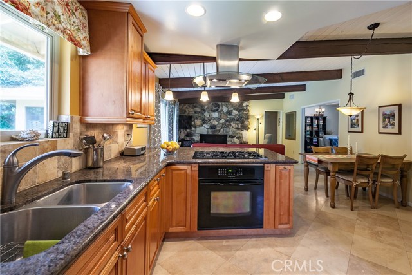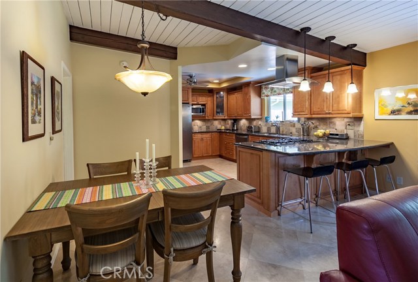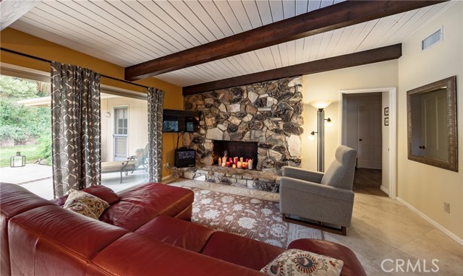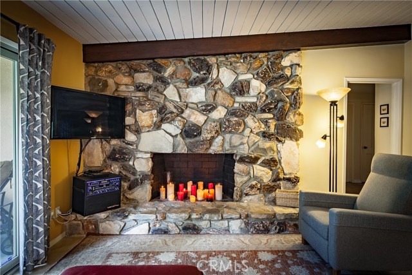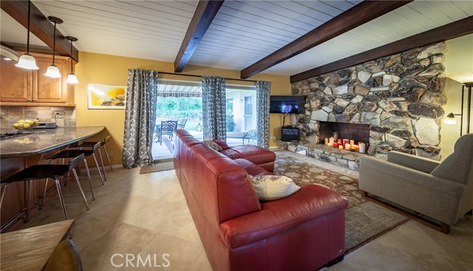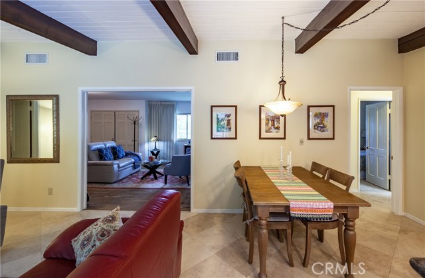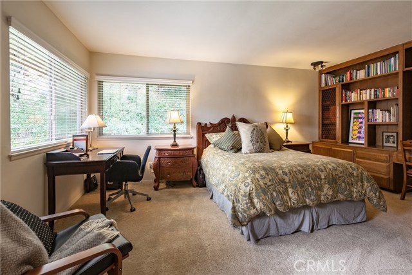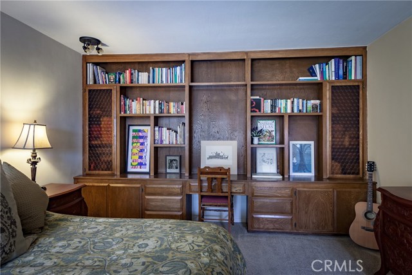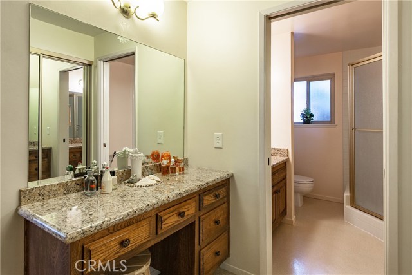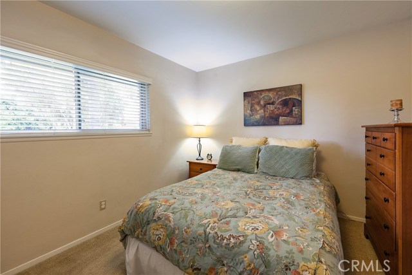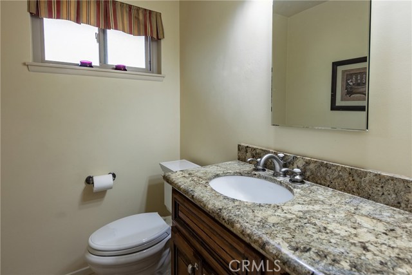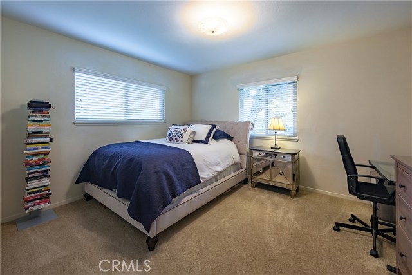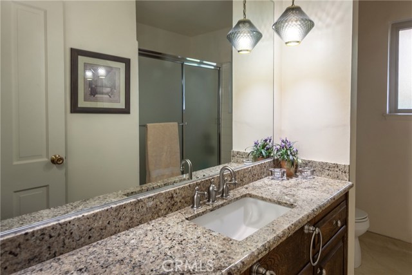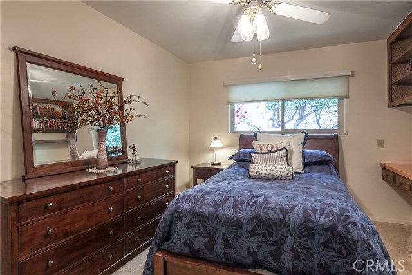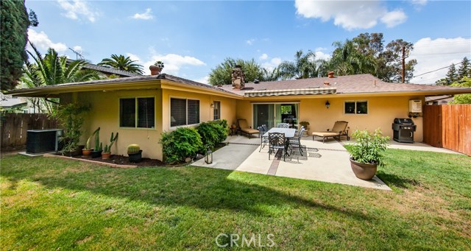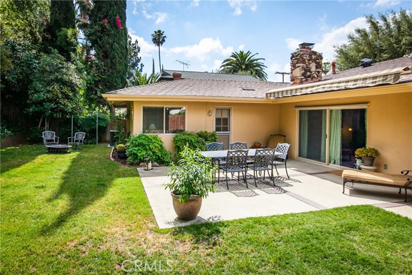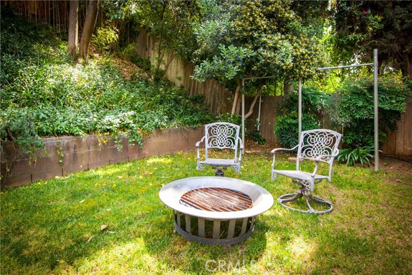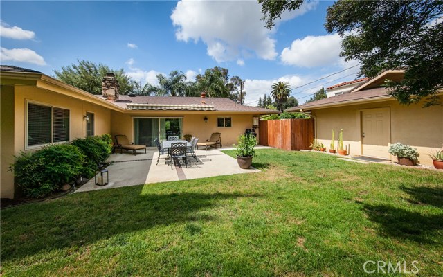Property Description
#EV19097367
VOILA! IMMACULATE SINGLE STORY 4 BEDROOM, 2.5 BATH HOME IN KIMBERLY SCHOOL DISTRICT OFFERING A GREAT OPEN CONCEPT FLOOR PLAN WITH EAT IN KITCHEN AND FAMILY ROOM WITH HUGE FIREPLACE. LARGE MODERN KITCHEN WITH SEVERAL PULL OUT DRAWERS INSIDE THE CABINETS, SOFT PULL DRAWERS, BREAKFAST BAR, EXCELLENT NATURAL LIGHT AND VIEWS OUT TO THE REAR PATIO AND YARD. MASTER BEDROOM IS VERY LARGE AS WELL AS HAVING BUILT IN WALL TO WALL CABINETRY. IN FACT, AS YOU TOUR THE HOME, NOTICE THE WEALTH OF STORAGE THIS HOME OFFERS. THE WINDOWS ARE ALL LOW E DUAL PANE AND THE INSULATION IS R40, SO THE SELLER REPORTS THEY DO NOT USE THEIR AIR CONDITIONING VERY MUCH. THERE IS ALSO A TANKLESS HOT WATER HEATER. SELLER INSTALLED WOOD FLOORS IN LIVING ROOM MANUFACTURED BY LONG ESTABLISHED SWEDISH COMPANY "KAHRS". IF YOU ARE LOOKING FOR A WELL BUILT HOME, IMMACULATE HOME IN SOUTHSIDE REDLANDS, CALL FOR YOUR APPT TODAY.
Property Details
- Status: Closed
- Year Built: 1964
- Square Footage: 2038.00
- Property Subtype: Single Family Residence
- Property Condition: Turnkey
- HOA Dues: 0.00
- Fee Includes:
- HOA: Yes
Property Features
- Area 2038.00 sqft
- Bedroom 4
- Bethroom 2
- Garage 2.00
- Roof Composition
Property Location Info
- County: San Bernardino
- Community: Sidewalks,Suburban
- MLS Area: 268 - Redlands
- Directions: South on Cajon St. West on Highland Ave. to Center St. North on Center to Cypress and turn right. Property is on left side of road near Pacific St.
Interior Features
- Common Walls: No Common Walls
- Rooms: Family Room,Kitchen,Living Room,Master Bathroom,Master Bedroom
- Eating Area: Breakfast Counter / Bar,Breakfast Nook,Dining Ell
- Has Fireplace: 1
- Heating: Central,Forced Air
- Windows/Doors Description: Double Pane Windows
- Interior: Ceiling Fan(s),Granite Counters
- Fireplace Description: Family Room
- Cooling: Central Air
- Floors: Carpet,Tile,Wood
- Laundry: Inside
- Appliances: Gas Oven,Microwave,Refrigerator
Exterior Features
- Style: Ranch
- Stories:
- Is New Construction: 0
- Exterior: Awning(s),Rain Gutters
- Roof: Composition
- Water Source: Public
- Septic or Sewer: Public Sewer
- Utilities: Electricity Connected,Natural Gas Connected,Sewer Connected,Water Connected
- Security Features:
- Parking Description: Garage
- Fencing:
- Patio / Deck Description: Patio
- Pool Description: None
- Exposure Faces:
- Lot Description: Landscaped,Lawn,Lot 10000-19999 Sqft,Sprinkler System,Sprinklers Timer
- Condition: Turnkey
- View Description: Neighborhood
School
- School District: Redlands Unified
- Elementary School:
- High School:
- Jr. High School:
Additional details
- HOA Fee: 0.00
- HOA Frequency:
- HOA Includes:
- APN:
- WalkScore:
- VirtualTourURLBranded:

