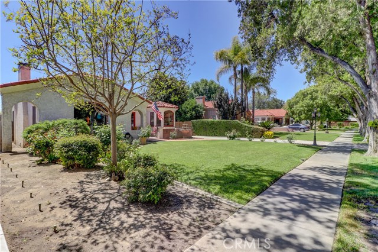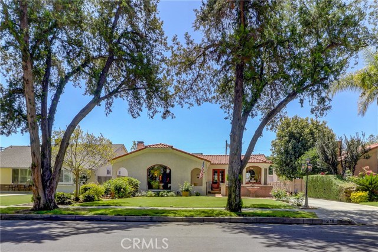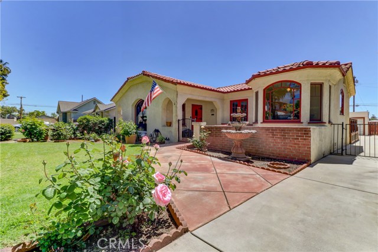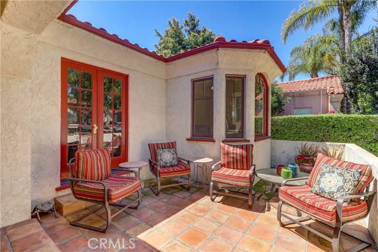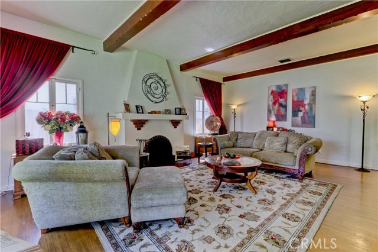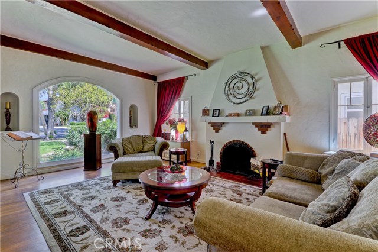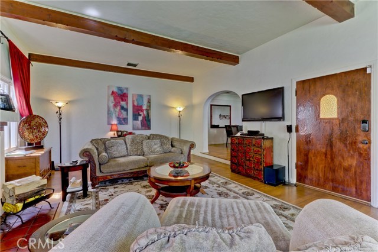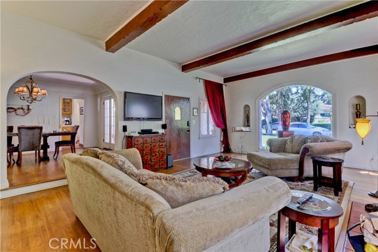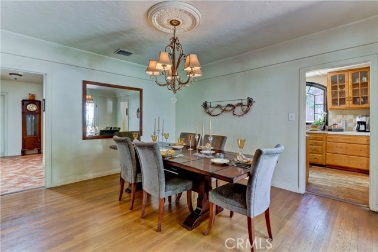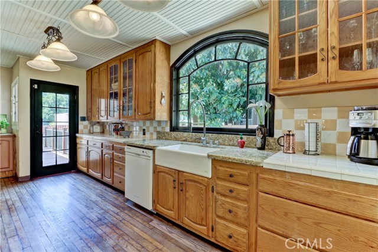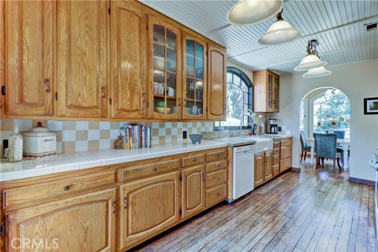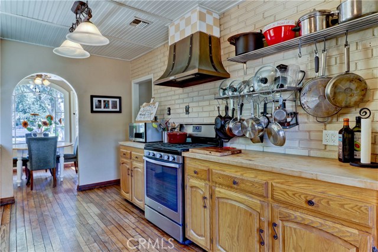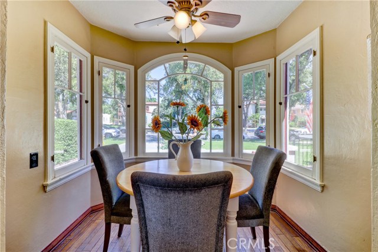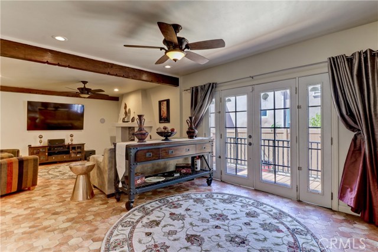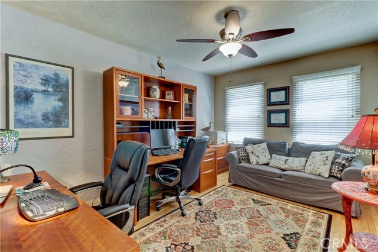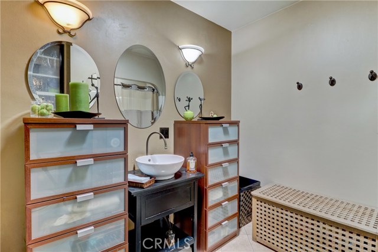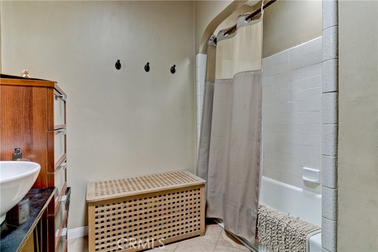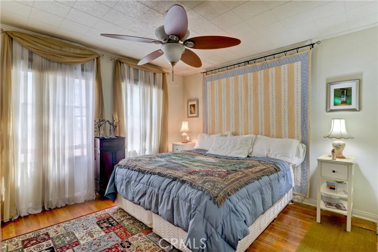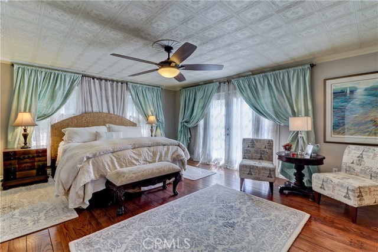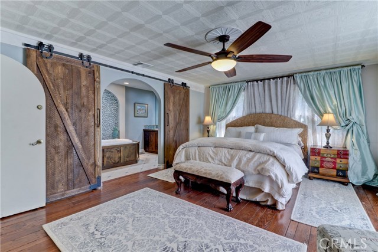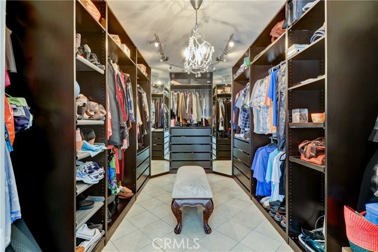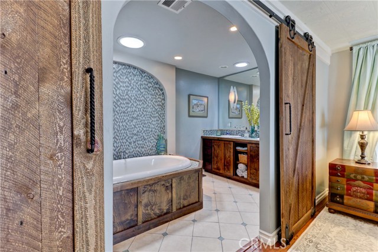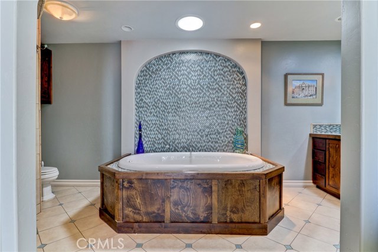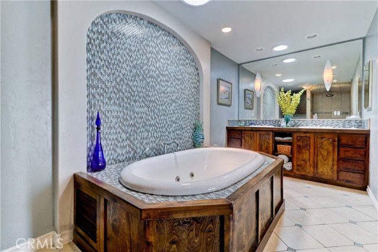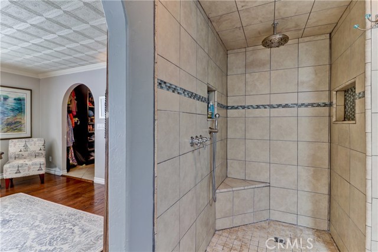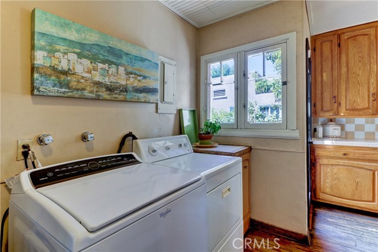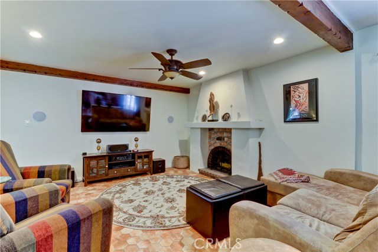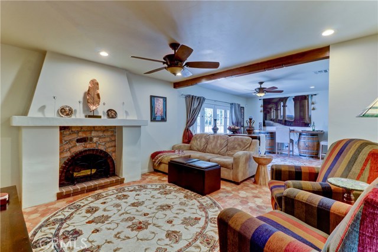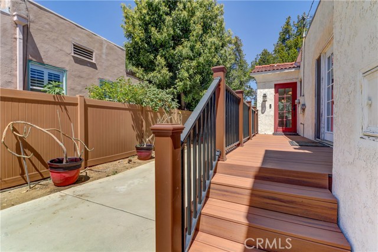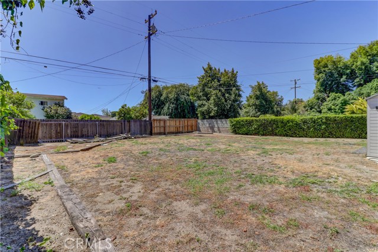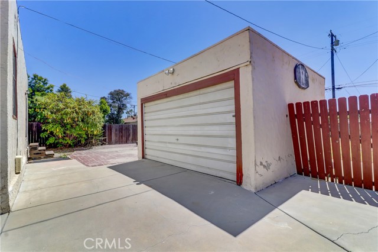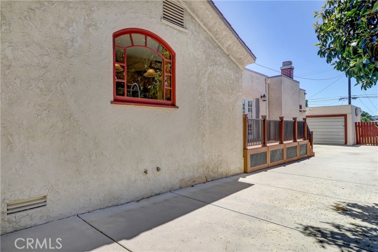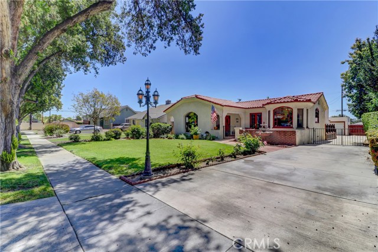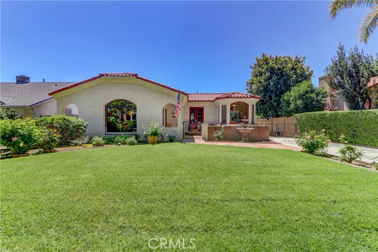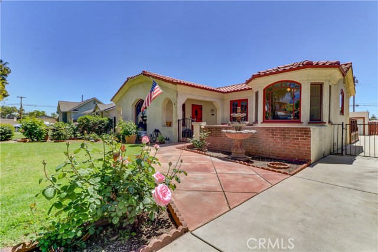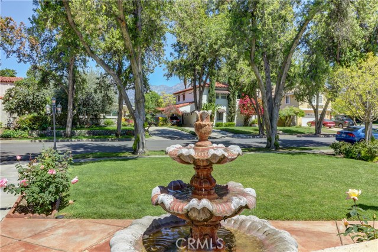Single Family Residence
- 218 La Deney Drive,Ontario,CA 91764, USA
Property Description
#CV19093787
Welcome to this lovingly restored home in North Ontario. The La Deney neighborhood has Historical status and this home falls under the Mills Act. This Spanish Revival residence offers lath and plaster walls, cove arch ways, wood accents, raised ceilings and generous living spaces. You'll love the custom windows throughout that welcome plenty of natural light. A separate formal dining room enhances entertaining for those special occasions throughout the year. If you enjoy cooking, you will delight in the remodeled kitchen that features a farm sink, custom counter tops, gas stove/range and plenty of storage cabinets. A charming breakfast nook off the kitchen is the perfect place to enjoy a cup of tea and reflect on the morning ahead. A sumptuous master en suite includes an enormous closet with built ins and a sliding barn door to the bath area. The master bath features a walk in shower and a spa tub that offers relaxation after a long day. The family room offers a special retreat with a fireplace and bar area for casual occasions. You can access the backyard from here as well. Colorful landscaping and automatic sprinklers enhance the front yard. A long cement driveway offers plenty of parking space for extra vehicles. Welcome to this one of a kind home!
Property Details
- Status: Pending
- Year Built: 1928
- Square Footage: 2406.00
- Property Subtype: Single Family Residence
- Property Condition: Turnkey
- HOA Dues: 0.00
- Fee Includes:
- HOA: Yes
Property Features
- Area 2406.00 sqft
- Bedroom 3
- Bethroom 2
- Garage 2.00
- Roof Spanish Tile,Tile
Property Location Info
- County: San Bernardino
- Community: Foothills,Sidewalks,Street Lights,Suburban
- MLS Area: 686 - Ontario
- Directions: S of Sixth St East Of Euclid
Interior Features
- Common Walls: No Common Walls
- Rooms: Center Hall,Dressing Area,Family Room,Kitchen,Laundry,Living Room,Main Floor Master Bedroom,Master Suite,Separate Family Room,Walk-In Closet
- Eating Area: Breakfast Nook,Dining Room,Separated
- Has Fireplace: 1
- Heating: Central
- Windows/Doors Description:
- Interior: Ceiling Fan(s),Stone Counters,Storage
- Fireplace Description: Family Room
- Cooling: Central Air
- Floors: Stone,Wood
- Laundry: Gas & Electric Dryer Hookup,Individual Room,Washer Hookup
- Appliances: Dishwasher,Disposal,Gas Oven,Gas Range,Tankless Water Heater
Exterior Features
- Style: Spanish
- Stories: 1
- Is New Construction: 0
- Exterior:
- Roof: Spanish Tile,Tile
- Water Source: Public
- Septic or Sewer: Public Sewer
- Utilities: Electricity Connected,Natural Gas Connected,Sewer Connected,Water Connected
- Security Features: Carbon Monoxide Detector(s),Security System,Smoke Detector(s)
- Parking Description: Concrete,Driveway Level,Garage,Garage - Single Door
- Fencing: Average Condition,Wood
- Patio / Deck Description: Front Porch
- Pool Description: None
- Exposure Faces: North
- Lot Description: 0-1 Unit/Acre,Front Yard,Lawn,Lot 10000-19999 Sqft,Level,Sprinklers In Front,Sprinklers Timer,Utilities - Overhead
- Condition: Turnkey
- View Description: Mountain(s),Neighborhood
School
- School District: Chaffey Joint Union High
- Elementary School:
- High School:
- Jr. High School:
Additional details
- HOA Fee: 0.00
- HOA Frequency:
- HOA Includes:
- APN: 1047351240000
- WalkScore:
- VirtualTourURLBranded:

