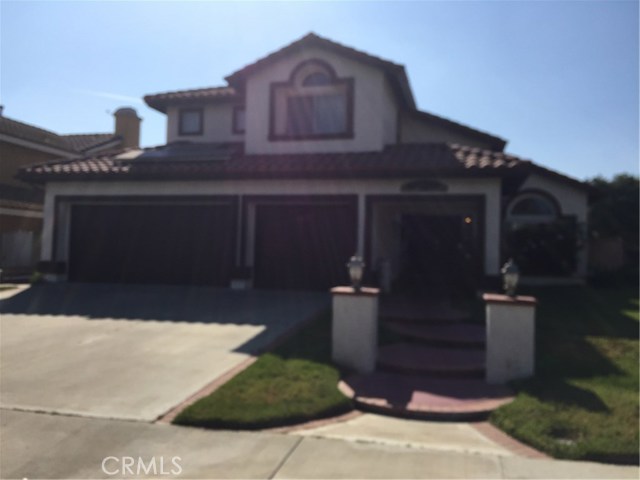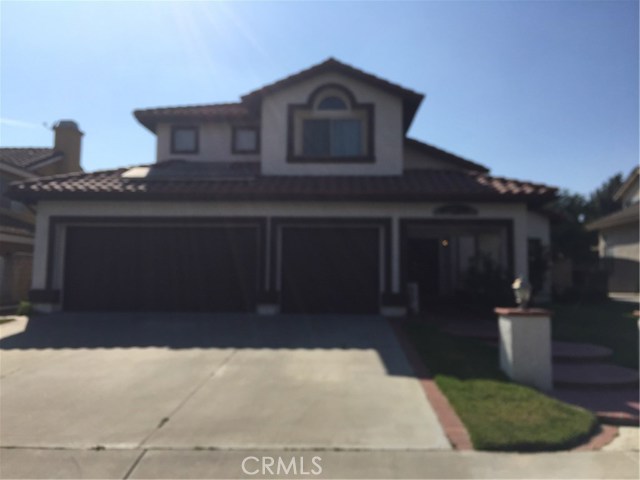Single Family Residence
- 3116 Arcadian Shores Road,Ontario,CA 91761, USA
Property Description
#TR19096644
. Sharp 5bd / 3ba Two Story Home Located On A Prime Tree-lined Street of Archibald Ranch, Ontario, CA. Built Year 1990 and Over 2470 sq ft of Living Space Terrific Curb Appeal, Covered Double Door Entrance, Formal Living and Dining Room Combo W/ Vaulted Ceilings and Walls of Glass, Spiral Staircase, Family Rm/Fireplace, Light/Bright Kitchen w/ Center Island and Breakfast Nook. ONE BEDROOM AND BATHROOM DOWNSTAIRS w/ HANDI-CAP Shower, Inside Laundry, Master Suite w/High Ceilings, Master Bathroom W/Dual Sinks, Separate Shower/Roman Tub, Owners Converted the Smaller 5th Bedroom Into A Huge Master Bedroom Walk-in Closet(Can easily be converted back). Other Bedrooms Upstairs Have High Ceilings And Ample Closet Space. Backyard Has Huge Mature Fruit Trees Thru Out (Lemon, Lime, Mango, Orange, Grape Vines Cover Gazebo) Lush . . .Green . . . Very Private . . . . NO NEIGHBORS BEHIND THIS PROPERTY . . . . . 3-Car Garage. Property has SOLAR lease, Newer Central Air and Heating System, Newer Roof, Patios and Entertainment Areas . . .. Property Does Need A Little TLC (Carpet Paint etc) But Great Location and Great Floorplan!
Property Details
- Status: Active
- Year Built: 1990
- Square Footage: 2479.00
- Property Subtype: Single Family Residence
- Property Condition:
- HOA Dues: 0.00
- Fee Includes:
- HOA: Yes
Property Features
- Area 2479.00 sqft
- Bedroom 5
- Bethroom 3
- Garage 3.00
- Roof
Property Location Info
- County: San Bernardino
- Community: Park
- MLS Area: 686 - Ontario
- Directions: S/Riverside Dr
Interior Features
- Common Walls: No Common Walls
- Rooms: Main Floor Bedroom
- Eating Area:
- Has Fireplace: 1
- Heating: Central
- Windows/Doors Description:
- Interior:
- Fireplace Description: Family Room
- Cooling: Central Air
- Floors:
- Laundry: Individual Room
- Appliances:
Exterior Features
- Style:
- Stories: 2
- Is New Construction: 0
- Exterior:
- Roof:
- Water Source: Public
- Septic or Sewer: Sewer Paid
- Utilities:
- Security Features:
- Parking Description:
- Fencing:
- Patio / Deck Description:
- Pool Description: None
- Exposure Faces:
- Lot Description: 0-1 Unit/Acre
- Condition:
- View Description: Trees/Woods
School
- School District: Ontario-Montclair
- Elementary School:
- High School:
- Jr. High School:
Additional details
- HOA Fee: 0.00
- HOA Frequency:
- HOA Includes:
- APN: 0218851110000
- WalkScore:
- VirtualTourURLBranded:





