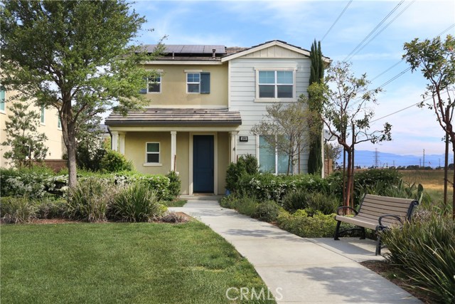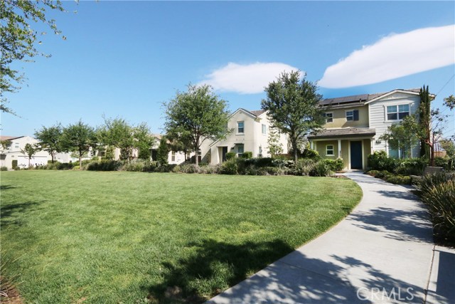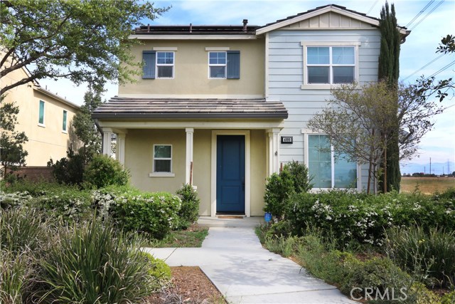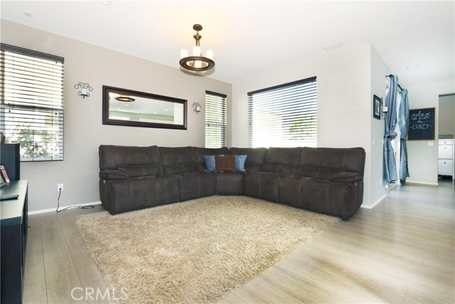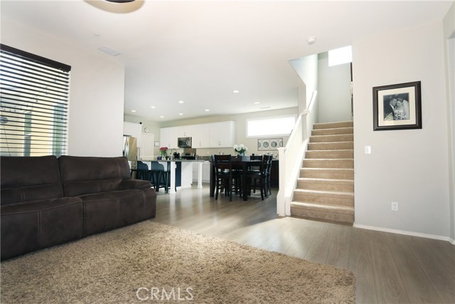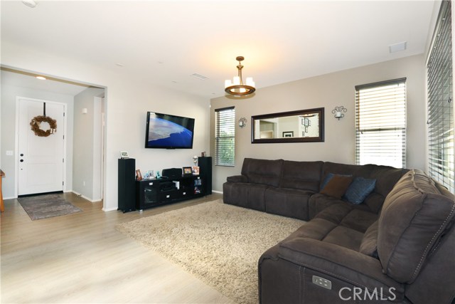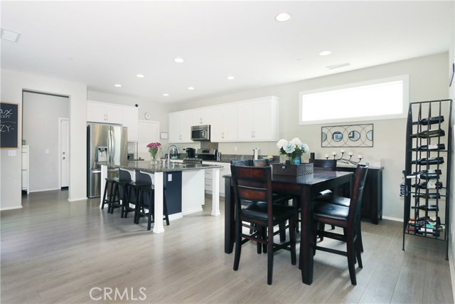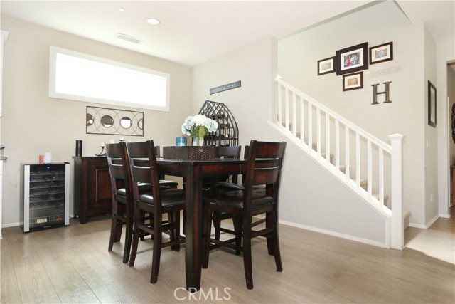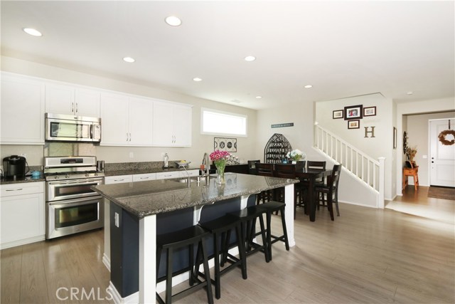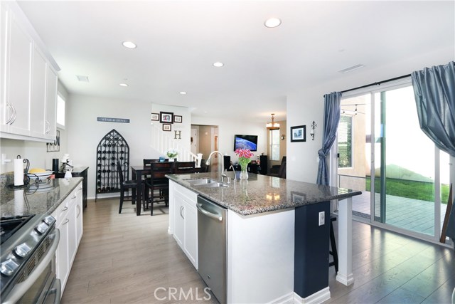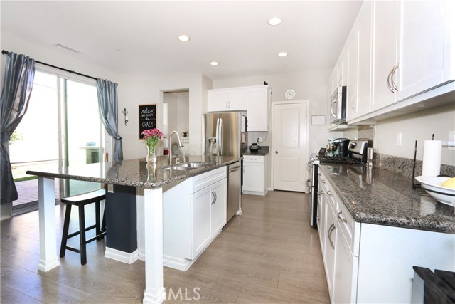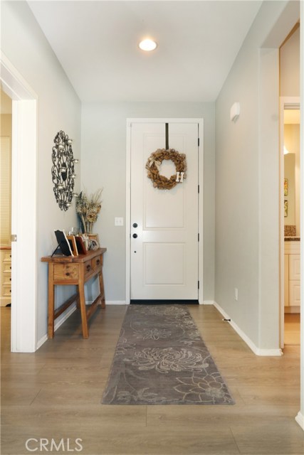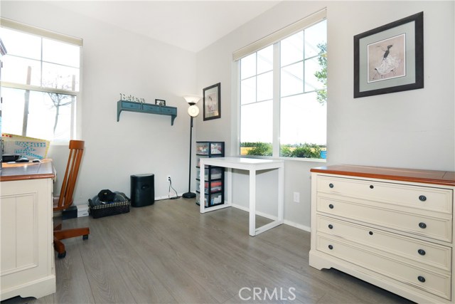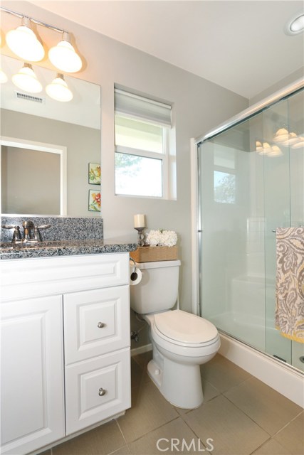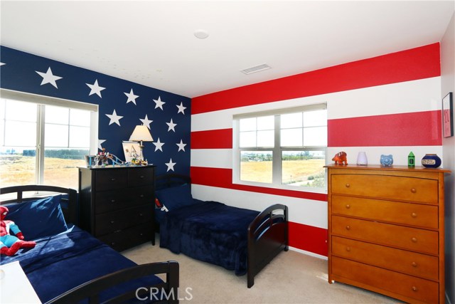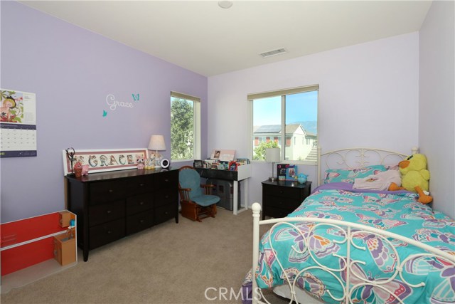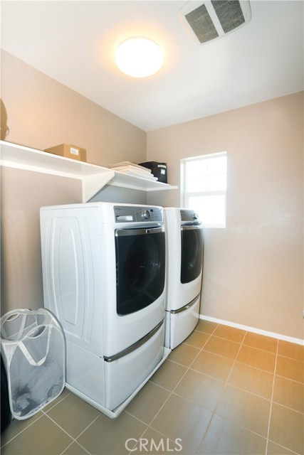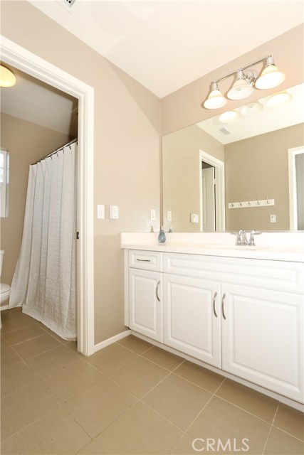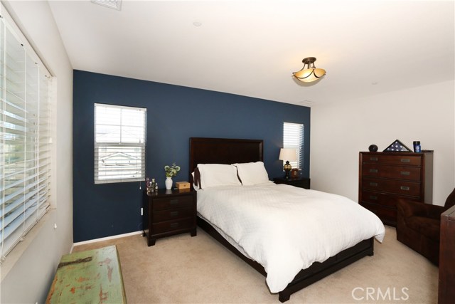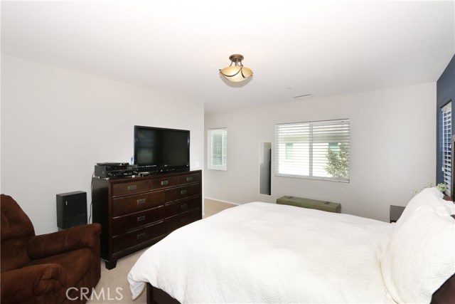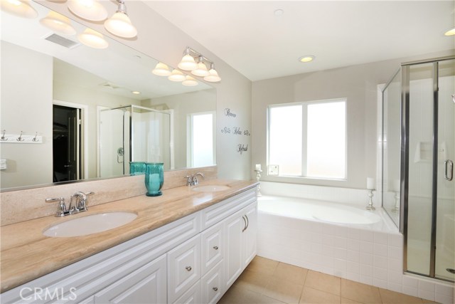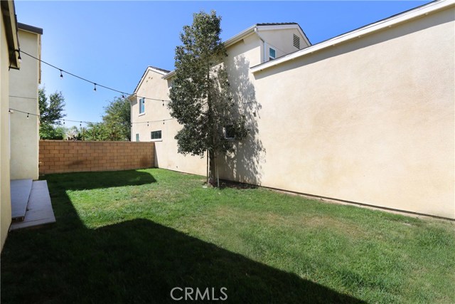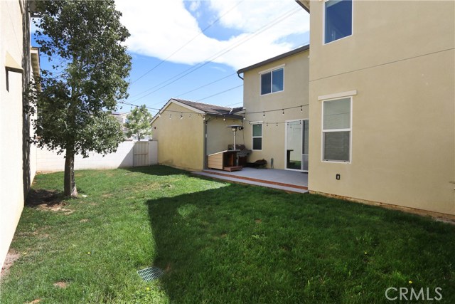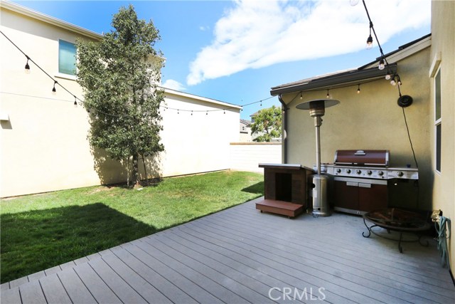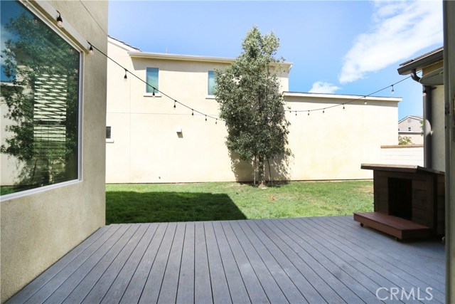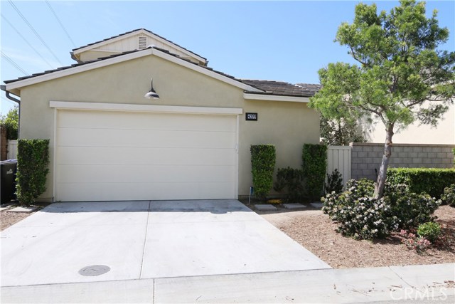Property Description
#TR19095213
Back on the market ready for you! Great home, great schools and affordable. This master planned community of EDENGLEN offers you so much. This home has 4 bedrooms, 3 bathrooms, 2040 square feet, DOWNSTAIRS BEDROOM AND BATHROOM, a beautiful kitchen with an INCREDIBLE GRANITE ISLAND which opens to the eating area and living room. This is an end single family home with one of the largest lots in the development plus the EXTRA SIDE YARD 5 ft x 50 ft on the side of the house/storage galore and for you looking for a FULL DRIVEWAY to park vehicles on plus a OVERSIZED 2 car attached garage. this is it! Upgrades include SOLAR PANELS purchased with the house still under warranty, tankless water heater, upgraded floors and granite, J boxes for fan/lights in bedrooms, upgraded surround sound wiring in the living room, upgraded full oven, full bedroom and bathroom downstairs. The community offers lots of family friendly amenities like the pool, spa, lush landscaping, private clubhouse, basketball courts, and so much more for so little. A must see!
Property Details
- Status: Active
- Year Built: 2013
- Square Footage: 2040.00
- Property Subtype: Single Family Residence
- Property Condition:
- HOA Dues: 152.00
- Fee Includes: Pool,Spa/Hot Tub,Barbecue,Outdoor Cooking Area,Picnic Area,Playground
- HOA: Yes
Property Features
- Area 2040.00 sqft
- Bedroom 4
- Bethroom 3
- Garage 2.00
- Roof
Property Location Info
- County: San Bernardino
- Community: Park,Sidewalks
- MLS Area: 686 - Ontario
- Directions: Riverside Dr., Edenglen, Cambridge, to Cottage Way North of the Green Belt area
Interior Features
- Common Walls: No Common Walls
- Rooms: Entry,Living Room,Main Floor Bedroom,Master Bathroom,Master Bedroom,Walk-In Closet
- Eating Area:
- Has Fireplace: 0
- Heating: Central
- Windows/Doors Description:
- Interior:
- Fireplace Description: None
- Cooling: Central Air
- Floors:
- Laundry: Individual Room,Upper Level
- Appliances: Tankless Water Heater,Water Softener
Exterior Features
- Style:
- Stories:
- Is New Construction: 0
- Exterior:
- Roof:
- Water Source: Public
- Septic or Sewer: Public Sewer
- Utilities:
- Security Features:
- Parking Description:
- Fencing:
- Patio / Deck Description:
- Pool Description: Community
- Exposure Faces:
- Lot Description: Close to Clubhouse,Lawn,Zero Lot Line
- Condition:
- View Description: Neighborhood
School
- School District: Chaffey Joint Union High
- Elementary School:
- High School:
- Jr. High School:
Additional details
- HOA Fee: 152.00
- HOA Frequency: Monthly
- HOA Includes: Pool,Spa/Hot Tub,Barbecue,Outdoor Cooking Area,Picnic Area,Playground
- APN: 0218933050000
- WalkScore:
- VirtualTourURLBranded:

